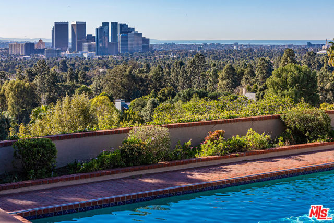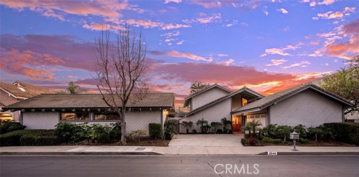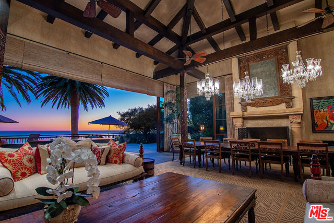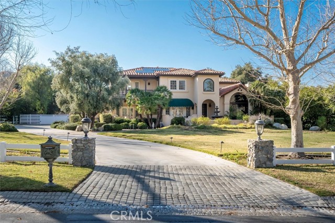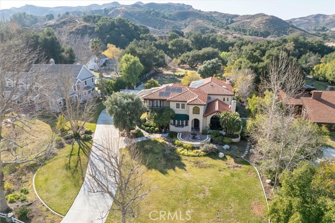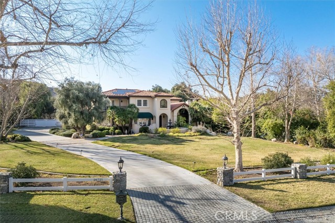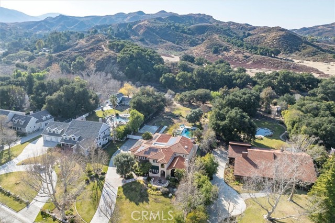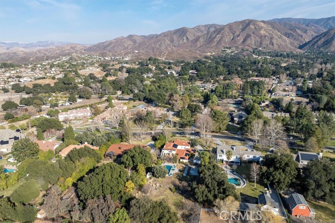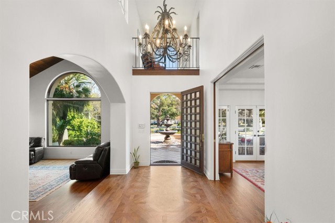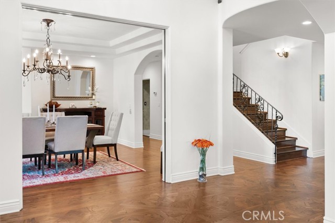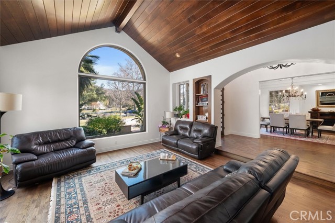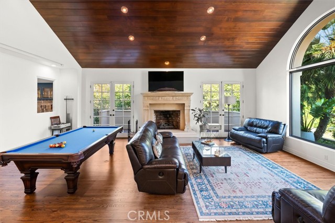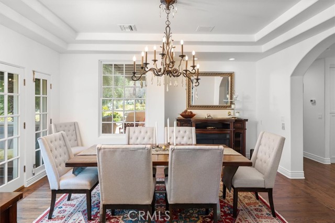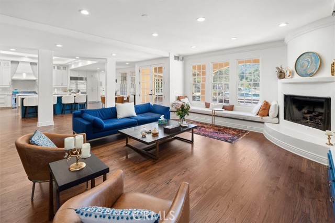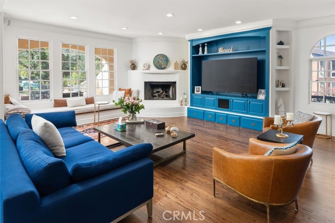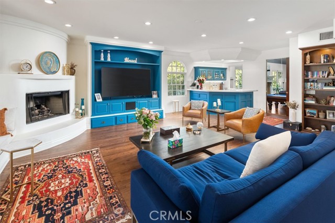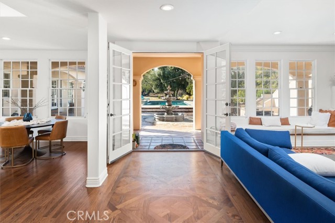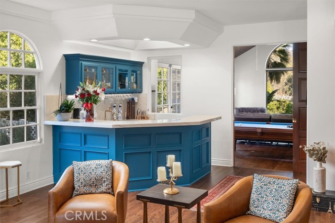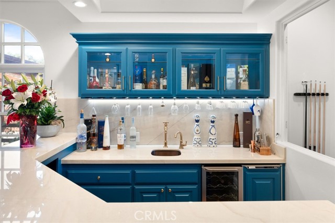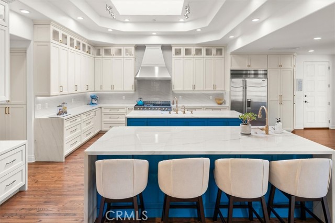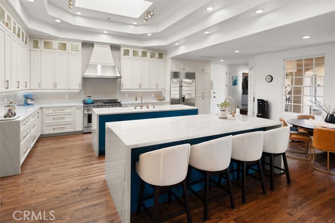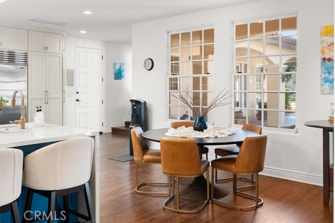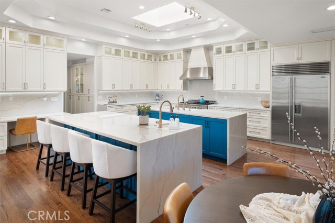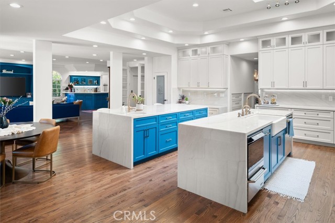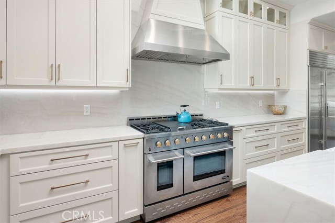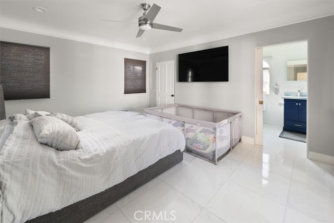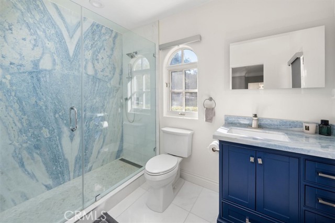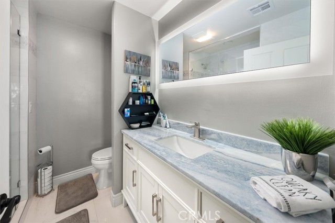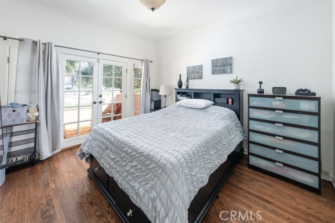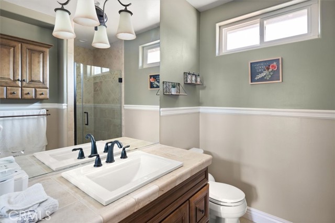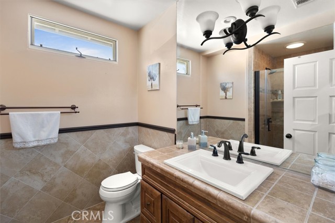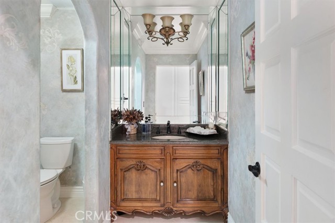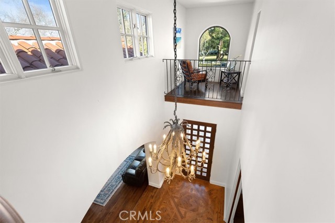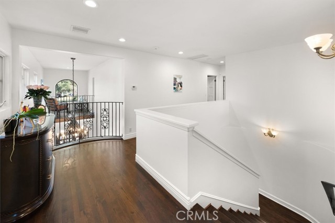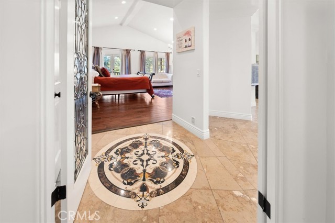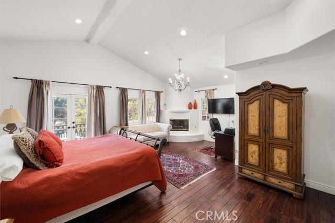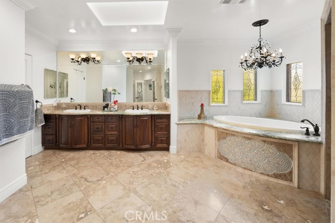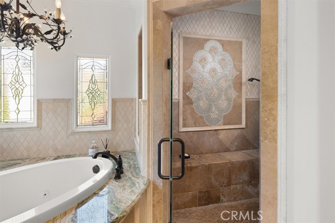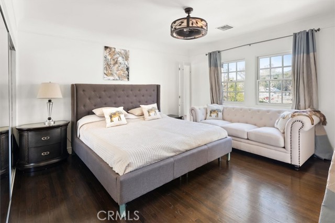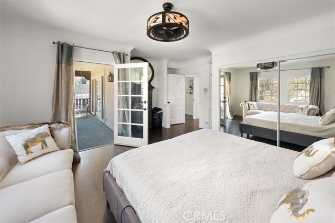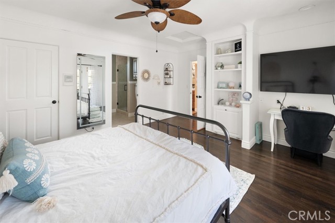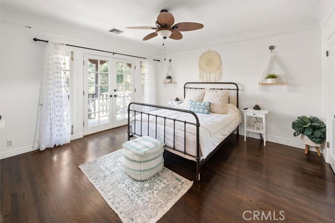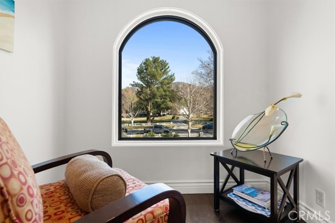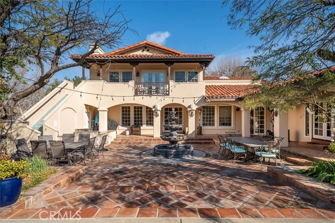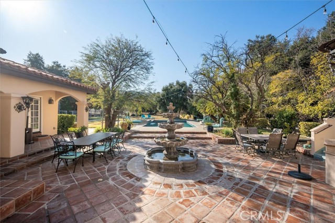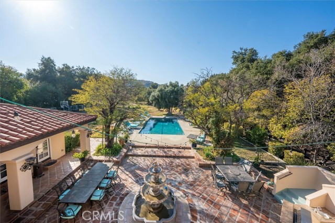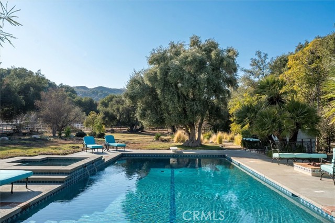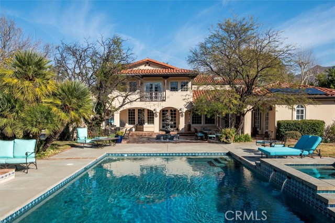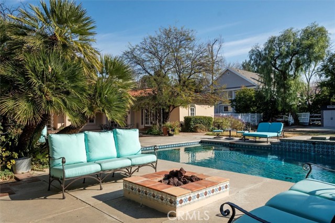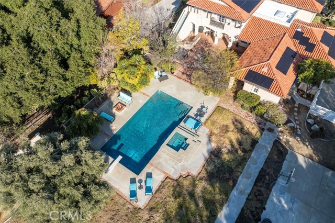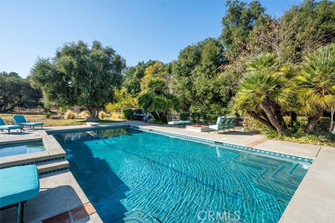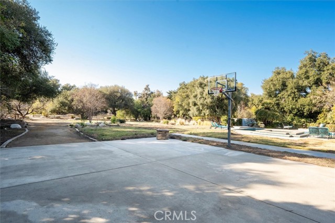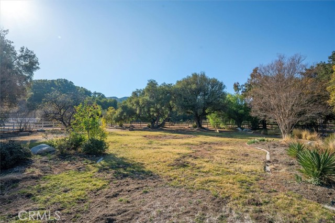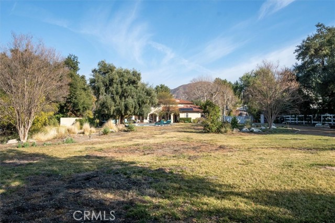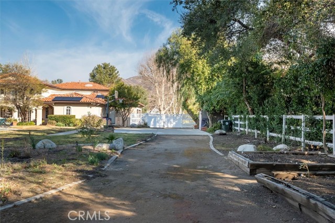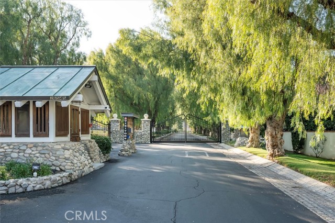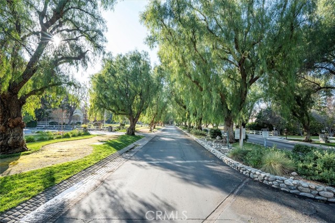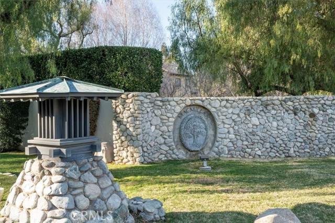26721 Macmillan Ranch Road, Canyon Country, CA 91387
Contact Silva Babaian
Schedule A Showing
Request more information
- MLS#: SR25019537 ( Single Family Residence )
- Street Address: 26721 Macmillan Ranch Road
- Viewed: 5
- Price: $2,595,995
- Price sqft: $507
- Waterfront: Yes
- Wateraccess: Yes
- Year Built: 1989
- Bldg sqft: 5121
- Bedrooms: 5
- Total Baths: 6
- Full Baths: 5
- 1/2 Baths: 1
- Garage / Parking Spaces: 3
- Days On Market: 31
- Acreage: 2.23 acres
- Additional Information
- County: LOS ANGELES
- City: Canyon Country
- Zipcode: 91387
- Subdivision: Macmillan Ranch (mcml)
- District: Sulphur Springs Union
- Provided by: RE/MAX of Santa Clarita
- Contact: Evelyn Evelyn

- DMCA Notice
-
DescriptionLUXURIOUS CUSTOM GATED ESTATE IN SANTA CLARITA'S PRESTIGIOUS MACMILLAN RANCH Welcome to 26721 Macmillan Ranch Road. This stunning 5,121 square foot custom built home is situated on 2.22 acres of flat land, offering unparalleled privacy and sophistication.Step inside to discover a completely remodeled masterpiece with two spacious bedrooms and 2.5 bathrooms on the main floor. The spacious living room has a cathedral wood ceiling, and a magnificent fireplace. The separate dining room is a perfect place to wine and dine your family and guests. The heart of the home is an expansive chef's kitchen, boasting dual quartz over sized islands, top of the line finishes, the latest appliances, new cabinets, fantastic lighting including a sky light, a spacious breakfast counter and an eating area adding to the purposeful design. It is a dream kitchen. The kitchen flows seamlessly into the great room. There you will find a fireplace, a sit down wet bar area including a sink and a wine fridge. Every room on the main level opens to the outdoors, where serene water fountains in the front and rear courtyards provide a tranquil ambiance. A private elevator whisks you upstairs to the luxurious Master Suite. Enter the leaded glass doors into the spa like bathroom. A floor design of custom mosaic tile work welcomes you. The Brazilian Onyx counter tops, and dual sinks are very elegant. Enjoy the spa tub surrounded by beautiful leaded glass windows. This spacious master suite also includes a large well designed walk in closet, a fireplace, balcony and a staircase leading down to the outdoor entertaining area. Two additional en suite bedrooms are thoughtfully positioned on the opposite wing for added privacy. Walk outside into the lovely courtyard which is a perfect place for entertaining. Featured is an outdoor kitchen, granite serving counter, a fountain, fire pit and ample seating to take advantage of the meticulously landscaped grounds. This is a true retreat with mature oak and olive trees, a large pool and spa. Additional amenities include a half basketball court, a scenic walking trail around the backyard, ample space for an ADU or barn, and easy RV access. This estate also offers newly installed, fully paid for solar panels, designed to drastically reduce electricity costs. Don't miss this rare opportunity to own a one of a kind estate in one of Santa Clarita's most coveted neighborhoods!
Property Location and Similar Properties
Features
Accessibility Features
- Accessible Elevator Installed
- Parking
Appliances
- Built-In Range
- Dishwasher
- Double Oven
- Freezer
- Disposal
- Gas Range
- Ice Maker
- Microwave
- Range Hood
- Refrigerator
- Self Cleaning Oven
- Tankless Water Heater
- Warming Drawer
Architectural Style
- Spanish
Assessments
- Unknown
Association Amenities
- Hiking Trails
- Maintenance Grounds
Association Fee
- 299.00
Association Fee Frequency
- Monthly
Commoninterest
- Planned Development
Common Walls
- No Common Walls
Cooling
- Dual
Country
- US
Days On Market
- 19
Direction Faces
- North
Eating Area
- Breakfast Counter / Bar
- Dining Room
- In Kitchen
Electric
- Photovoltaics Seller Owned
Entry Location
- Front
Exclusions
- Washer and Dryer
Fencing
- Split Rail
Fireplace Features
- Family Room
- Living Room
- Primary Bedroom
- Outside
- Gas Starter
- Wood Burning
- Fire Pit
Flooring
- Carpet
- Stone
- Tile
- Wood
Foundation Details
- Raised
Garage Spaces
- 3.00
Green Energy Efficient
- Water Heater
Green Energy Generation
- Solar
Heating
- Central
- Natural Gas
Interior Features
- Balcony
- Beamed Ceilings
- Built-in Features
- Cathedral Ceiling(s)
- Ceiling Fan(s)
- Elevator
- Granite Counters
- High Ceilings
- Open Floorplan
- Pantry
- Quartz Counters
- Recessed Lighting
- Storage
- Track Lighting
- Wet Bar
Laundry Features
- Individual Room
- Washer Hookup
Levels
- Two
Living Area Source
- Assessor
Lockboxtype
- None
Lot Features
- Back Yard
- Cul-De-Sac
- Front Yard
- Horse Property
- Landscaped
- Lawn
- Lot Over 40000 Sqft
- Rectangular Lot
- Level
- Ranch
- Secluded
- Sprinkler System
- Sprinklers In Front
- Sprinklers In Rear
- Sprinklers Timer
- Treed Lot
- Yard
Parcel Number
- 2848034020
Parking Features
- Direct Garage Access
- Driveway
- Paved
- Driveway Level
- Garage
- Garage Faces Side
- Garage - Two Door
- Garage Door Opener
- RV Access/Parking
Patio And Porch Features
- Patio
- Front Porch
- Tile
Pool Features
- Private
- Diving Board
- Gunite
- Heated
- In Ground
Postalcodeplus4
- 4039
Property Type
- Single Family Residence
Property Condition
- Updated/Remodeled
Road Frontage Type
- Private Road
Road Surface Type
- Paved
- Privately Maintained
Roof
- Tile
School District
- Sulphur Springs Union
Security Features
- Fire and Smoke Detection System
- Gated Community
- Smoke Detector(s)
- Wired for Alarm System
Sewer
- Conventional Septic
Spa Features
- Private
- Gunite
- Heated
- In Ground
Subdivision Name Other
- Macmillan Ranch (MCML)
Utilities
- Cable Connected
- Electricity Connected
- Natural Gas Connected
- Phone Connected
- Underground Utilities
- Water Connected
View
- Courtyard
- Mountain(s)
- Neighborhood
Virtual Tour Url
- https://inhometours.hd.pics/26721-MacMillan-Ranch-Rd/idx
Water Source
- Public
Window Features
- Double Pane Windows
- Screens
- Skylight(s)
Year Built
- 1989
Year Built Source
- Assessor
Zoning
- SCNU4

