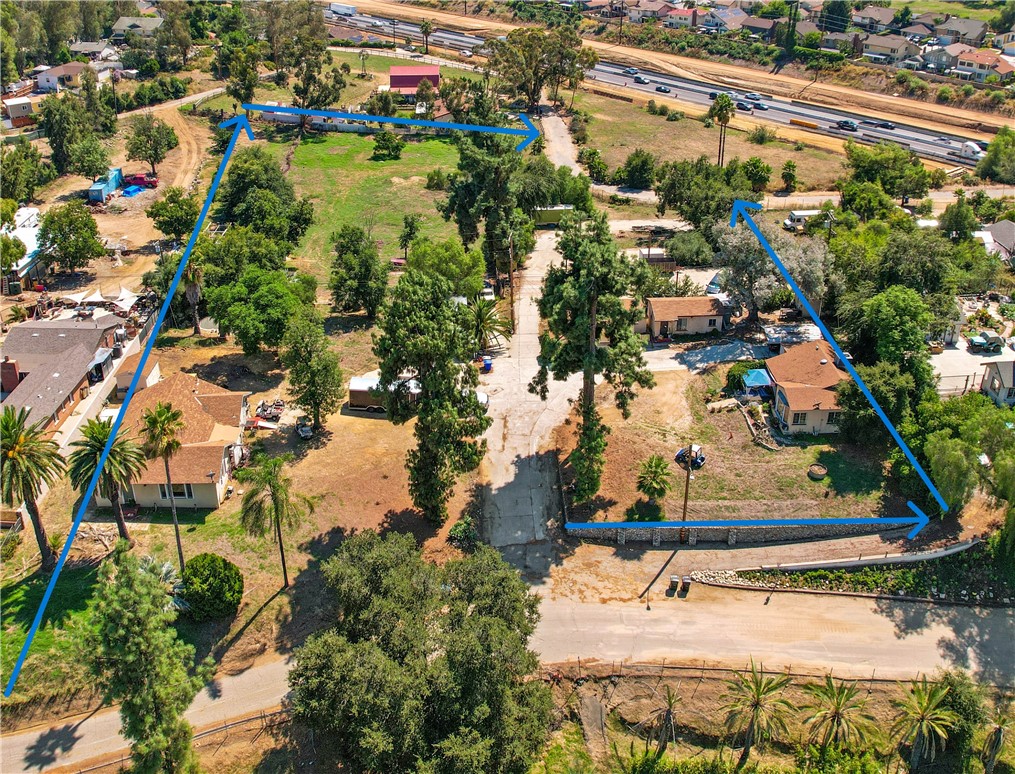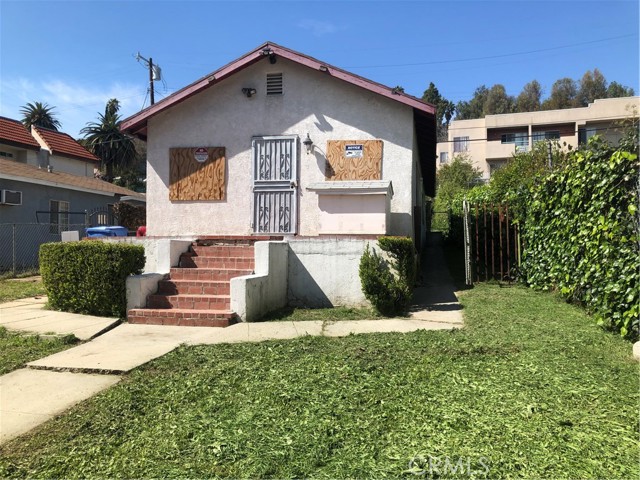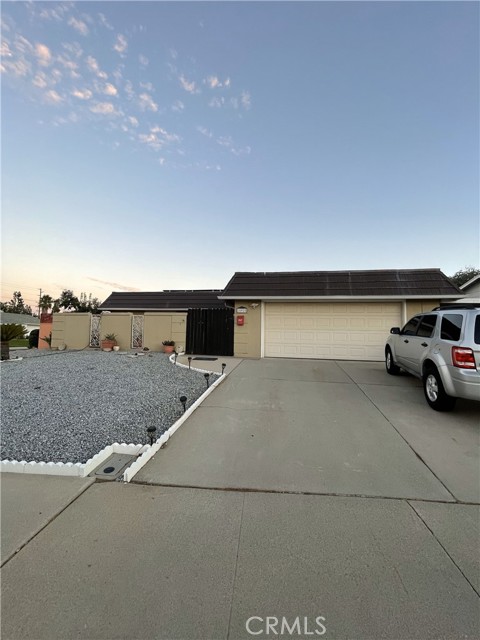4424 Fox Tror Cir, Hemet, CA 92545
Contact Silva Babaian
Schedule A Showing
Request more information
- MLS#: PTP2500818 ( Single Family Residence )
- Street Address: 4424 Fox Tror Cir
- Viewed: 3
- Price: $544,000
- Price sqft: $192
- Waterfront: No
- Year Built: 2007
- Bldg sqft: 2829
- Bedrooms: 4
- Total Baths: 2
- Full Baths: 2
- Garage / Parking Spaces: 2
- Days On Market: 23
- Additional Information
- County: RIVERSIDE
- City: Hemet
- Zipcode: 92545
- District: Hemet Unified
- Elementary School: CAWSTO
- Middle School: RANVIE
- High School: TAHQUI
- Provided by: Coldwell Banker West
- Contact: Bernadeth Bernadeth

- DMCA Notice
-
DescriptionNo HOA and No Mello Roos/ Price to sell. Gorgeous 4BR 3 Bath home located on a cul de sac with many attractive features. The property at 4424 Fox Trot Circle in Hemet, California, is a spacious single family. It offers 4 bedrooms and 3 bathrooms within approximately 2,829 square feet of living space. Situated on a 7,405 square foot lot in a cul de sac, the home features a front patio with concrete flooring, ideal for enjoying the evening breeze. The interior boasts an open floor plan with a kitchen that includes granite countertops, high quality modern cabinets, and an island, seamlessly flowing into the dining area and family room, which is equipped with a fireplace. The lower level also contains a bedroom with laminate flooring and an adjacent bathroom with a shower. Upstairs, youll find a loft, a laundry room with storage cabinets, two additional bedrooms, and a master suite featuring dual closets and a large bathroom with a shower and deep soaking tub/shower. The backyard is designed for privacy and is adorned with multi colored stones and a variety of fruit trees, including apple, orange, lime, and lemon, An olive tree graces the front yard. Additional features include a spacious covered patio and a Craftsman tool shed in the sideyard. Easy access to freeways and proximity to Elementary, Middle, and High Schools. This is a home that you don't want to miss!
Property Location and Similar Properties
Features
Accessibility Features
- Parking
Appliances
- 6 Burner Stove
- Dishwasher
- Microwave
- Refrigerator
- Water Heater Central
- Water Heater
Assessments
- Special Assessments
Association Fee
- 0.00
Common Walls
- No Common Walls
Construction Materials
- Concrete
- Drywall Walls
Cooling
- Central Air
Eating Area
- Family Kitchen
- In Kitchen
Elementary School
- CAWSTO
Elementaryschool
- Cawston
Fencing
- Fair Condition
Fireplace Features
- Family Room
Flooring
- Carpet
- Tile
Foundation Details
- FHA Approved
Garage Spaces
- 2.00
Heating
- Electric
- Fireplace(s)
- Forced Air
High School
- TAHQUI
Highschool
- Tahquitz
Inclusions
- Washer
- Dryer
- Refrigerator
Interior Features
- Cathedral Ceiling(s)
- Ceiling Fan(s)
- Granite Counters
- High Ceilings
- Open Floorplan
- Pantry
Laundry Features
- Dryer Included
- Electric Dryer Hookup
- Inside
- Upper Level
Levels
- Two
Living Area Source
- Assessor
Lot Features
- 11-15 Units/Acre
Middle School
- RANVIE
Middleorjuniorschool
- Rancho Viejo
Other Structures
- Shed(s)
Parcel Number
- 448490037
Patio And Porch Features
- Concrete
- Covered
- Porch
- Front Porch
Pool Features
- None
Property Type
- Single Family Residence
Property Condition
- Turnkey
Road Frontage Type
- Maintained
Roof
- Tile
School District
- Hemet Unified
View
- Mountain(s)
- Neighborhood
- Panoramic
Virtual Tour Url
- https://www.propertypanorama.com/instaview/crmls/PTP2500818
Year Built
- 2007
Year Built Source
- Assessor
Zoning
- 92545




























