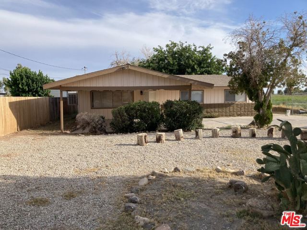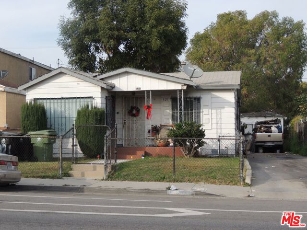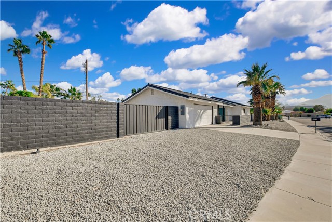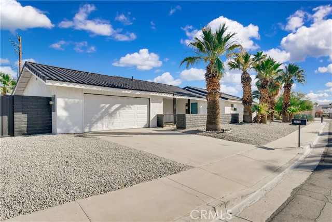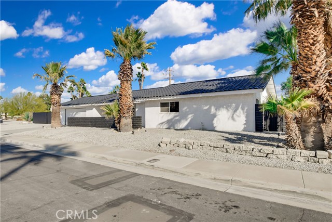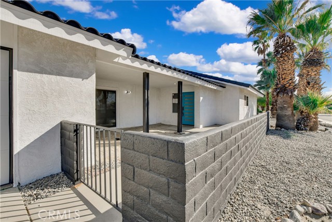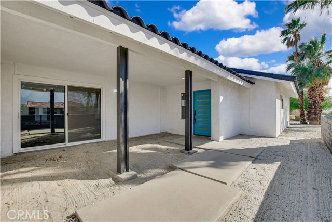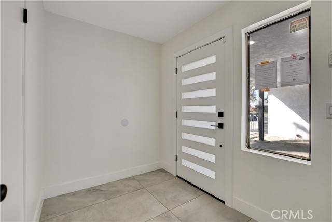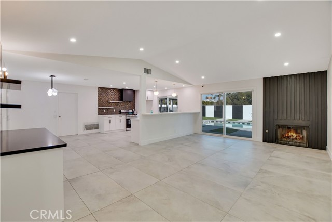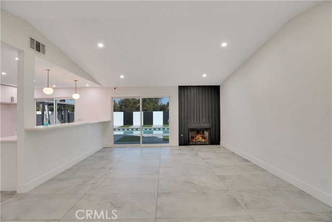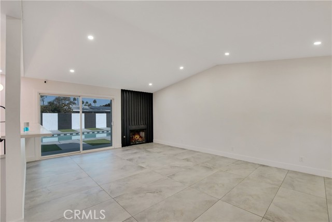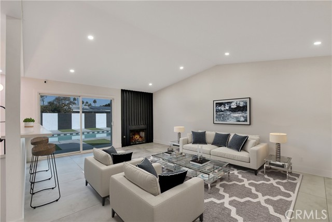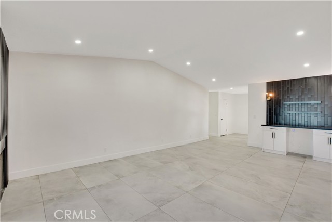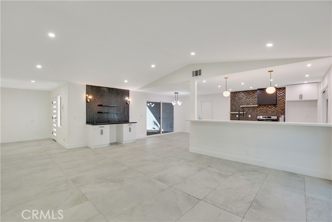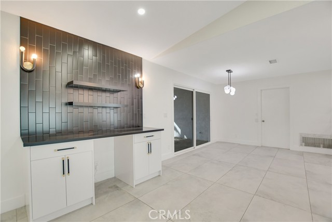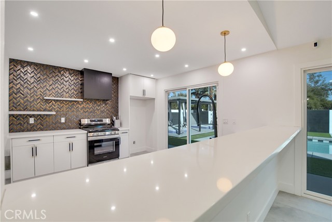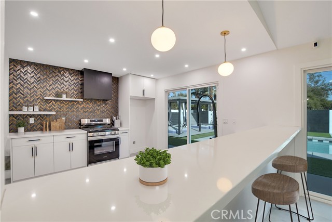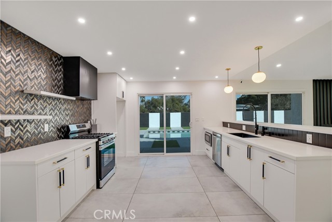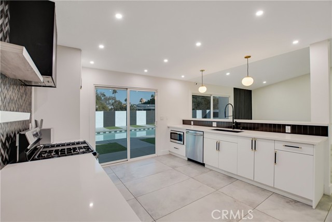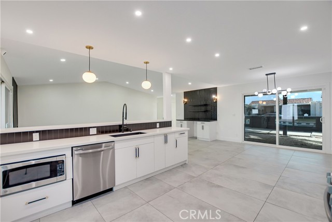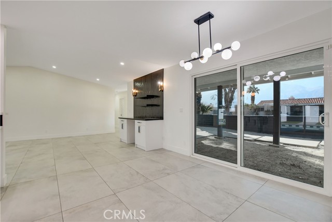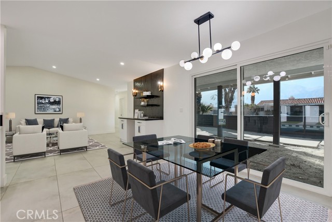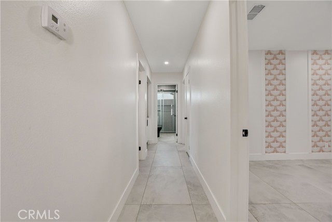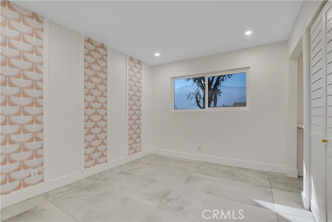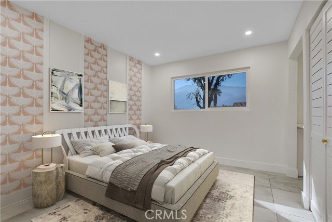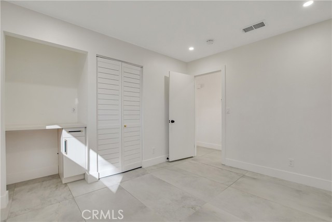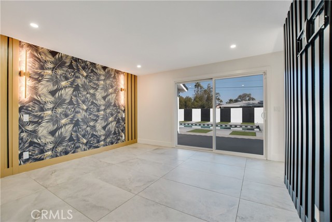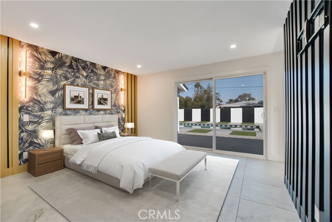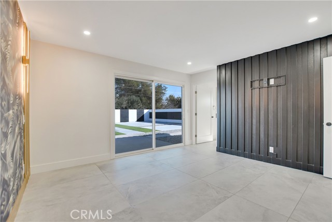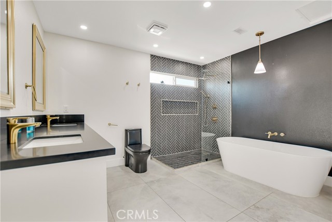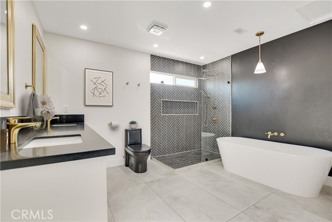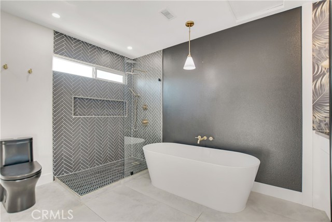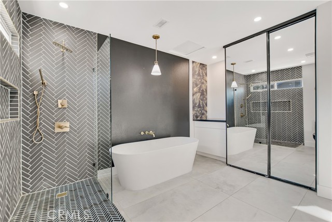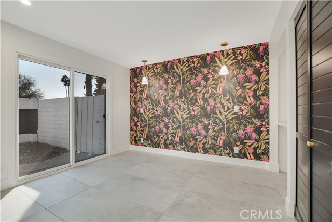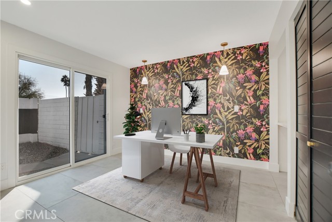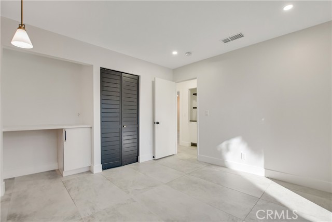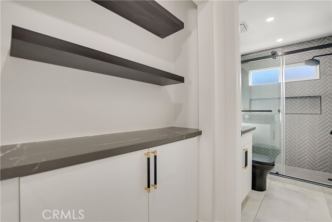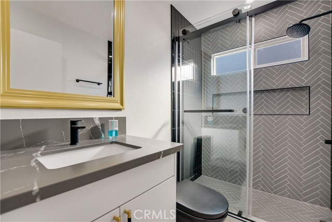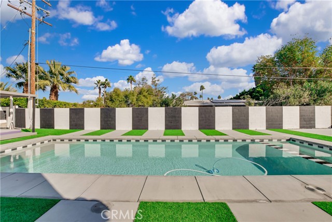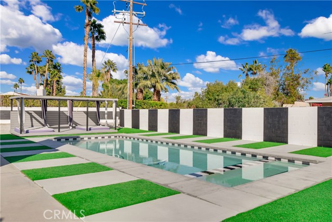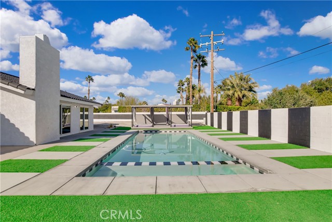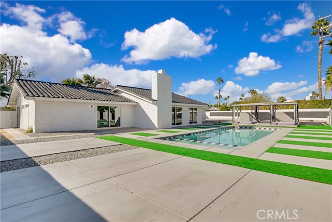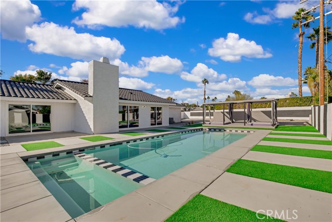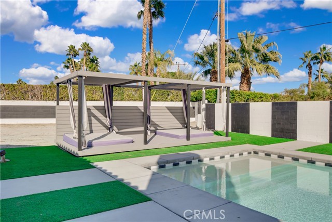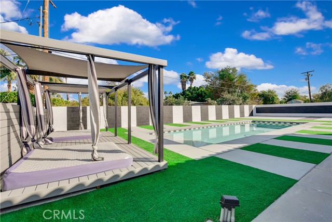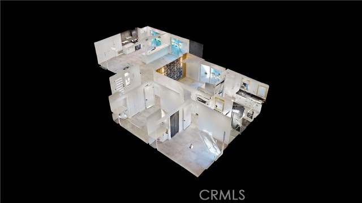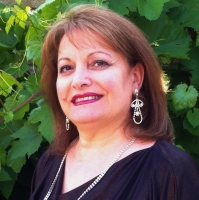3375 Avenida Fey Norte, Palm Springs, CA 92262
Contact Silva Babaian
Schedule A Showing
Request more information
- MLS#: TR25020936 ( Single Family Residence )
- Street Address: 3375 Avenida Fey Norte
- Viewed: 5
- Price: $724,900
- Price sqft: $506
- Waterfront: Yes
- Wateraccess: Yes
- Year Built: 1979
- Bldg sqft: 1433
- Bedrooms: 3
- Total Baths: 2
- Full Baths: 2
- Garage / Parking Spaces: 2
- Days On Market: 24
- Additional Information
- County: RIVERSIDE
- City: Palm Springs
- Zipcode: 92262
- Subdivision: El Rancho Vista Estates (33246
- District: Palm Springs Unified
- Elementary School: VIDEMO
- Middle School: RAYCRE
- High School: PALSPR
- Provided by: RE/MAX Empire Properties
- Contact: Chris Chris

- DMCA Notice
-
DescriptionWelcome to your desert oasis in the El Rancho Vista Estates in Plam Springs! This single story residence offers 3 bedrooms, 2 bathrooms, and a generous 1433 sq ft of living space, nestled on an expansive 12632 sq ft lot on a private cul de sac with a back patio leading to the in ground pool and spa, you will enjoy a private oasis right in your backyard. With its inviting curb appeal, featuring low maintenance rock landscaping, palm trees, a front patio with a sitting area featuring two front entry points, a front door and a sliding glass door and a convenient attached 2 car garage, this property is sure to make a lasting impression. Inside, discover a welcoming open floor plan where the living room welcomes you with tile flooring, high ceilings, recessed lighting, a cozy fireplace, built in desk and abundant natural light streaming through the sliding glass doors. The kitchen features a spacious bar seating area, stainless steel dishwasher, microwave, 4 burner stove with middle warmer and oven, ample cabinetry, a stylish backsplash, and generous counter space, while the sliding glass door provides access to the backyard and showcases picturesque views of the pool. The hallway leads to the bedrooms and bathrooms The hallway bathroom features a walk in shower, tile flooring, single vanity sink with ample countertops. The two additional bedrooms provide ample space, each with unique features. Both rooms showcase decorative wallpaper, recessed lighting, built in desks, closets and tile flooring. One features a window, while the other boasts a sliding glass door that opens to the side yard. The master suite featuring tile flooring, recess lighting, decorative wallpaper and a sliding glass door showcases picturesque views of the pool. The ensuite master bath offers a walk in shower, soaking tub, a dual sinks, and ample counter space, a closet and an additional cabinet with counter space for added convenience. Outside, escape to your private backyard oasis. This outdoor retreat features a sparkling pool and spa, perfect for relaxing soaks. Surrounding the water, a unique low maintenance landscape enhances the ambiance, with artificial turf, and eye catching artistic elements. Unwind in the lounge gazebo, offering a shaded relaxing area. While the versatile side yards provide a blank canvas, ready for your personal touch. This property is conveniently located near major highways, shopping, dining, and entertainment, making it the perfect retreat for desert living.
Property Location and Similar Properties
Features
Accessibility Features
- 2+ Access Exits
- 32 Inch Or More Wide Doors
- Doors - Swing In
- No Interior Steps
Appliances
- Dishwasher
- Disposal
- Gas Oven
- Gas Range
- Gas Cooktop
- Gas Water Heater
- Microwave
- Range Hood
- Water Heater
Architectural Style
- Ranch
Assessments
- Unknown
Association Fee
- 0.00
Commoninterest
- None
Common Walls
- No Common Walls
Construction Materials
- Drywall Walls
- Frame
- Stucco
Cooling
- Central Air
- Electric
Country
- US
Days On Market
- 19
Direction Faces
- West
Door Features
- Mirror Closet Door(s)
- Sliding Doors
Eating Area
- Area
- Breakfast Counter / Bar
- In Kitchen
Electric
- Electricity - On Property
- Standard
Elementary School
- VIDEMO
Elementaryschool
- Vista Del Monte
Entry Location
- Front Door
Fencing
- Block
- Good Condition
Fireplace Features
- Living Room
- Gas
- Gas Starter
- Wood Burning
- Masonry
Flooring
- Tile
Foundation Details
- Slab
Garage Spaces
- 2.00
Heating
- Electric
- Fireplace(s)
- Forced Air
- Natural Gas
- Wood
High School
- PALSPR
Highschool
- Palm Springs
Interior Features
- High Ceilings
- Open Floorplan
- Pantry
- Quartz Counters
- Recessed Lighting
- Unfurnished
Laundry Features
- Gas Dryer Hookup
- In Garage
- Washer Hookup
Levels
- One
Living Area Source
- Assessor
Lockboxtype
- Supra
Lockboxversion
- Supra BT LE
Lot Features
- Back Yard
- Cul-De-Sac
- Desert Front
- Front Yard
- Landscaped
- Lawn
- Lot 10000-19999 Sqft
- Rectangular Lot
- Rocks
- Sprinkler System
- Sprinklers In Front
- Sprinklers In Rear
- Sprinklers Timer
- Utilities - Overhead
- Yard
Middle School
- RAYCRE
Middleorjuniorschool
- Raymond Cree
Other Structures
- Gazebo
Parcel Number
- 677242024
Parking Features
- Direct Garage Access
- Driveway
- Driveway Up Slope From Street
- Garage
- Garage Faces Front
- Garage - Single Door
- Garage Door Opener
Patio And Porch Features
- Concrete
- Patio
- Patio Open
- Slab
Pool Features
- Private
- In Ground
Postalcodeplus4
- 5405
Property Type
- Single Family Residence
Property Condition
- Turnkey
Road Frontage Type
- City Street
Road Surface Type
- Paved
- Privately Maintained
Roof
- Spanish Tile
School District
- Palm Springs Unified
Security Features
- Carbon Monoxide Detector(s)
- Smoke Detector(s)
Sewer
- Public Sewer
Spa Features
- Private
- Heated
- In Ground
Subdivision Name Other
- El Rancho Vista Estates (33246)
Utilities
- Cable Available
- Cable Connected
- Electricity Available
- Electricity Connected
- Natural Gas Available
- Natural Gas Connected
- Phone Available
- Phone Connected
- See Remarks
- Sewer Available
- Sewer Connected
- Underground Utilities
- Water Available
- Water Connected
View
- Hills
- Mountain(s)
- Neighborhood
Virtual Tour Url
- https://view.3dtours.biz/1a0602ea/nb/
Water Source
- Public
Window Features
- Screens
Year Built
- 1979
Year Built Source
- Assessor
Zoning
- R1C

