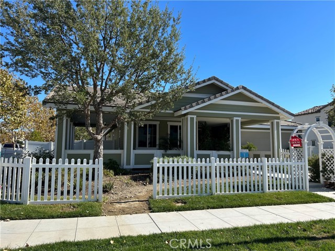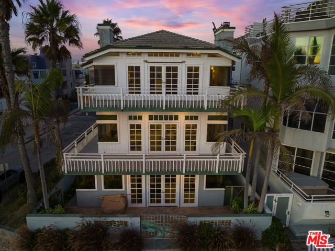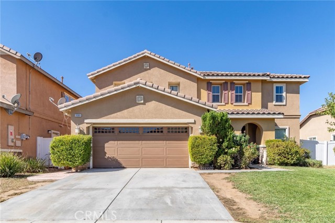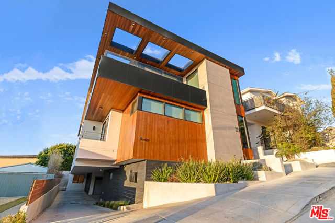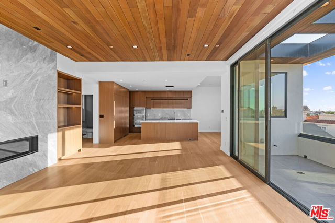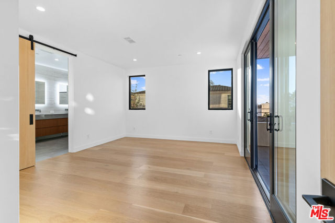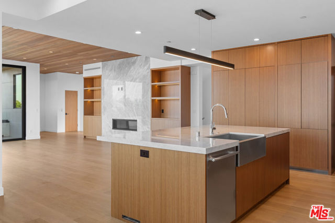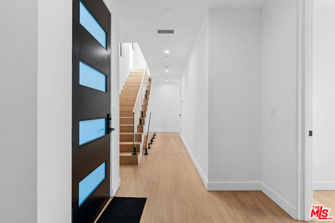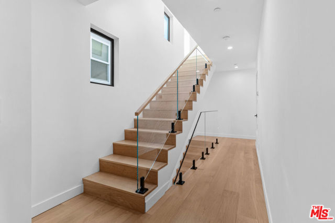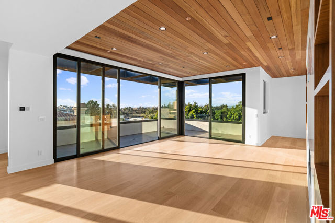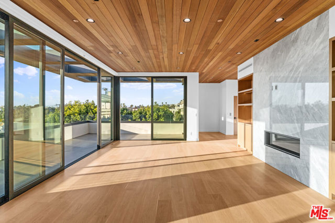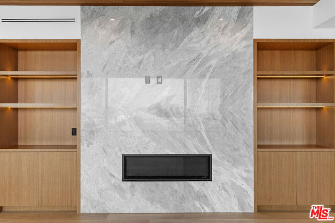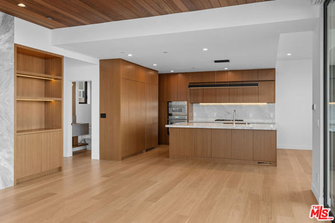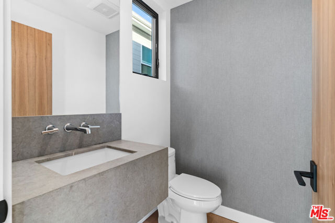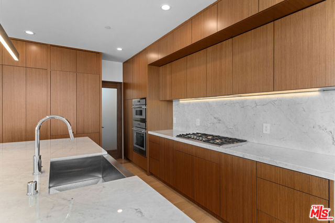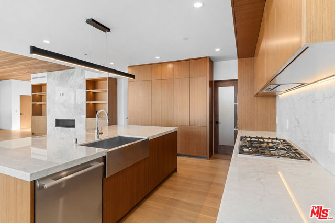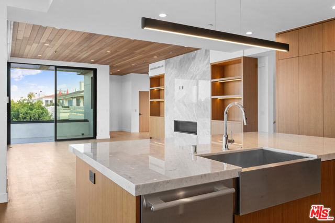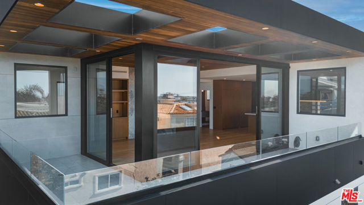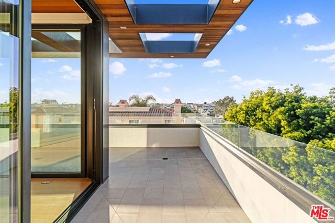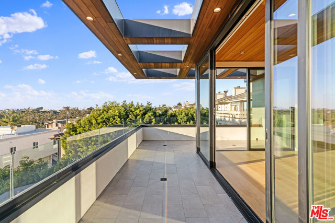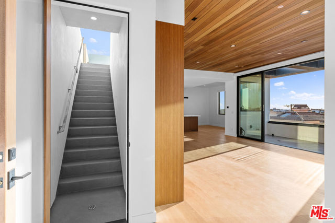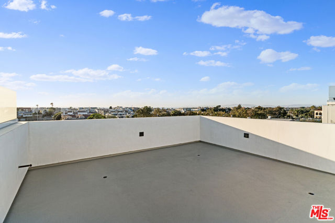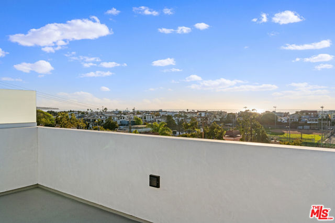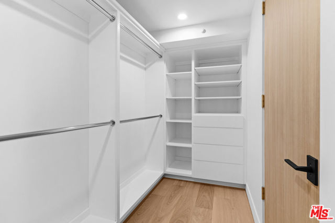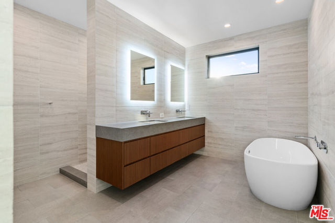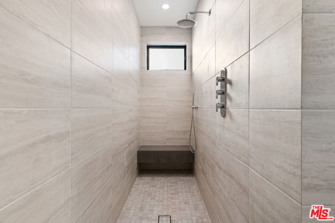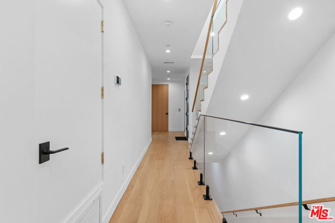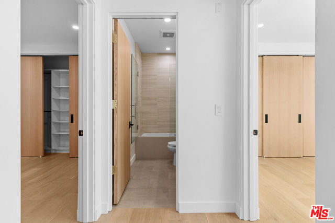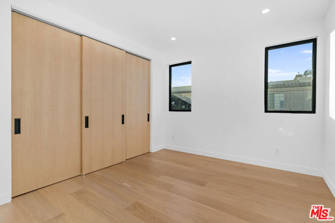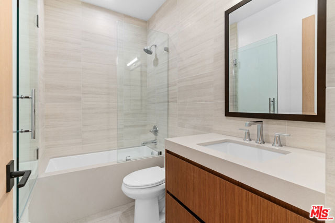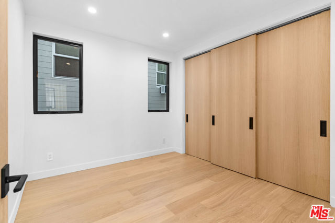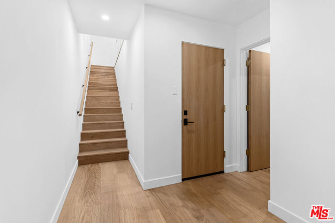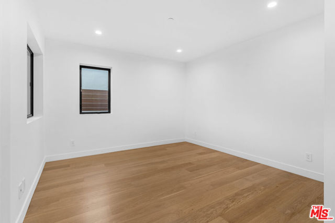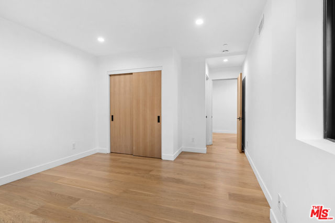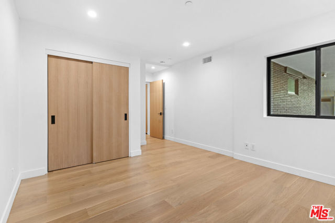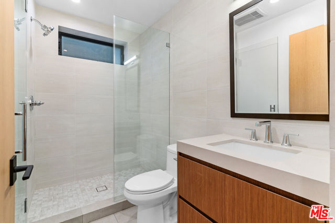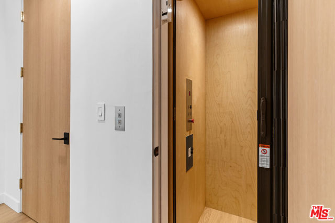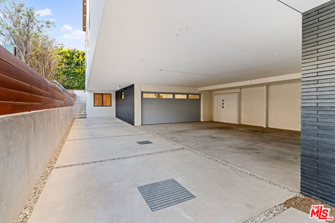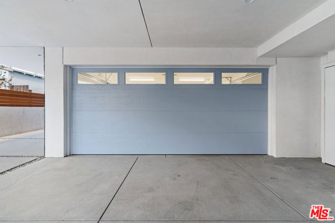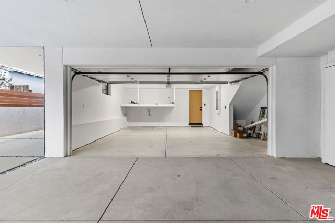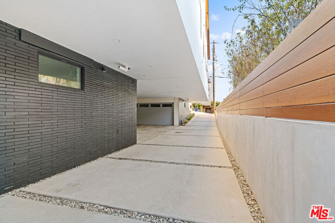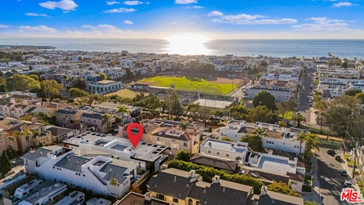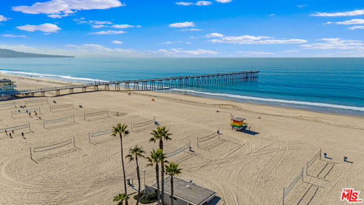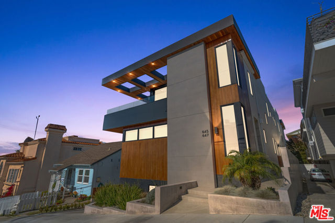647 10th Street, Hermosa Beach, CA 90254
Contact Silva Babaian
Schedule A Showing
Request more information
- MLS#: 25488379 ( Condominium )
- Street Address: 647 10th Street
- Viewed: 1
- Price: $3,750,000
- Price sqft: $1,389
- Waterfront: Yes
- Wateraccess: Yes
- Year Built: Not Available
- Bldg sqft: 2700
- Bedrooms: 4
- Total Baths: 4
- Full Baths: 3
- 1/2 Baths: 1
- Garage / Parking Spaces: 3
- Days On Market: 9
- Additional Information
- County: LOS ANGELES
- City: Hermosa Beach
- Zipcode: 90254
- Provided by: Realty One Group United
- Contact: Jonny Jonny

- DMCA Notice
-
DescriptionExperience the epitome of modern coastal living in the heart of Hermosa Beach! Newly Constructed, this custom built masterpiece defines true pride of ownership. Meticulously crafted, the floorplan maximizes all elements of nature & flow. Abundant light is met with a relaxing beach breeze. With finishes from around the world, this home is fit for royalty. White French oak floors, cedar wood ceilings, Brazilian white Carrera & Italian marble are all blended to design perfection. Watch the sky change colors from your private balcony with postcard views spanning from Malibu to Catalina Island. Just steps from the beach, downtown Hermosa, trendy shops, & fine dining. A remarkable find, this is truly a trophy property.
Property Location and Similar Properties
Features
Accessibility Features
- 2+ Access Exits
Appliances
- Barbecue
- Dishwasher
- Disposal
- Microwave
- Refrigerator
- Vented Exhaust Fan
- Water Purifier
- Built-In
- Gas Cooktop
- Oven
- Self Cleaning Oven
Architectural Style
- Modern
Construction Materials
- Brick
- Concrete
- Glass
- Metal Siding
- Stucco
- Wood Siding
Cooling
- Central Air
- Electric
- Heat Pump
- Dual
Country
- US
Door Features
- Double Door Entry
- Sliding Doors
- Insulated Doors
Eating Area
- Breakfast Counter / Bar
- Family Kitchen
- In Kitchen
- Dining Room
- Breakfast Nook
- Dining Ell
- In Family Room
- In Living Room
Entry Location
- Main Level
Fencing
- Brick
Fireplace Features
- Living Room
- Electric
- Dining Room
- Great Room
Flooring
- Wood
Foundation Details
- Slab
Heating
- Central
- Forced Air
- Zoned
Interior Features
- Ceiling Fan(s)
- Recessed Lighting
- Open Floorplan
- 2 Staircases
- Elevator
- High Ceilings
- Home Automation System
- Living Room Balcony
- Storage
Laundry Features
- Washer Included
- Dryer Included
- In Closet
- Inside
Levels
- Multi/Split
Living Area Source
- Assessor
Lot Features
- Front Yard
Parcel Number
- UNAVAILABLE
Parking Features
- Built-In Storage
- Direct Garage Access
- Garage Door Opener
- Driveway
- Garage - Two Door
- Private
- Controlled Entrance
- Covered
Patio And Porch Features
- Deck
- Roof Top
- Covered
- Patio Open
Pool Features
- None
Property Type
- Condominium
Security Features
- Fire and Smoke Detection System
- Fire Rated Drywall
- Smoke Detector(s)
- Carbon Monoxide Detector(s)
- Fire Sprinkler System
- Firewall(s)
Sewer
- Sewer Paid
Spa Features
- None
View
- City Lights
- Panoramic
- Ocean
- Bluff
- Catalina
- Coastline
- Water
- Mountain(s)
Virtual Tour Url
- https://my.matterport.com/show/?m=N4JGP3rsu3h
Waterfront Features
- Ocean Front
Water Source
- Public
Window Features
- Double Pane Windows
- Blinds
- Custom Covering
- Screens

