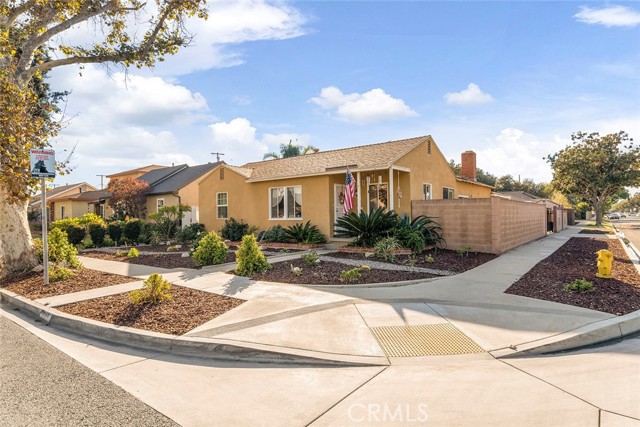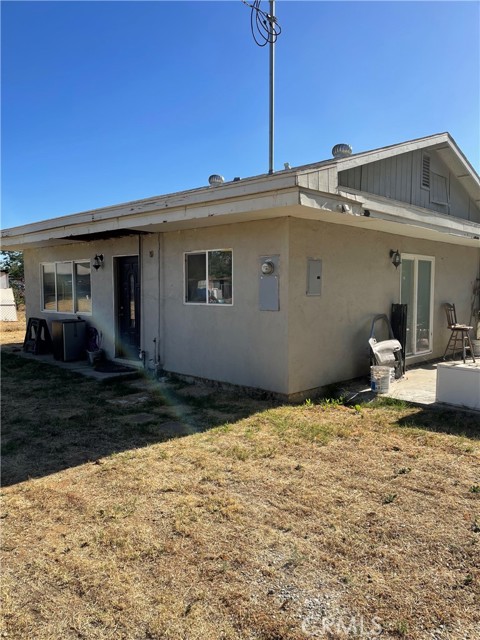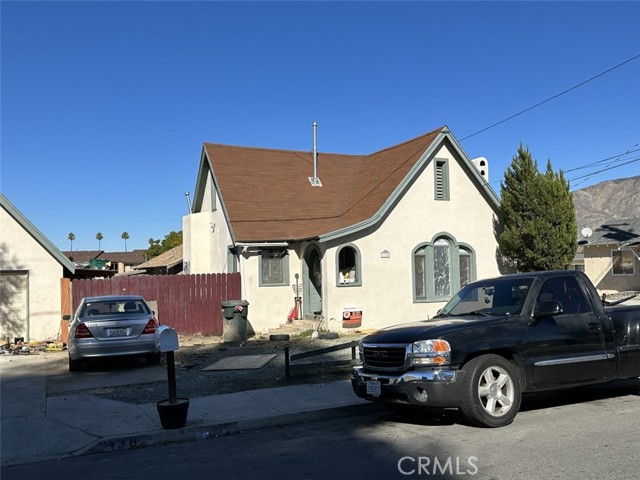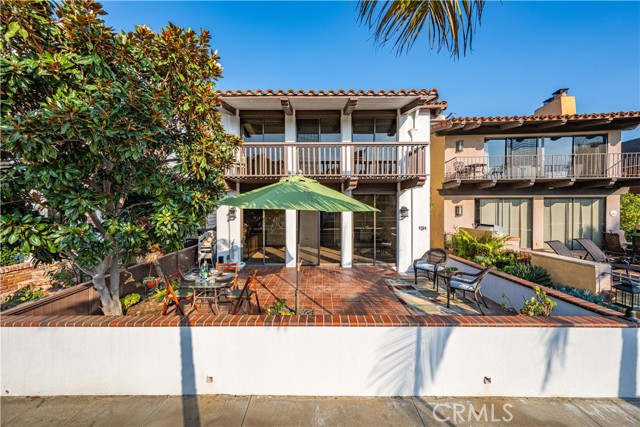151 Rivo Alto Canal, Long Beach, CA 90803
Contact Silva Babaian
Schedule A Showing
Request more information
- MLS#: PW25013201 ( Single Family Residence )
- Street Address: 151 Rivo Alto Canal
- Viewed: 2
- Price: $3,100,000
- Price sqft: $1,109
- Waterfront: Yes
- Wateraccess: Yes
- Year Built: 1971
- Bldg sqft: 2796
- Bedrooms: 3
- Total Baths: 2
- Full Baths: 2
- Garage / Parking Spaces: 4
- Days On Market: 63
- Additional Information
- County: LOS ANGELES
- City: Long Beach
- Zipcode: 90803
- Subdivision: Naples (na)
- District: Long Beach Unified
- Provided by: Vista Sotheby's Int'l Realty
- Contact: Keith Keith

- DMCA Notice
-
DescriptionWelcome to Naples Island and Rivo Alto canal living. Located on the newer seawall phase and positioned on the outer quadrant with South West facing panoramic views of the pristine canal, the passing gondoliers, and unlimited Sunsets year around. This traditional Spanish Mediterranean style home has a spacious private waterfront patio with Spanish pavers and stucco walls. It also has a 30 foot private boat dock along the canal front complete with ramp and platform for easy access. Enter into the spacious and two story wood beamed and paneled family room, full of light from floor to ceiling windows complete with custom window coverings. Spanish pavers are in the family room with wood flooring in the nearby kitchen area. The formal living room is spacious, newly carpeted and is complete with built in book shelves and a floating gas burning fireplace. This fantastic, sun filled room is West facing and opens to the private waterfront view patio. Moving upstairs to the open air second floor landing, will lead one to the front and or rear of the home, while overlooking the two story family room. There are two separate office suites for those whom work from home. Entering the waterfront primary suite you can enjoy the waterfront view balcony and the spectacular and panoramic canal views of the Toledo Bridge, neighborhood waterfront homes, various watercrafts, and the daily Gondoliers passing by the property on the Canal. Inside the primary suite, it is newly carpeted and you can appreciate the vaulted wood beamed ceilings, you also have a floating gas burning fireplace, dual built in closets with mirrored doors, and a primary bathroom with a vanity, and a separate tub and shower. In the rear of the home you have another full bathroom, a newly carpeted bedroom with built in desks which also opens to the split bathroom. Next to this area is a full size Den and entertainment room, newly carpeted and complete with a built in wet bar and bar counter, also with wood beamed ceilings and wood plantation shutters. Other important features include, a full three car garage with built ins and work spaces and laundry hook ups, with parking outside the garages for more cars. There is newer air conditioning and forced air heaters for first and second floors. Enjoy the Indoor/Outdoor Lifestyle of Naples Island and waterfront living at its finest.
Property Location and Similar Properties
Features
Accessibility Features
- 36 Inch Or More Wide Halls
- Doors - Swing In
- Entry Slope Less Than 1 Foot
- Low Pile Carpeting
Appliances
- Dishwasher
- Free-Standing Range
- Disposal
- Gas Cooktop
- Microwave
- Refrigerator
- Water Heater
Architectural Style
- Mediterranean
- Spanish
Assessments
- None
Association Fee
- 0.00
Commoninterest
- None
Common Walls
- No Common Walls
Construction Materials
- Block
- Board & Batten Siding
- Drywall Walls
- Glass
- Stucco
Cooling
- Central Air
- Wall/Window Unit(s)
Country
- US
Days On Market
- 42
Direction Faces
- East
Door Features
- Mirror Closet Door(s)
- Sliding Doors
Eating Area
- Breakfast Nook
Electric
- Electricity - On Property
Entry Location
- Ground Level
Fencing
- Average Condition
- Block
- Stucco Wall
Fireplace Features
- Living Room
- Primary Bedroom
Flooring
- Carpet
- Tile
Foundation Details
- Slab
Garage Spaces
- 3.00
Heating
- Central
- Fireplace(s)
Interior Features
- Balcony
- Bar
- Beamed Ceilings
- Block Walls
- Built-in Features
- Cathedral Ceiling(s)
- Ceiling Fan(s)
- Corian Counters
- Formica Counters
- High Ceilings
- Open Floorplan
- Suspended Ceiling(s)
- Tile Counters
- Track Lighting
- Two Story Ceilings
- Unfurnished
- Vacuum Central
- Wet Bar
Laundry Features
- Dryer Included
- In Garage
- Washer Included
Levels
- Two
Living Area Source
- Assessor
Lockboxtype
- None
Lot Features
- 0-1 Unit/Acre
- Front Yard
- Level with Street
- Rectangular Lot
- Level
- Near Public Transit
- Utilities - Overhead
- Walkstreet
Other Structures
- Second Garage Attached
- Workshop
Parcel Number
- 7243010044
Parking Features
- Carport
- Direct Garage Access
- Concrete
- Garage
- Garage Faces Rear
- Garage - Two Door
- Garage Door Opener
- On Site
- Oversized
- Parking Space
- Private
- Side by Side
- Workshop in Garage
Patio And Porch Features
- Deck
- Patio Open
- Tile
- Wood
Pool Features
- None
Postalcodeplus4
- 4061
Property Type
- Single Family Residence
Property Condition
- Repairs Cosmetic
- Turnkey
Road Frontage Type
- Alley
- City Street
Road Surface Type
- Alley Paved
Roof
- Spanish Tile
School District
- Long Beach Unified
Security Features
- Carbon Monoxide Detector(s)
- Smoke Detector(s)
Sewer
- Public Sewer
Spa Features
- None
Subdivision Name Other
- Naples (NA)
Uncovered Spaces
- 1.00
Utilities
- Cable Available
- Electricity Connected
- Natural Gas Connected
- Phone Available
- Sewer Connected
- Water Connected
View
- Bridge(s)
- Canal
- Neighborhood
- Panoramic
Waterfront Features
- Canal Front
- Includes Dock
- Marina in Community
- Navigable Water
- Ocean Access
- Ocean Side of Freeway
- Ocean Side Of Highway 1
- Seawall
Water Source
- Public
Window Features
- Blinds
- Custom Covering
- Plantation Shutters
- Shutters
Year Built
- 1971
Year Built Source
- Assessor
Zoning
- LBR1S






