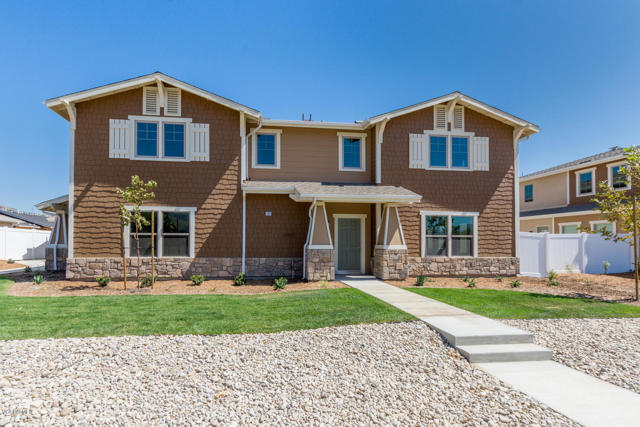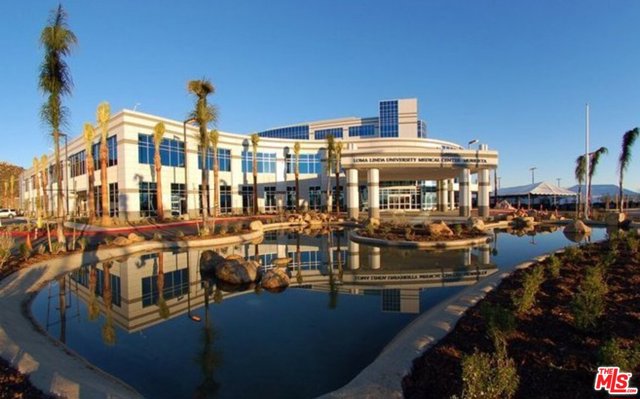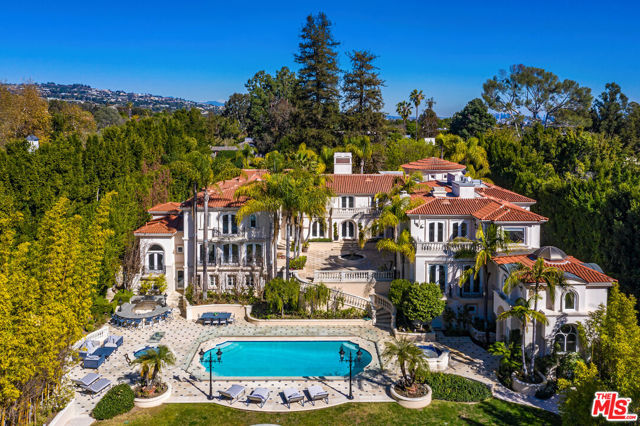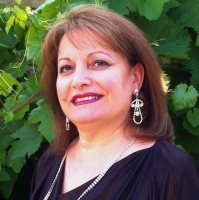73530 Feather Trail, Palm Desert, CA 92260
Contact Silva Babaian
Schedule A Showing
Request more information
- MLS#: 219123862DA ( Single Family Residence )
- Street Address: 73530 Feather Trail
- Viewed: 8
- Price: $950,000
- Price sqft: $376
- Waterfront: Yes
- Wateraccess: Yes
- Year Built: 1962
- Bldg sqft: 2529
- Bedrooms: 3
- Total Baths: 2
- Full Baths: 2
- Garage / Parking Spaces: 10
- Days On Market: 63
- Additional Information
- County: RIVERSIDE
- City: Palm Desert
- Zipcode: 92260
- Subdivision: Silver Spur Ranch
- District: Desert Sands Unified
- Elementary School: WASCHA
- Middle School: PALDES
- High School: PALDES
- Provided by: Bennion Deville Homes
- Contact: Irene Irene

- DMCA Notice
-
Description* Desert Modernism Gem in Silver Spur Ranch** Welcome to Silver Spur Ranch, an eclectic neighborhood of Mid Century Modern homes in South Palm Desert. This residence, designed by the renowned architect Richard A. Harrison inducted into the Modernism Hall of Fame was built in 1962. It features an open floor plan with three bedrooms and three bathrooms, encompassing 2,529 sq. ft. The home offers breathtaking, unobstructed views of the snow capped Mount Eisenhower, Santa Rosa, & San Jacinto Mountains from every angle. Situated on a spacious, SW facing lot of 13,068 sq. ft. the property showcases a natural desert landscape, with circular driveway, & potential RV parking on the side of the house. The private backyard is a tranquil oasis with pool, hot tub, and outdoor shower. Additionally, there's a water fountain, stunning mountain views, and room for an ideal casita space. Located in the iconic Silver Spur Ranch neighborhood, this home beautifully blends timeless design with incredible potential for customization, all at an exceptional value, especially low annual HOA dues of $225. It is conveniently minutes from the El Paseo Shopping District, The Living Desert Zoo & Gardens, various hiking trails, & golf resorts. This is an extraordinary opportunity to own a piece of this 70th Anniversary Modernism community history. With increasing off market interest, do not wait! Ideal for buyers looking to personalize a genuine desert modern retreat! Call today.
Property Location and Similar Properties
Features
Appliances
- Gas Cooktop
- Microwave
- Self Cleaning Oven
- Gas Oven
- Gas Range
- Vented Exhaust Fan
- Water Line to Refrigerator
- Refrigerator
- Ice Maker
- Gas Cooking
- Disposal
- Freezer
- Dishwasher
- Gas Water Heater
- Water Heater
Architectural Style
- Modern
Association Amenities
- Biking Trails
- Other
- Management
- Hiking Trails
- Utilities
- Water
Association Fee
- 225.00
Association Fee Frequency
- Annually
Builder Model
- Desert Modernism
Builder Name
- Architect-Richard A. Harrison
Carport Spaces
- 2.00
Construction Materials
- Stucco
- Stone
Cooling
- Central Air
Country
- US
Door Features
- Double Door Entry
- Sliding Doors
Eating Area
- Breakfast Counter / Bar
- In Living Room
- See Remarks
- Dining Room
Electric
- 220 Volts
- 220 Volts in Workshop
- 220 Volts in Garage
Elementary School
- WASCHA
Elementaryschool
- Washington Charter
Exclusions
- Pantry refrigerator
- furniture*
Fencing
- Block
Fireplace Features
- Circular
- Masonry
- Gas
- Gas Starter
- Raised Hearth
- Free Standing
- Decorative
- Living Room
Flooring
- Carpet
- Tile
Foundation Details
- Slab
Garage Spaces
- 2.00
Heating
- Central
- Fireplace(s)
- Natural Gas
High School
- PALDES
Highschool
- Palm Desert
Inclusions
- Washer
- dryer
- refrigerator
- microwave
- wine refrigerator.
Interior Features
- Built-in Features
- Track Lighting
- Storage
- Recessed Lighting
- Open Floorplan
- High Ceilings
Laundry Features
- Individual Room
Living Area Source
- Assessor
Lockboxtype
- None
Lot Features
- Back Yard
- Yard
- Paved
- Landscaped
- Lawn
- Front Yard
- Cul-De-Sac
- Park Nearby
- Sprinkler System
- Sprinklers Timer
- Planned Unit Development
Middle School
- PALDES
Middleorjuniorschool
- Palm Desert
Parcel Number
- 655071004
Parking Features
- Street
- Circular Driveway
- Driveway
- Garage Door Opener
- Side by Side
- Guest
- Other
Patio And Porch Features
- Covered
- See Remarks
- Enclosed
- Concrete
Pool Features
- Pool Cover
- In Ground
- Pebble
- Electric Heat
- Private
Postalcodeplus4
- 6626
Property Type
- Single Family Residence
Property Condition
- Additions/Alterations
- Updated/Remodeled
- Repairs Cosmetic
Roof
- Concrete
- Other
- Flat
Rvparkingdimensions
- TBD
School District
- Desert Sands Unified
Security Features
- Security Lights
Spa Features
- Private
- Above Ground
Subdivision Name Other
- Silver Spur Ranch
Uncovered Spaces
- 4.00
Utilities
- Cable Available
View
- Desert
- Trees/Woods
- Pool
- Panoramic
- Mountain(s)
Virtual Tour Url
- https://www.zillow.com/homedetails/73530-Feather-Trl-Palm-Desert-CA-92260/18111218_zpid/?utm_source=email&utm_medium=email&utm_campaign=emo-floorplancompleted&imxlb=t
- 0
Window Features
- Double Pane Windows
- Shutters
- Blinds
- Screens
- Skylight(s)
Year Built
- 1962
Year Built Source
- Assessor






