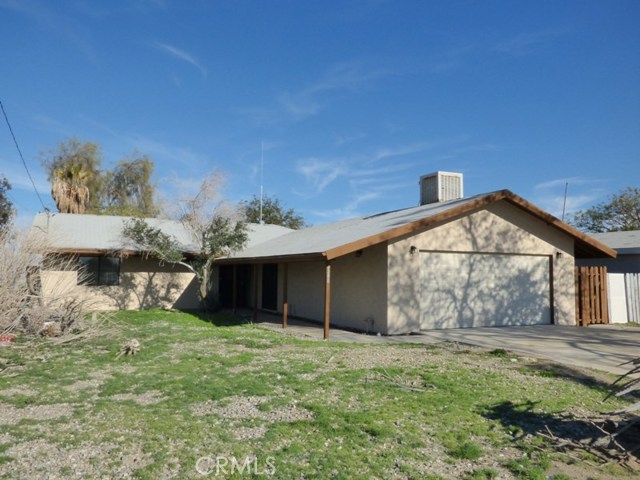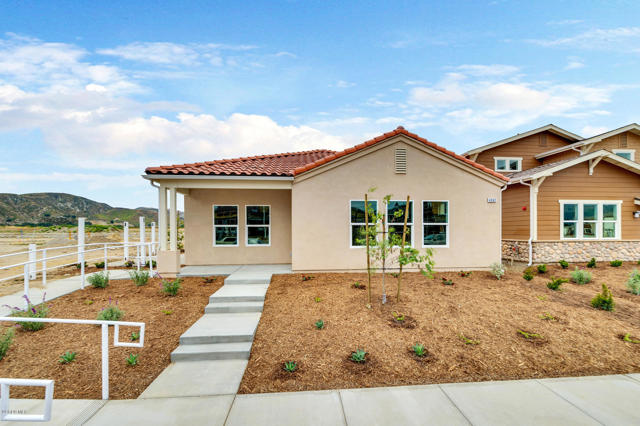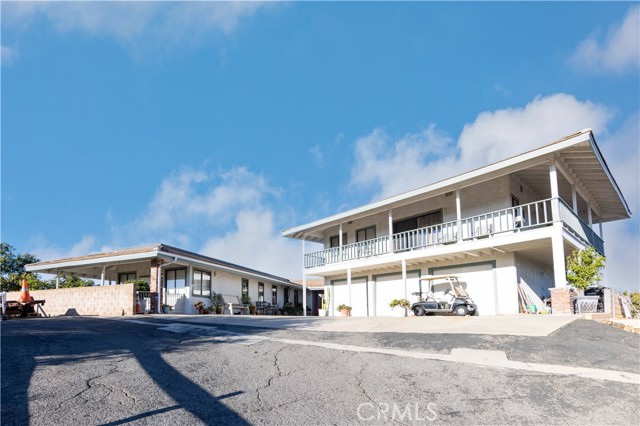80424 Green Hills Drive, Indio, CA 92201
Contact Silva Babaian
Schedule A Showing
Request more information
- MLS#: 219123853DA ( Single Family Residence )
- Street Address: 80424 Green Hills Drive
- Viewed: 8
- Price: $1,037,000
- Price sqft: $397
- Waterfront: No
- Year Built: 2004
- Bldg sqft: 2612
- Bedrooms: 3
- Total Baths: 3
- Full Baths: 3
- Garage / Parking Spaces: 5
- Days On Market: 64
- Additional Information
- County: RIVERSIDE
- City: Indio
- Zipcode: 92201
- Subdivision: Indian Springs
- Provided by: Indian Springs Real Estate
- Contact: Chris Chris

- DMCA Notice
-
DescriptionIf you are looking for one of the best homes at Indian Springs, your wait is over! Presenting this highly sought after and rare CORNADO plan, boasting a SPECTACULAR PANORAMIC view of the mountains and golf course from one of the largest lots in the neighborhood at 12,000sqft! The Coronado is a dream for entertainers, featuring a spacious great room, kitchen, wet bar, and dining area that seamlessly connects to the largest covered patio available at Indian Springs. This expansive patio serves as an outdoor living area, perfect for enjoying our warm weather in the shade, while family and friends relax in the custom pool and spa under the sun. When happy hour transitions to golden hour, you'll cherish unwinding in the hot tub, reflecting on great moments and letting go of any bad shots on the course!The primary suite is fit for royalty, offering mountain and patio views, a generous walk in closet, a walk in shower, and patio doors leading directly to the patio, pool, and spa! There's ample space for family with a second guest ensuite and a third bedroom that can double as a bedroom or office, opening to the front yard. When it's time to entertain, the home chef will adore this open kitchen, featuring a HUGE island that seats up to eight! This property is offered TURNKEY FURNISHED and one you'll take pride in and look forward to calling it home! Call for details and to schedule a showing!
Property Location and Similar Properties
Features
Association Amenities
- Controlled Access
- Maintenance Grounds
- Golf Course
- Gym/Ex Room
- Clubhouse
- Cable TV
Association Fee
- 387.00
Association Fee Frequency
- Monthly
Builder Model
- Coronado
Carport Spaces
- 0.00
Country
- US
Door Features
- Double Door Entry
- Sliding Doors
Eating Area
- Breakfast Counter / Bar
- Dining Room
Exclusions
- List to be provided
Fencing
- Wrought Iron
Fireplace Features
- Gas
- Great Room
Flooring
- Tile
Garage Spaces
- 3.00
Heating
- Fireplace(s)
- Forced Air
- Natural Gas
Inclusions
- List to be provided
Interior Features
- Built-in Features
- Wet Bar
- Open Floorplan
- High Ceilings
Laundry Features
- Individual Room
Levels
- One
Living Area Source
- Assessor
Lot Features
- Level
- Landscaped
- Lawn
- On Golf Course
- Planned Unit Development
Parcel Number
- 606580021
Parking Features
- Golf Cart Garage
- Driveway
- Garage Door Opener
- Direct Garage Access
Pool Features
- Gunite
- Pebble
- In Ground
- Electric Heat
- Exercise Pool
- Waterfall
- Private
- Community
Postalcodeplus4
- 839
Property Type
- Single Family Residence
Security Features
- Gated Community
Spa Features
- Community
- Private
- Heated
- Gunite
- In Ground
Subdivision Name Other
- Indian Springs
Uncovered Spaces
- 2.00
View
- Golf Course
- Panoramic
- Mountain(s)
- Lake
Virtual Tour Url
- https://my.matterport.com/show/?m=n2tjZMNvZZP&mls=1
Year Built
- 2004
Year Built Source
- Assessor






