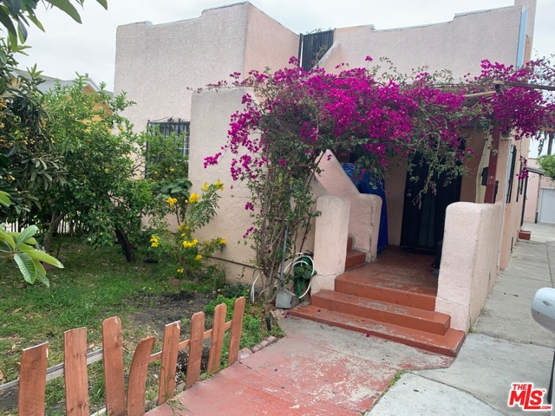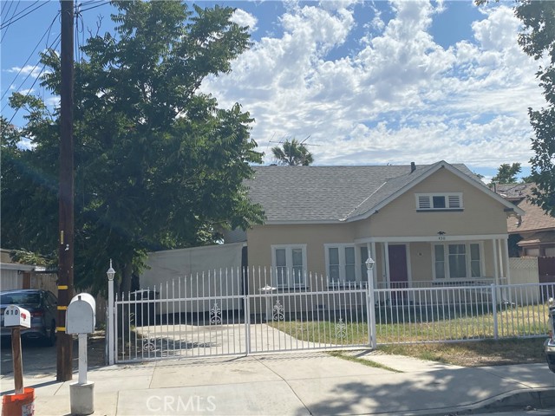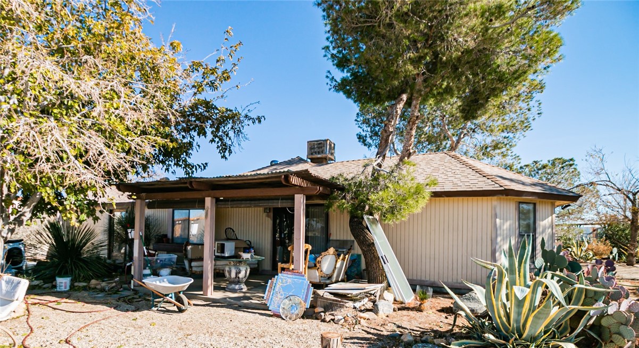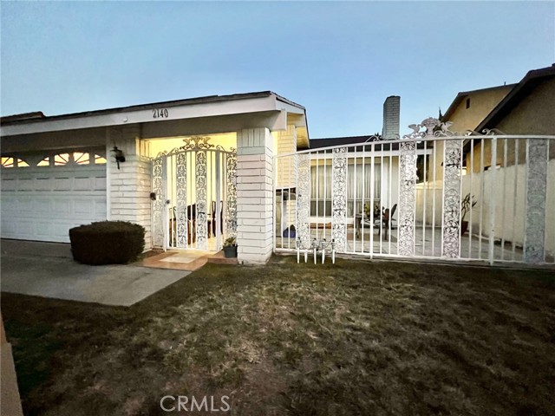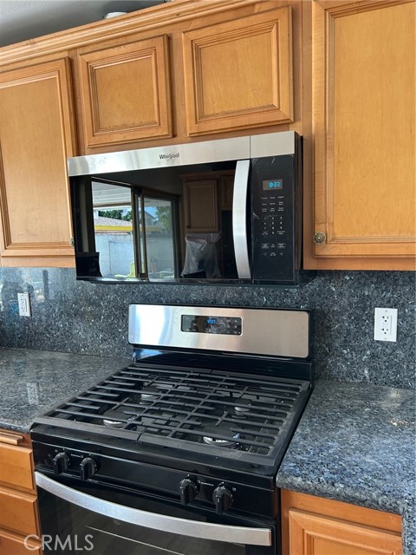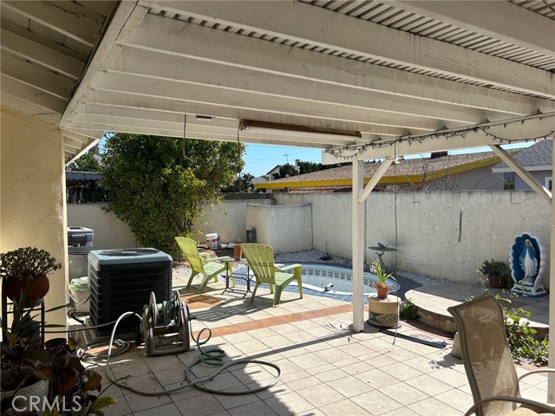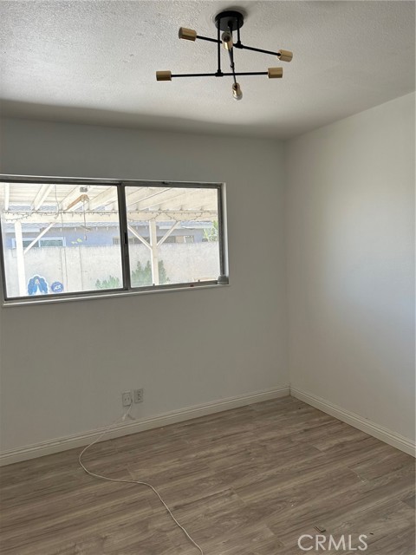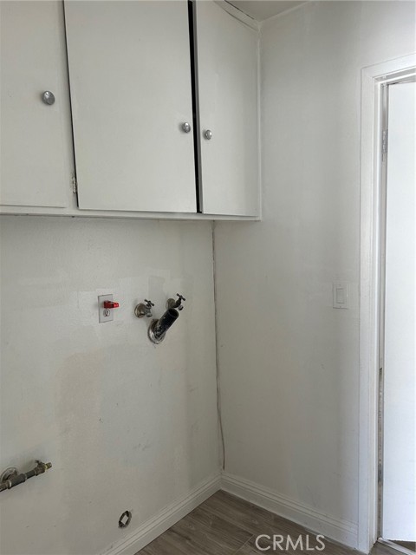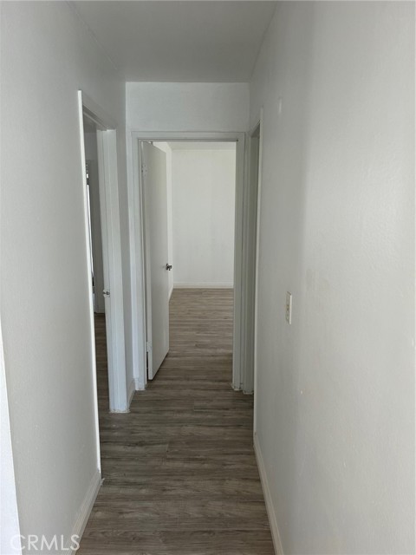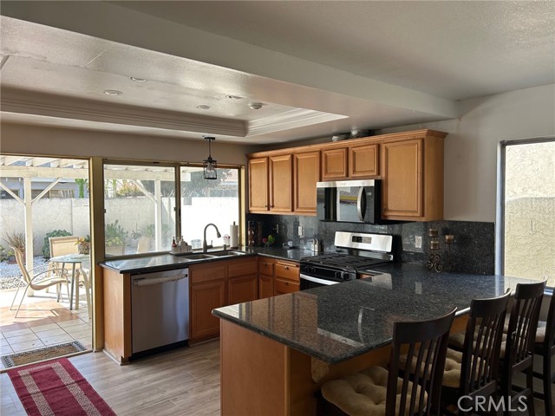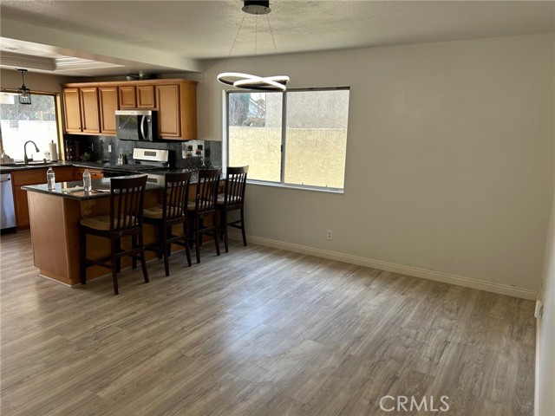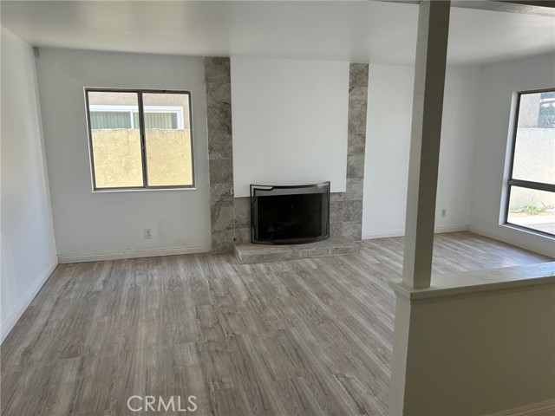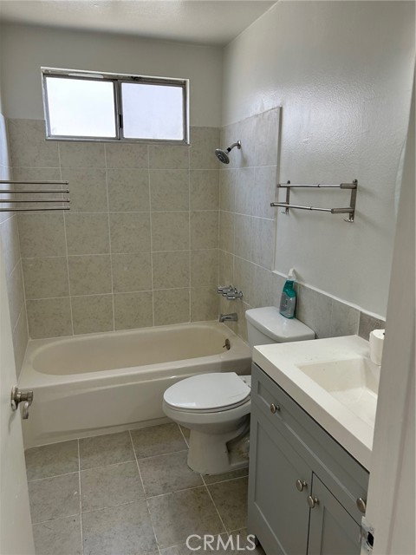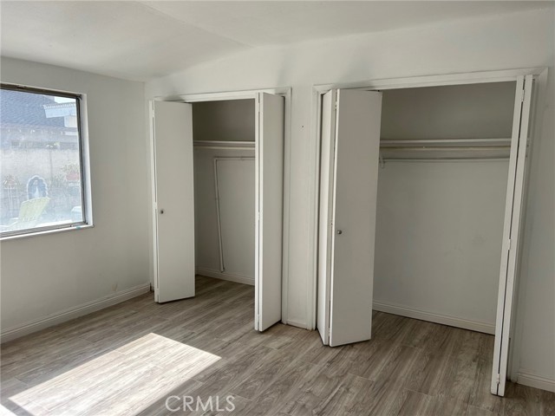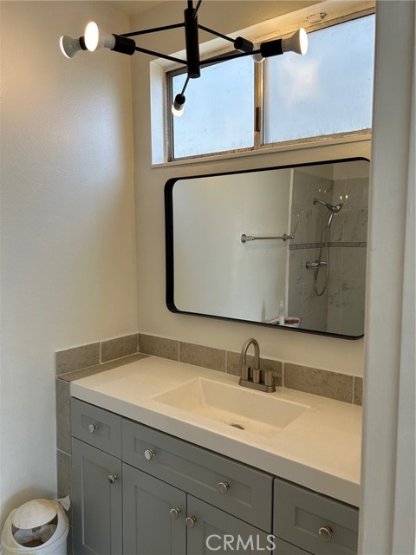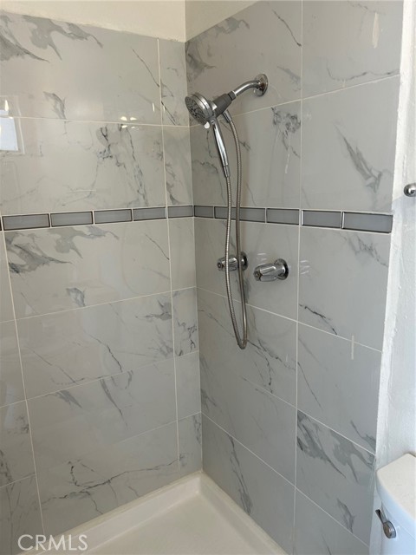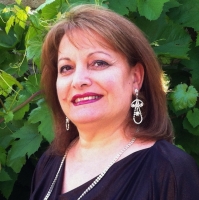2140 Dashwood Street, Lakewood, CA 90712
Contact Silva Babaian
Schedule A Showing
Request more information
- MLS#: PW25021119 ( Single Family Residence )
- Street Address: 2140 Dashwood Street
- Viewed: 16
- Price: $895,000
- Price sqft: $546
- Waterfront: Yes
- Wateraccess: Yes
- Year Built: 1971
- Bldg sqft: 1638
- Bedrooms: 4
- Total Baths: 2
- Full Baths: 2
- Garage / Parking Spaces: 2
- Days On Market: 87
- Additional Information
- County: LOS ANGELES
- City: Lakewood
- Zipcode: 90712
- Subdivision: Lakewood Mutuals (lkmu)
- District: Long Beach Unified
- High School: LAKEWO
- Provided by: First Reliance Realty
- Contact: Ray Ray

- DMCA Notice
-
DescriptionThis 4 bedroom house features a modern and spacious layout with new laminate flooring throughout, giving the home a sleek, easy to maintain feel. The living and dining areas are open and bright, perfect for both everyday living and entertaining. The kitchen is equipped with new appliances, including a stainless steel range, microwave, and dishwasher, paired with original cabinetry with plenty of counter space. The four bedrooms are all generously sized, with the master bedroom offering a private retreat with ample closet space. One bedroom is being utilized as an office. The bathrooms have been tastefully upgraded, new modern fixtures, new vanity, and tiled showers for a clean, sophisticated look.
Property Location and Similar Properties
Features
Appliances
- Dishwasher
- Gas Oven
- Gas Range
- Gas Cooktop
- Microwave
Architectural Style
- Bungalow
Assessments
- Unknown
Association Fee
- 0.00
Commoninterest
- None
Common Walls
- No Common Walls
Cooling
- Central Air
Country
- US
Days On Market
- 59
Eating Area
- Family Kitchen
- Dining Room
Electric
- Standard
Fencing
- Block
Fireplace Features
- Living Room
Flooring
- Laminate
- Tile
Garage Spaces
- 2.00
Heating
- Central
High School
- LAKEWO
Highschool
- Lakewood
Interior Features
- Block Walls
- Corian Counters
- Granite Counters
Laundry Features
- Gas Dryer Hookup
- Inside
- Washer Hookup
Levels
- One
Living Area Source
- Assessor
Lockboxtype
- Combo
Lot Features
- Sprinklers In Front
Parcel Number
- 7157037022
Parking Features
- Attached Carport
Patio And Porch Features
- Patio Open
- Front Porch
- Rear Porch
Pool Features
- None
Postalcodeplus4
- 2147
Property Type
- Single Family Residence
Property Condition
- Updated/Remodeled
Roof
- Composition
School District
- Long Beach Unified
Security Features
- Carbon Monoxide Detector(s)
- Smoke Detector(s)
Sewer
- Public Sewer
Spa Features
- Private
- In Ground
Subdivision Name Other
- Lakewood Mutuals (LKMU)
View
- None
Views
- 16
Water Source
- Public
Year Built
- 1971
Year Built Source
- Assessor
Zoning
- LKR1*

