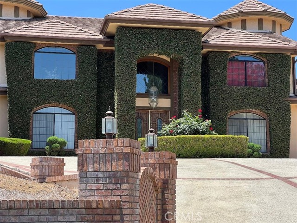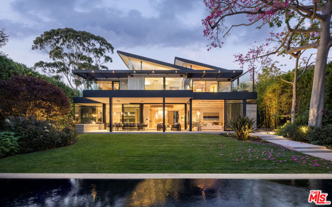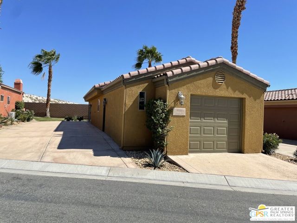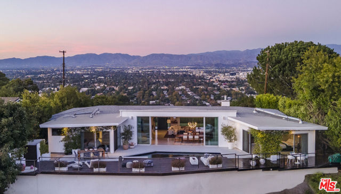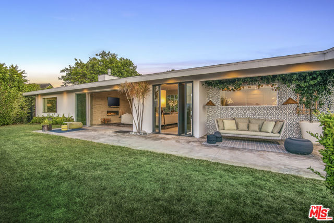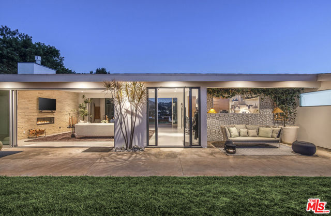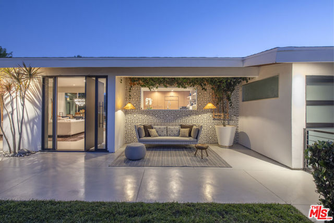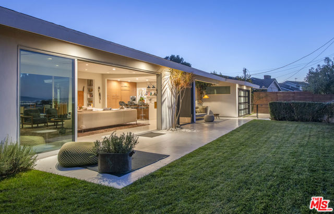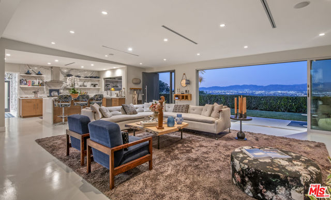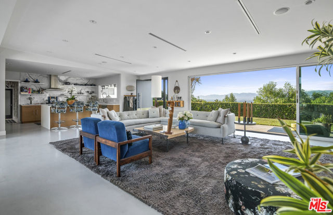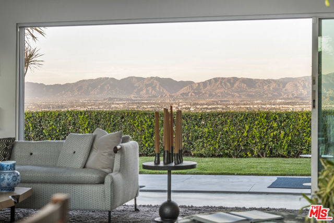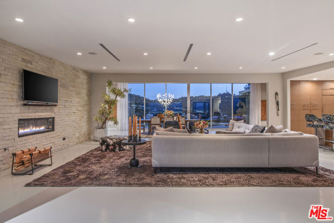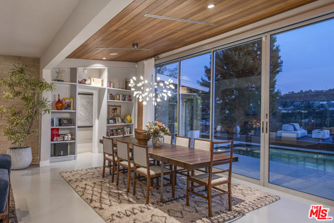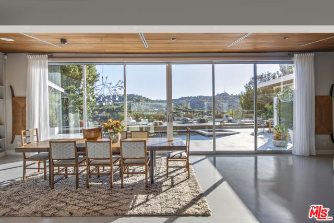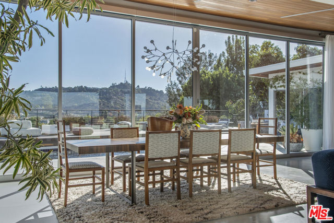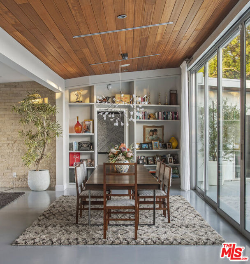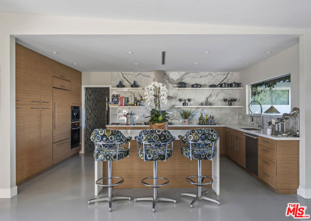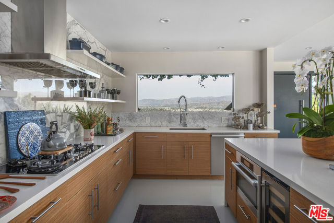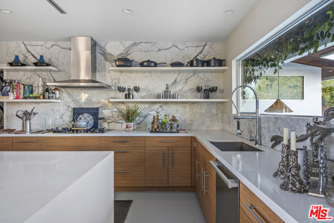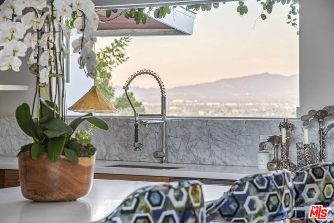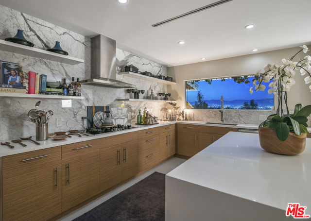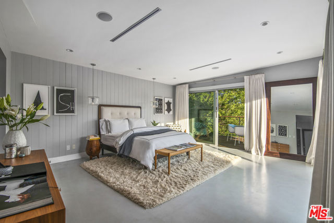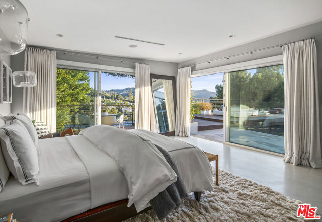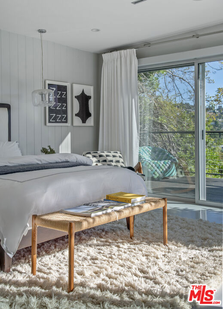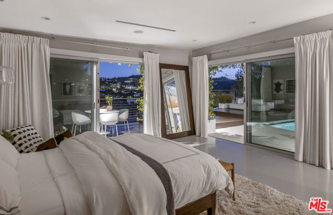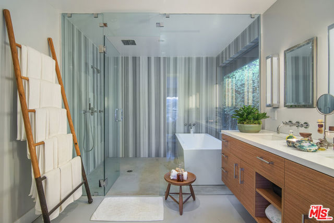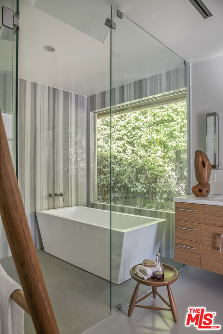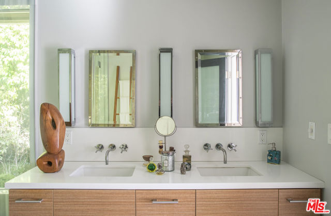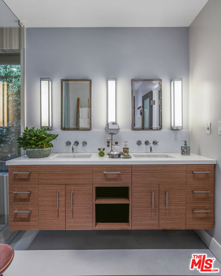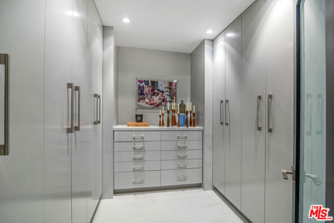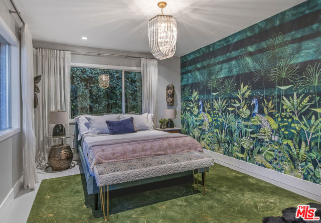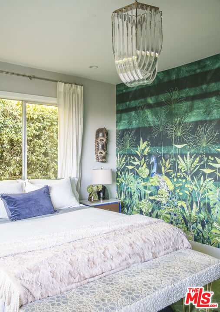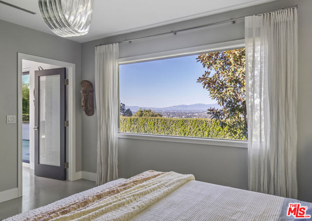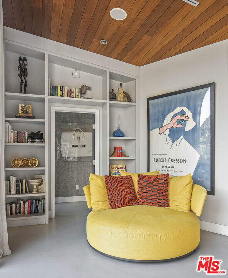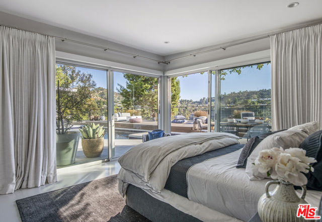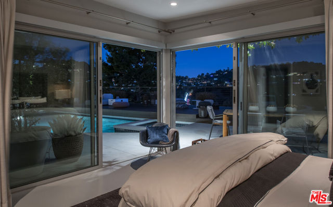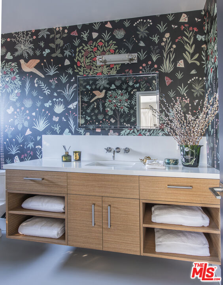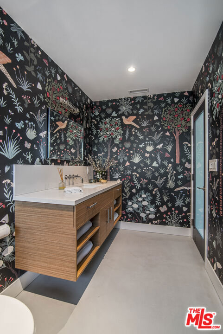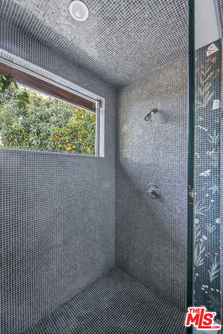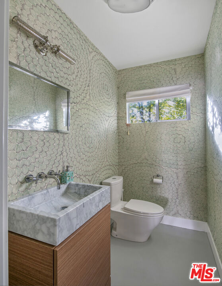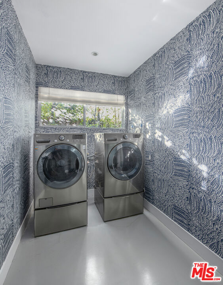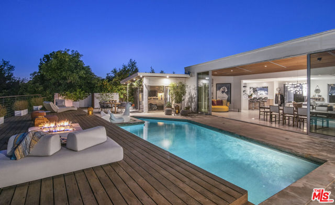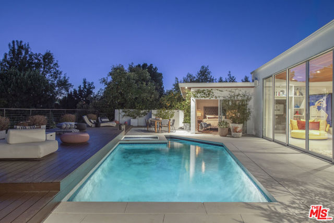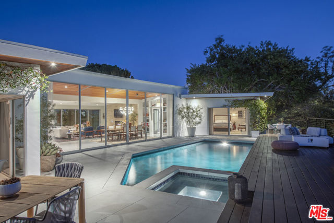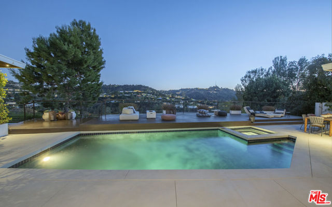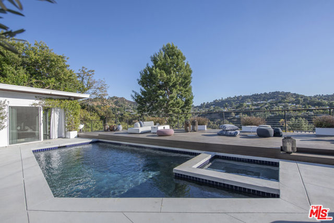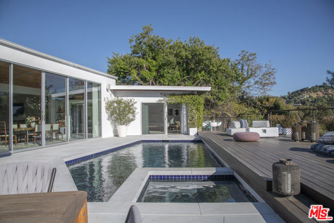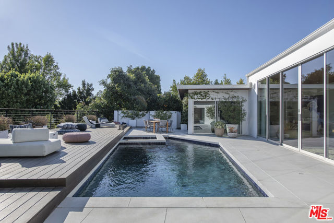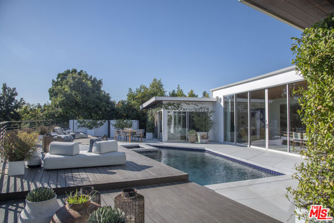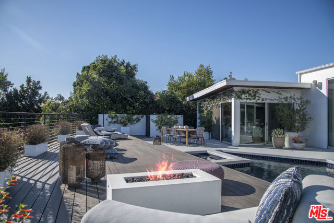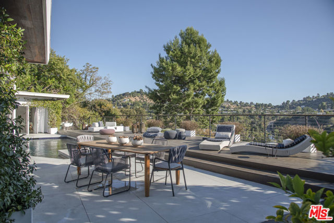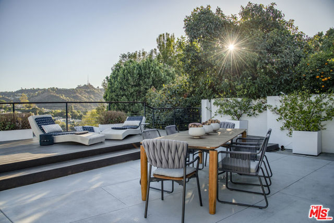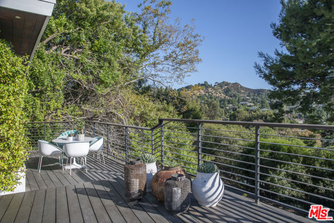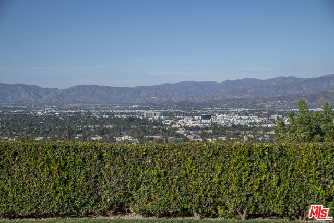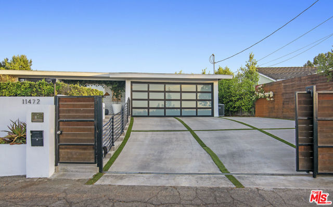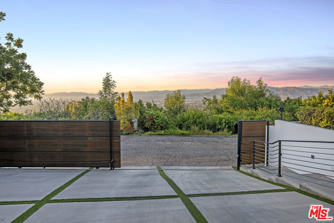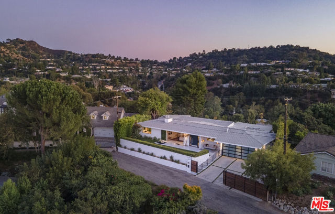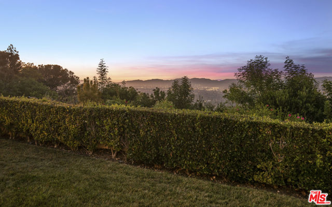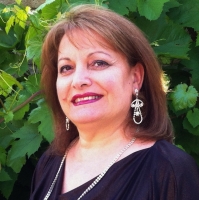11472 Laurelcrest Road, Studio City, CA 91604
Contact Silva Babaian
Schedule A Showing
Request more information
- MLS#: 25478094 ( Single Family Residence )
- Street Address: 11472 Laurelcrest Road
- Viewed: 1
- Price: $3,750,000
- Price sqft: $1,283
- Waterfront: No
- Year Built: 1951
- Bldg sqft: 2922
- Bedrooms: 3
- Total Baths: 3
- Full Baths: 3
- Garage / Parking Spaces: 4
- Days On Market: 25
- Additional Information
- County: LOS ANGELES
- City: Studio City
- Zipcode: 91604
- Provided by: PLG Estates
- Contact: Peter Peter

- DMCA Notice
-
DescriptionONE IN A MILLION architectural masterpiece, reimagined by Rob Diaz Design, this fully updated Mid Century gem offers rare double sided breathtaking canyon and city views from a highly sought after private road in Studio City Hills. Walled and gated for privacy, the home features custom polished floors, an expansive living and dining area with walls of glass, and a seamless indoor outdoor flow to a sparkling pool. The gourmet kitchen boasts handcrafted cabinetry, integrated Miele appliances, and a waterfall quartz island. A stacked stone fireplace, recessed lighting, and sleek climate vents enhance the refined design. Three bedrooms and three spa inspired baths include a lavish primary suite with a soaking tub, floating vanity, walk in shower, and custom closet. Lush landscaping, a two car garage, and breathtaking wraparound vistas make this a rare find in the Carpenter School District.
Property Location and Similar Properties
Features
Appliances
- Dishwasher
- Refrigerator
Common Walls
- No Common Walls
Cooling
- Central Air
Country
- US
Door Features
- Sliding Doors
Eating Area
- Dining Room
Exclusions
- dining room chandelier
- master bedroom chandelier and the exterior beaded light fixtures along with potted plants are hereby excluded from the sale.
Fireplace Features
- Living Room
- Gas
Garage Spaces
- 2.00
Heating
- Central
Laundry Features
- Washer Included
- Dryer Included
- Individual Room
Levels
- One
Living Area Source
- Other
Parcel Number
- 2377008017
Parking Features
- Garage - Two Door
- Driveway
Pool Features
- In Ground
- Heated
Postalcodeplus4
- 3870
Property Type
- Single Family Residence
Property Condition
- Updated/Remodeled
Security Features
- Gated Community
Sewer
- Other
Spa Features
- In Ground
- Heated
Uncovered Spaces
- 2.00
View
- City Lights
- Mountain(s)
- Trees/Woods
- Valley
Virtual Tour Url
- https://www.youtube.com/watch?v=oqkTmkQwSAQ
Window Features
- Drapes
Year Built
- 1951
Zoning
- LAR1

