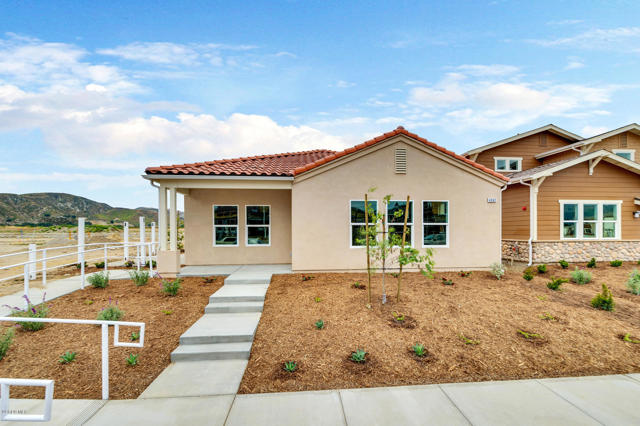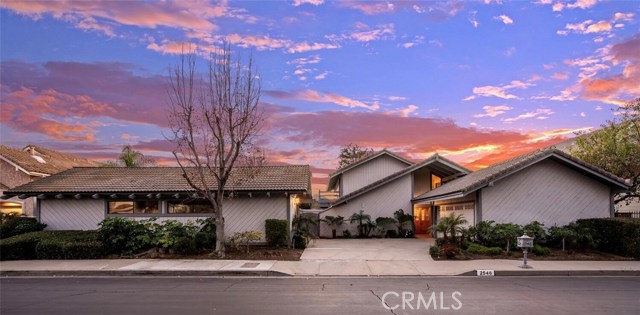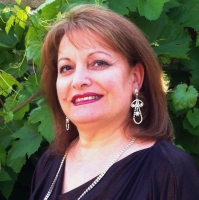115 Rockingham Avenue, Los Angeles, CA 90049
Contact Silva Babaian
Schedule A Showing
Request more information
- MLS#: 25491973 ( Single Family Residence )
- Street Address: 115 Rockingham Avenue
- Viewed: 13
- Price: $34,950,000
- Price sqft: $3,101
- Waterfront: No
- Year Built: 2025
- Bldg sqft: 11270
- Bedrooms: 8
- Total Baths: 9
- Full Baths: 8
- 1/2 Baths: 1
- Garage / Parking Spaces: 9
- Days On Market: 62
- Additional Information
- County: LOS ANGELES
- City: Los Angeles
- Zipcode: 90049
- Provided by: Compass
- Contact: David David

- DMCA Notice
-
DescriptionA triumph of exceptional design and masterful craftsmanship, this brand new custom estate is a striking fusion of contemporary sophistication and organic warmth. Designed by the award winning Gispan Design, it commands attention in one of Brentwood's most coveted enclaves on the rim side of the street. Spanning 11,270 square feet including a private 890 square foot guest house, this residence effortlessly marries exquisite Italian imported finishes with a layout that's perfect for grand entertaining while remaining deeply personal and inviting. The main level greets you with a stunning double height foyer leading to a sprawling open floor plan. A formal living room, dining room and sitting room flow seamlessly together enhanced by a temperature controlled wine cellar. The expansive family room with its soaring ceilings and sleek fireplace opens onto a covered terrace overlooking the lush backyard. At the heart of the home is the chef's kitchen a true masterpiece featuring two distinct kitchens (one for everyday use and another catering ready) complete with Italian imported finishes, professional grade appliances and custom cabinetry. A media room, office and two ensuite guest bedrooms complete the main level. Upstairs the expansive primary suite offers a true retreat featuring a fireplace, a spa inspired bath with a soaking tub, dual vanities, an oversized shower, a private terrace and stunning canyon views. The custom designed dressing room goes beyond the concept of a walk in closet, offering a unique space that feels like a luxury boutique store complete with vast shelving and storage, curated lighting and meticulous craftsmanship that elevates everyday dressing into an extraordinary experience. Four additional ensuite bedrooms each with walk in closets and designer bathrooms surround a sitting room with a balcony overlooking the lower level. The guest house is a luxurious independent retreat complete with a spacious living and dining area, a fully equipped kitchen and a private ensuite bedroom making it an exceptional space for visitors, extended stays or hosting in ultimate comfort and style. Designed for seamless indoor outdoor living, the sun drenched backyard is a private oasis featuring a large saltwater pool, lush lawn, multiple covered patios, a fire lounge and an outdoor kitchen with a BBQ and wet bar perfect for both entertaining and relaxation. A one of a kind offering, 115 S Rockingham Ave is a masterpiece of design and sophistication while effortlessly combining grandeur with the warmth and comfort of home.
Property Location and Similar Properties
Features
Appliances
- Barbecue
- Dishwasher
- Microwave
- Refrigerator
Common Walls
- No Common Walls
Cooling
- Central Air
Country
- US
Fireplace Features
- Living Room
- Guest House
- Fire Pit
- Family Room
Flooring
- Wood
- Tile
Heating
- Central
- Fireplace(s)
Laundry Features
- Washer Included
- Dryer Included
- Individual Room
Levels
- Two
Living Area Source
- Estimated
Other Structures
- Guest House
Parcel Number
- 4406015004
Parking Features
- Driveway
Pool Features
- Heated
- In Ground
Postalcodeplus4
- 2513
Property Type
- Single Family Residence
Spa Features
- In Ground
Uncovered Spaces
- 6.00
View
- Hills
- Canyon
- Trees/Woods
Views
- 13
Year Built
- 2025
Year Built Source
- Builder
Zoning
- LARE20






