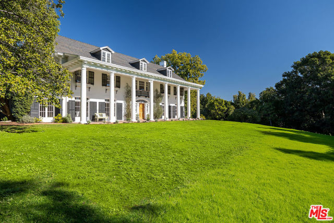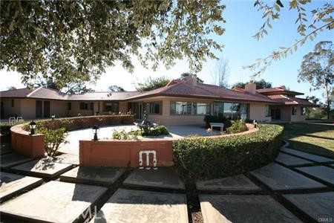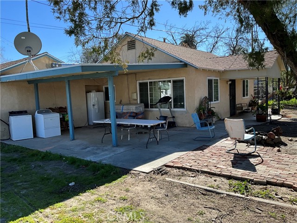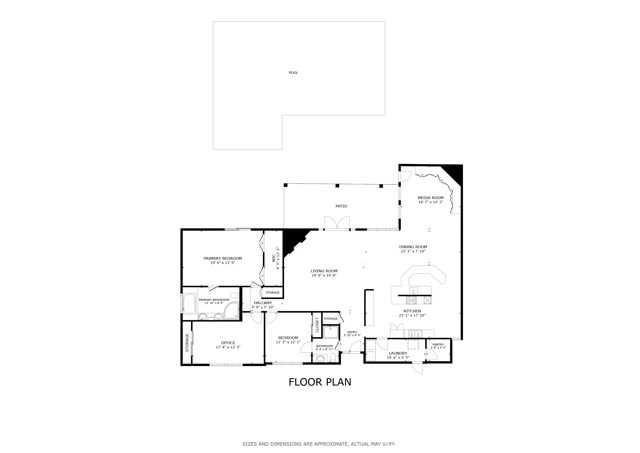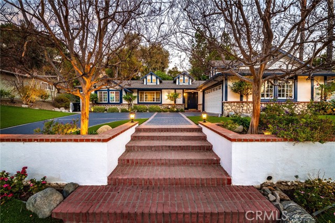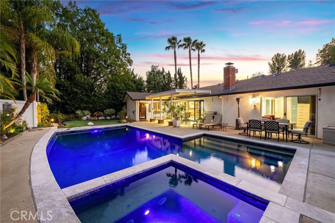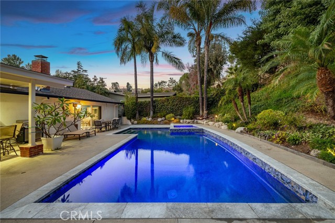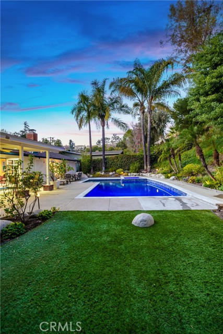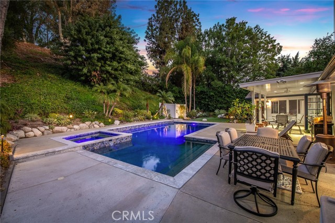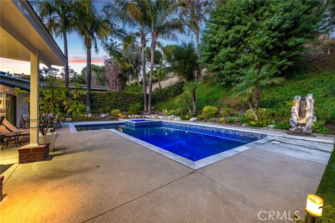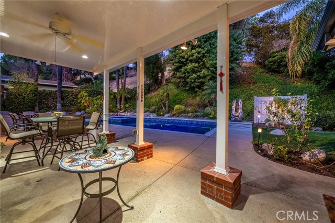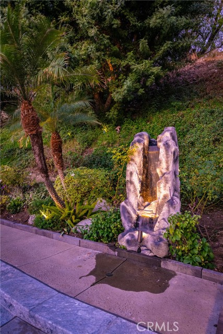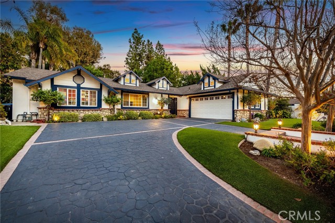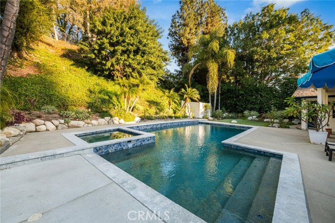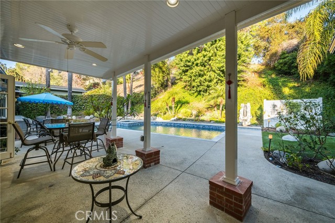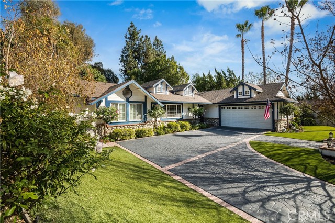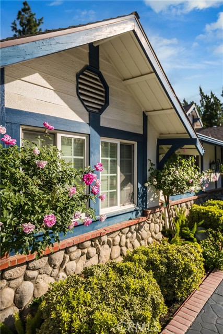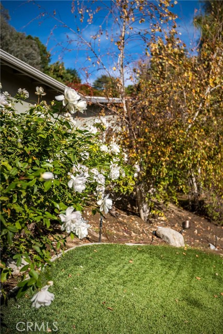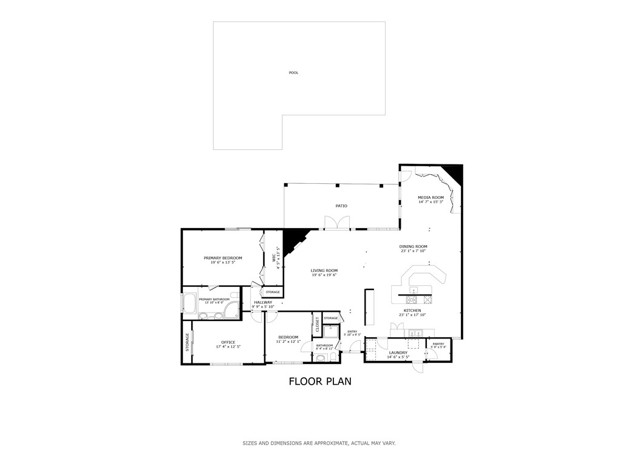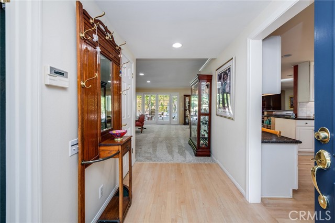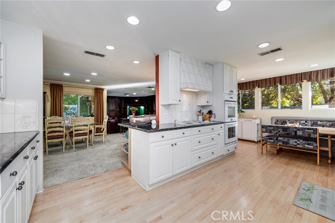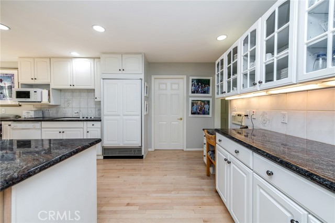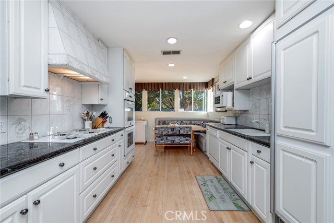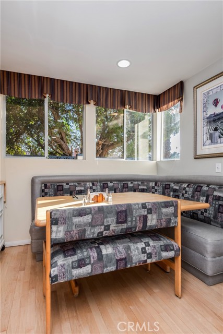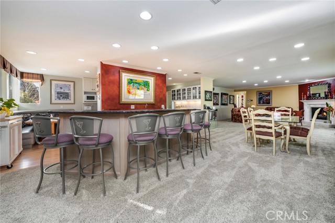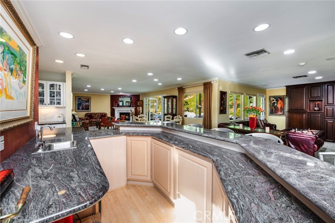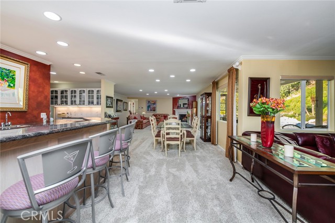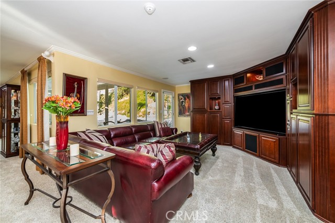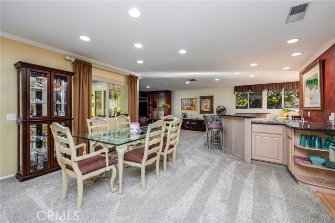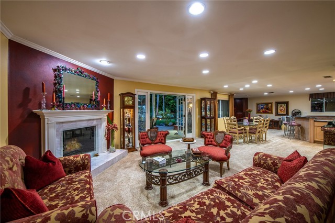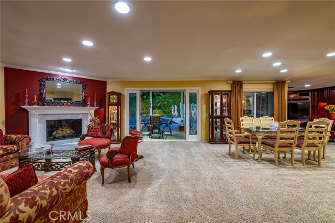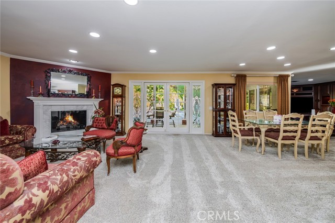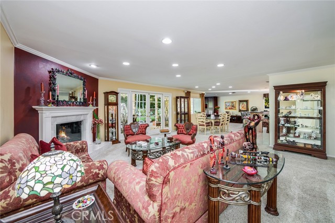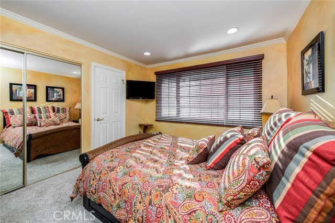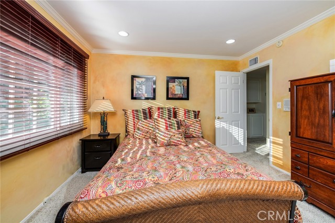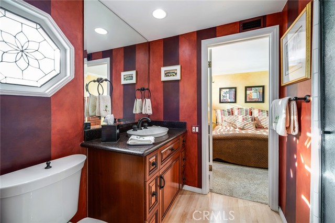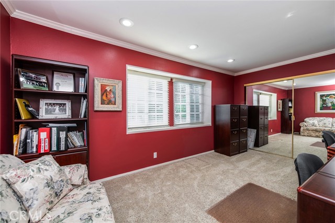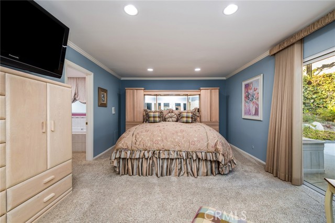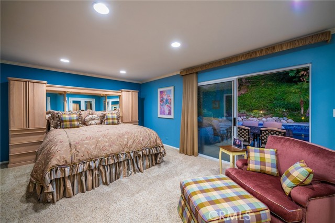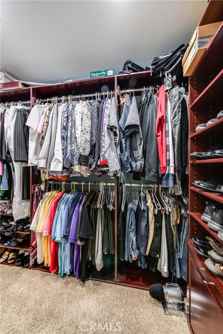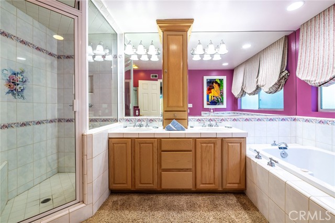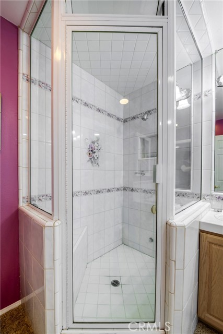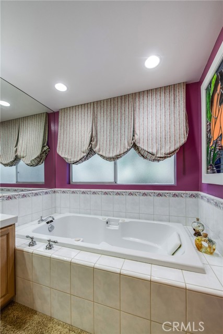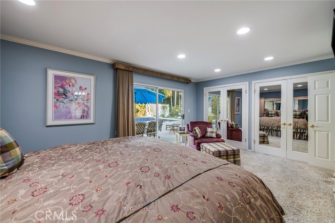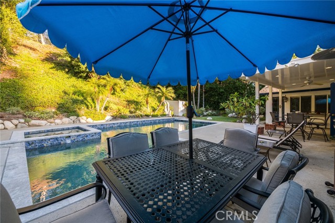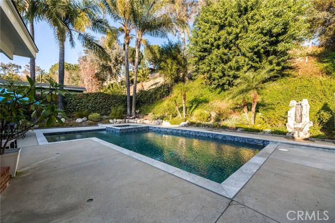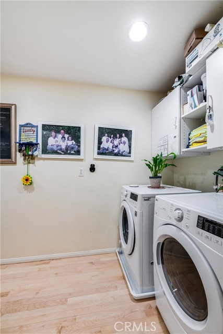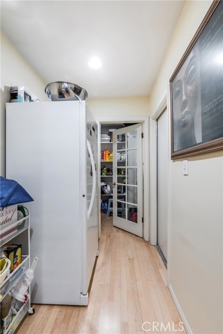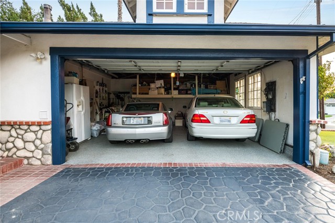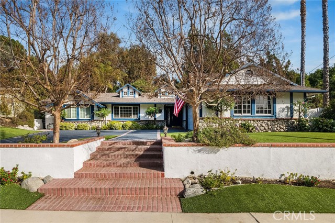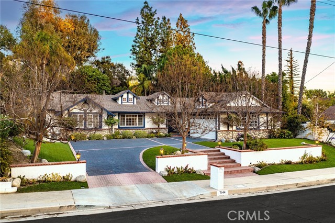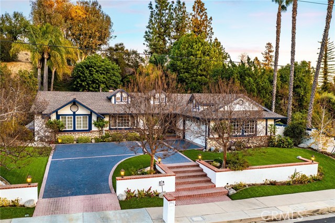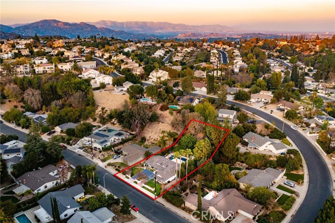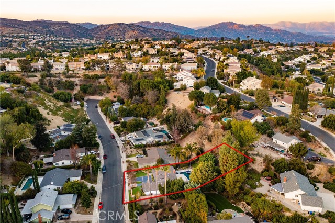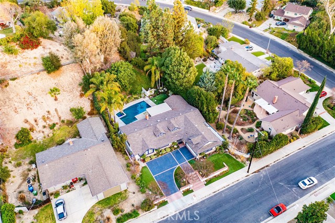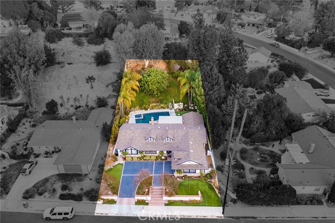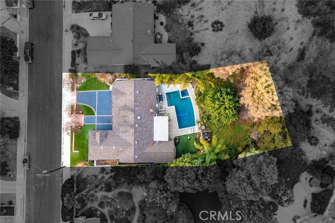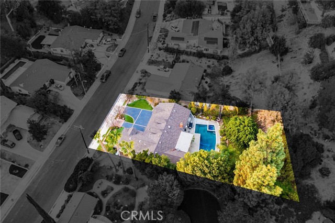7144 Deveron Ridge Road, West Hills, CA 91307
Contact Silva Babaian
Schedule A Showing
Request more information
- MLS#: SR25021514 ( Single Family Residence )
- Street Address: 7144 Deveron Ridge Road
- Viewed: 1
- Price: $1,300,000
- Price sqft: $562
- Waterfront: No
- Year Built: 1964
- Bldg sqft: 2312
- Bedrooms: 3
- Total Baths: 1
- Full Baths: 1
- Garage / Parking Spaces: 2
- Days On Market: 7
- Additional Information
- County: LOS ANGELES
- City: West Hills
- Zipcode: 91307
- District: Los Angeles Unified
- Elementary School: POMELO
- Middle School: HALE
- High School: ELCACH
- Provided by: Rodeo Realty
- Contact: Laurence Laurence

- DMCA Notice
-
DescriptionThis charming cape cod home in the peaceful highlander neighborhood of west hills cleverly blends traditional style with modern convenience. Built in 1964, it has been lovingly maintained by its original owners and features an expansive saltwater pool with baja entry, pebbletec bottom, marble coping, waterfall, and a large shallow area perfect for small children. Entertain guests in the cabana patio, the bubbly jacuzzi, or around the 15 foot granite bar with a sink and fridge. The chef's kitchen boasts sub zero built in refrigeration, dual electric ovens, and maple wood flooring. The primary suite offers a walk in closet, jacuzzi tub, and steam shower. Additional practical features include a spacious guestroom with attached bathroom, a large laundry room, oversized two car garage with windows, a stamped concrete driveway, and turf in both yards, each surrounded by lush mature trees. This meticulously cared for home provides a blend of comfort and modern amenities in a desirable west hills location with top rated schools. Its a rare find and a refreshing alternative to the prevalent 1960s ranch style homes in the valley. A matterport floor plan is available for your convenience.
Property Location and Similar Properties
Features
Appliances
- Dishwasher
- Double Oven
- Electric Oven
- ENERGY STAR Qualified Appliances
- Gas Cooktop
- Ice Maker
- Microwave
- Refrigerator
- Water Heater
- Water Line to Refrigerator
Architectural Style
- Cape Cod
Assessments
- Unknown
Association Fee
- 0.00
Commoninterest
- None
Common Walls
- No Common Walls
Construction Materials
- Brick
- Concrete
- Stone Veneer
- Stucco
- Wood Siding
Cooling
- Central Air
Country
- US
Door Features
- French Doors
Eating Area
- Breakfast Counter / Bar
- Breakfast Nook
- Family Kitchen
- Dining Room
- In Kitchen
- In Living Room
Elementary School
- POMELO
Elementaryschool
- Pomelo
Entry Location
- Front door
Fencing
- Block
- Good Condition
Fireplace Features
- Gas
- Wood Burning
- Great Room
Flooring
- Carpet
- Wood
Foundation Details
- Slab
Garage Spaces
- 2.00
Heating
- Central
High School
- ELCACH
Highschool
- El Camino Charter
Interior Features
- Built-in Features
- Granite Counters
- Recessed Lighting
- Wet Bar
Laundry Features
- Individual Room
Levels
- One
Living Area Source
- Assessor
Lockboxtype
- None
Lot Features
- 0-1 Unit/Acre
- Cul-De-Sac
- Landscaped
- Sprinkler System
- Sprinklers Drip System
- Steep Slope
- Treed Lot
Middle School
- HALE
Middleorjuniorschool
- Hale
Parcel Number
- 2028039008
Parking Features
- Driveway
- Paved
Patio And Porch Features
- Cabana
- Covered
- Wood
Pool Features
- Private
- Filtered
- Heated
- In Ground
- Pebble
- Permits
- Salt Water
- Waterfall
Postalcodeplus4
- 1207
Property Type
- Single Family Residence
Property Condition
- Updated/Remodeled
Road Frontage Type
- City Street
Road Surface Type
- Paved
Roof
- Shingle
School District
- Los Angeles Unified
Sewer
- Public Sewer
Spa Features
- Private
- Heated
- In Ground
- Permits
View
- None
Water Source
- Public
Year Built
- 1964
Year Built Source
- Assessor
Zoning
- LARE11

