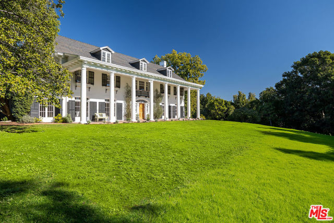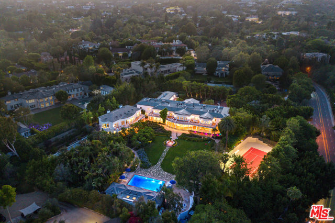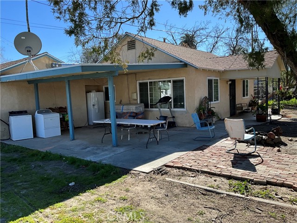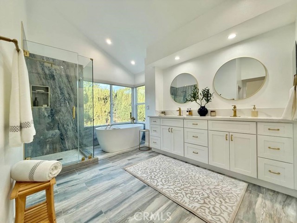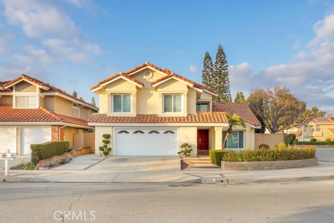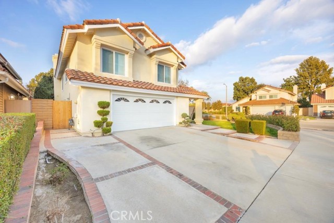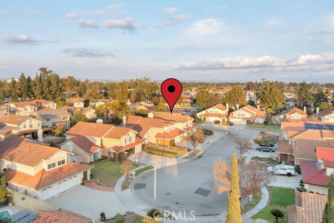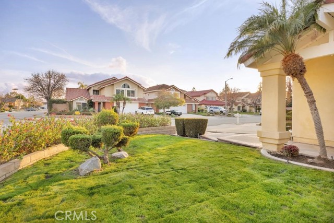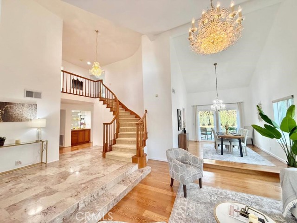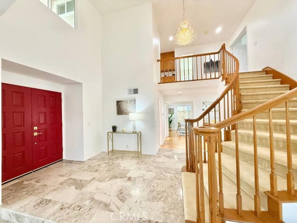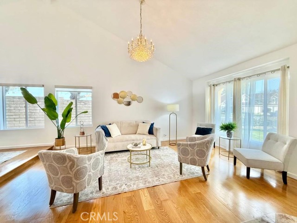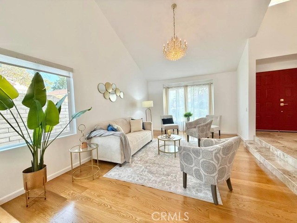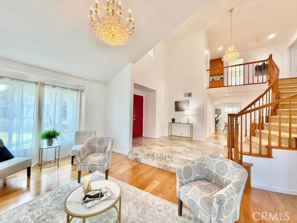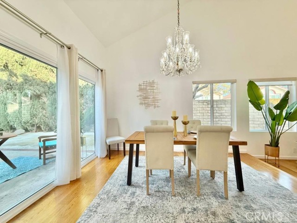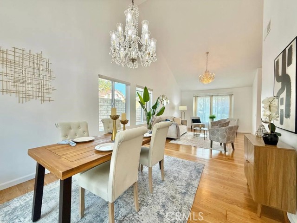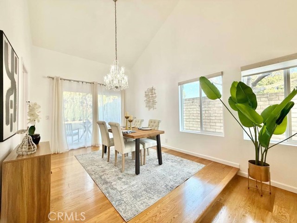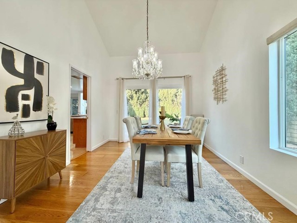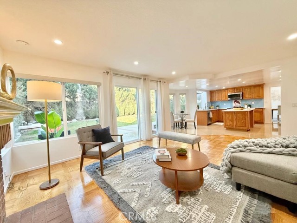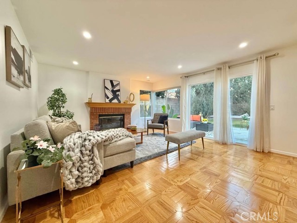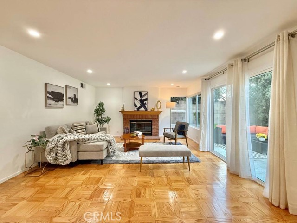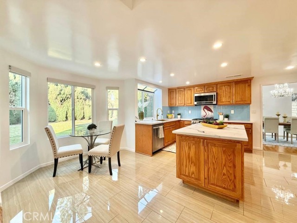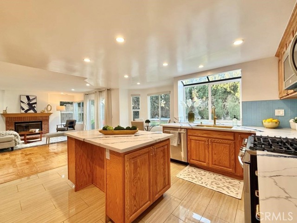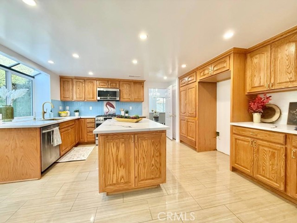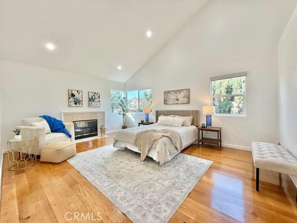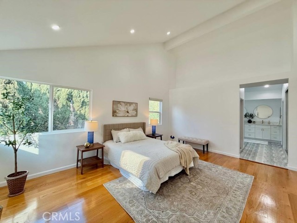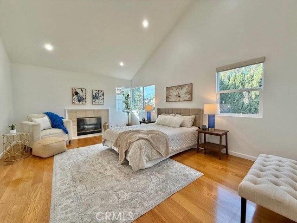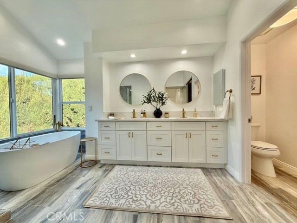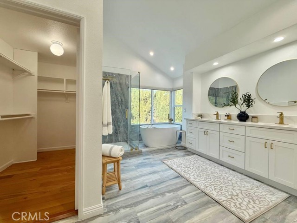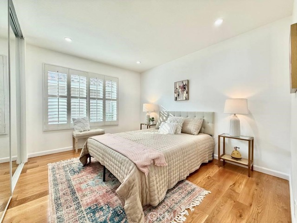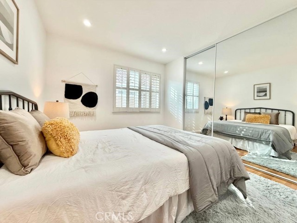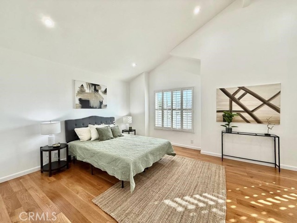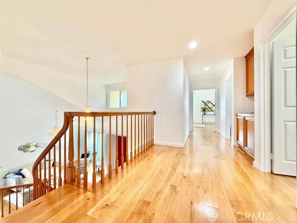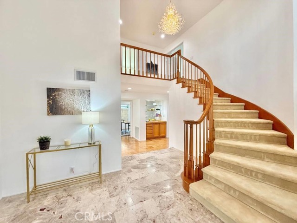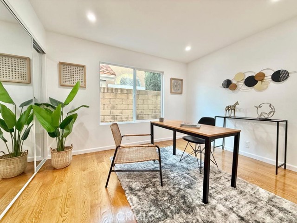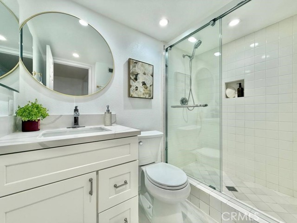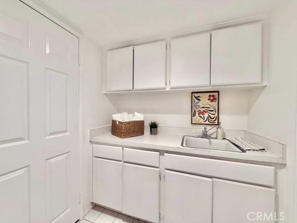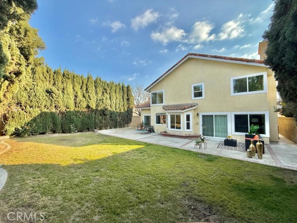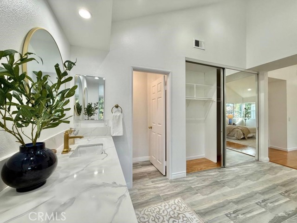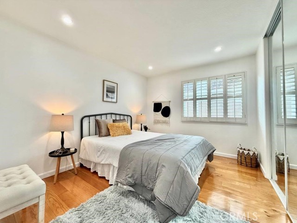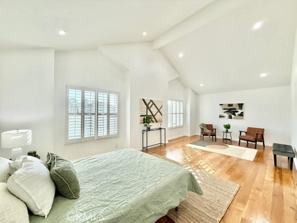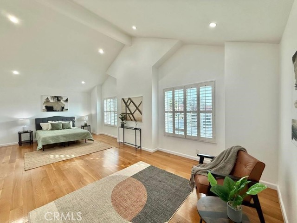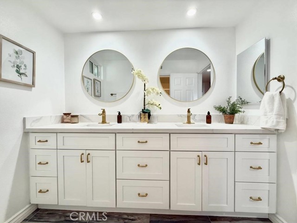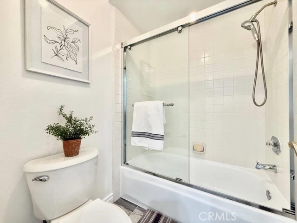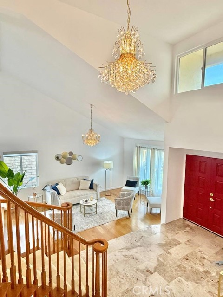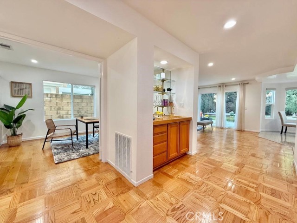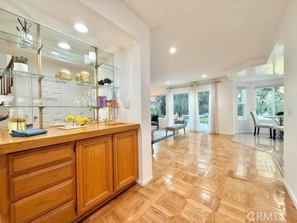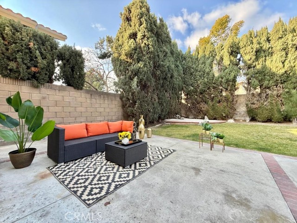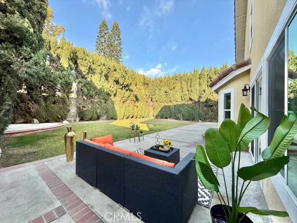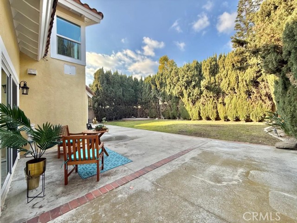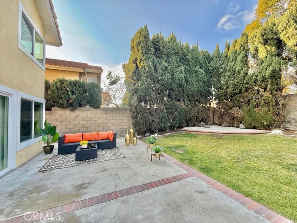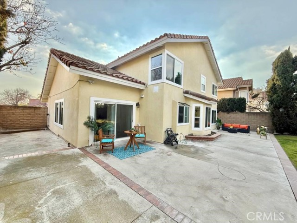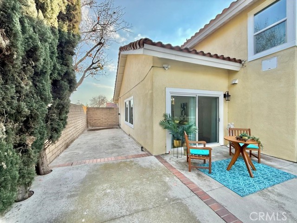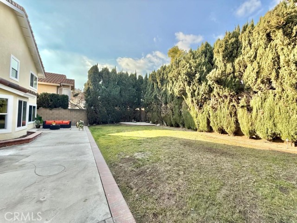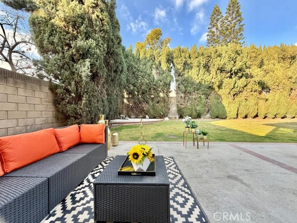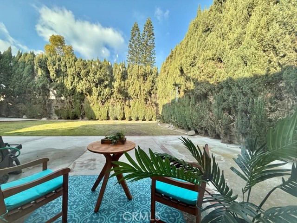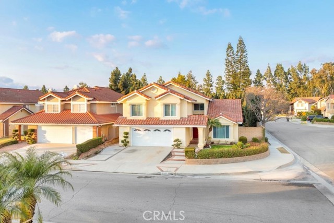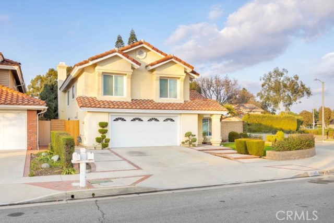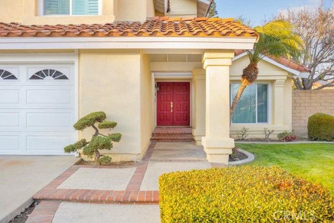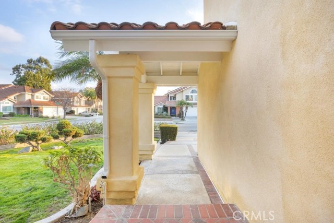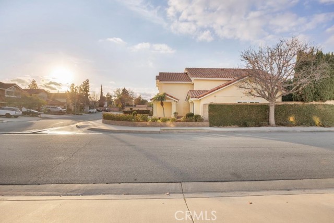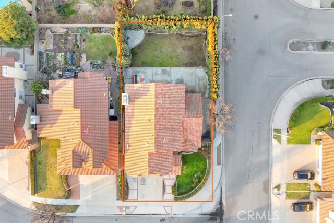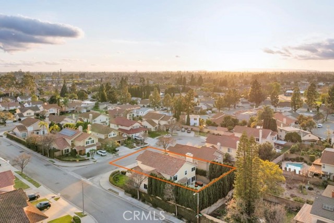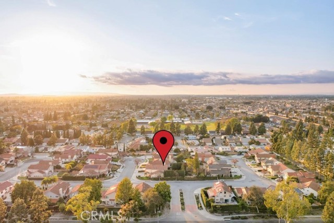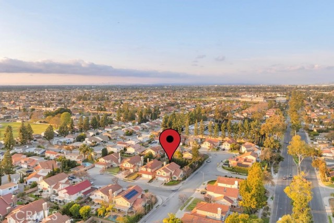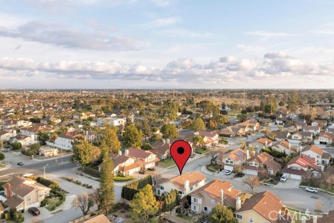12545 Sinatra Street, Cerritos, CA 90703
Contact Silva Babaian
Schedule A Showing
Request more information
- MLS#: RS25021798 ( Single Family Residence )
- Street Address: 12545 Sinatra Street
- Viewed: 1
- Price: $1,849,000
- Price sqft: $586
- Waterfront: Yes
- Wateraccess: Yes
- Year Built: 1986
- Bldg sqft: 3154
- Bedrooms: 4
- Total Baths: 3
- Full Baths: 3
- Garage / Parking Spaces: 2
- Days On Market: 8
- Additional Information
- County: LOS ANGELES
- City: Cerritos
- Zipcode: 90703
- District: ABC Unified
- Elementary School: CARVER
- Middle School: TETZLA
- High School: CERWHI
- Provided by: C-21 Astro
- Contact: Pichamon Pichamon

- DMCA Notice
-
DescriptionNestled on a cul de sac, this stunning 2 story home has been fully remodeled inside and out, offering modern elegance and a spacious layout. Built in 1986 on a large lot, this 4 bedroom with a huge bonus room / 3 bath home features an open concept floorplan with soaring ceilings in the entryway and living room, creating a bright and inviting atmosphere. For added convenience, the home includes 1 bedroom / 1 bath downstairs, perfect for guests or multi generational living. The stylish kitchen, with spacious center island and walk in pantry, overlooks the tranquil backyard and seamlessly opens to the living room with a cozy fireplace, while a separate dining area and family room provide additional space for entertaining. This home is filled with natural light from numerous windows and two sliding doors and high ceilings. The well designed floorplan allows the homeowner to enjoy peaceful backyard views from multiple rooms, including the dining room, kitchen, family room, master bedroom, and the master bathroom. Upstairs, the expansive master suite with a 2nd romantic fireplace offers a spa like bathroom with a stand alone soaking tub, a separate shower, dual sinks, a walk in closet, and an additional traditional closet. The huge bonus room presents endless possibilitiesit can be used as a game room, entertainment space, or easily converted into a 5th bedroom. The park like backyard is a private retreat, perfect for family gatherings, outdoor entertaining, or simply unwinding in a serene setting. Its generous size allows endless possibilities for outdoor enjoyment. Located just a block from Don Knabe Park and Cerritos Sports Complex, and minutes from Cerritos High School, Cerritos Library, and Cerritos Town Center, this home offers the perfect combination of modern living & convenience.
Property Location and Similar Properties
Features
Assessments
- Unknown
Association Fee
- 0.00
Commoninterest
- None
Common Walls
- No Common Walls
Cooling
- Central Air
Country
- US
Eating Area
- Dining Room
Elementary School
- CARVER
Elementaryschool
- Carver
Fireplace Features
- Living Room
- Primary Bedroom
Garage Spaces
- 2.00
Heating
- Central
High School
- CERWHI
Highschool
- Cerritos/Whitney
Laundry Features
- Gas Dryer Hookup
- Individual Room
- Inside
- Washer Hookup
Levels
- Two
Living Area Source
- Assessor
Lockboxtype
- Supra
Lot Features
- Corner Lot
- Cul-De-Sac
- Front Yard
- Lot 6500-9999
- Park Nearby
Middle School
- TETZLA
Middleorjuniorschool
- Tetzlaff
Parcel Number
- 7054014094
Pool Features
- None
Postalcodeplus4
- 7142
Property Type
- Single Family Residence
School District
- ABC Unified
Sewer
- Public Sewer
View
- None
Water Source
- Public
Window Features
- Double Pane Windows
Year Built
- 1986
Year Built Source
- Assessor
Zoning
- CERS6500

