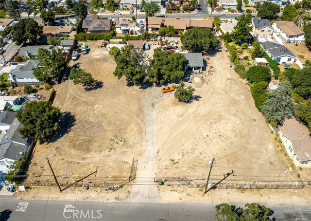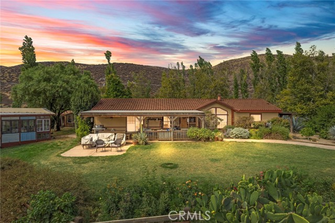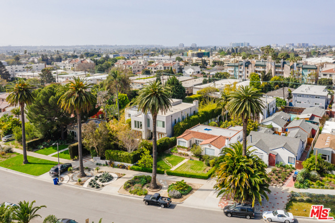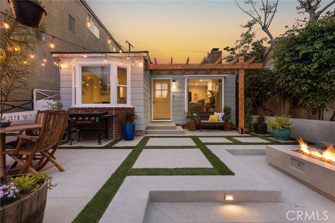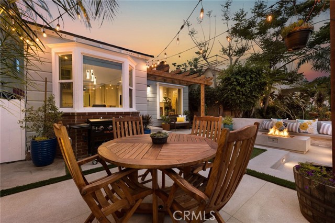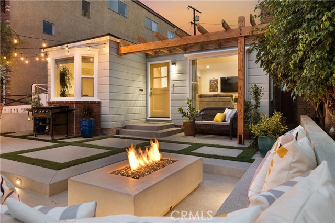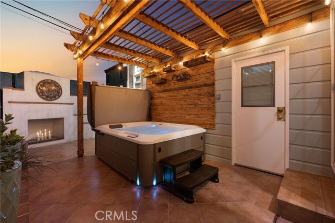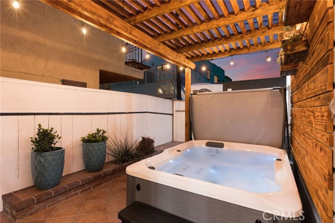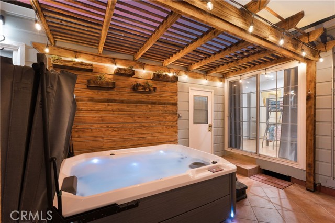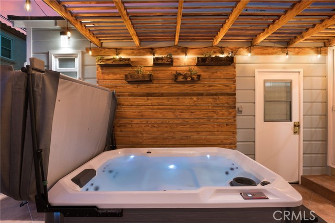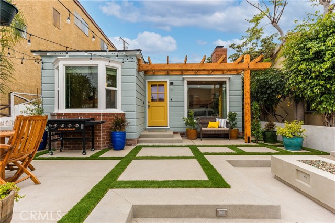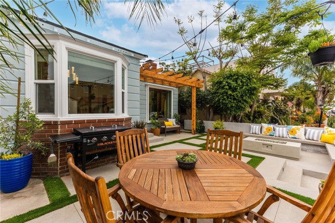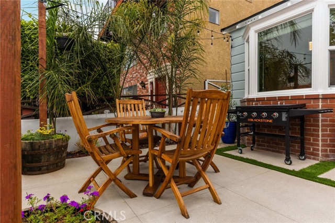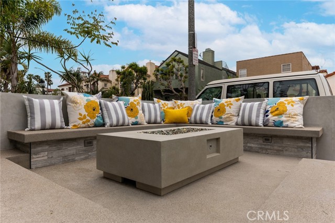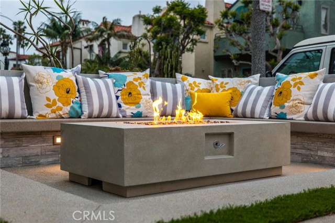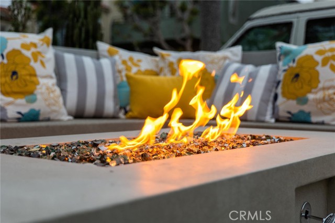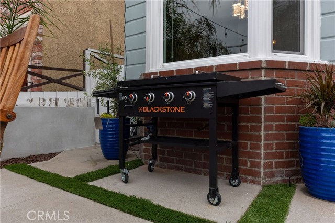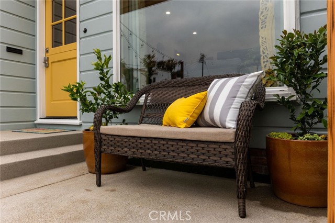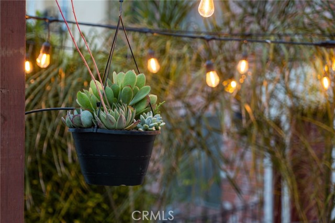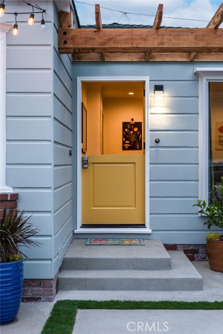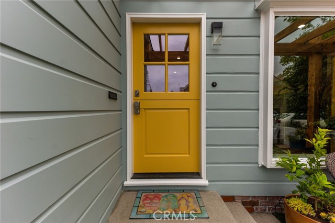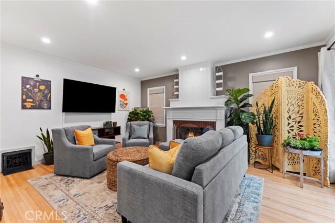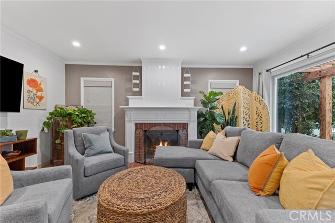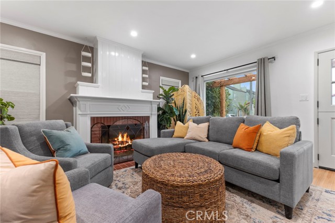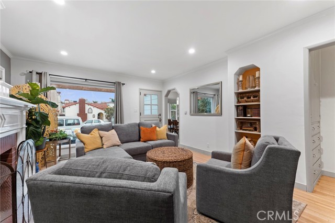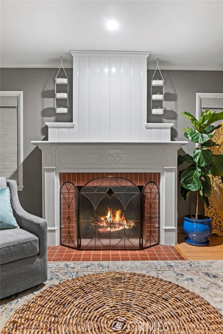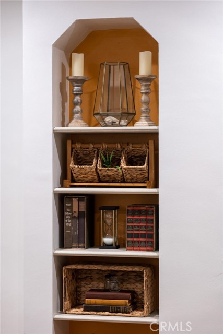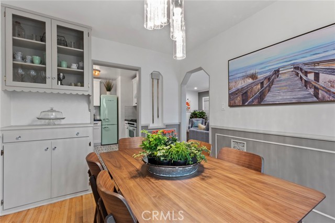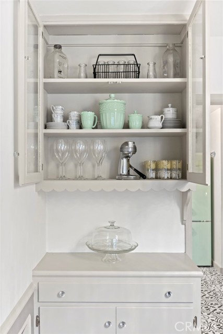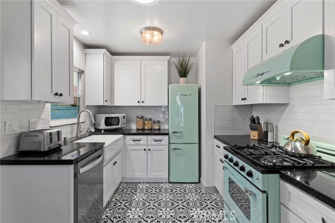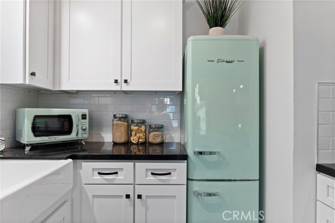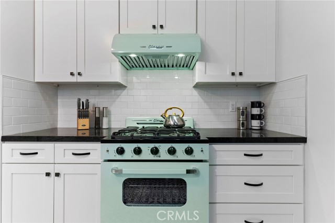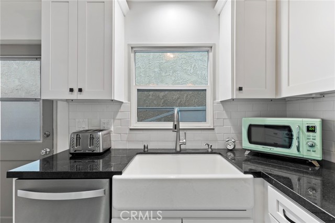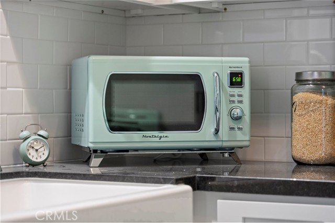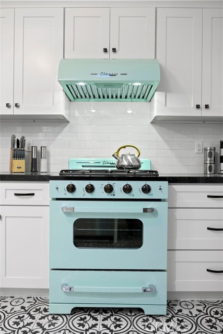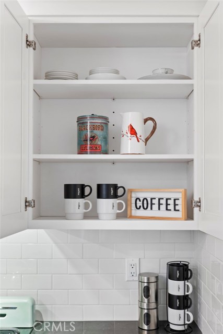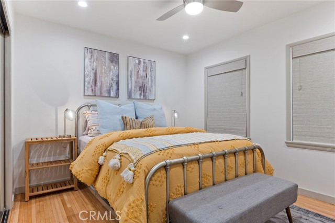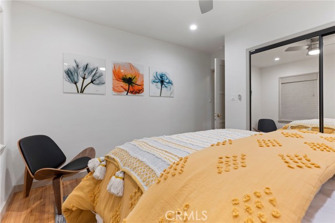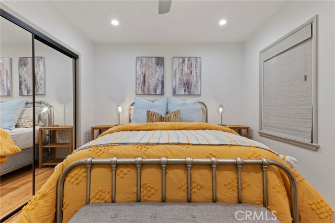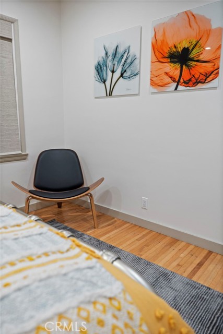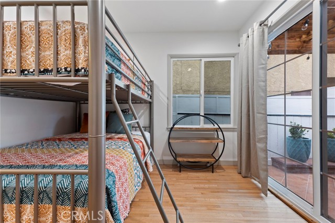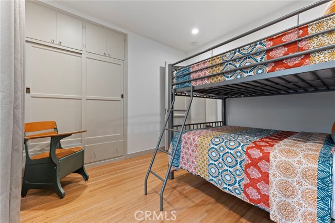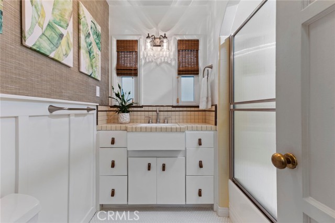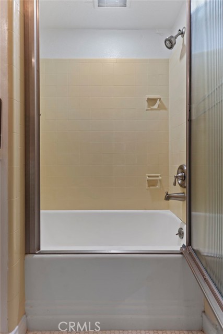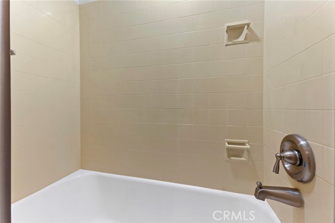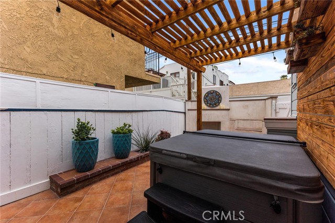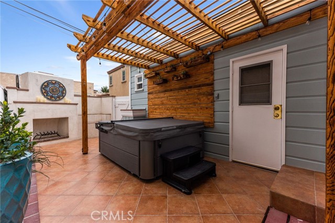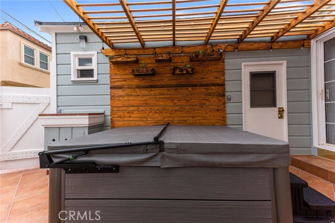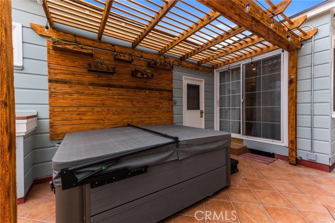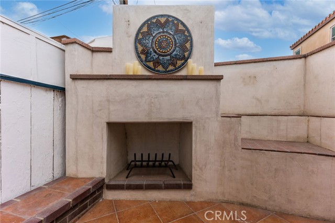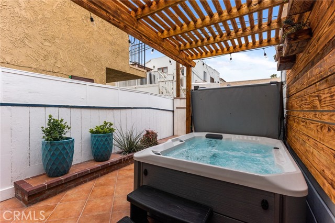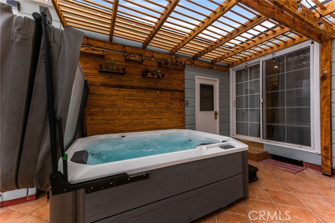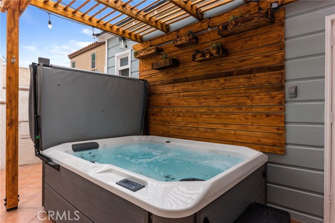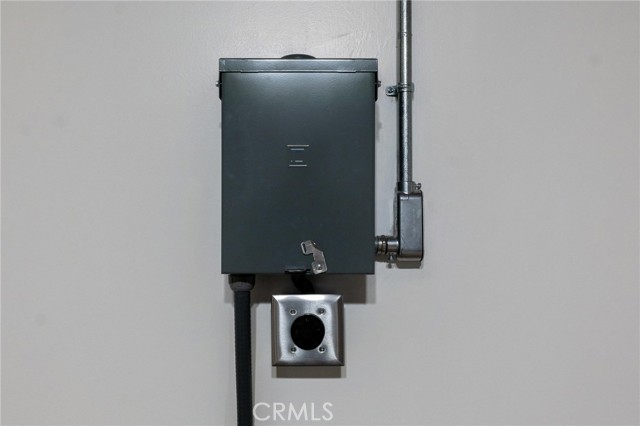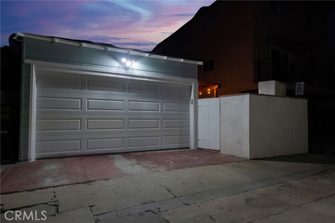60 Santa Ana Avenue, Long Beach, CA 90803
Contact Silva Babaian
Schedule A Showing
Request more information
- MLS#: PW25020398 ( Single Family Residence )
- Street Address: 60 Santa Ana Avenue
- Viewed: 15
- Price: $1,495,000
- Price sqft: $1,711
- Waterfront: Yes
- Wateraccess: Yes
- Year Built: 1939
- Bldg sqft: 874
- Bedrooms: 2
- Total Baths: 1
- Full Baths: 1
- Garage / Parking Spaces: 2
- Days On Market: 88
- Additional Information
- County: LOS ANGELES
- City: Long Beach
- Zipcode: 90803
- Subdivision: Belmont Shore (bsd)
- District: Long Beach Unified
- Elementary School: LOWELL
- Middle School: ROGERS
- High School: WILSON
- Provided by: Vista Sotheby's Int'l Realty
- Contact: Keith Keith

- DMCA Notice
-
DescriptionWelcome to Belmont Shore and an excellent location within the Shore. Located one Block from the Ocean Beach and two Blocks from popular Alamitos Bay Beach. This sandy beach stretch overlooks Beautiful Naples Island and Treasure Island, as well as, The Peninsula. This wonderful fully outfitted Beach House Cottage has all the amenities of resort living. Enter the beautifully landscaped front yard complete with a spacious front view patio along with a cozy and functional fire pit area. Pass through the classic Beach House Dutch Door into the well appointed living room with fireplace and hardwood flooring, air conditioning and heater with a Split System element. The formal dining room is complete with wood wainscoting and hardwood flooring, as well as, lots of windows and natural light. The custom kitchen is an update full kitchen with a vintage look from the Fifties, all very functional and classic. There are two bedrooms with hardwood flooring and nice windows and one with a door system leading to the spacious backyard. This private and serene space is complete with a jacuzzi spa and lighting for relaxing in the evening. The full bath is complete with Old World vintage charm. There is a two car garage with a parking pad on the outer side, inside the garage is a laundry area consisting of a washer and dryer for your convenience. Enjoy the Indoor/Outdoor Lifestyle of the Shore Living, complete with many specialty shops and restuarants to enjoy daily.
Property Location and Similar Properties
Features
Accessibility Features
- 32 Inch Or More Wide Doors
- No Interior Steps
Appliances
- Free-Standing Range
- Disposal
- Microwave
- Water Heater
Architectural Style
- Cottage
- Traditional
Assessments
- None
Association Fee
- 0.00
Commoninterest
- None
Common Walls
- No Common Walls
Construction Materials
- Stucco
Cooling
- Wall/Window Unit(s)
Country
- US
Days On Market
- 30
Door Features
- Mirror Closet Door(s)
- Sliding Doors
Eating Area
- Dining Room
Electric
- Electricity - On Property
Elementary School
- LOWELL
Elementaryschool
- Lowell
Fencing
- Good Condition
- Masonry
- Wood
Fireplace Features
- Living Room
- Outside
- Patio
- Gas
- Gas Starter
- Masonry
Flooring
- Tile
- Wood
Foundation Details
- Raised
Garage Spaces
- 2.00
Heating
- Wall Furnace
High School
- WILSON
Highschool
- Wilson
Interior Features
- Built-in Features
- Quartz Counters
Laundry Features
- Dryer Included
- In Garage
- Washer Hookup
- Washer Included
Levels
- One
Living Area Source
- Assessor
Lockboxtype
- None
Lot Features
- 0-1 Unit/Acre
- Front Yard
- Landscaped
- Level with Street
- Rectangular Lot
- Paved
- Utilities - Overhead
- Walkstreet
- Yard
Middle School
- ROGERS
Middleorjuniorschool
- Rogers
Parcel Number
- 7245008003
Parking Features
- Direct Garage Access
- Garage
- Garage Faces Rear
- Garage - Single Door
- Off Street
- Private
Patio And Porch Features
- Concrete
- Patio
- Patio Open
- Front Porch
- Tile
Pool Features
- None
Postalcodeplus4
- 3431
Property Type
- Single Family Residence
Property Condition
- Turnkey
- Updated/Remodeled
Road Frontage Type
- Alley
- City Street
Road Surface Type
- Alley Paved
- Paved
Roof
- Composition
- Shingle
School District
- Long Beach Unified
Security Features
- Smoke Detector(s)
Sewer
- Public Sewer
Spa Features
- Private
- Above Ground
- Fiberglass
Subdivision Name Other
- Belmont Shore (BSD)
Utilities
- Cable Available
- Electricity Connected
- Natural Gas Connected
- Phone Available
- Sewer Connected
- Water Connected
View
- Neighborhood
- Panoramic
Views
- 15
Waterfront Features
- Ocean Side of Freeway
- Ocean Side Of Highway 1
Water Source
- Public
Window Features
- Casement Windows
- Custom Covering
- Wood Frames
Year Built
- 1939
Year Built Source
- Assessor
Zoning
- LBR2S

