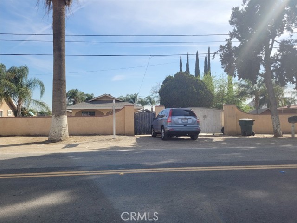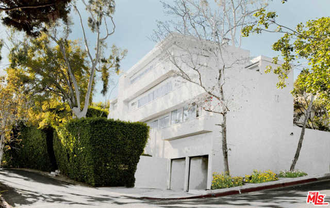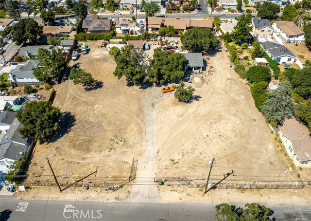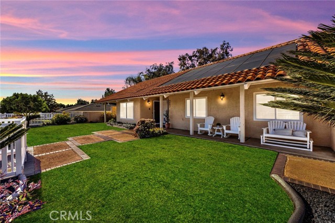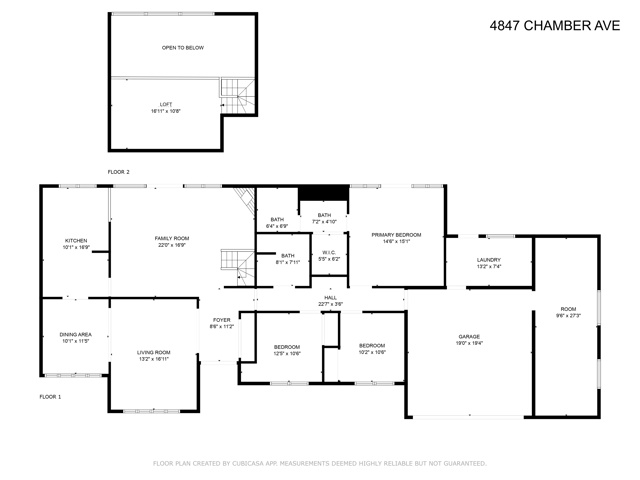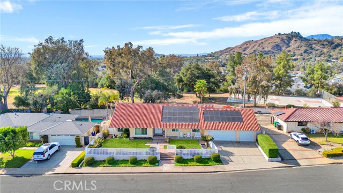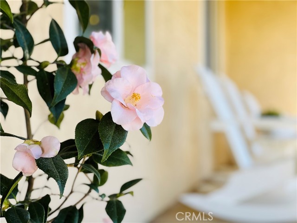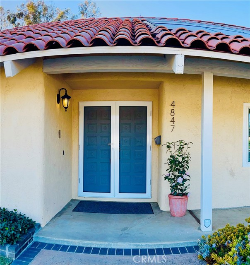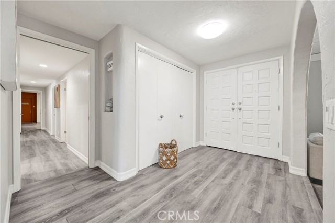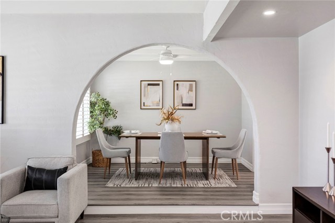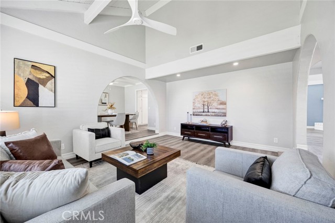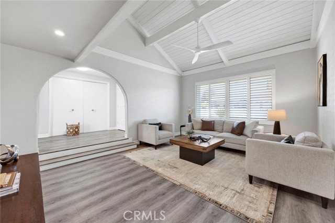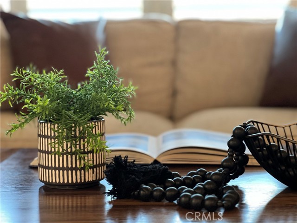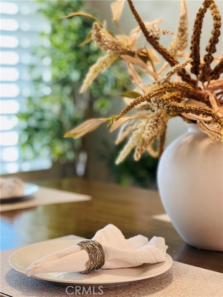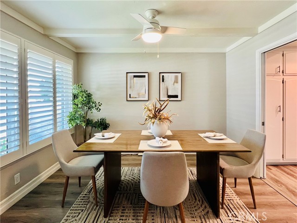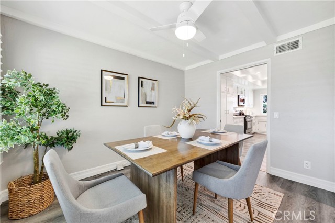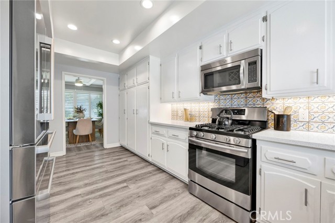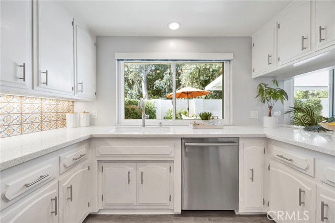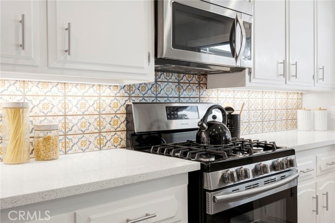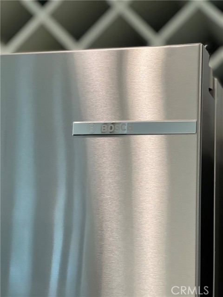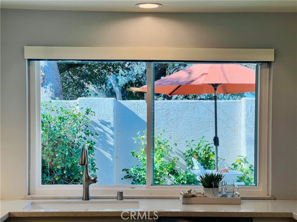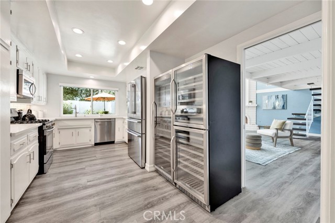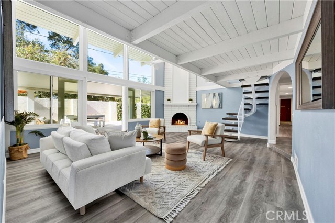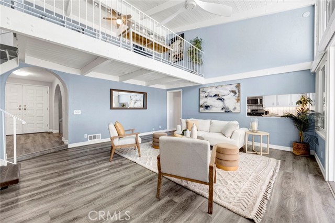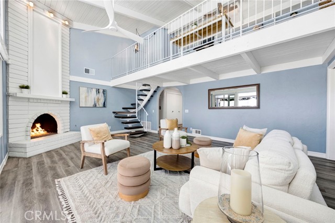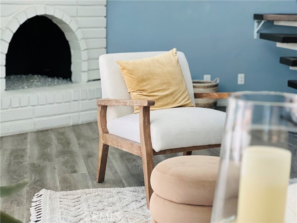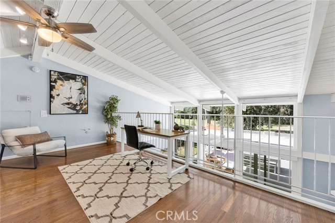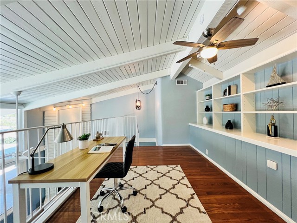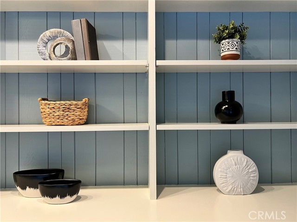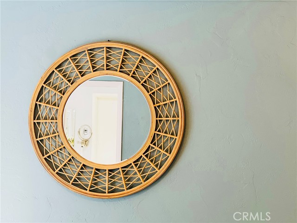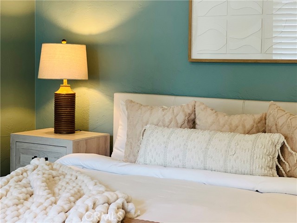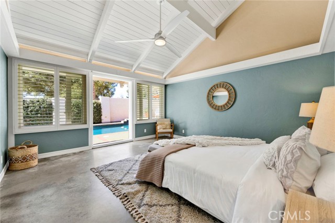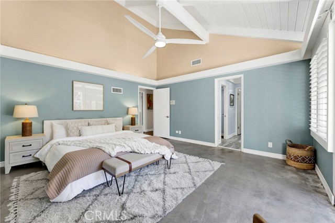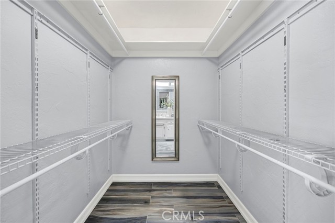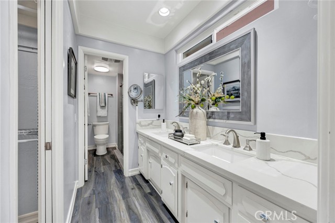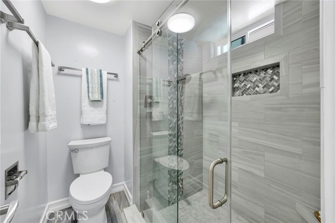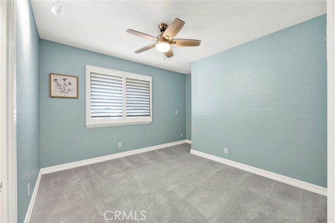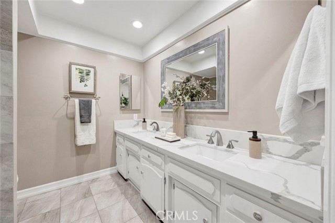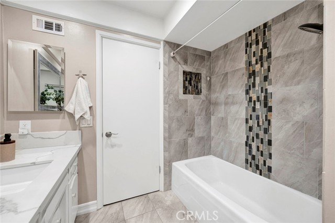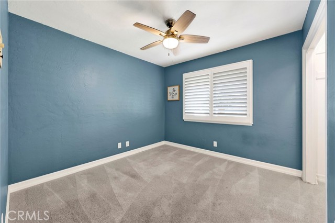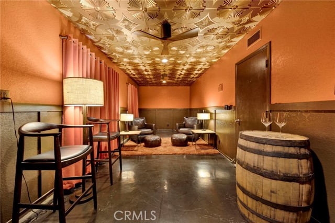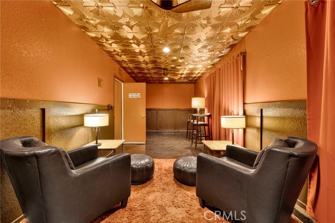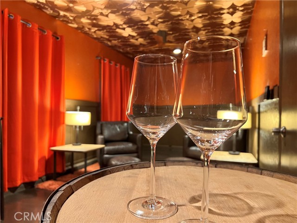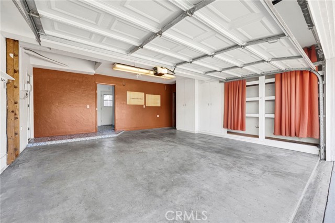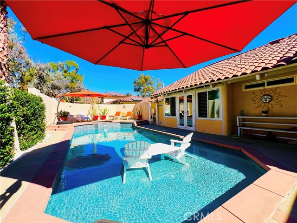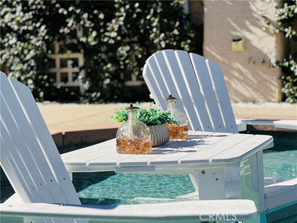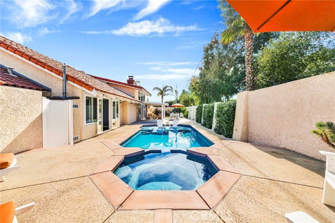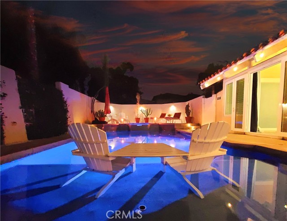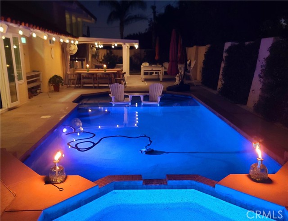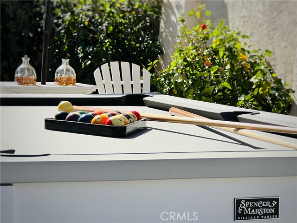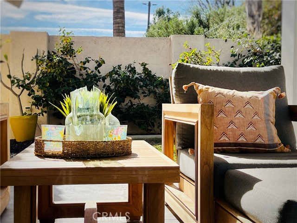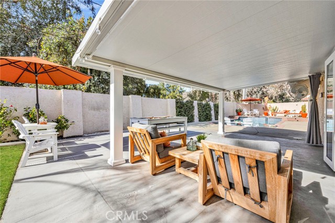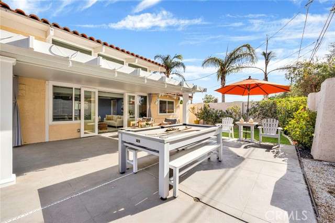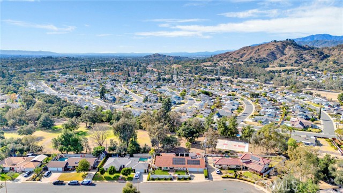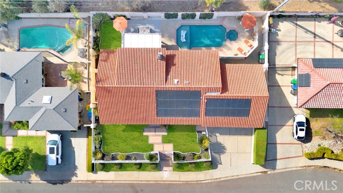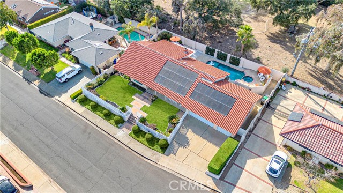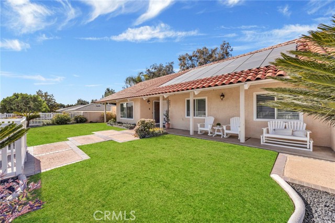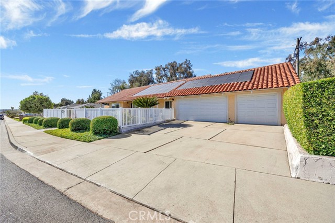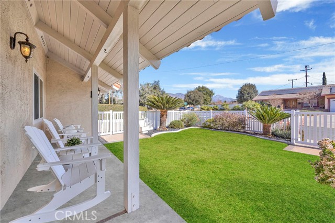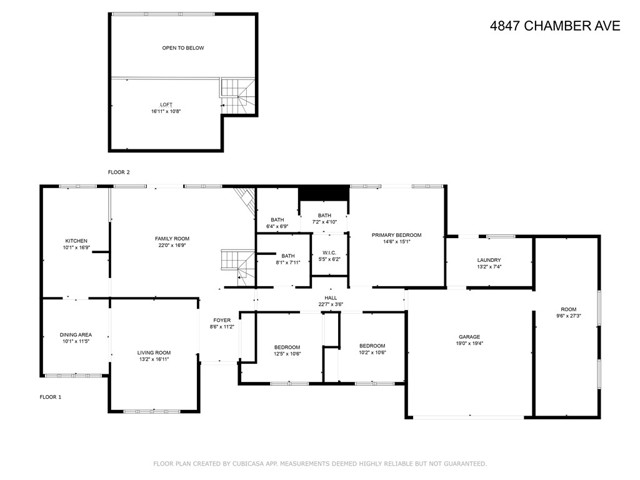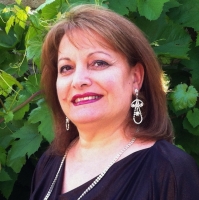4847 Chamber Avenue, La Verne, CA 91750
Contact Silva Babaian
Schedule A Showing
Request more information
- MLS#: AR25005331 ( Single Family Residence )
- Street Address: 4847 Chamber Avenue
- Viewed: 1
- Price: $1,348,000
- Price sqft: $729
- Waterfront: No
- Year Built: 1970
- Bldg sqft: 1848
- Bedrooms: 3
- Total Baths: 2
- Full Baths: 2
- Garage / Parking Spaces: 3
- Days On Market: 7
- Additional Information
- County: LOS ANGELES
- City: La Verne
- Zipcode: 91750
- District: Bonita Unified
- Elementary School: OAKMES
- Middle School: RAMONA
- High School: BONITA
- Provided by: COMPASS
- Contact: Carmen Carmen

- DMCA Notice
-
DescriptionWelcome to 4847 Chamber Avenue, a modern oasis located in the heart of North La Verne. This stunning home, custom built by local builder Don Cromer, beautifully combines architectural elegance with smart home features, offering a perfect setting for contemporary living. This meticulously maintained residence has been enhanced with numerous upgrades (see supplements), including a new electrical panel, solar panels, energy efficient windows, and stylish ceiling fans. The charming glass fireplace, LVP flooring, and an insulated patio with industrial fans add to its allure. A pet friendly landscape, and a remarkable makeover lounge/media room further elevate the homes appeal. Upon entry, you'll be welcomed by a spacious living room with a vaulted beamed ceiling, perfect for hosting gatherings. The formal dining room provides an elegant space for memorable dinners. The kitchen is a chefs dream, equipped with modern appliances such as Bosch refrigerator and dishwasher, and wine fridges to elevate your culinary experiences. The open floor plan seamlessly connects the living areas, creating a warm and inviting atmosphere. The expansive family room is a standout feature, with floor to ceiling windows, motorized roller shades, and a grand two story fireplace, ideal for cozy, relaxed evenings. A loft area overlooking Los Encinos Park offers a serene space for a home office or personal retreat. With 1,848 square feet of living space, this home includes three spacious bedrooms and two beautifully appointed bathrooms, ensuring comfort and privacy. The generous primary suite features a slanted, beamed ceiling, plantation shutters, and French doors leading to a sparkling pool. The vibrant laundry room is equipped with matching tiles, a sink, and cabinetry, complemented by central vacuum throughout. Further, you will not miss this handsome two toned lounge/media room with Art Deco inspired ceilings, and the high end exhaust venting system, perfect for various entertainment. Situated on an 8,448 square foot lot, this house boasts ample private outdoor space, perfect for enjoying the California sunshine. Relax on the patio, take a dip in the shimmering pool, or unwind in the spathis home is your personal retreat. Discover the refined, modern living experience at 4847 Chamber Avenue. This home invites you to embrace its unique charm and exceptional features. Top schools, conveniently located, easy access to freeway. Come see it. The vibes will move you!
Property Location and Similar Properties
Features
Accessibility Features
- None
Appliances
- Dishwasher
- Disposal
- Gas Range
- Microwave
- Refrigerator
- Water Heater
- Water Line to Refrigerator
Architectural Style
- Spanish
Assessments
- Unknown
Association Fee
- 0.00
Below Grade Finished Area
- 0.00
Builder Model
- Custom
Builder Name
- Donald Ray Cromer
Carport Spaces
- 0.00
Commoninterest
- None
Common Walls
- No Common Walls
Construction Materials
- Plaster
- Stucco
Cooling
- Central Air
Country
- US
Direction Faces
- East
Door Features
- Double Door Entry
- French Doors
Eating Area
- Breakfast Counter / Bar
- Dining Room
Elementary School
- OAKMES
Elementaryschool
- Oak Mesa
Entry Location
- Street level
Exclusions
- Seller's furniture and staging furniture
- potted plants
Fencing
- Excellent Condition
- Vinyl
Fireplace Features
- Family Room
- Gas
Flooring
- Tile
- Vinyl
- Wood
Foundation Details
- Slab
Garage Spaces
- 3.00
Heating
- Central
- Forced Air
- Natural Gas
High School
- BONITA
Highschool
- Bonita
Inclusions
- Window treatments
Interior Features
- Cathedral Ceiling(s)
- Ceiling Fan(s)
- Pantry
- Pull Down Stairs to Attic
- Quartz Counters
- Recessed Lighting
- Tray Ceiling(s)
- Vacuum Central
Laundry Features
- Gas Dryer Hookup
- Individual Room
- Washer Hookup
Levels
- One
Living Area Source
- Public Records
Lockboxtype
- Supra
Lot Dimensions Source
- Public Records
Lot Features
- 0-1 Unit/Acre
- Landscaped
- Sprinkler System
- Sprinklers Drip System
- Sprinklers Timer
Middle School
- RAMONA
Middleorjuniorschool
- Ramona
Parcel Number
- 8664009022
Parking Features
- Converted Garage
- Direct Garage Access
- Driveway
- Garage
- RV Potential
- Side by Side
Patio And Porch Features
- Concrete
- Patio
- Front Porch
Pool Features
- Private
- Heated
- In Ground
- Pebble
- Salt Water
Property Type
- Single Family Residence
Property Condition
- Turnkey
Road Frontage Type
- City Street
Road Surface Type
- Paved
Roof
- Clay
- Spanish Tile
School District
- Bonita Unified
Security Features
- Carbon Monoxide Detector(s)
- Fire and Smoke Detection System
- Security System
Sewer
- Public Sewer
Spa Features
- Heated
- In Ground
Uncovered Spaces
- 0.00
Utilities
- Cable Connected
- Electricity Connected
- Natural Gas Connected
- Sewer Connected
- Water Connected
View
- Hills
- Neighborhood
- Pool
- Trees/Woods
Virtual Tour Url
- https://www.wellcomemat.com/mls/599lc1da29a01lvun
Water Source
- Public
Window Features
- Double Pane Windows
- Plantation Shutters
- Roller Shields
Year Built
- 1970
Year Built Source
- Public Records
Zoning
- LVPR3D*

