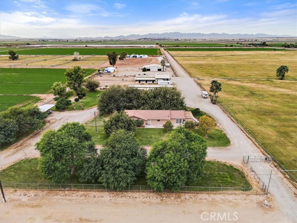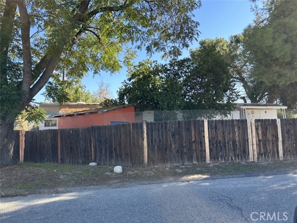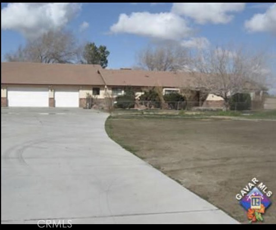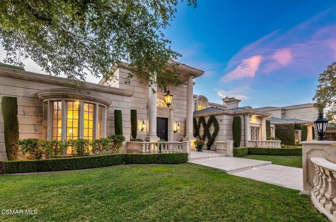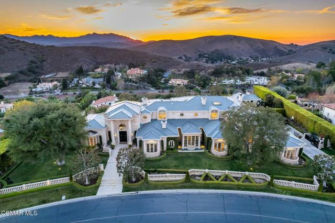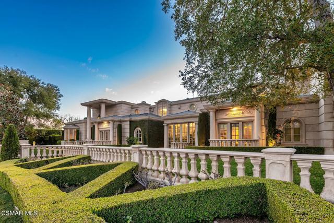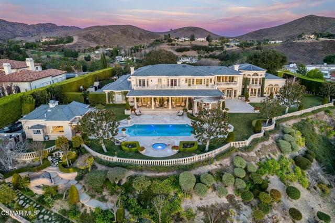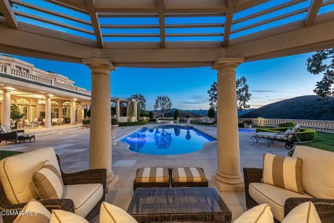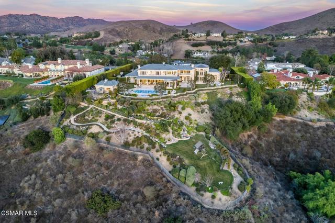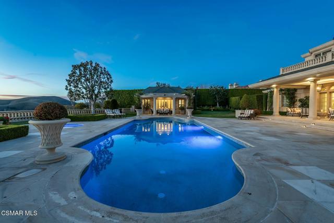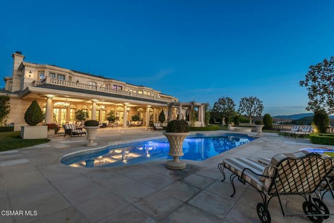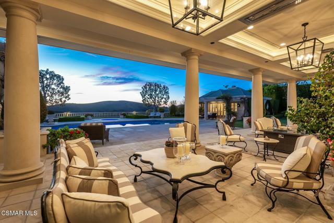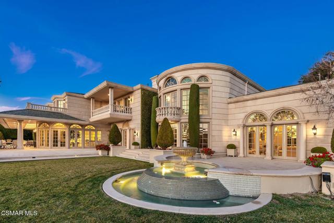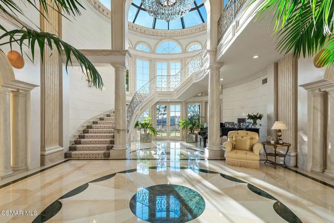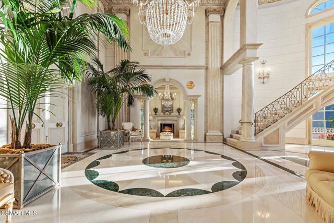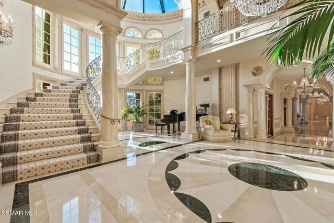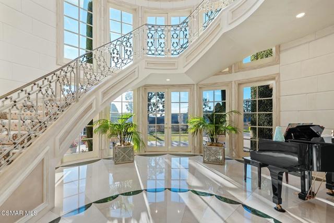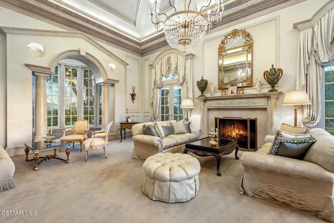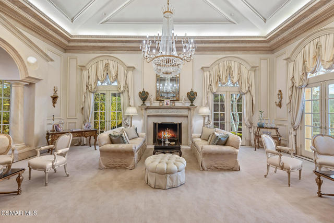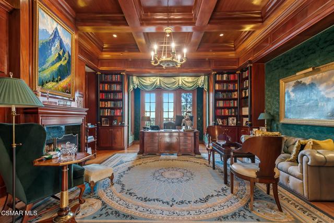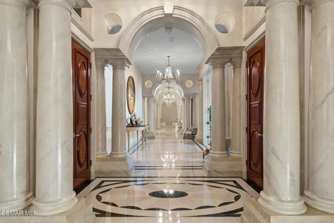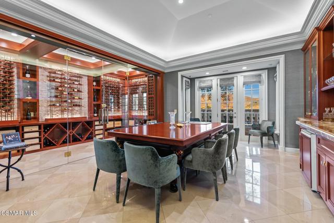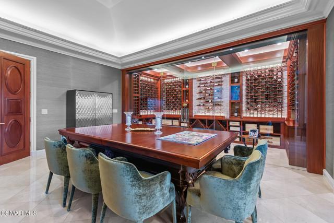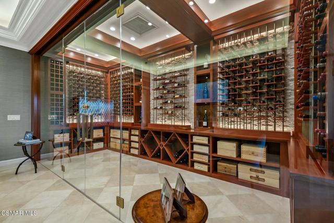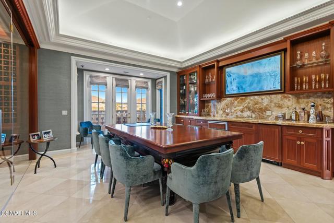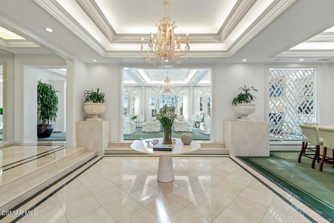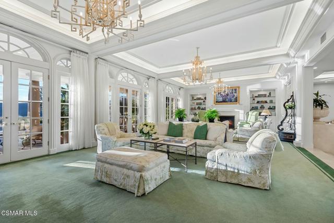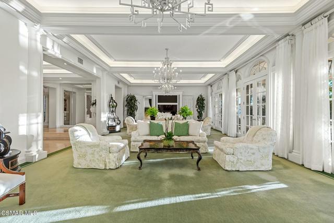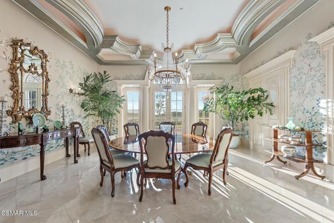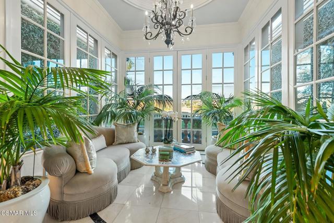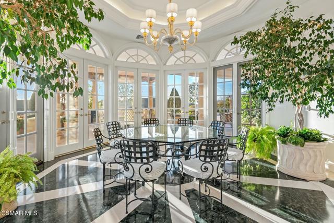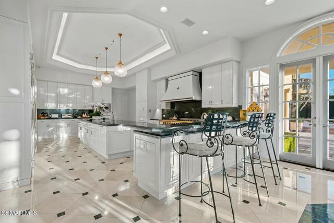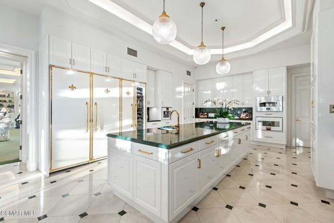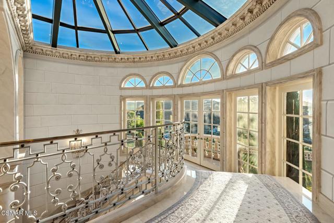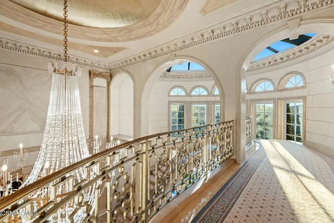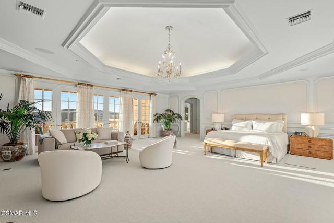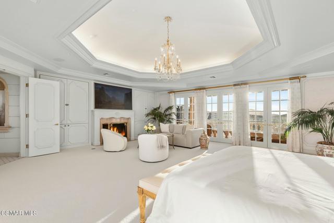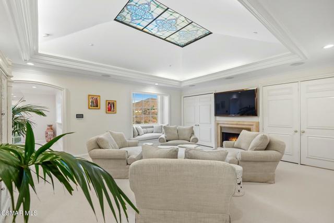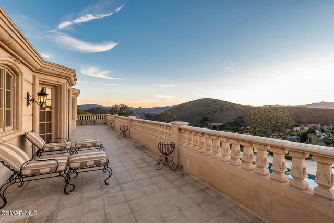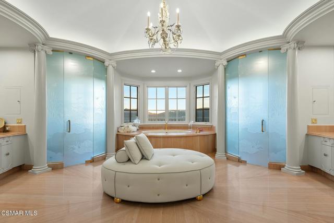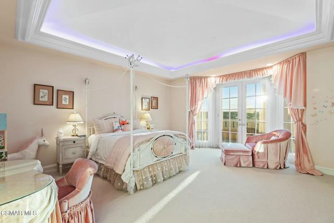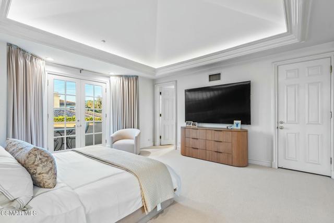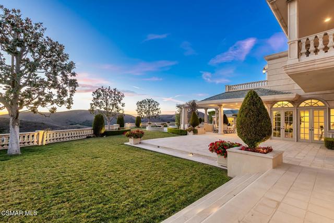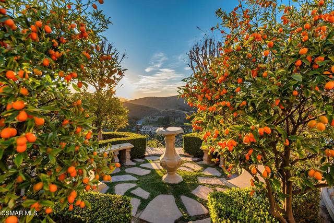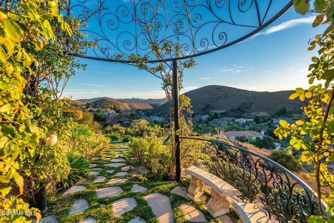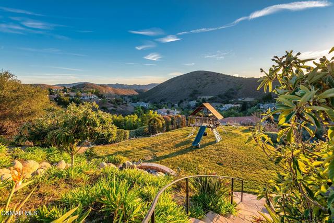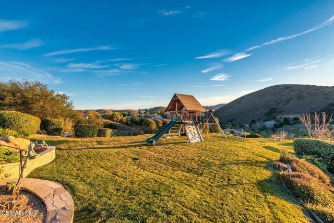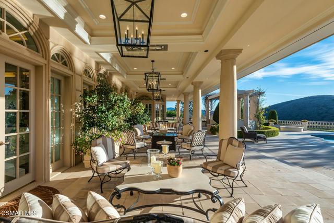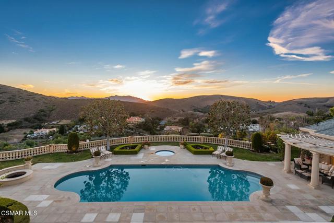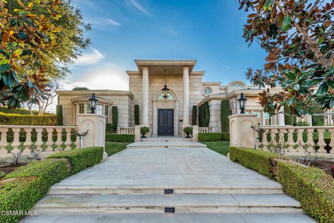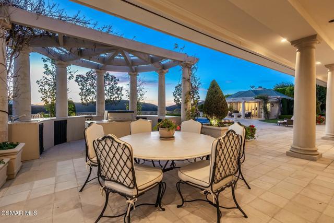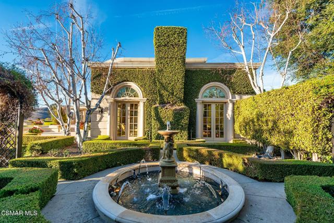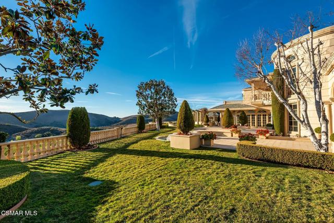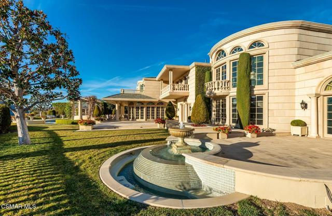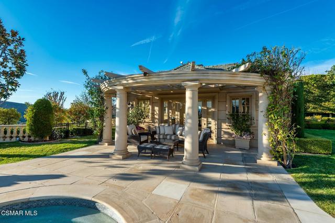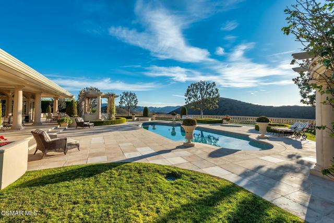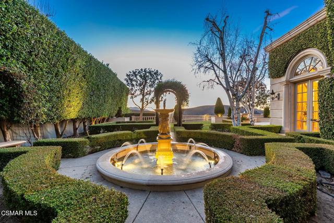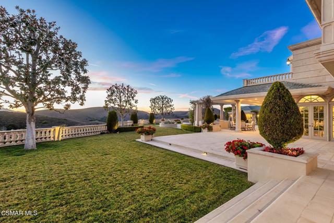996 Vista Ridge Lane, Westlake Village, CA 91362
Contact Silva Babaian
Schedule A Showing
Request more information
- MLS#: 225000479 ( Single Family Residence )
- Street Address: 996 Vista Ridge Lane
- Viewed: 17
- Price: $9,999,950
- Price sqft: $722
- Waterfront: No
- Year Built: 1995
- Bldg sqft: 13848
- Bedrooms: 5
- Total Baths: 7
- Full Baths: 7
- Garage / Parking Spaces: 4
- Days On Market: 60
- Acreage: 1.58 acres
- Additional Information
- County: VENTURA
- City: Westlake Village
- Zipcode: 91362
- Subdivision: Country Club Estates Nr 785
- Provided by: RE/MAX ONE
- Contact: Jordan Jordan

- DMCA Notice
-
DescriptionThe ultimate guard gated Country Club Estate! A truly world class French manor boasting explosive panoramic unobstructed views from everywhere! Ideally set on over 1.5 acres of usable and professionally landscaped grounds with complete privacy. The definition of opulence and grandeur in one of the most magical settings of this prestigious community. Spanning 13,848 square feet with 5 bedrooms, 7 baths and every amenity and feature expected with a home of this caliber. The dramatic entry is graced with marble flooring, impressive curved floating staircase, two story backdrop windows and incredibly detailed ceilings! There is a magnificent game/bonus room with one of the best walk in wine cellars I have seen. The primary suite provides a large sitting room, fireplace, massive viewing terrace and a spa like bathroom with two steam showers. The grounds are second to none! Formal gardens, fountains, fruit trees, newly remodeled pool and spa, detached pool house and panoramic views. There are also easy steps to a lower level (second parcel) ideal for children's play park and so much more. Other amenities of this jaw dropping estate include an all new roof, theater, office/library, 6 zoned HVAC, and a gated motor court with 4 car garage. A very special home and property in one of Southern California's premier golf course communities!
Property Location and Similar Properties
Features
Appliances
- Dishwasher
- Freezer
- Refrigerator
- Microwave
- Range
- Range Hood
Architectural Style
- French
- Custom Built
Association Amenities
- Guard
Association Fee
- 2950.00
Association Fee Frequency
- Quarterly
Common Walls
- No Common Walls
Construction Materials
- Stone
Cooling
- Zoned
Door Features
- Double Door Entry
Entry Location
- Main Level
Fencing
- Wrought Iron
Fireplace Features
- Fire Pit
- Gas Starter
- Primary Retreat
- Living Room
- Family Room
- Primary Bedroom
Flooring
- Carpet
Garage Spaces
- 4.00
Heating
- Natural Gas
- Central
Interior Features
- 2 Staircases
- Built-in Features
- Wet Bar
- Recessed Lighting
- Pantry
Landleaseamount
- 0.00
Laundry Features
- Individual Room
Levels
- Two
Living Area Source
- Estimated
Lockboxtype
- None
Lot Features
- Sprinkler System
Parcel Number
- 6800272265
Parking Features
- Auto Driveway Gate
- Direct Garage Access
- Garage Faces Side
Pool Features
- Private
- In Ground
Postalcodeplus4
- 5612
Property Type
- Single Family Residence
Roof
- Slate
Security Features
- Gated Community
- Gated with Guard
Sewer
- Public Sewer
Spa Features
- In Ground
- Private
Subdivision Name Other
- Country Club Estates NR-785 - 785
View
- Golf Course
- Panoramic
- Hills
Views
- 17
Year Built
- 1995
Year Built Source
- Assessor
Zoning
- RPD1.5

