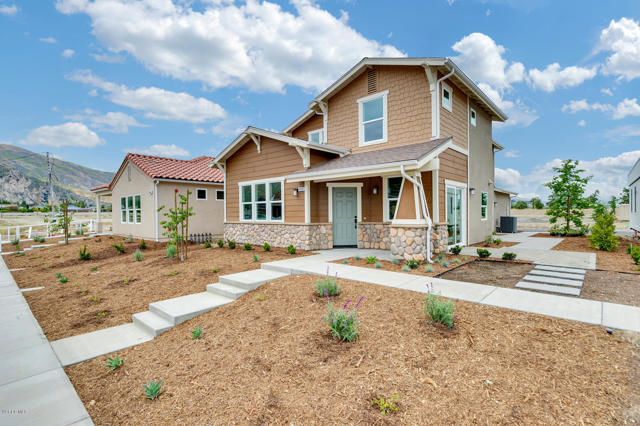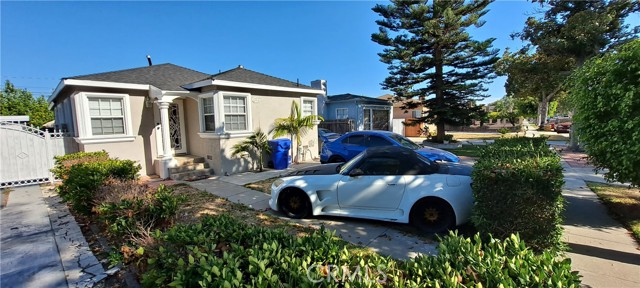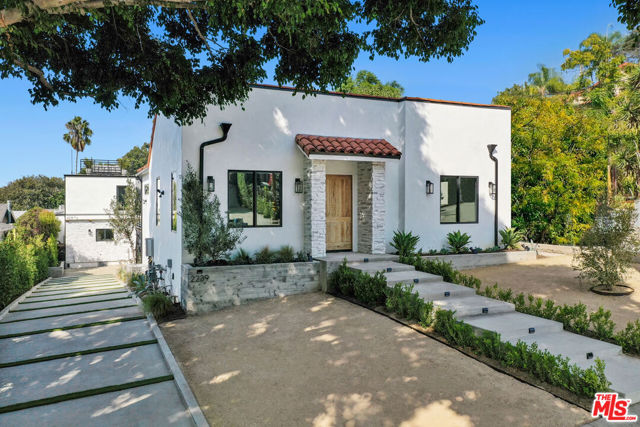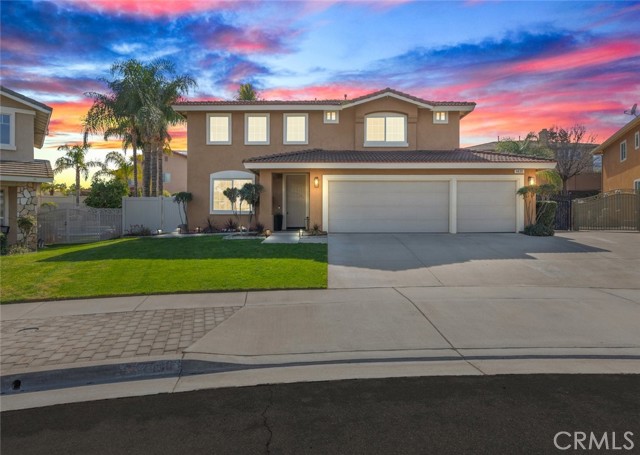1430 Baldwin Drive, Corona, CA 92881
Contact Silva Babaian
Schedule A Showing
Request more information
- MLS#: IG25022043 ( Single Family Residence )
- Street Address: 1430 Baldwin Drive
- Viewed: 7
- Price: $975,000
- Price sqft: $412
- Waterfront: Yes
- Wateraccess: Yes
- Year Built: 1999
- Bldg sqft: 2365
- Bedrooms: 4
- Total Baths: 3
- Full Baths: 2
- 1/2 Baths: 1
- Garage / Parking Spaces: 3
- Days On Market: 64
- Additional Information
- County: RIVERSIDE
- City: Corona
- Zipcode: 92881
- District: Corona Norco Unified
- Elementary School: ORANGE
- Middle School: CITHIL
- High School: SANTIA
- Provided by: Keller Williams Realty
- Contact: Diana Diana

- DMCA Notice
-
DescriptionLocated in the highly sought after Chase Ranch community, this beautifully upgraded 4 bedroom, 2.5 bathroom home spans 2,365 sq. ft. This home offers expansive parking, a larger driveway, and RV parking with space for a trailer and boat. As you enter, the tiled entryway leads you into an open and inviting floor plan featuring a formal living room and dining room. With upgraded wood flooring, freshly repainted interiors (2020), and custom canned lighting throughout. This home includes under stair storage for extra space and custom curtains that enhance each rooms charm. The kitchen has been updated with sleek Corian countertops, a stylish backsplash, and stainless steel appliances, creating the perfect space for entertaining or preparing family meals. The generously sized bedrooms feature new mirrored closet doors in a guest bedroom, two additional guest bedrooms featuring walk in closets, and plush new carpet installed upstairs in 2020. The large primary suite is a true retreat, with a spacious walk in closet and tons of natural light. The bathrooms have been updated, with the powder room featuring new flooring, fixtures, lighting, and a toilet, while the guest bathroom showcases tile flooring and contemporary fixtures. The laundry room includes a folding area. The garage features epoxy flooring, built in cabinets, a workbench for DIY projects, and a newer water heater Step outside into your private backyard oasis, designed for year round enjoyment, featuring a beautiful patio cover, built in barbecue with kegerator, and a charming gazebo for relaxation. Well maintained vegetable gardens, 8 large palm trees, and vinyl fencing add to the home's appeal, while the spacious yard offers plenty of room for an ADU. The exterior was freshly painted in 2015, and recent updates include new exterior lights, a stylish mailbox, and upgraded front pavers to enhance curb appeal. Located in a well maintained, family friendly community. Enjoy nearby hiking trails, dog parks, shopping, and entertainment, including the renowned Dos Lagos Shopping Center, which hosts concerts in the park. Conveniently close to the 91,15 and 71 Freeways and the Foothill Expressway. With a phenomenal school district, no HOA, and low taxes, this is an exceptional opportunity to own a beautifully upgraded home in one of Coronas most desirable neighborhoods. Check out this stunning Chase Ranch propertyschedule your private tour today!
Property Location and Similar Properties
Features
Accessibility Features
- 2+ Access Exits
- 32 Inch Or More Wide Doors
- Low Pile Carpeting
- Parking
Appliances
- 6 Burner Stove
- Barbecue
- Built-In Range
- Convection Oven
- Dishwasher
- Disposal
- Gas Oven
- Gas Range
- Gas Cooktop
- Gas Water Heater
- Ice Maker
- Microwave
- Refrigerator
Assessments
- Special Assessments
Association Fee
- 0.00
Commoninterest
- None
Common Walls
- No Common Walls
Construction Materials
- Blown-In Insulation
- Concrete
- Drywall Walls
- Ducts Professionally Air-Sealed
- Frame
- Glass
- Stucco
Cooling
- Central Air
- Electric
Country
- US
Days On Market
- 38
Direction Faces
- North
Door Features
- Mirror Closet Door(s)
- Sliding Doors
Eating Area
- Family Kitchen
- In Family Room
- Dining Room
- In Kitchen
Electric
- Standard
Elementary School
- ORANGE3
Elementaryschool
- Orange
Entry Location
- Front
Exclusions
- Washer
- Dryer
- Refrigerator in Garage
Fencing
- Good Condition
- Privacy
- Vinyl
Fireplace Features
- Family Room
- Gas
Flooring
- Carpet
- Wood
Foundation Details
- Slab
Garage Spaces
- 3.00
Heating
- Central
- Fireplace(s)
- Natural Gas
High School
- SANTIA
Highschool
- Santiago
Inclusions
- Refrigerator in Kitchen
- Built in BBQ. Some furniture items for sale
Interior Features
- Built-in Features
- Cathedral Ceiling(s)
- Ceiling Fan(s)
- Copper Plumbing Full
- Corian Counters
- Pantry
- Recessed Lighting
- Storage
Laundry Features
- Gas Dryer Hookup
- Individual Room
- Inside
- Upper Level
- Washer Hookup
Levels
- Two
Living Area Source
- Assessor
Lockboxtype
- Combo
Lockboxversion
- Supra
Lot Features
- 0-1 Unit/Acre
- Back Yard
- Front Yard
- Garden
- Landscaped
- Lawn
- Lot 10000-19999 Sqft
- Irregular Lot
- Near Public Transit
- Park Nearby
- Rocks
- Sprinkler System
- Sprinklers Drip System
- Sprinklers In Rear
- Sprinklers Timer
- Steep Slope
- Up Slope from Street
- Walkstreet
- Yard
Middle School
- CITHIL
Middleorjuniorschool
- Citrus Hills
Other Structures
- Gazebo
Parcel Number
- 108484007
Parking Features
- Boat
- Concrete
- Driveway Level
- Garage
- Garage Faces Front
- Garage - Three Door
- Gated
- RV Access/Parking
Patio And Porch Features
- Concrete
- Covered
- Patio
- Patio Open
- Porch
- Front Porch
- Wood
Pool Features
- None
Postalcodeplus4
- 0707
Property Type
- Single Family Residence
Property Condition
- Turnkey
Road Frontage Type
- City Street
Road Surface Type
- Paved
Roof
- Slate
- Tile
Rvparkingdimensions
- 45X66
School District
- Corona-Norco Unified
Security Features
- Carbon Monoxide Detector(s)
- Smoke Detector(s)
Sewer
- Public Sewer
Spa Features
- Private
- Above Ground
- Heated
Utilities
- Cable Available
- Electricity Connected
- Natural Gas Connected
- Phone Available
- Sewer Connected
View
- City Lights
- Hills
- Neighborhood
- Trees/Woods
Water Source
- Public
Window Features
- Blinds
- Custom Covering
- Double Pane Windows
- Drapes
- Screens
Year Built
- 1999
Year Built Source
- Assessor






