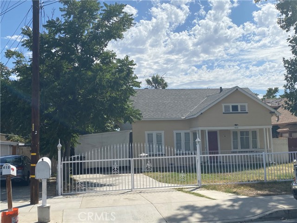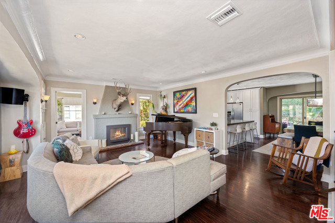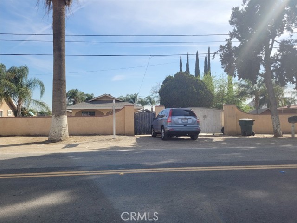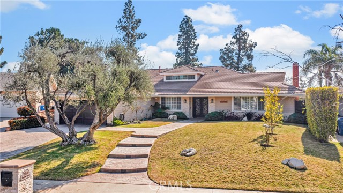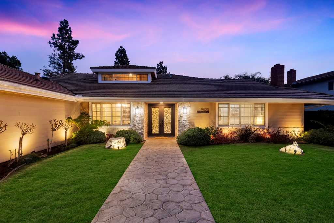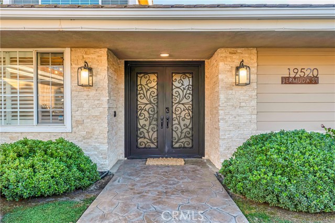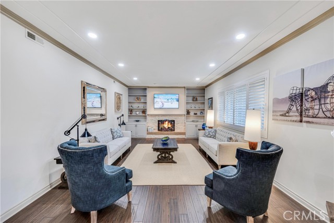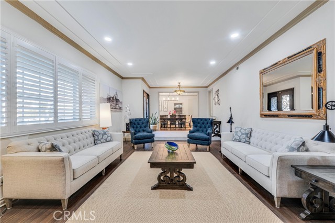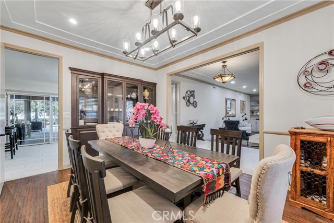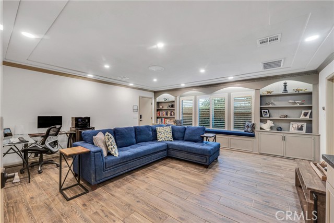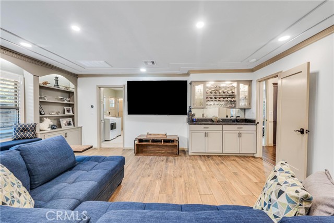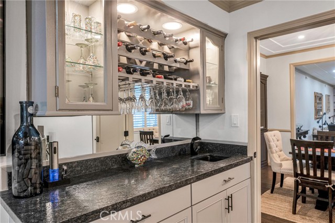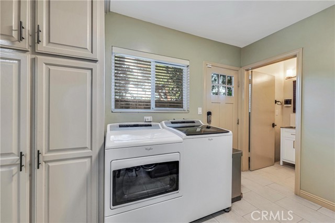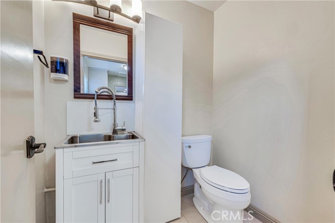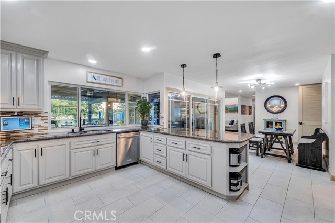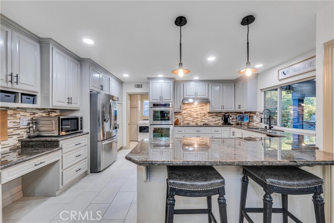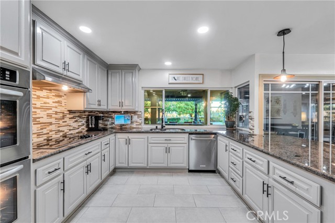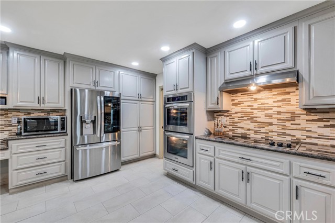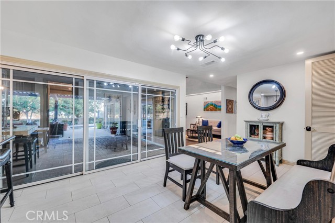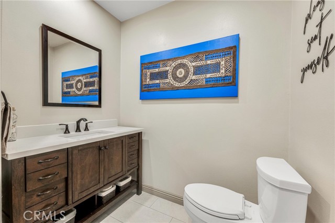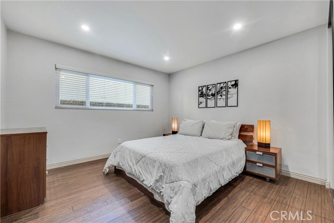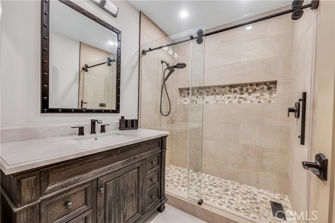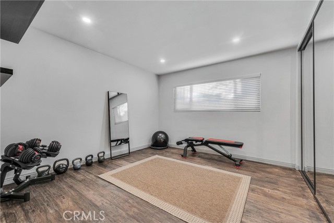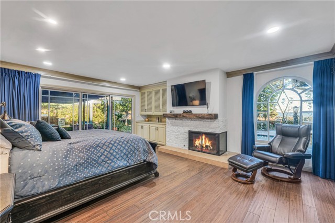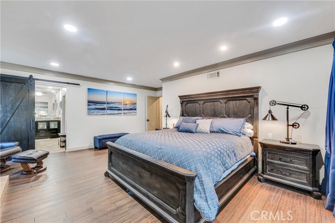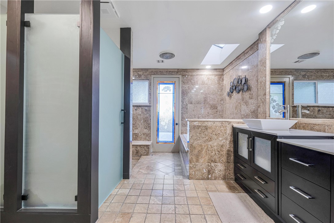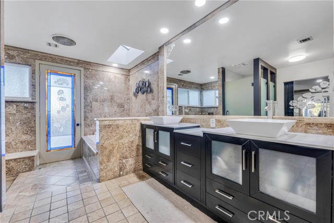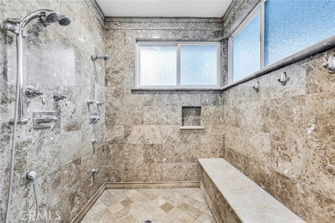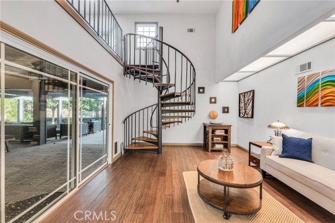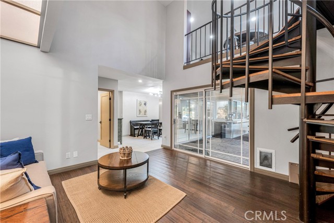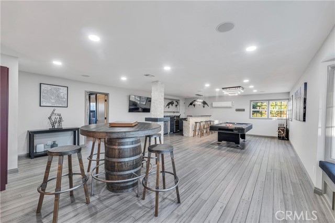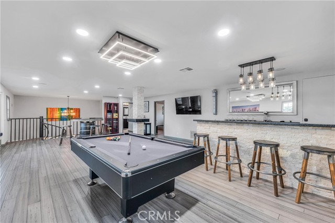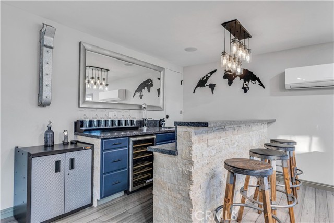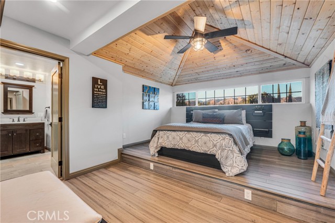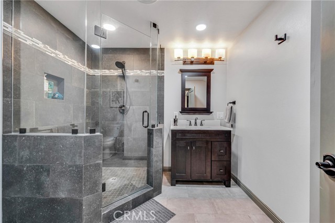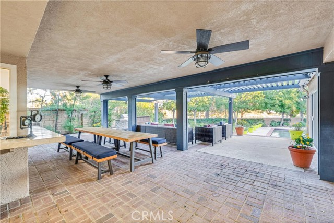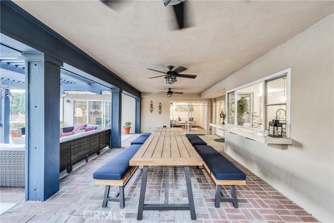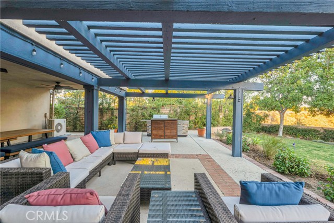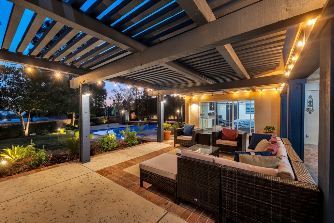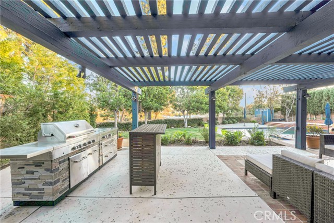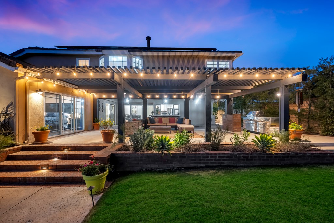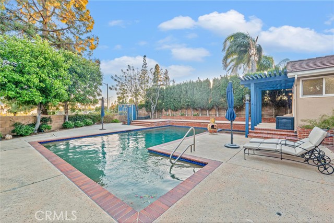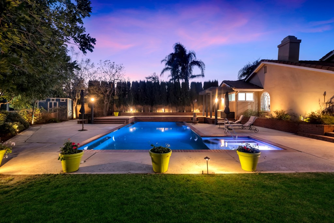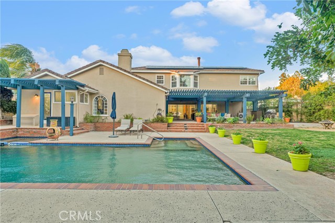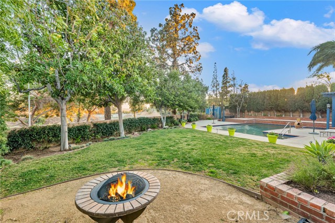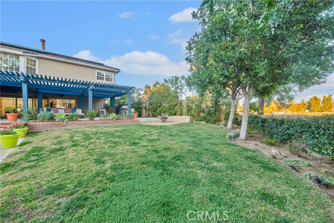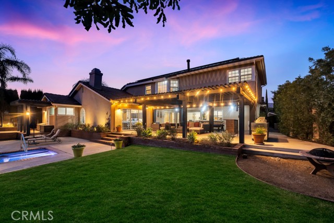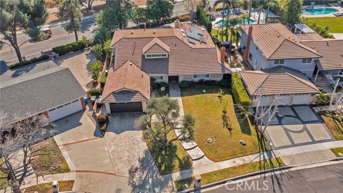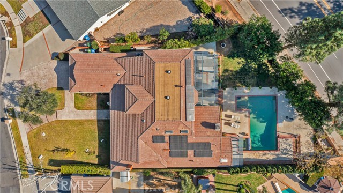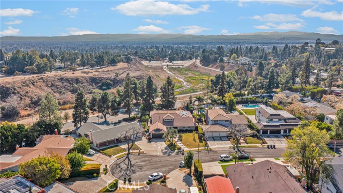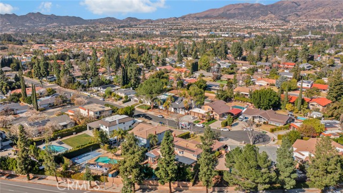19520 Bermuda Street, Porter Ranch, CA 91326
Contact Silva Babaian
Schedule A Showing
Request more information
- MLS#: SR25021083 ( Single Family Residence )
- Street Address: 19520 Bermuda Street
- Viewed: 12
- Price: $1,995,000
- Price sqft: $553
- Waterfront: Yes
- Wateraccess: Yes
- Year Built: 1968
- Bldg sqft: 3605
- Bedrooms: 4
- Total Baths: 3
- Full Baths: 1
- 1/2 Baths: 2
- Garage / Parking Spaces: 2
- Days On Market: 78
- Additional Information
- County: LOS ANGELES
- City: Porter Ranch
- Zipcode: 91326
- District: Los Angeles Unified
- Elementary School: BECKFO
- Middle School: NOBEL
- High School: CHATSW
- Provided by: Equity Union
- Contact: Stephanie Stephanie

- DMCA Notice
-
DescriptionWonderfully updated 4 bed, 5 bath, 3,910 sq. ft. home on a quiet cul de sac in prime Porter Ranch neighborhood. Prepaid leased solar panels provide significant energy savings! This elegant property boasts high end finishes and subtle architectural details. The exterior features a stacked stone faade, matching mailbox, and stamped concrete driveway and walkway. Double doors open to a tiled foyer, leading to a step down living room with built ins and a stacked stone fireplace. The formal dining room includes a built in breakfront and decorative chair rail. The spacious family room offers a wet bar, custom built ins, a bay window, and garage access. The eat in kitchen includes ample cabinetry, granite counters, stainless steel appliances, a breakfast bar, and sliding doors to the backyard. A nearby laundry room features built in storage and an adjacent half bath. Two bedrooms with mirrored closets share an updated bath and a guest powder bath. The luxurious primary suite includes a stacked stone fireplace, walk in closet, private patio access, and a barn door to the en suite bath. The spa like bathroom features a tumbled marble floor, double Jacuzzi tub, separate shower with dual heads, and dual sink vanity. A lounge area leads to the back patio and a spiral staircase to the second level. Upstairs, find a large loft, wet bar with wine fridge, and a spacious bedroom with walk in closet and private bath. The space could easily be separated from the main house, making it ideal as a casita or potential apartment. The entertainers backyard includes a covered patio, pergola, pool, spa, grassy lawn, and mature landscaping, all enjoying views of Limekiln Canyon and the valley beyond. Additional features include two tankless water heaters, dual AC condensers, and a split system for the loft. Conveniently located near top rated schools, nature trails, shopping, dining, and transportation. Dont miss this incredible home!
Property Location and Similar Properties
Features
Appliances
- Built-In Range
- Convection Oven
- Dishwasher
- Double Oven
- Electric Cooktop
- Range Hood
- Tankless Water Heater
Architectural Style
- Traditional
Assessments
- Unknown
Association Fee
- 0.00
Commoninterest
- None
Common Walls
- No Common Walls
Construction Materials
- Frame
- Stone Veneer
- Stucco
- Wood Siding
Cooling
- Central Air
- Ductless
- Wall/Window Unit(s)
Country
- US
Days On Market
- 64
Door Features
- Double Door Entry
- Mirror Closet Door(s)
- Sliding Doors
Eating Area
- Breakfast Counter / Bar
- Breakfast Nook
- Dining Room
- In Kitchen
Elementary School
- BECKFO
Elementaryschool
- Beckford
Entry Location
- Front Door
Exclusions
- EV Charger in Garage
Fencing
- Block
Fireplace Features
- Living Room
- Primary Bedroom
- Raised Hearth
Flooring
- Bamboo
- Laminate
- Tile
Foundation Details
- Slab
Garage Spaces
- 2.00
Heating
- Central
- Forced Air
High School
- CHATSW
Highschool
- Chatsworth
Interior Features
- Bar
- Built-in Features
- Cathedral Ceiling(s)
- Ceiling Fan(s)
- Chair Railings
- Coffered Ceiling(s)
- Crown Molding
- Granite Counters
- Quartz Counters
- Recessed Lighting
- Stone Counters
- Sunken Living Room
- Two Story Ceilings
- Wet Bar
Laundry Features
- Individual Room
- Washer Hookup
Levels
- Two
Living Area Source
- Assessor
Lockboxtype
- See Remarks
Lot Features
- Back Yard
- Cul-De-Sac
- Front Yard
- Landscaped
- Lawn
- Lot 10000-19999 Sqft
- Sprinkler System
Middle School
- NOBEL
Middleorjuniorschool
- Nobel
Other Structures
- Shed(s)
Parcel Number
- 2708006034
Parking Features
- Direct Garage Access
- Driveway
- Concrete
- Garage
- Garage Faces Front
- Garage - Single Door
- Garage Door Opener
- Side by Side
Patio And Porch Features
- Brick
- Concrete
- Covered
- Patio
- Patio Open
- Wrap Around
Pool Features
- Private
- Heated
- In Ground
- Pebble
Postalcodeplus4
- 2209
Property Type
- Single Family Residence
Property Condition
- Turnkey
Road Frontage Type
- City Street
Road Surface Type
- Paved
School District
- Los Angeles Unified
Sewer
- Public Sewer
Spa Features
- Private
- Heated
- In Ground
View
- Canyon
- City Lights
- Hills
Views
- 12
Virtual Tour Url
- https://www.hshprodmls2.com/19520bermudast
Water Source
- Public
Window Features
- Bay Window(s)
- Double Pane Windows
- Plantation Shutters
- Skylight(s)
Year Built
- 1968
Year Built Source
- Assessor

