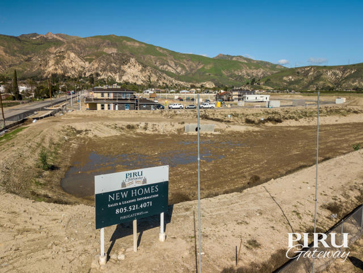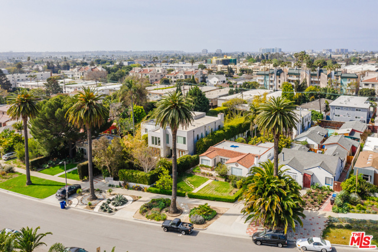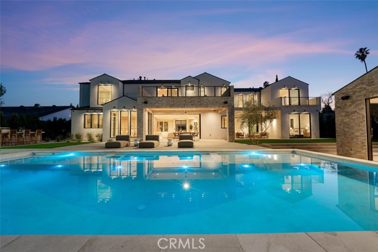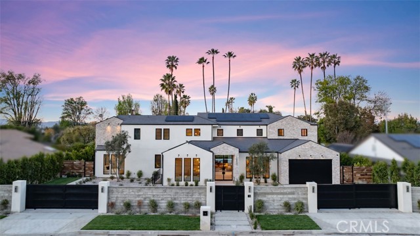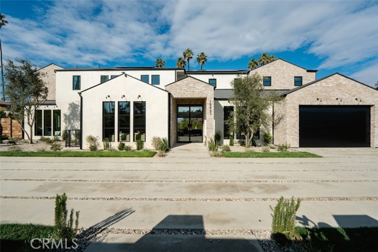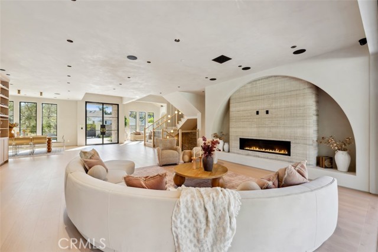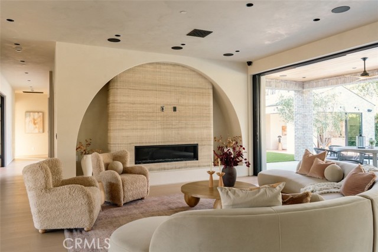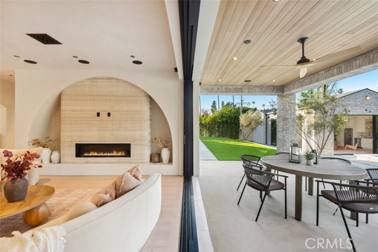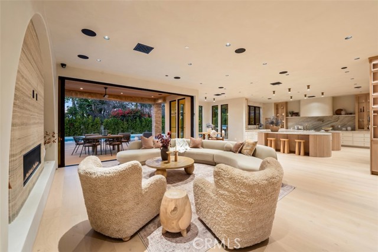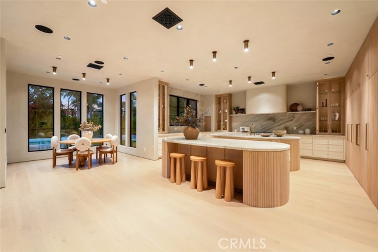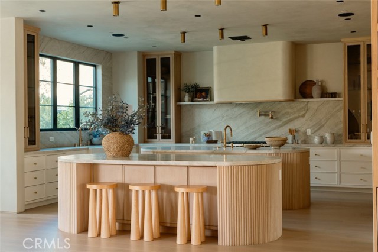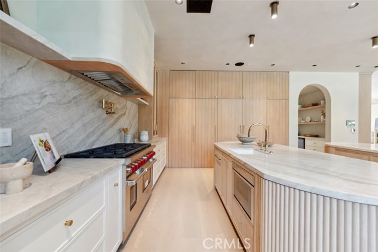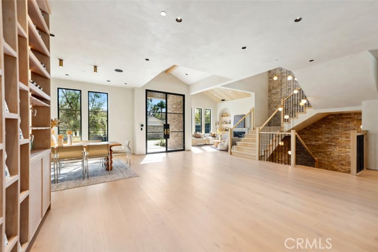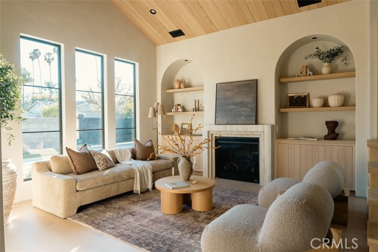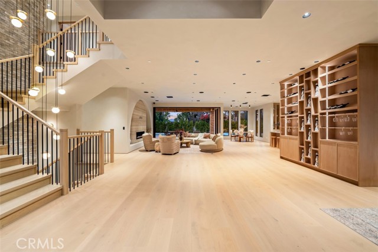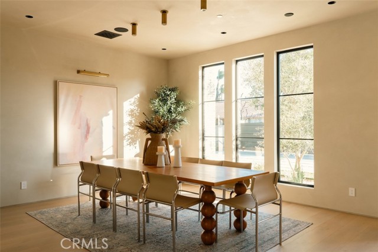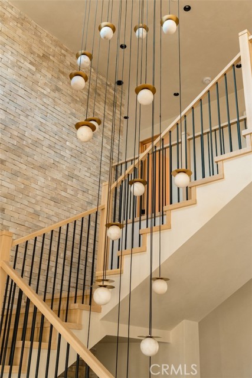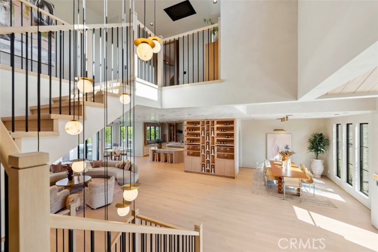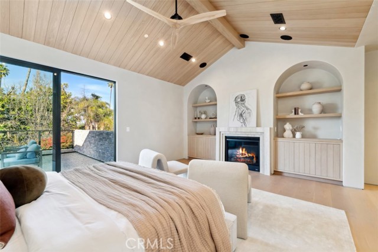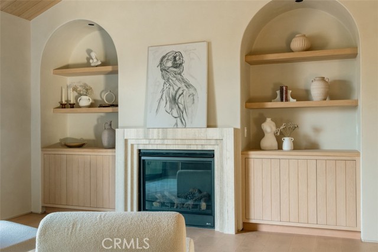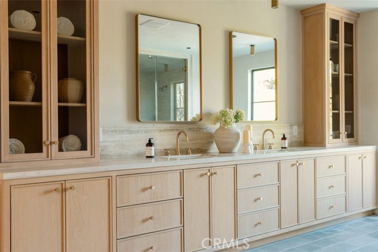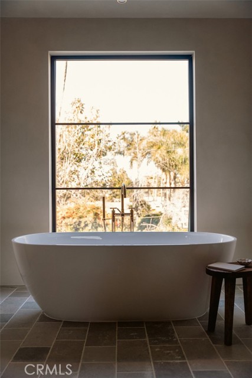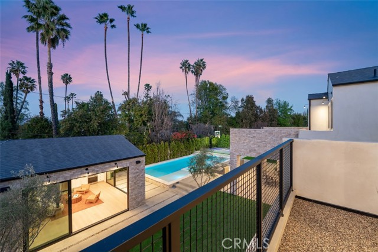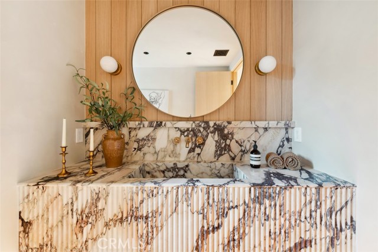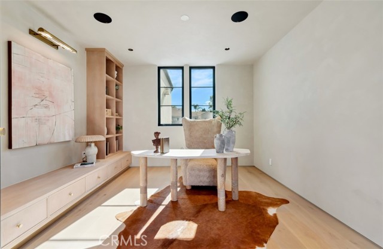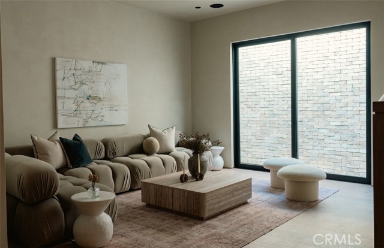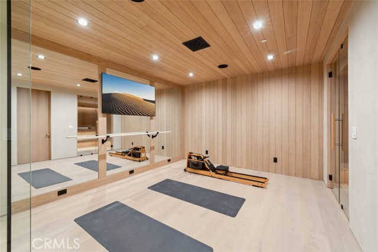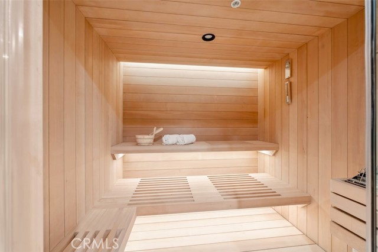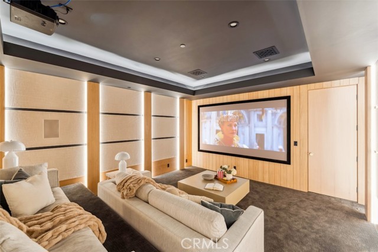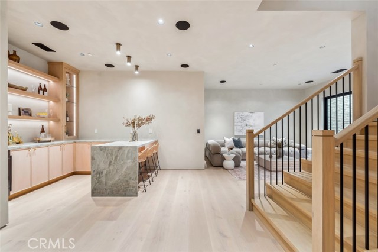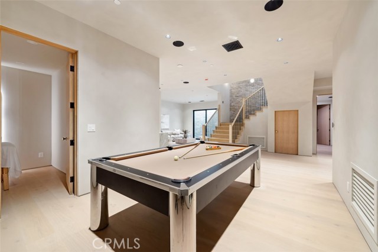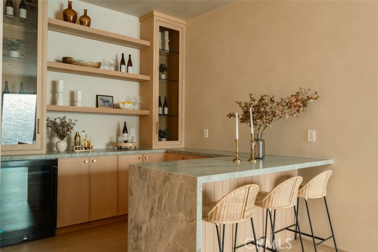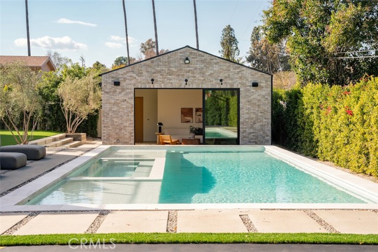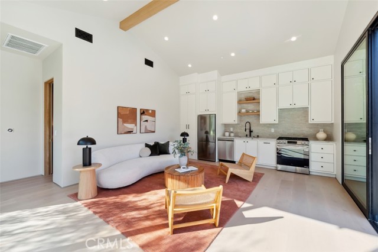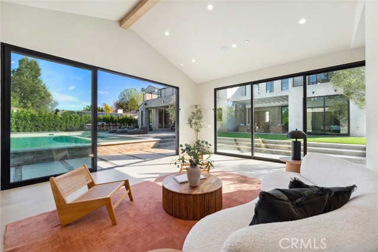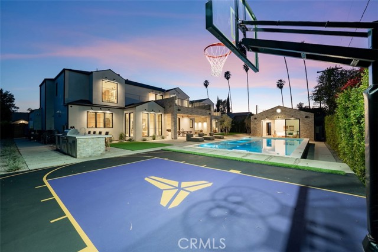19845 Santa Rita Street, Woodland Hills, CA 91364
Contact Silva Babaian
Schedule A Showing
Request more information
- MLS#: SR25021172 ( Single Family Residence )
- Street Address: 19845 Santa Rita Street
- Viewed: 23
- Price: $6,789,000
- Price sqft: $800
- Waterfront: No
- Year Built: 2025
- Bldg sqft: 8488
- Bedrooms: 8
- Total Baths: 10
- Full Baths: 8
- 1/2 Baths: 2
- Garage / Parking Spaces: 2
- Days On Market: 76
- Additional Information
- County: LOS ANGELES
- City: Woodland Hills
- Zipcode: 91364
- District: Los Angeles Unified
- Elementary School: WILBUR
- Middle School: WOOHIL
- High School: TAFT
- Provided by: Equity Union
- Contact: Kareen Kareen

- DMCA Notice
-
DescriptionWelcome to luxury living South of Ventura Boulevard in a quiet cul de sac. This newly constructed estate offers almost 8,500 square feet of exceptional living space, featuring 8 bedrooms, 9 bathrooms, and designer finishes throughout that could easily grace the pages of Architectural Digest. Every detail has been meticulously crafted, showcasing luxurious materials and superior craftsmanship. The gourmet kitchen is a chefs dream, highlighted by two Taj Mahal center islands, Thermador appliances, a Wolf range, and custom cabinetry, all accented by elegant white oak hardwood floors that flow seamlessly throughout the home. The expansive 2,100 square foot basement is an entertainers paradise, complete with a gym, dry sauna, movie theater, massage room, game center, and bar all designed for the highest level of sophistication. The resort style backyard features a sparkling pool, spa, built in barbecue, and sports court, offering the perfect blend of relaxation and recreation. The property also includes an en suite single bedroom ADU, ideal for guests or extended family. Additional amenities include smart home integration, security cameras, state of the art surround sound, solar panels, and a gated circular driveway that offers both privacy and impressive curb appeal.
Property Location and Similar Properties
Features
Accessibility Features
- 2+ Access Exits
- 36 Inch Or More Wide Halls
- Doors - Swing In
Appliances
- 6 Burner Stove
- Dishwasher
- ENERGY STAR Qualified Appliances
- ENERGY STAR Qualified Water Heater
- Microwave
- Tankless Water Heater
Architectural Style
- Cape Cod
- Contemporary
- Custom Built
- Traditional
Assessments
- None
Association Fee
- 0.00
Basement
- Finished
Baths Total
- 10
Commoninterest
- None
Common Walls
- No Common Walls
Construction Materials
- Stone
- Stucco
Cooling
- ENERGY STAR Qualified Equipment
Country
- US
Days On Market
- 51
Door Features
- ENERGY STAR Qualified Doors
- Sliding Doors
Eating Area
- Breakfast Nook
- Dining Room
Electric
- 220 Volts
Elementary School
- WILBUR
Elementaryschool
- Wilbur
Entry Location
- North
Exclusions
- Staging
Fencing
- Electric
- New Condition
- Wood
Fireplace Features
- Family Room
- Primary Bedroom
- Gas
Flooring
- Concrete
- Stone
- Tile
- Wood
Garage Spaces
- 2.00
Heating
- ENERGY STAR Qualified Equipment
High School
- TAFT
Highschool
- Taft
Interior Features
- Balcony
- Bar
- Block Walls
- Built-in Features
- Home Automation System
- Open Floorplan
- Pantry
- Recessed Lighting
Laundry Features
- Gas Dryer Hookup
- Upper Level
- Washer Hookup
Levels
- Three Or More
Living Area Source
- Assessor
Lockboxtype
- None
Lot Features
- 0-1 Unit/Acre
- Cul-De-Sac
- Lot 10000-19999 Sqft
Middle School
- WOOHIL
Middleorjuniorschool
- Woodland Hills
Parcel Number
- 2164010041
Parking Features
- Circular Driveway
- Garage
Pool Features
- Private
- Gas Heat
- In Ground
Property Type
- Single Family Residence
Road Frontage Type
- Access Road
Road Surface Type
- Paved
Roof
- Metal
- Shingle
School District
- Los Angeles Unified
Security Features
- Automatic Gate
- Carbon Monoxide Detector(s)
- Fire and Smoke Detection System
- Fire Sprinkler System
- Wired for Alarm System
Sewer
- Public Sewer
Spa Features
- Private
- In Ground
Utilities
- Electricity Available
- Natural Gas Available
- Sewer Available
- Water Available
View
- Pool
- Trees/Woods
Views
- 23
Virtual Tour Url
- https://vimeo.com/1052646482?share=copy
Water Source
- Public
Year Built
- 2025
Year Built Source
- Assessor
Zoning
- LARA

