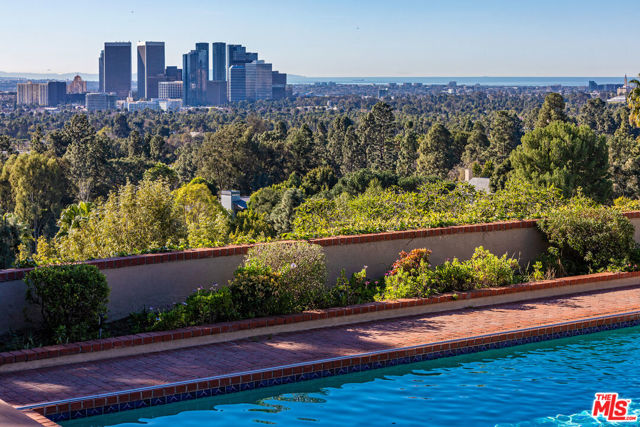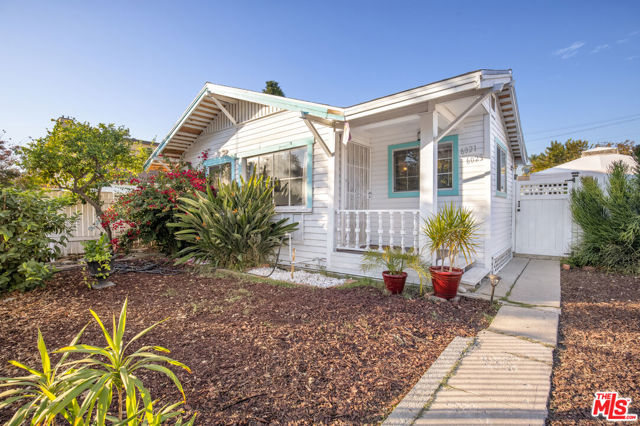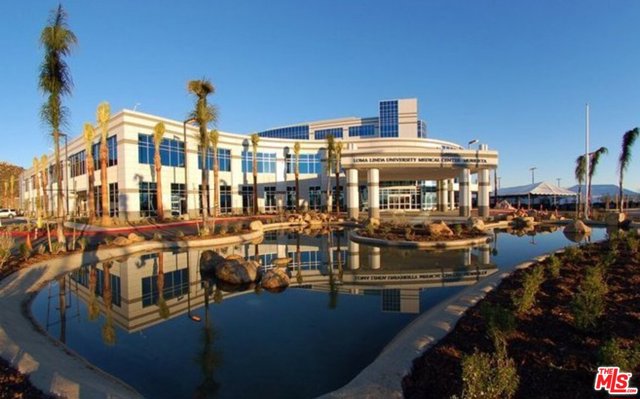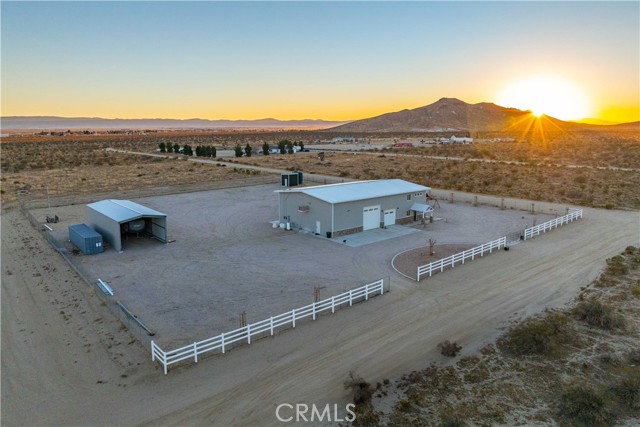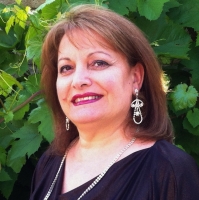4716 Constellation Avenue, Rosamond, CA 93560
Contact Silva Babaian
Schedule A Showing
Request more information
- MLS#: SR25019779 ( Single Family Residence )
- Street Address: 4716 Constellation Avenue
- Viewed: 18
- Price: $888,888
- Price sqft: $317
- Waterfront: Yes
- Wateraccess: Yes
- Year Built: 2023
- Bldg sqft: 2800
- Bedrooms: 4
- Total Baths: 3
- Full Baths: 3
- Garage / Parking Spaces: 9
- Days On Market: 65
- Acreage: 2.48 acres
- Additional Information
- County: KERN
- City: Rosamond
- Zipcode: 93560
- District: See Remarks
- Provided by: Real Brokerage Technologies, Inc.
- Contact: Farris Farris

- DMCA Notice
-
Description***LIVE BEAUTIFULLY*** This one of a kind luxury barndominium offers the perfect blend of modern elegance and industrial functionality. Built in 2023, this masterpiece includes an enormous 2,600 sq. ft. attached workshop, making it ideal for car enthusiasts, hobbyists, or anyone in need of extensive storage. The 50x52 ft., 20 foot tall garage comfortably accommodates up to nine vehicles and features motorized garage doors, cooling systems, and a fire resistant exterior panel system for ultimate safety and convenience. Step inside to discover a beautifully designed open concept kitchen featuring stunning quartz countertops with backsplash, knotty alder cabinets, a large island, and an oven hood above the stove. The master suite is a retreat of its own, boasting a double head shower with a steam sauna, a jacuzzi tub, and a spacious walk in closet. Throughout the home, luxury vinyl tile flooring provides a stylish and durable finish, while ample linen and blanket storage ensures effortless organization. Designed for energy efficiency and sustainability, this home comes equipped with a 24kW owned solar system20 batteries outperforming any Tesla Wall, capable of powering an additional ADU or future build. A backup generator is also in place, ensuring uninterrupted power. The fire resistant construction, with all metal framing inside and out, provides superior durability and protection, reducing maintenance costs and keeping homeowners insurance incredibly lowa rare advantage in today's market. The outdoor features are just as impressive, with a 30x60 RV cover, a 12x12x12 pump house for extra storage, a massive front driveway, and sidewalks encircling the house and garage. The expansive 2.5 acre property is fully fenced, with white vinyl fencing in the front enhancing curb appeal. A 10,000 gallon water storage tank and a private fire hydrant provide added safety and peace of mind. Enjoy breathtaking views from the two story 12x28 covered back patio, or take in the security and convenience of an Arlo 360 degree camera system, motorized main drive through gate, and upgraded fire sprinkler system. The home is built with 20 inches of insulation in the walls and roof, making it highly efficient for heating and cooling, and features two 3 ton AC units for separate climate control upstairs and downstairs. With a 50 amp Tesla charger, fire resistant metal construction that never requires painting, and virtually maintenance free.
Property Location and Similar Properties
Features
Appliances
- Dishwasher
- Disposal
- Gas Range
Assessments
- None
Association Fee
- 0.00
Commoninterest
- None
Common Walls
- No Common Walls
Cooling
- Central Air
Country
- US
Eating Area
- Area
- Breakfast Counter / Bar
- Dining Room
Fencing
- Chain Link
- Wood
Fireplace Features
- None
Flooring
- Carpet
- Laminate
Foundation Details
- Slab
Garage Spaces
- 9.00
Heating
- Central
Interior Features
- Granite Counters
- Open Floorplan
Laundry Features
- Inside
Levels
- Two
Living Area Source
- Assessor
Lockboxtype
- None
Lot Features
- Back Yard
- Desert Back
- Desert Front
- Front Yard
- Lot Over 40000 Sqft
- Yard
Other Structures
- Shed(s)
- Workshop
Parcel Number
- 25223205003
Parking Features
- Garage
- Garage - Two Door
- Gated
- RV Access/Parking
- RV Covered
- Workshop in Garage
Patio And Porch Features
- Covered
Pool Features
- None
Postalcodeplus4
- 5985
Property Type
- Single Family Residence
Property Condition
- Turnkey
Road Surface Type
- Unpaved
Roof
- Metal
School District
- See Remarks
Sewer
- Conventional Septic
Spa Features
- None
Utilities
- Electricity Connected
- Natural Gas Connected
View
- Mountain(s)
- Valley
Views
- 18
Water Source
- Well
Window Features
- Plantation Shutters
Year Built
- 2023
Year Built Source
- Assessor
Zoning
- E(2 1/2) R

