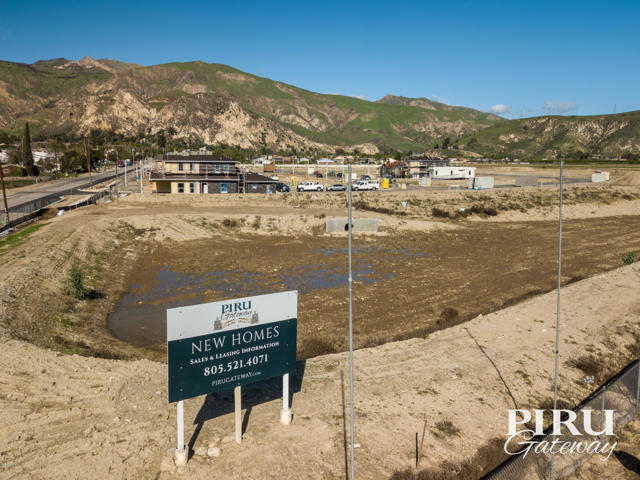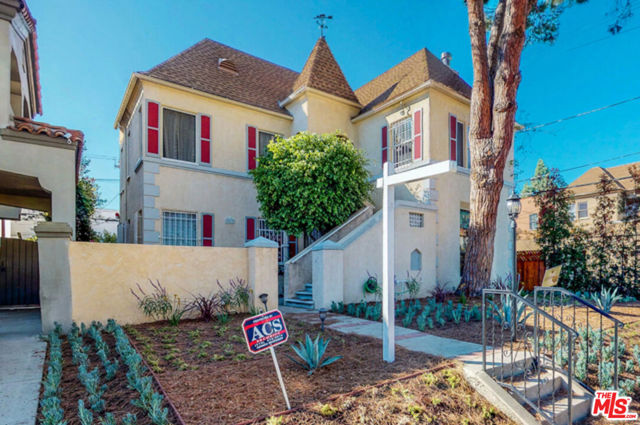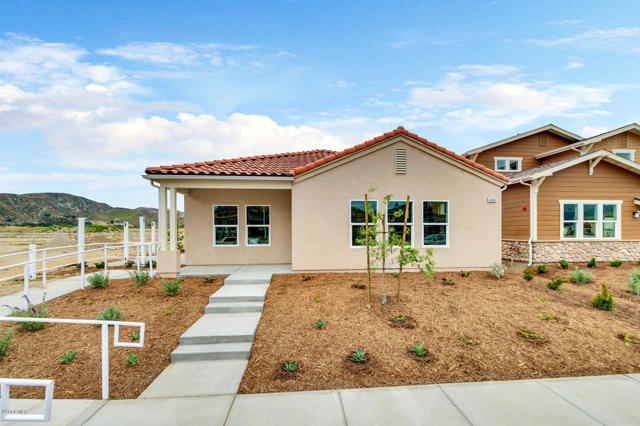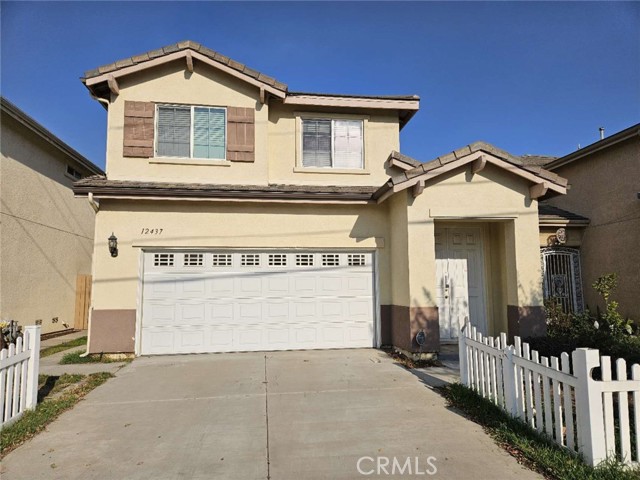12437 Denholm Drive, El Monte, CA 91732
Contact Silva Babaian
Schedule A Showing
Request more information
- MLS#: TR25021536 ( Single Family Residence )
- Street Address: 12437 Denholm Drive
- Viewed: 10
- Price: $999,999
- Price sqft: $457
- Waterfront: No
- Year Built: 2013
- Bldg sqft: 2189
- Bedrooms: 4
- Total Baths: 2
- Full Baths: 2
- Garage / Parking Spaces: 2
- Days On Market: 66
- Additional Information
- County: LOS ANGELES
- City: El Monte
- Zipcode: 91732
- District: El Monte Union High
- High School: MOUVIE
- Provided by: Harvest Realty Development
- Contact: Wei Wei

- DMCA Notice
-
DescriptionWelcome to this stunning home nestled in the charming Mountain View Estates community. This beautifully maintained residence offers financial freedom with NO HOA fees! Spanning 2,189 square feet, this four bedroom, three bathroom home features a desirable layout, including a first floor bedroom and 3/4 bathperfect for guests or elders, multi generational living, or enhanced accessibility. Step into the living room to find the vaulted ceilings and open concept design. Natural light floods the spacious living areas, creating a bright and airy ambiance. The living room flows seamlessly into the family room with a cozy fireplace, and a gourmet kitchen equipped with granite countertops, and ample cabinetrya chefs dream! Sliding doors lead to the backyard, perfect for entertaining, relaxing, or gardening. Upstairs, a generously sized loft offers flexible spaceideal for a home office, play area, or personal gym. The luxurious master features a dual sink vanity, soaking tub, and a spacious walk in closet. Two additional bedrooms and a full bath complete the second floor, ensuring ample space and privacy for the entire family. Conveniently located near Mountain View High School, top dining options, and major freeways (605, 60 & 10), this home combines comfort, style, and accessibility. Dont miss this incredible opportunitymake this dream home yours today!
Property Location and Similar Properties
Features
Appliances
- Dishwasher
Assessments
- Unknown
Association Fee
- 0.00
Commoninterest
- None
Common Walls
- No Common Walls
Cooling
- Central Air
Country
- US
Days On Market
- 44
Fireplace Features
- Family Room
Garage Spaces
- 2.00
Heating
- Central
High School
- MOUVIE
Highschool
- Mountain View
Laundry Features
- Dryer Included
- Gas Dryer Hookup
- Washer Hookup
- Washer Included
Levels
- Two
Living Area Source
- Assessor
Lockboxtype
- Combo
Lot Features
- 11-15 Units/Acre
Parcel Number
- 8109014033
Pool Features
- None
Postalcodeplus4
- 3615
Property Type
- Single Family Residence
Road Frontage Type
- City Street
School District
- El Monte Union High
Sewer
- Public Sewer
Spa Features
- None
View
- None
Views
- 10
Water Source
- Public
Year Built
- 2013
Year Built Source
- Public Records
Zoning
- EMR1






