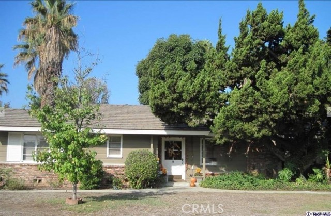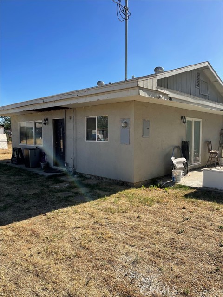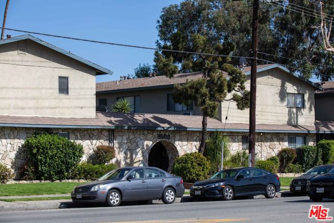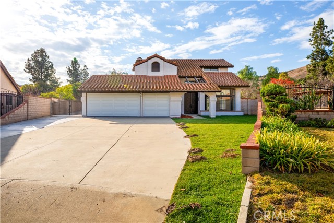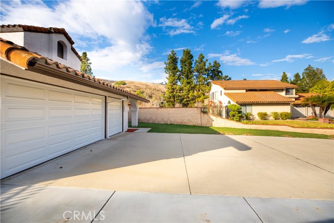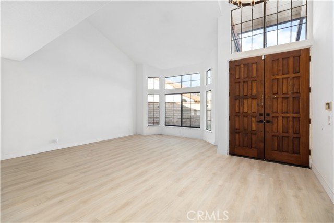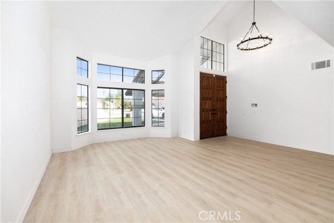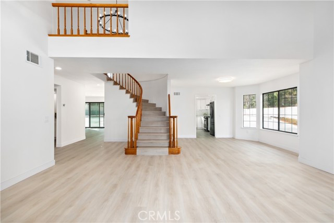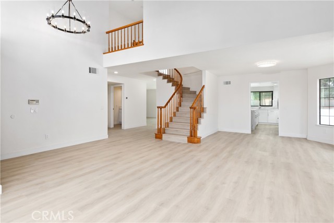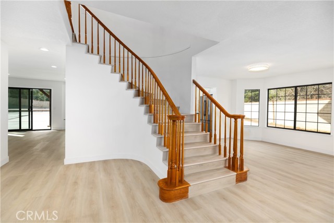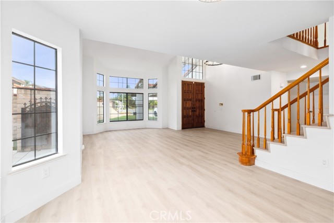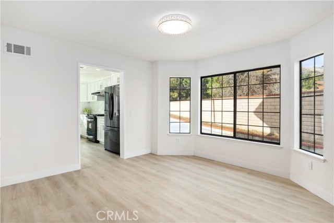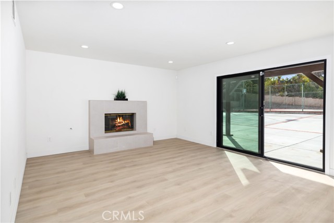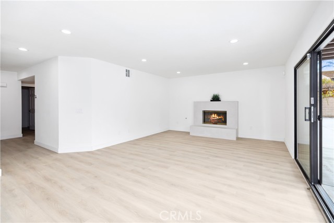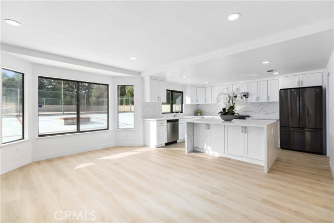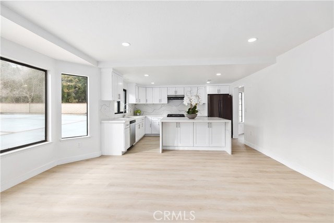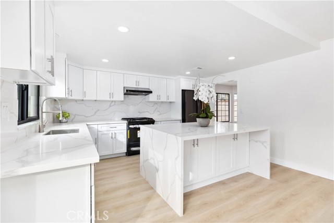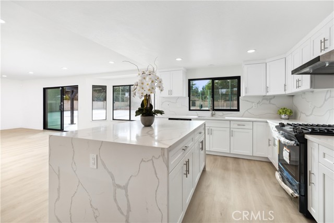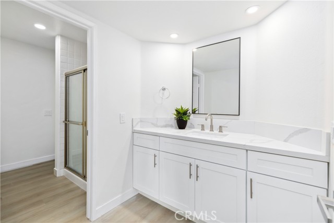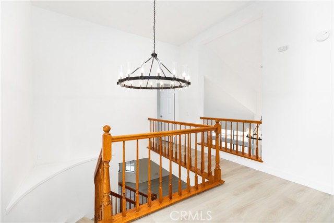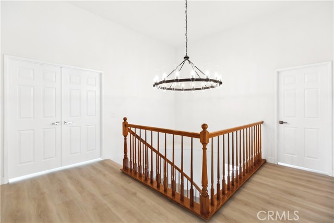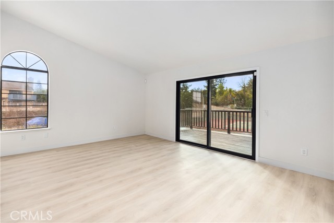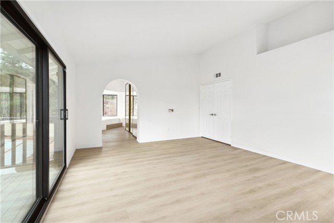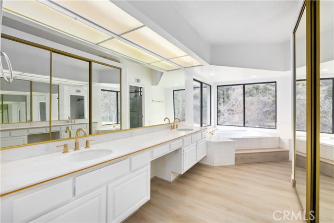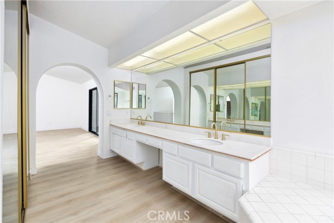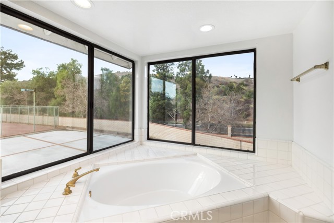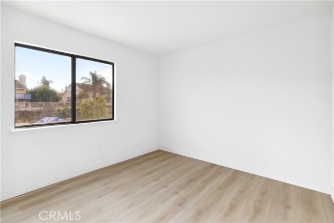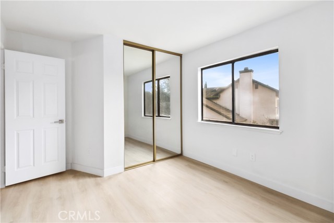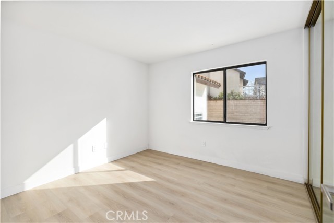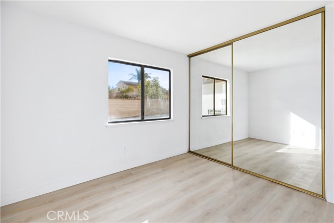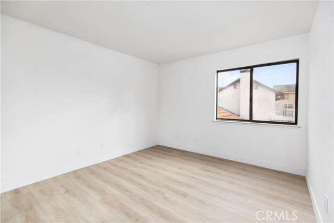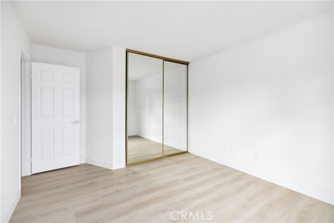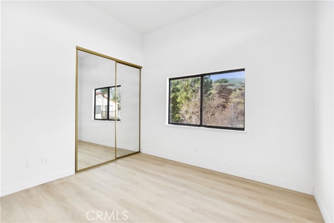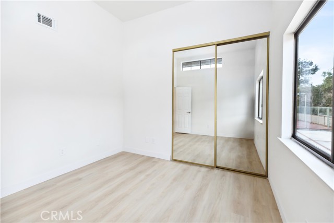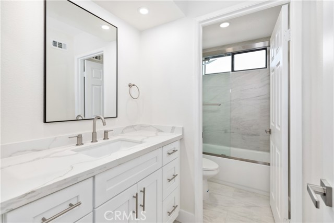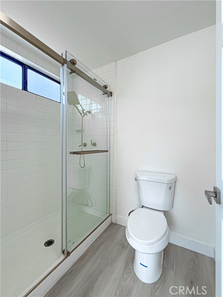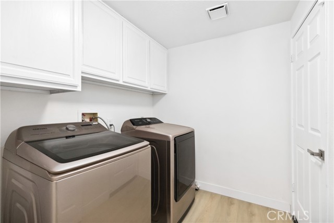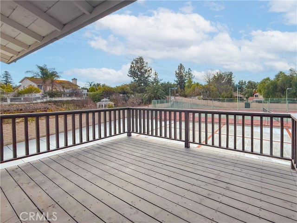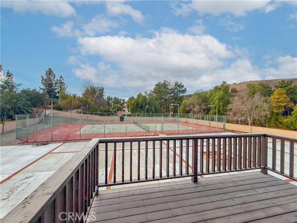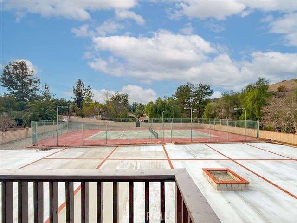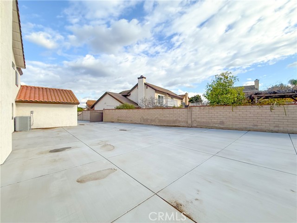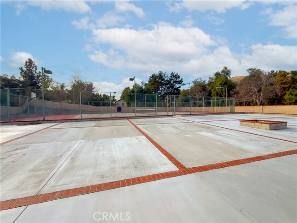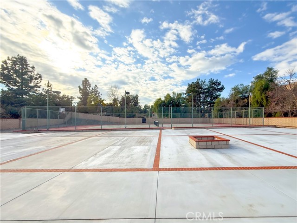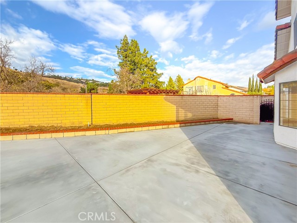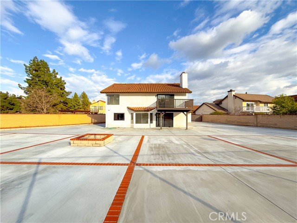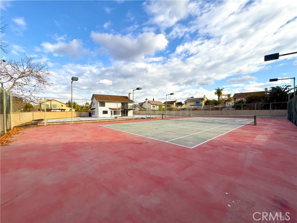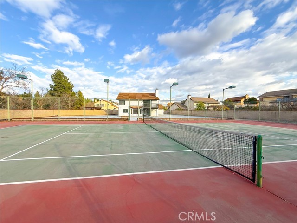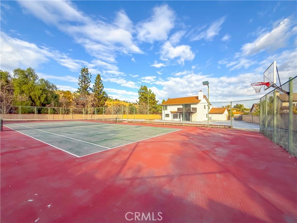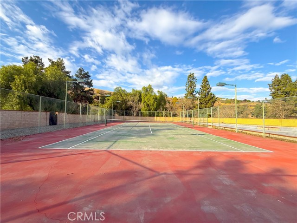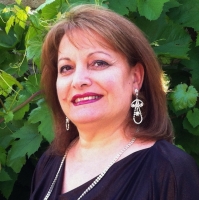1128 Heavenly Valley Circle, Walnut, CA 91789
Contact Silva Babaian
Schedule A Showing
Request more information
- MLS#: WS25014057 ( Single Family Residence )
- Street Address: 1128 Heavenly Valley Circle
- Viewed: 20
- Price: $1,950,000
- Price sqft: $708
- Waterfront: No
- Year Built: 1989
- Bldg sqft: 2755
- Bedrooms: 5
- Total Baths: 3
- Full Baths: 3
- Garage / Parking Spaces: 3
- Days On Market: 80
- Additional Information
- County: LOS ANGELES
- City: Walnut
- Zipcode: 91789
- District: Warner Unified
- Elementary School: WESTOF
- Middle School: SUZANN
- High School: WALNUT
- Provided by: C-21 INVERNESS
- Contact: HAROLD HAROLD

- DMCA Notice
-
DescriptionThis house for sale with great potentials! A special floorplan that include 5 bedrooms and 3.0 bathrooms, it is located in Los Angeles County on a 0.66 acre lot contains 28,750 square feet which encompass a 7,200 foot International Competition Tennis Court in the backyard , Walking distance to the Westhoff Elementary School and minutes away from the highly desirable school, Suzanne and Walnut High Schools. 2 story Home located in the extraordinarily quiet Neighborhood in the Ridge Estate of Walnut. The Entrance has a Cathedral Ceiling, Spacious living room with fire place. 1 bedroom and bathroom down stair. Good size Kitchen window see through the backyard. The stairway leads you upstairs to Master bedroom with a huge walk in closet, bathtub, standing shower, faucet, and Balcony overlooking the mountains and hills view. Another three bedrooms and one bathroom up stair. Attached 3 car garage with direct access. Huge Flat backyard is great for BBQ's. RV parking. Convenience location close to everything. This whole home has upgrades including new paint, wood floor, bathroom , kitchen, brand new air conditioner and back yard, don't miss the chance to make this dream home yours!
Property Location and Similar Properties
Features
Accessibility Features
- See Remarks
Appliances
- Dishwasher
- Electric Oven
- Gas Range
- Microwave
- Refrigerator
Architectural Style
- Traditional
Assessments
- None
Association Fee
- 0.00
Commoninterest
- None
Common Walls
- No Common Walls
Construction Materials
- Wood Siding
Cooling
- Central Air
Country
- US
Days On Market
- 39
Door Features
- Double Door Entry
Eating Area
- Dining Room
- In Kitchen
Electric
- 220 Volts in Garage
- 220 Volts in Kitchen
- 220V Other - See Remarks
Elementary School
- WESTOF
Elementaryschool
- Westoff
Fencing
- Brick
Fireplace Features
- Living Room
Flooring
- Wood
Foundation Details
- Combination
Garage Spaces
- 3.00
Heating
- Central
High School
- WALNUT
Highschool
- Walnut
Interior Features
- 2 Staircases
- Balcony
- High Ceilings
Laundry Features
- Inside
Levels
- Two
Living Area Source
- Public Records
Lockboxtype
- Combo
Lot Features
- 0-1 Unit/Acre
Middle School
- SUZANN
Middleorjuniorschool
- Suzanne
Parcel Number
- 8709052013
Parking Features
- Garage - Three Door
- Garage Door Opener
Patio And Porch Features
- Patio Open
Pool Features
- None
Property Type
- Single Family Residence
Property Condition
- Updated/Remodeled
Road Frontage Type
- City Street
Roof
- Tile
School District
- Warner Unified
Sewer
- Public Sewer
Spa Features
- None
Utilities
- Electricity Connected
- Natural Gas Connected
- Sewer Connected
- Water Connected
View
- Courtyard
- Hills
Views
- 20
Water Source
- Public
Window Features
- Double Pane Windows
Year Built
- 1989
Year Built Source
- Public Records

