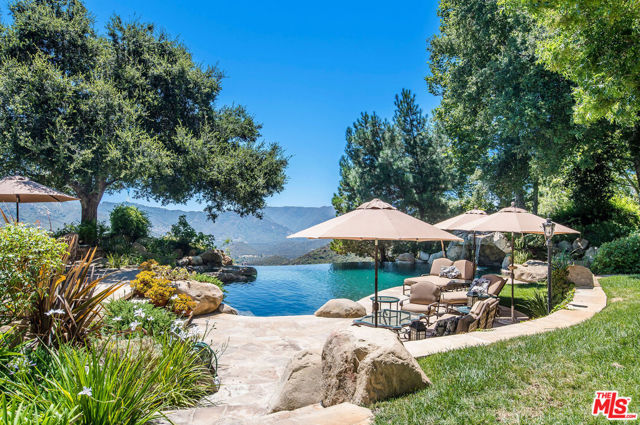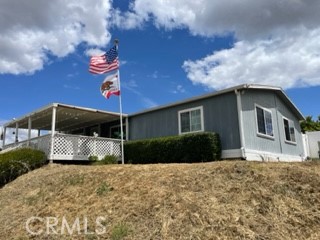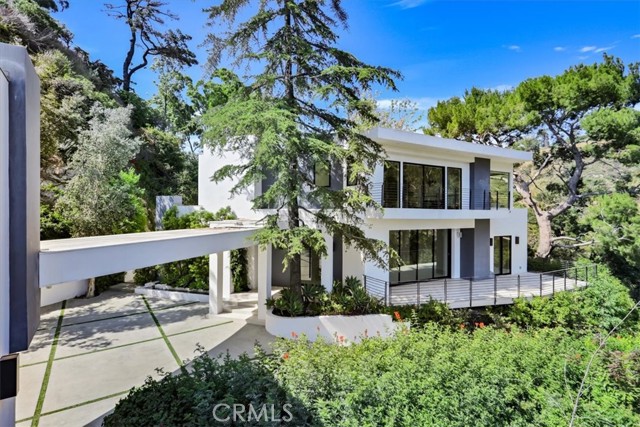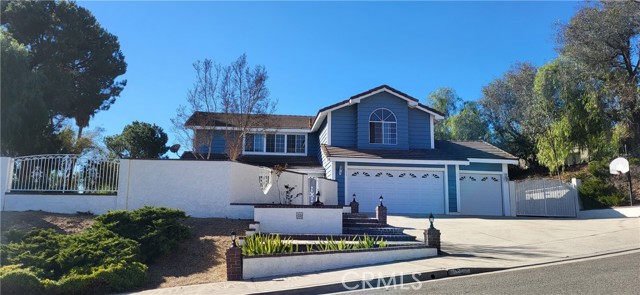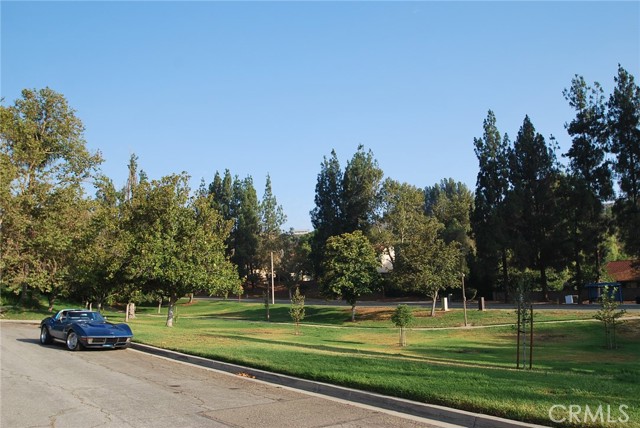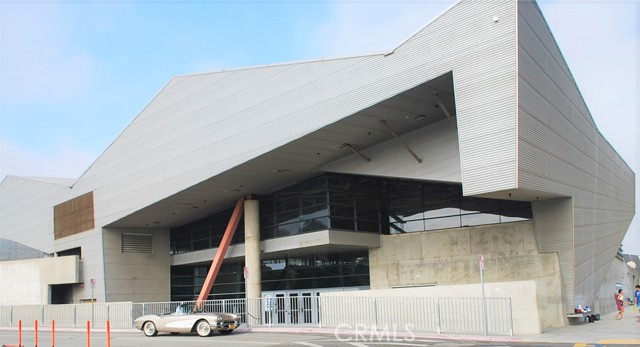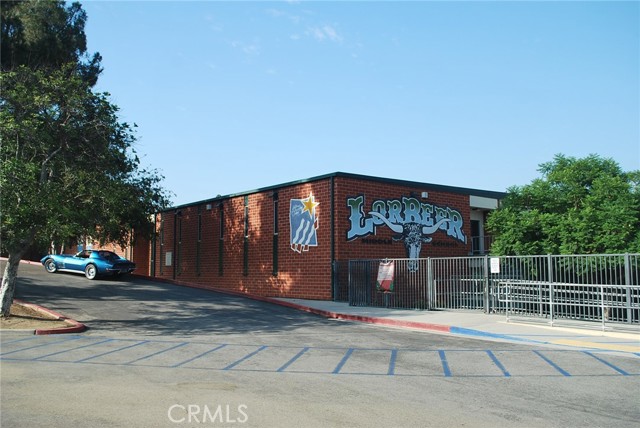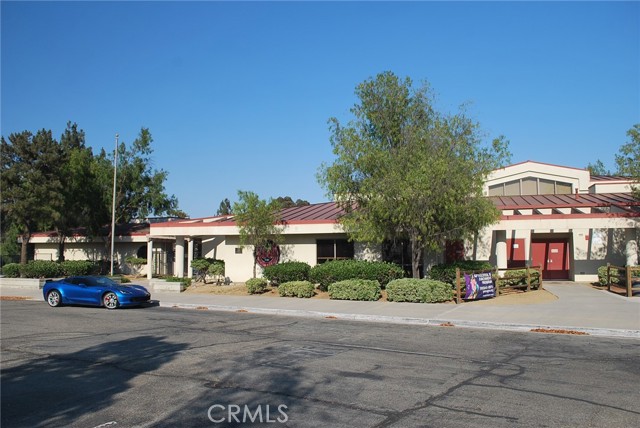23 Rancho Jurupa Place, Phillips Ranch, CA 91766
Contact Silva Babaian
Schedule A Showing
Request more information
- MLS#: TR25020802 ( Single Family Residence )
- Street Address: 23 Rancho Jurupa Place
- Viewed: 5
- Price: $1,299,800
- Price sqft: $491
- Waterfront: Yes
- Wateraccess: Yes
- Year Built: 1984
- Bldg sqft: 2647
- Bedrooms: 4
- Total Baths: 3
- Full Baths: 2
- 1/2 Baths: 1
- Garage / Parking Spaces: 3
- Days On Market: 25
- Additional Information
- County: LOS ANGELES
- City: Phillips Ranch
- Zipcode: 91766
- District: Pomona Unified
- Elementary School: RANHIL
- Middle School: LOBEER
- High School: DIARAN
- Provided by: Coldwell Banker Tri-Counties R
- Contact: Ty Courtney Ty Courtney

- DMCA Notice
-
DescriptionWelcome to a move in condition 4 bedroom plus bonus room home in beautiful Phillips Ranch. There is a great view out the back, which can be made better with some tree trimming. The current owner liked the privacy and beauty of the trees. This property features a spacious almost half acre cul de sac lot of 19760 sf, with ample level yard for an ADU or expansion. All 4 bedrooms are upstairs along with a bonus room over the 3 car garage, along with 2.5 bathrooms and a total of 2647 sf. The home has some new dual pane windows with great views to the back yard and pool/spa. Brand new laminate wood look flooring through most of the home and new interior and exterior paint within the last couple of months. A courtyard style entry adds privacy. Separate family and living rooms. A fireplace warms the family room. The kitchen which faces the family room and nook was remodeled with newer cabinets and granite counter tops. A formal dining room is approached from the kitchen. An indoor laundry room features extra storage cabinets and a door to the side yard and another door to the half bath. Bedrooms upstairs are nicely sized. The primary bedroom has great views of the back yard and distant hills. His and hers sinks and a separate tub and walk in shower, walk in closet. There is an electric outlet for high speed EV car charging in the garage. Phillips Ranch shares schools with N. Diamond Bar. Award winning! Easy freeway access to the 10, 57, 60, 71. Drive 10 minutes to the Chino Hills Costco or Shoppes outdoor mall, likewise the Spectrum in Chino. Local shopping at the Winco grocery store, WalMart, Target and many restaurants. Phillips Ranch is a great place to call home!
Property Location and Similar Properties
Features
Appliances
- Dishwasher
- Disposal
- Water Line to Refrigerator
Architectural Style
- Traditional
Assessments
- Unknown
Association Fee
- 0.00
Commoninterest
- None
Common Walls
- No Common Walls
Construction Materials
- Drywall Walls
- Frame
- Stucco
Cooling
- Central Air
Country
- US
Days On Market
- 21
Direction Faces
- North
Door Features
- Sliding Doors
Eating Area
- Breakfast Nook
- Dining Room
Electric
- Electricity - On Property
- Standard
Elementary School
- RANHIL
Elementaryschool
- Ranch Hills
Fencing
- Average Condition
- Chain Link
- Wrought Iron
Fireplace Features
- Family Room
- Gas
- Gas Starter
Flooring
- Carpet
- Laminate
- Tile
Foundation Details
- Slab
Garage Spaces
- 3.00
Heating
- Central
- Natural Gas
High School
- DIARAN
Highschool
- Diamond Ranch
Interior Features
- Ceiling Fan(s)
- Granite Counters
- Recessed Lighting
- Unfurnished
Laundry Features
- Gas & Electric Dryer Hookup
- Individual Room
- Inside
- Washer Hookup
Levels
- Two
Living Area Source
- Assessor
Lockboxtype
- Supra
Lockboxversion
- Supra
Lot Features
- Back Yard
- Corner Lot
- Cul-De-Sac
- Front Yard
- Landscaped
- Lawn
- Rectangular Lot
- Sprinkler System
- Sprinklers In Front
- Sprinklers In Rear
- Sprinklers On Side
- Sprinklers Timer
- Yard
Middle School
- LOBEER
Middleorjuniorschool
- Lorbeer
Parcel Number
- 8704027022
Parking Features
- Direct Garage Access
- Driveway
- Concrete
- Driveway Up Slope From Street
- Garage
- Garage Faces Front
- Garage - Single Door
- Garage - Two Door
- Garage Door Opener
- RV Access/Parking
- RV Gated
Patio And Porch Features
- Concrete
- Covered
- Slab
- Wood
Pool Features
- Private
- Filtered
- Gunite
- Heated
- Gas Heat
Postalcodeplus4
- 4774
Property Type
- Single Family Residence
Property Condition
- Turnkey
Road Frontage Type
- City Street
Road Surface Type
- Paved
Roof
- Concrete
- Tile
School District
- Pomona Unified
Security Features
- Carbon Monoxide Detector(s)
- Fire Rated Drywall
- Smoke Detector(s)
Sewer
- Public Sewer
- Sewer Paid
Spa Features
- Private
- Gunite
- Heated
- In Ground
Utilities
- Cable Connected
- Electricity Connected
- Natural Gas Connected
- Phone Connected
- Sewer Connected
- Underground Utilities
- Water Connected
View
- City Lights
- Hills
- Neighborhood
- Pool
Water Source
- Public
Window Features
- Custom Covering
- Double Pane Windows
Year Built
- 1984
Year Built Source
- Assessor
Zoning
- POPRD*

