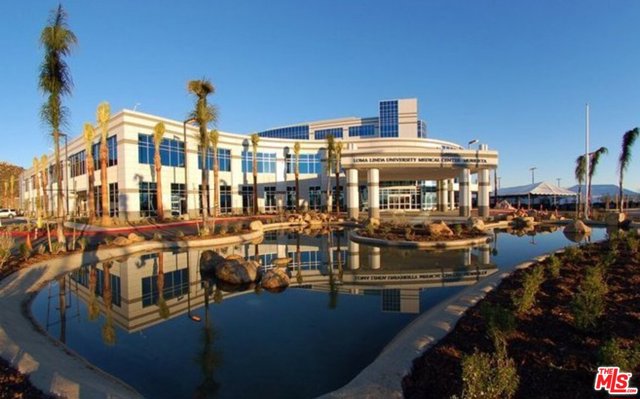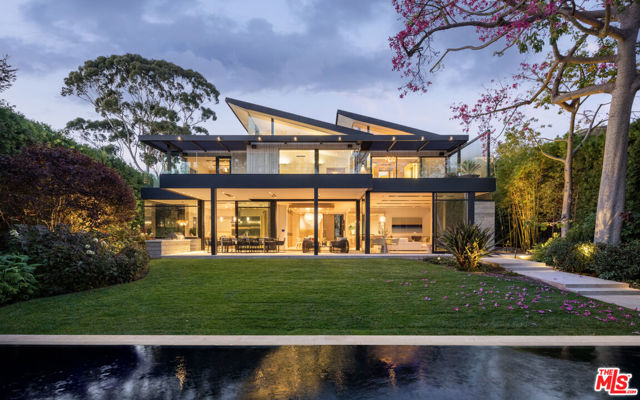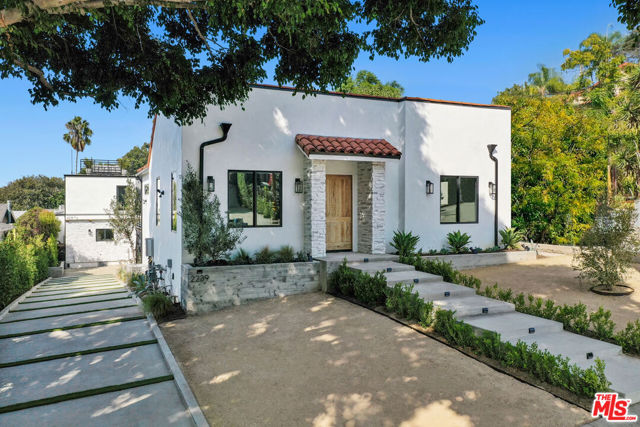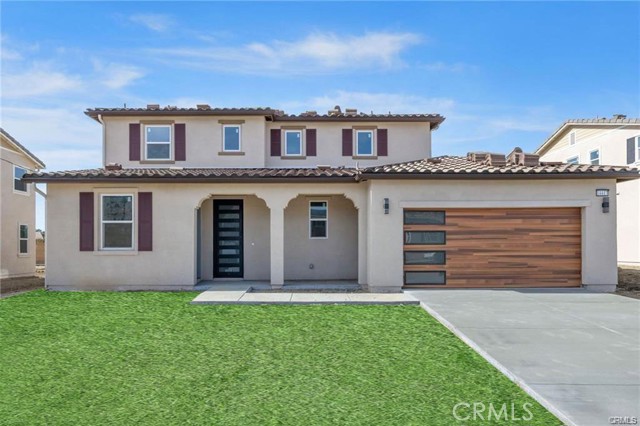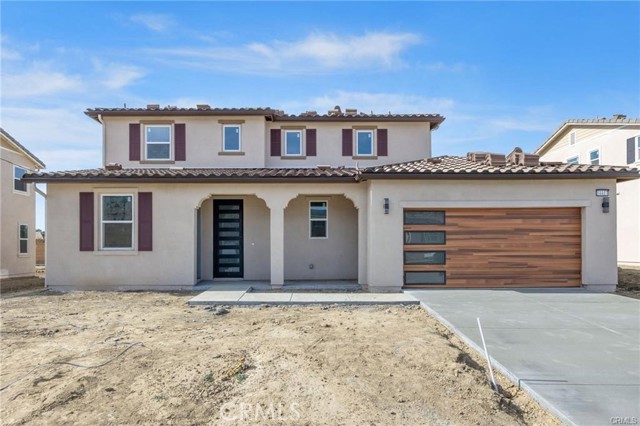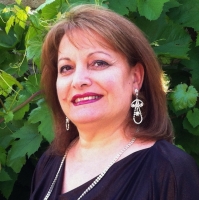14424 Buvan Ct, Moreno Valley, CA 92555
Contact Silva Babaian
Schedule A Showing
Request more information
- MLS#: IG25018169 ( Single Family Residence )
- Street Address: 14424 Buvan Ct
- Viewed: 14
- Price: $779,888
- Price sqft: $305
- Waterfront: Yes
- Wateraccess: Yes
- Year Built: 2024
- Bldg sqft: 2553
- Bedrooms: 5
- Total Baths: 3
- Full Baths: 3
- Garage / Parking Spaces: 2
- Days On Market: 70
- Additional Information
- County: RIVERSIDE
- City: Moreno Valley
- Zipcode: 92555
- District: Moreno Valley Unified
- Elementary School: RIDGEC
- Middle School: LANDMA
- High School: VALVIE
- Provided by: Berkshire Hathway HomeServices CA Properties
- Contact: Suzan Suzan

- DMCA Notice
Description
This exquisite newly built home spans an impressive 2,553 square feet of thoughtfully crafted living space, offering 5 bedrooms and 3.5 bathroomsan ideal setting for family comfort and modern living. The home is virtually staged, showcasing its European inspired finishes that seamlessly blend elegance with a welcoming, cozy ambiance. The flexible floor plan features 2 bedrooms on the main level and 3 upstairs, accommodating a variety of lifestyles. A standout feature of this property is the optional ADU, located on the lower level with its own private entrance, bathroom, and bedroomperfect as a guest suite, home office, or additional living space. Further enhancing the home's appeal is the paid off solar system, providing energy efficiency and cost savings. Conveniently located near shopping and just minutes from Lake Perris State Recreation Area, Mystic Lake, Rancho Del Sol Golf Club, and the 60 Freeway, this home presents an exceptional opportunity you wont want to miss! There are 7 other brand new homes available for purchase on the same cul de sac street, making this an excellent opportunity for a family compound or an exciting investment endeavor.
Description
This exquisite newly built home spans an impressive 2,553 square feet of thoughtfully crafted living space, offering 5 bedrooms and 3.5 bathroomsan ideal setting for family comfort and modern living. The home is virtually staged, showcasing its European inspired finishes that seamlessly blend elegance with a welcoming, cozy ambiance. The flexible floor plan features 2 bedrooms on the main level and 3 upstairs, accommodating a variety of lifestyles. A standout feature of this property is the optional ADU, located on the lower level with its own private entrance, bathroom, and bedroomperfect as a guest suite, home office, or additional living space. Further enhancing the home's appeal is the paid off solar system, providing energy efficiency and cost savings. Conveniently located near shopping and just minutes from Lake Perris State Recreation Area, Mystic Lake, Rancho Del Sol Golf Club, and the 60 Freeway, this home presents an exceptional opportunity you wont want to miss! There are 7 other brand new homes available for purchase on the same cul de sac street, making this an excellent opportunity for a family compound or an exciting investment endeavor.
Property Location and Similar Properties
Features
Accessibility Features
- Parking
Appliances
- Dishwasher
- Microwave
Assessments
- Special Assessments
- CFD/Mello-Roos
Association Amenities
- Maintenance Grounds
- Management
- Maintenance Front Yard
Association Fee
- 99.00
Association Fee Frequency
- Monthly
Builder Name
- Buvan Corp
Commoninterest
- None
Common Walls
- No Common Walls
Cooling
- Central Air
- ENERGY STAR Qualified Equipment
Country
- US
Days On Market
- 294
Eating Area
- Area
- Breakfast Counter / Bar
- In Kitchen
Electric
- 220 Volts For Spa
Elementary School
- RIDGEC
Elementaryschool
- Ridgecrest
Entry Location
- Front
Fireplace Features
- Family Room
- Electric
Flooring
- Tile
- Wood
Garage Spaces
- 2.00
Green Energy Efficient
- Appliances
- Construction
- HVAC
- Windows
Green Energy Generation
- Solar
High School
- VALVIE
Highschool
- Valley View
Interior Features
- High Ceilings
- In-Law Floorplan
- Open Floorplan
Laundry Features
- Individual Room
- Washer Hookup
- Washer Included
Levels
- Two
Lockboxtype
- SentriLock
Lot Dimensions Source
- Builder
Lot Features
- 0-1 Unit/Acre
- Sprinkler System
- Sprinklers In Front
Middle School
- LANDMA
Middleorjuniorschool
- Landmark
Other Structures
- Guest House Attached
Parcel Number
- 478470007
Parking Features
- Assigned
- Parking Space
Patio And Porch Features
- None
Pool Features
- None
Property Type
- Single Family Residence
Property Condition
- Turnkey
- Under Construction
Road Frontage Type
- City Street
Roof
- Tile
School District
- Moreno Valley Unified
Security Features
- Carbon Monoxide Detector(s)
- Fire and Smoke Detection System
- Fire Sprinkler System
- Security System
- Smoke Detector(s)
Sewer
- Public Sewer
Spa Features
- None
Utilities
- Electricity Available
- Electricity Connected
- Sewer Available
- Sewer Connected
View
- Hills
- Mountain(s)
- Neighborhood
Views
- 14
Virtual Tour Url
- https://listings.raeallenmedia.com/sites/mnrjbxe/unbranded
Water Source
- Public
Window Features
- Double Pane Windows
- ENERGY STAR Qualified Windows
Year Built
- 2024
Year Built Source
- Builder

