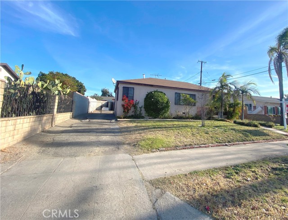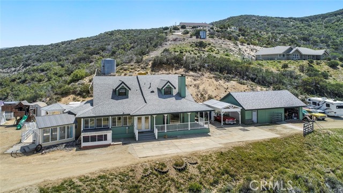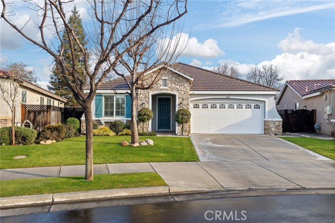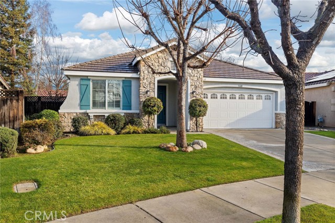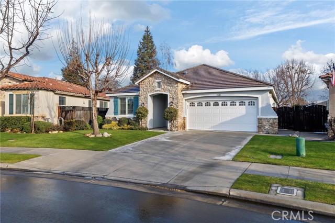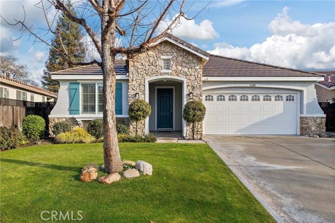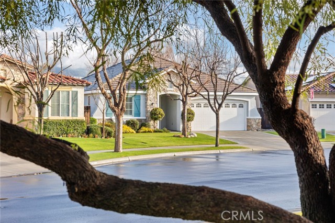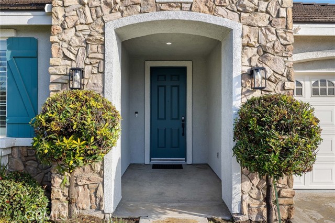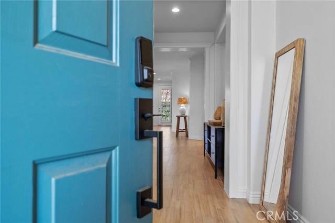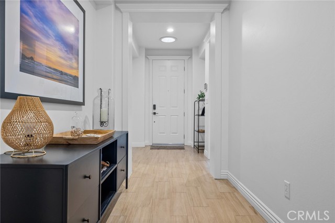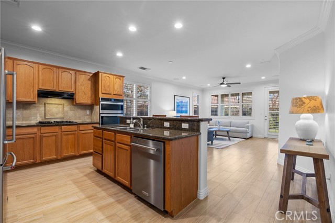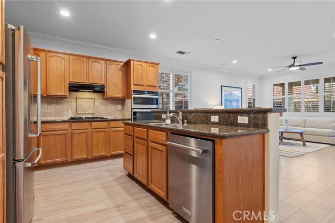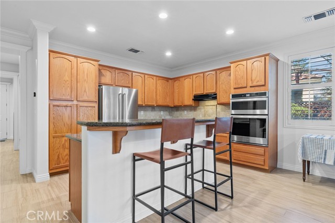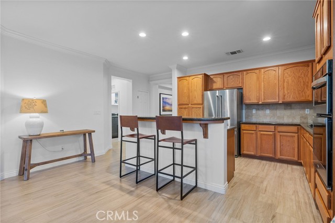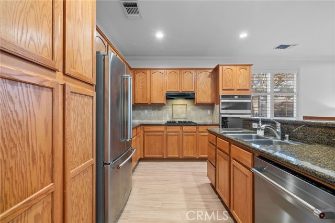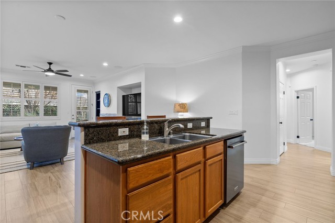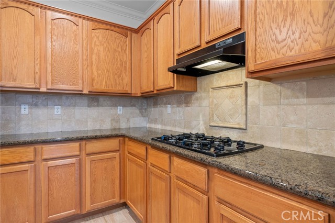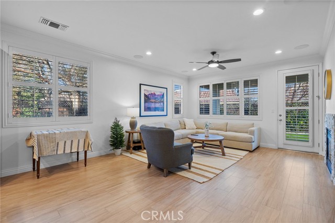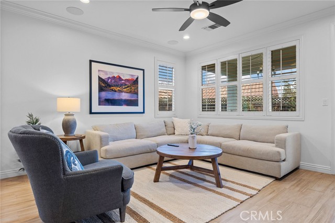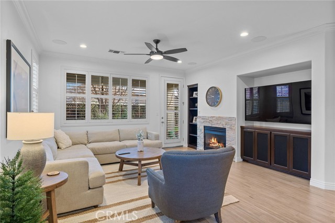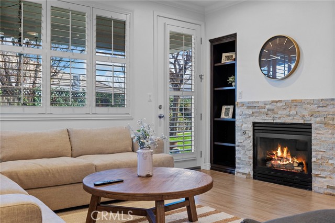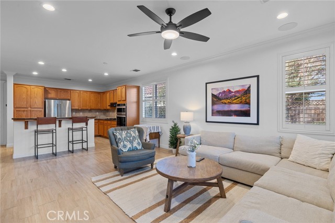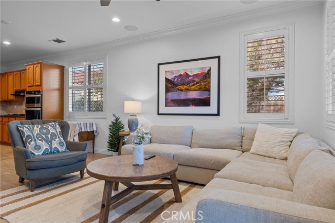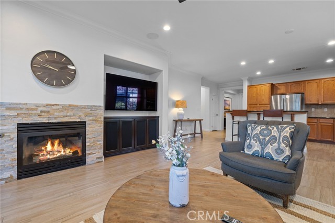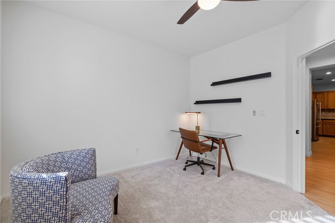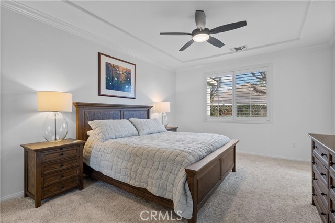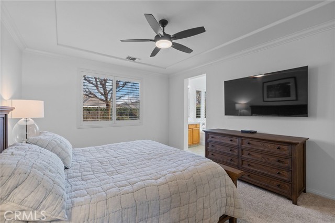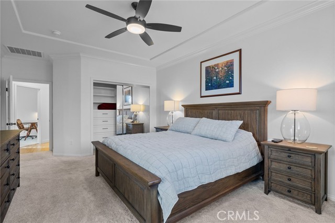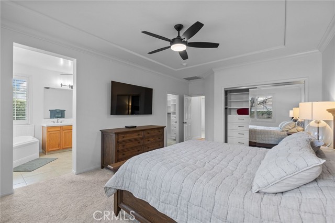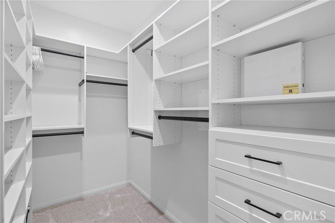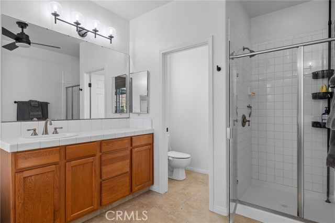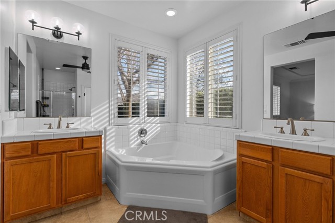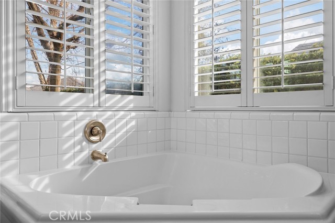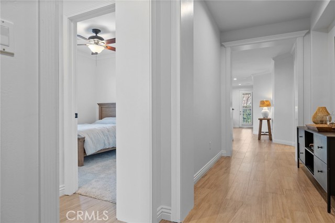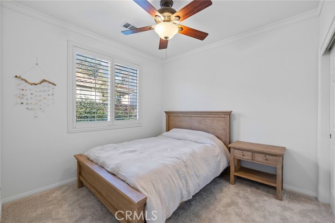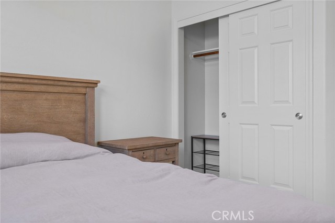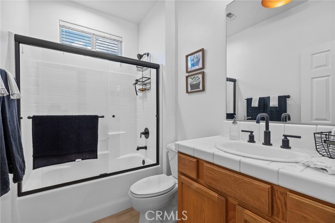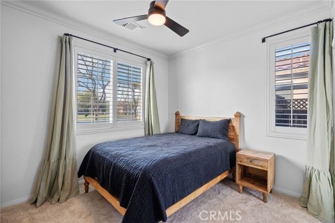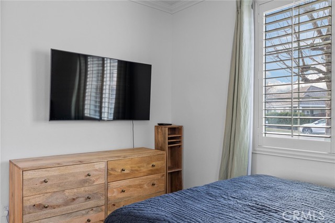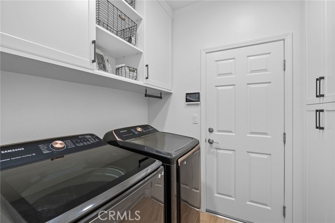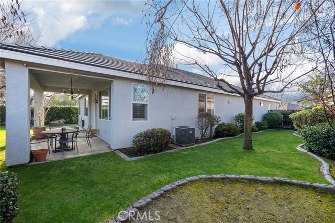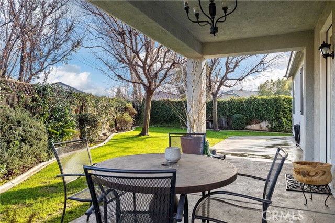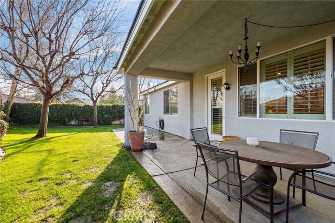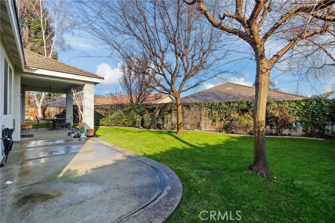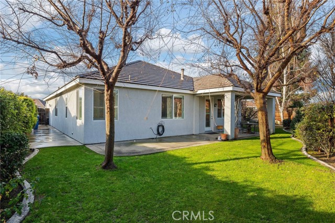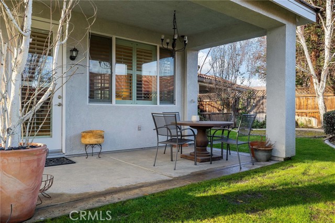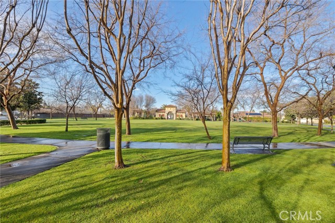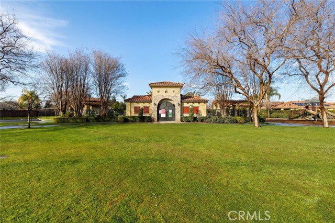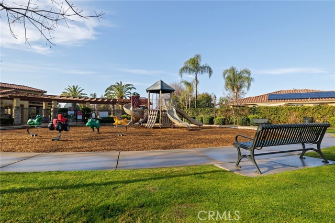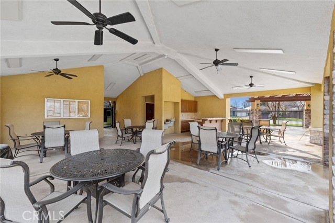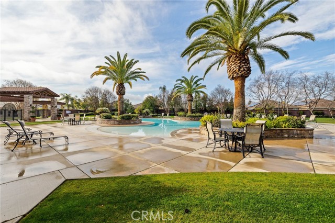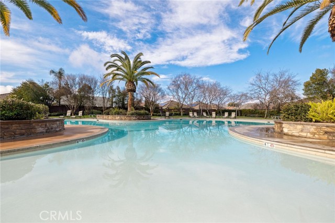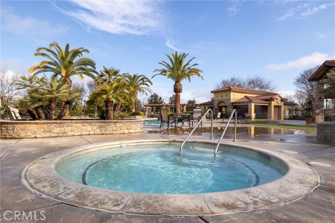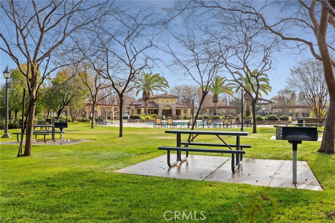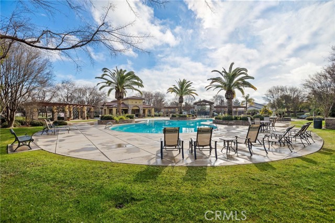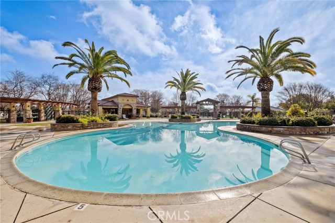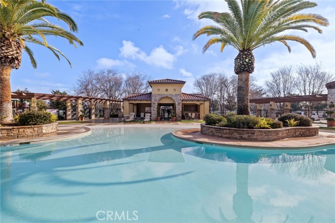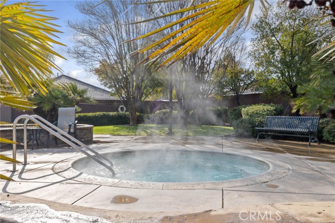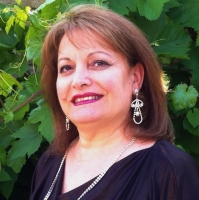11600 Morgan Hill Drive, Bakersfield, CA 93312
Contact Silva Babaian
Schedule A Showing
Request more information
- MLS#: PI25017159 ( Single Family Residence )
- Street Address: 11600 Morgan Hill Drive
- Viewed: 2
- Price: $475,000
- Price sqft: $259
- Waterfront: Yes
- Wateraccess: Yes
- Year Built: 2005
- Bldg sqft: 1834
- Bedrooms: 4
- Total Baths: 2
- Full Baths: 2
- Garage / Parking Spaces: 2
- Days On Market: 25
- Additional Information
- County: KERN
- City: Bakersfield
- Zipcode: 93312
- District: Kern Union
- High School: LIBERT
- Provided by: Meridian Real Estate
- Contact: Dana Dana

- DMCA Notice
-
DescriptionDon't miss this beautiful Brighton community listing. Very conveniently located close to schools, parks, Restaurants, and shopping . Shows like a Model home! Fresh Paint, all newer flooring. Beautiful shutters throughout home. New updated appliances. several custom closets by California Closets. Large bedrooms, Redesigned laundry room. Gas fireplace, 9ft doors, new built in Surround sound. 2 new alarm pads, 4th bedroom used as office with built in desk and cabinets. Epoxy floor in garage, too many upgrades to mention. Short walk to pool, park, and community center. 24hr security. This home is move in ready!!
Property Location and Similar Properties
Features
Appliances
- Built-In Range
- Dishwasher
- Electric Oven
- Disposal
- Gas Water Heater
- Microwave
Architectural Style
- Ranch
Assessments
- Unknown
Association Amenities
- Pool
- Spa/Hot Tub
- Fire Pit
- Barbecue
- Outdoor Cooking Area
- Picnic Area
- Playground
- Dog Park
- Clubhouse
- Pets Permitted
- Security
- Controlled Access
Association Fee
- 165.00
Association Fee Frequency
- Monthly
Commoninterest
- None
Common Walls
- No Common Walls
Cooling
- Central Air
- Electric
Country
- US
Days On Market
- 21
Eating Area
- Breakfast Counter / Bar
- Breakfast Nook
Electric
- 220 Volts in Laundry
Entrylevel
- 1000000
Entry Location
- Milverton
Exclusions
- Refrigerator
- washer & Dryer
- All TV's
Fireplace Features
- Family Room
Flooring
- Carpet
- Laminate
- Tile
Foundation Details
- Slab
Garage Spaces
- 2.00
Heating
- Fireplace(s)
- Forced Air
- Natural Gas
High School
- LIBERT
Highschool
- Liberty
Interior Features
- Coffered Ceiling(s)
- Crown Molding
- Granite Counters
- Open Floorplan
- Pantry
- Recessed Lighting
- Wired for Sound
Laundry Features
- Individual Room
- Inside
Levels
- One
Living Area Source
- Assessor
Lockboxtype
- Call Listing Office
- SentriLock
Lot Features
- 0-1 Unit/Acre
- Back Yard
- Close to Clubhouse
- Sprinklers In Front
- Sprinklers In Rear
Parcel Number
- 50060211005
Parking Features
- Driveway
- Concrete
- Garage Faces Front
- Garage - Single Door
Patio And Porch Features
- Covered
- Patio
Pool Features
- Association
- Fenced
- Gunite
Postalcodeplus4
- 7068
Property Type
- Single Family Residence
Property Condition
- Turnkey
Road Frontage Type
- City Street
School District
- Kern Union
Security Features
- 24 Hour Security
- Carbon Monoxide Detector(s)
- Fire and Smoke Detection System
- Gated Community
- Smoke Detector(s)
- Wired for Alarm System
Sewer
- Public Sewer
Spa Features
- Association
- Gunite
- In Ground
Subdivision Name Other
- Brighton
Utilities
- Cable Available
- Electricity Connected
- Natural Gas Connected
- Sewer Connected
- Underground Utilities
- Water Connected
View
- Neighborhood
Window Features
- Plantation Shutters
- Screens
Year Built
- 2005
Year Built Source
- Public Records


