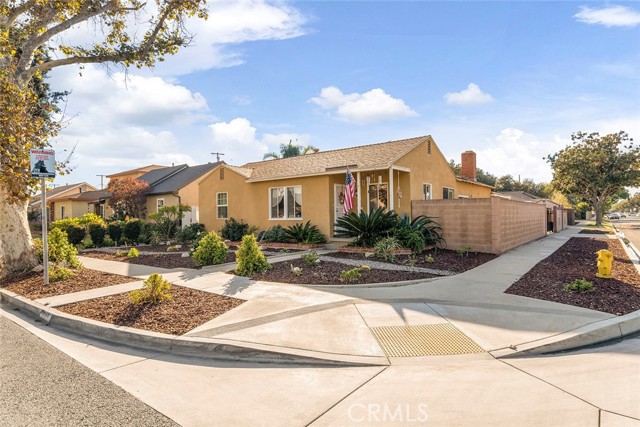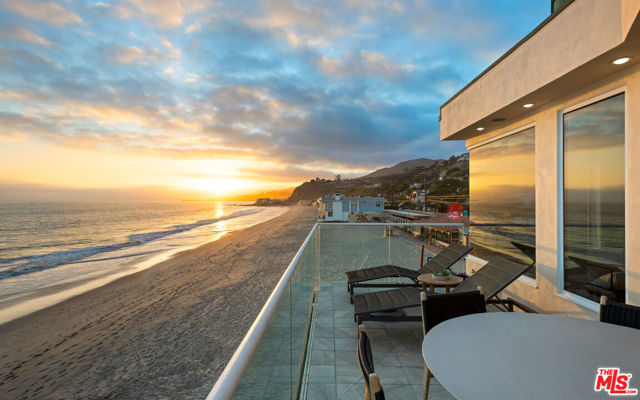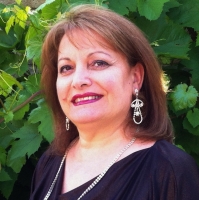52 Camino Real, Rancho Mirage, CA 92270
Contact Silva Babaian
Schedule A Showing
Request more information
- MLS#: 219123756PS ( Single Family Residence )
- Street Address: 52 Camino Real
- Viewed: 1
- Price: $1,325,000
- Price sqft: $561
- Waterfront: Yes
- Wateraccess: Yes
- Year Built: 2002
- Bldg sqft: 2363
- Bedrooms: 4
- Total Baths: 3
- Full Baths: 3
- Garage / Parking Spaces: 10
- Days On Market: 8
- Additional Information
- County: RIVERSIDE
- City: Rancho Mirage
- Zipcode: 92270
- Subdivision: La Terraza Vintage Estates
- Provided by: The Firm Brokerage
- Contact: Joel Joel

- DMCA Notice
-
Description* Professional photos coming soon!Upgrades, Upgrades, and more UPGRADES! This spacious and beautiful open concept Mediterranean style home in the rarely available gated community of La Terraza Vintage Estates in Rancho Mirage could be yours! With thoughtful designer upgrades everywhere you look, including a kitchen designed for entertaining and impressing with an oversized new kitchen sink and touch less faucet, custom cabinetry and countertops, professional level Wolf and Sub zero appliances all accented by Hunter Douglas Vignette shades that are guaranteed to stand out for any discerning guest. Further upgrades include two new sinks and a Vanity in the expansive and recently repainted Primary bathroom with a tiled shower and tub to relax in, porcelain tiled floors, and tasteful built in Living room shelving and cabinetry. The luxury amenities extend to the private backyard oasis. Enjoy the mountain views while practicing your stroke on the delightful putting green or in the custom Pebble tec Saltwater pool with raised Spa, then unwind around the built in Fire pit and adjacent BBQ island. Other enhancements include the OWNED SOLAR and new energy efficient irrigation system, new spa pump, and hot water tank, making this the ideal move in ready and worry free home for you! A three car garage with a hydraulic lift, three spacious bedrooms, and an attached casita provide ample space for family, friends and visitors alike. Reach out today!
Property Location and Similar Properties
Features
Appliances
- Dishwasher
- Gas Range
- Microwave
- Convection Oven
- Gas Oven
- Water Purifier
- Water Softener
- Refrigerator
- Ice Maker
- Solar Hot Water
- Tankless Water Heater
- Range Hood
Architectural Style
- Mediterranean
Association Amenities
- Controlled Access
Association Fee
- 280.00
Association Fee Frequency
- Monthly
Carport Spaces
- 0.00
Construction Materials
- Brick
Cooling
- Central Air
Country
- US
Eating Area
- Breakfast Counter / Bar
- In Living Room
- Dining Room
Fencing
- Block
Fireplace Features
- Decorative
- Masonry
- Living Room
Foundation Details
- Permanent
Garage Spaces
- 3.00
Heating
- Central
- Fireplace(s)
Inclusions
- Refrigerator and large safe in Garage
- TVs in casita
- and built-in TV in Living room
Interior Features
- Built-in Features
- Wired for Sound
- Recessed Lighting
- Open Floorplan
- Partially Furnished
Levels
- One
Living Area Source
- Assessor
Lot Features
- Back Yard
- Yard
- Paved
- Landscaped
- Lawn
- Front Yard
- Cul-De-Sac
- Sprinkler System
- Planned Unit Development
Other Structures
- Guest House
Parcel Number
- 682220022
Parking Features
- Golf Cart Garage
- Driveway
- Garage Door Opener
- Oversized
- Street
Patio And Porch Features
- Covered
- Stone
Pool Features
- Waterfall
- In Ground
- Pebble
- Salt Water
- Private
Property Type
- Single Family Residence
Property Condition
- Updated/Remodeled
Roof
- Clay
Security Features
- Card/Code Access
- Gated Community
- Security Lights
Spa Features
- Heated
- Private
Subdivision Name Other
- La Terraza Vintage Estates
Uncovered Spaces
- 4.00
View
- Mountain(s)
- Pool
Window Features
- Double Pane Windows
Year Built
- 2002
Year Built Source
- Assessor







