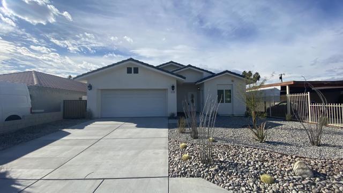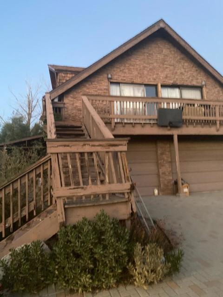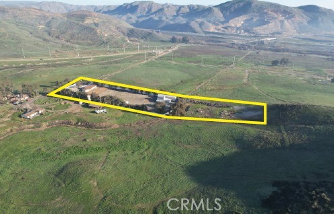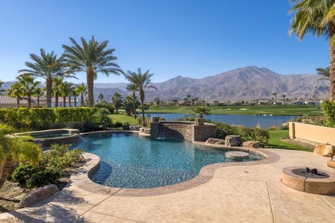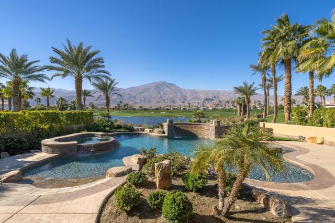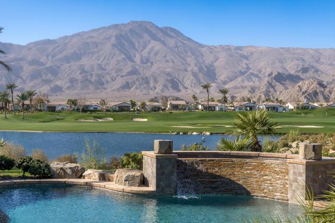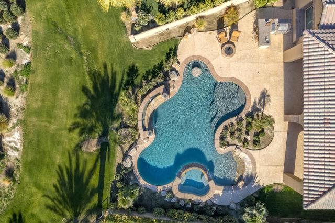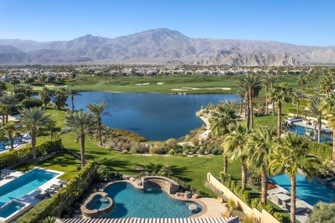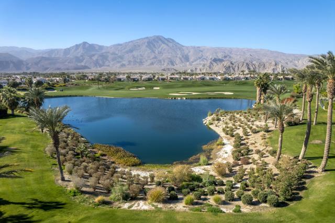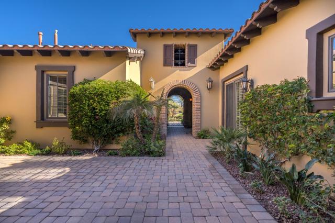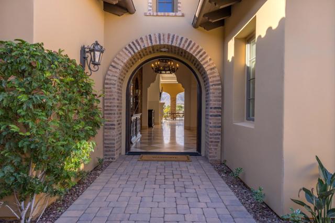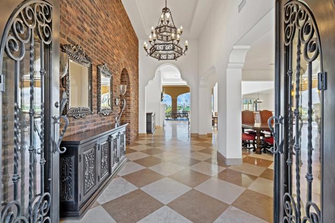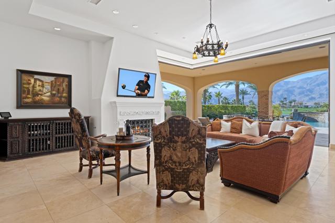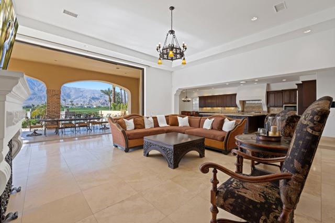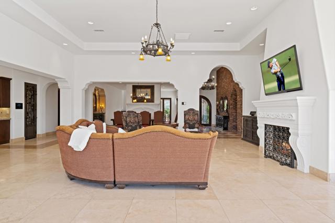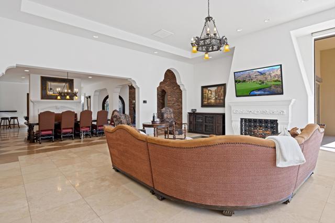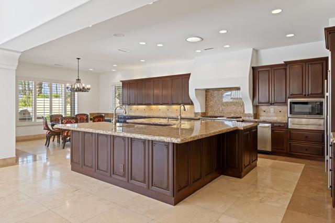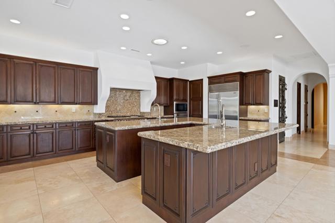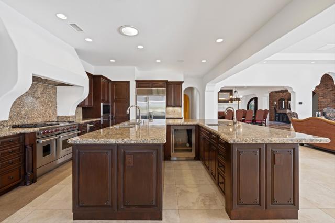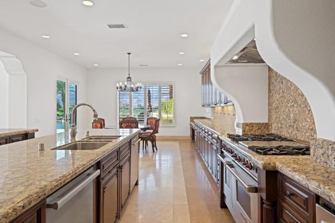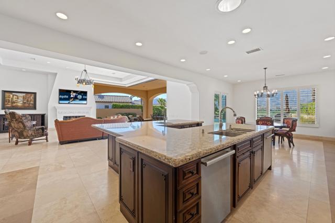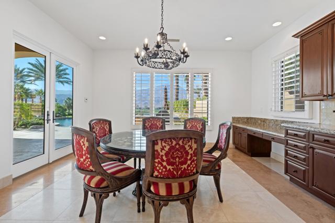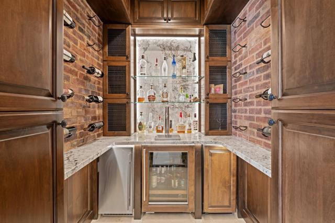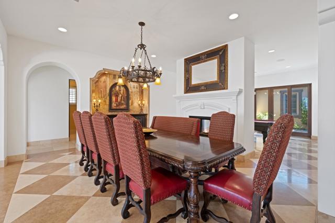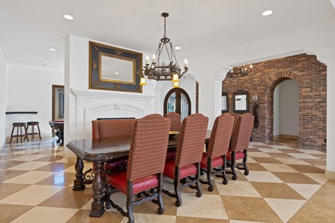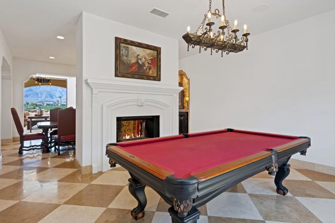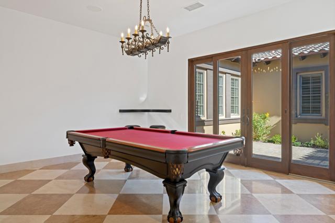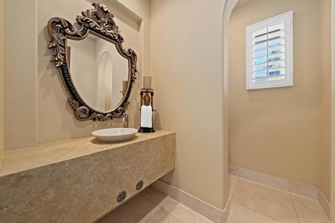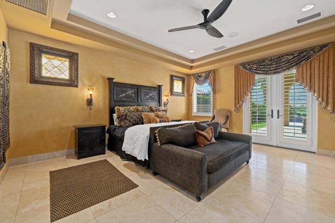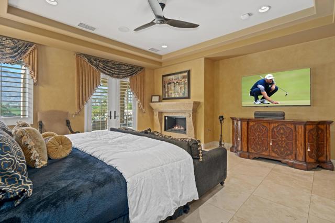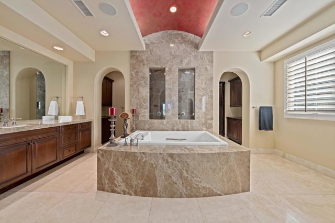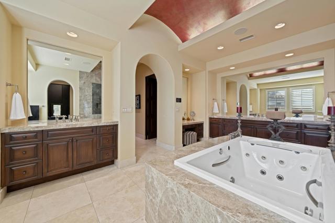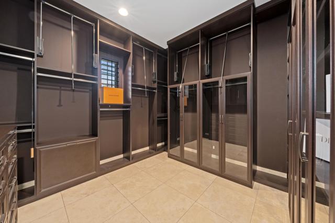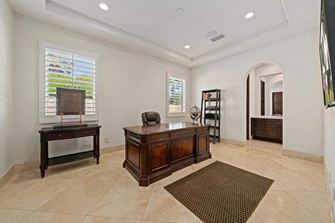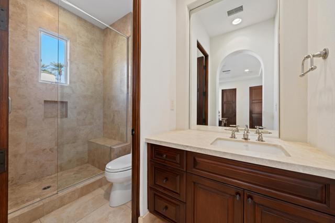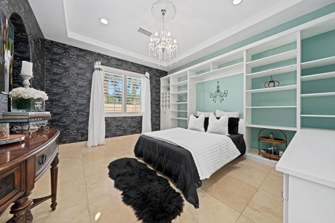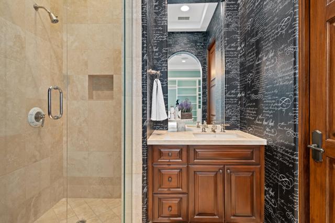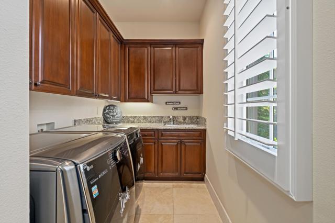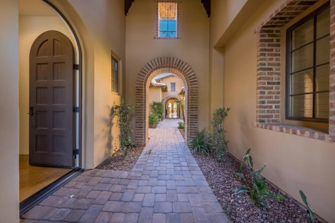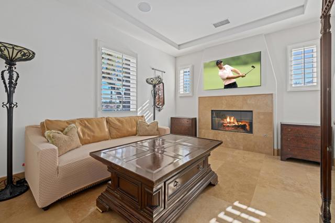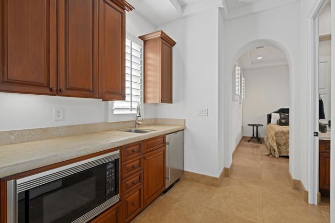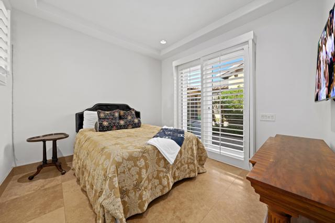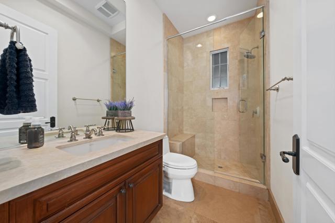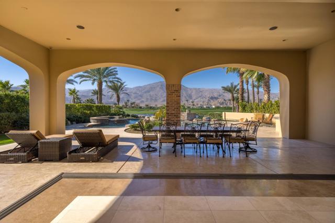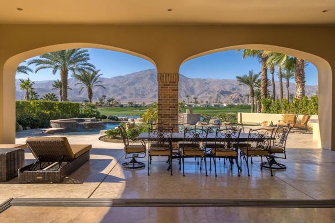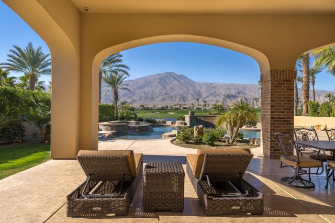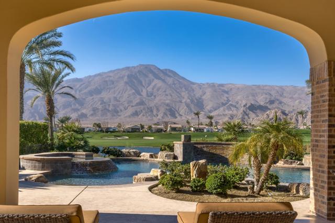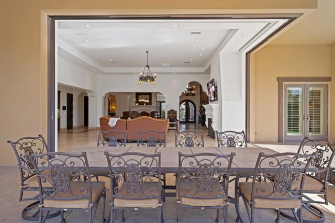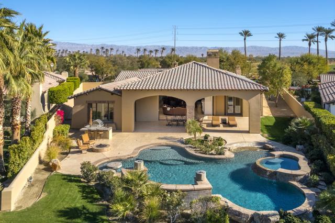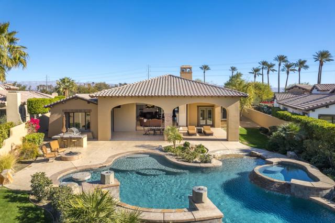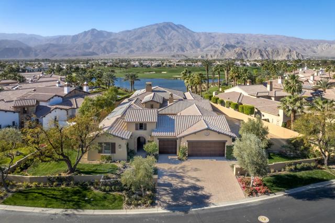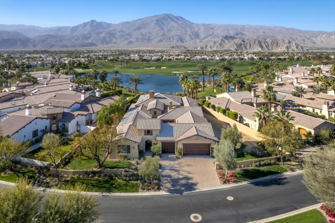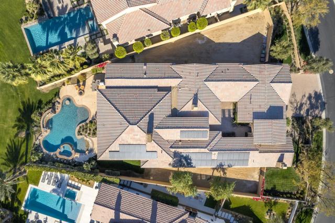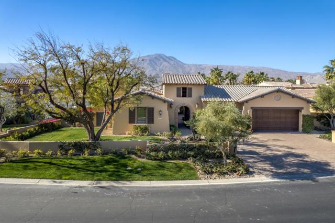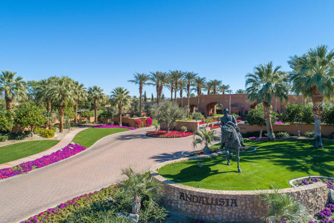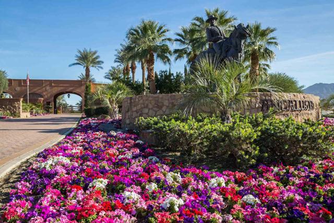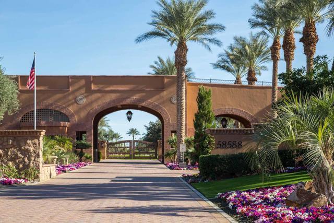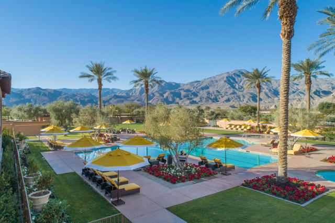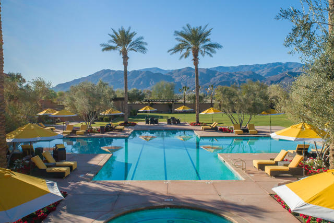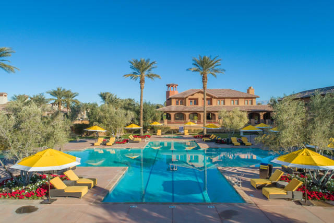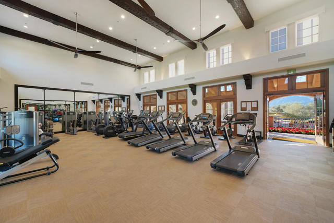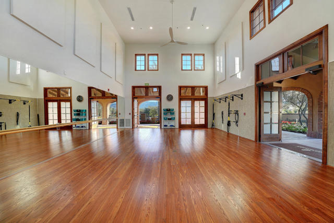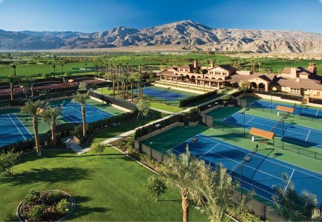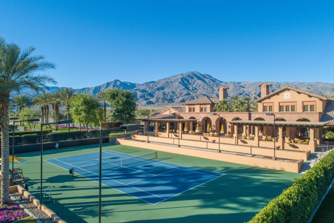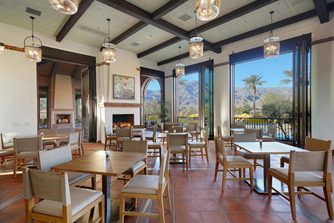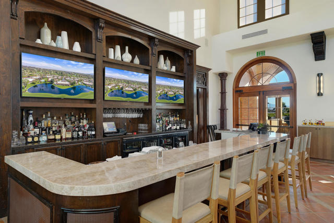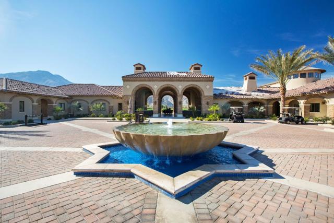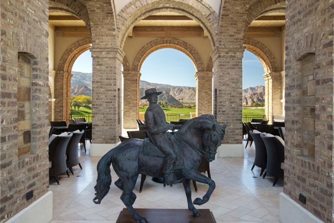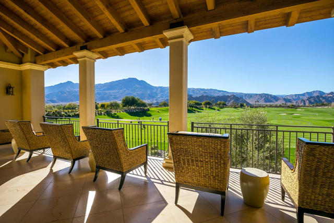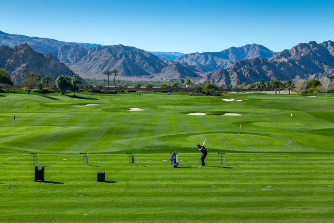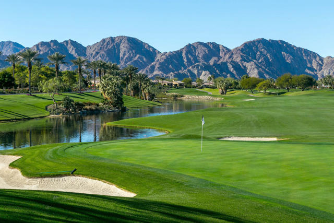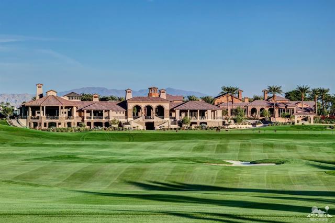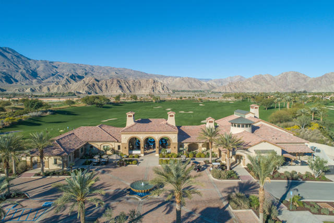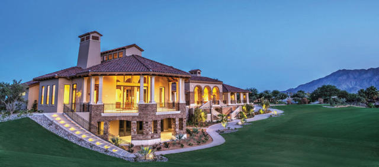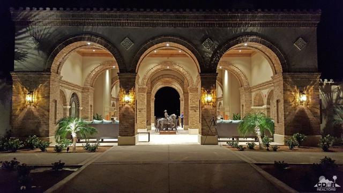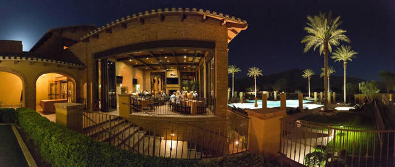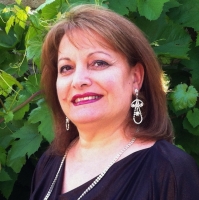58703 Jerez , La Quinta, CA 92253
Contact Silva Babaian
Schedule A Showing
Request more information
- MLS#: 219123755DA ( Single Family Residence )
- Street Address: 58703 Jerez
- Viewed: 4
- Price: $3,695,000
- Price sqft: $722
- Waterfront: No
- Year Built: 2007
- Bldg sqft: 5117
- Bedrooms: 4
- Total Baths: 5
- Full Baths: 4
- 1/2 Baths: 1
- Garage / Parking Spaces: 3
- Days On Market: 27
- Additional Information
- County: RIVERSIDE
- City: La Quinta
- Zipcode: 92253
- Subdivision: Andalusia At Cm
- Provided by: Premier Properties
- Contact: Carla Carla

- DMCA Notice
-
DescriptionExperience unparalleled luxury in this South facing home, nestled behind the 5th fairway of the Rees Jones designed golf course in Andalusia Country Club.The heart of this home lies in its open floor plan, designed to seamlessly blend indoor and outdoor living. The great room features pocket doors that vanish with the touch of a button, revealing breathtaking views of the sparkling lake and the majestic Santa Rosa and Coral Mountains. The gourmet kitchen is a chef's dream, outfitted with Sub Zero and Wolf appliances, dual dishwashers, custom dual counters, and ample seating for entertaining. A walk in wine room adds the perfect touch of indulgence for wine enthusiasts. The formal dining room and den are connected by a cozy dual sided fireplace, creating an inviting ambiance for gatherings or quiet evenings at home. The primary suite is a luxurious retreat, boasting expansive vanities, a dual headed shower, a spa tub, and his and her custom walk in closets. Guests will find ultimate comfort in the spacious two room casita, complete with a bedroom, bathroom, kitchen bar, and its own fireplace. Step into the private backyard, set on an oversized lot, and enjoy a true entertainer's paradise. The outdoor space features a BBQ island with a two burner stove, a fire pit, and a custom pool with a tanning shelf, swim up seating, and a stacked stone water feature cascading into the pool. All of this is set against a backdrop of spectacular views.
Property Location and Similar Properties
Features
Appliances
- Ice Maker
- Gas Oven
- Microwave
- Vented Exhaust Fan
- Trash Compactor
- Refrigerator
- Disposal
- Dishwasher
- Gas Water Heater
- Range Hood
Architectural Style
- Mediterranean
Association Amenities
- Bocce Ball Court
- Tennis Court(s)
- Sport Court
- Management
- Maintenance Grounds
- Hiking Trails
- Gym/Ex Room
- Clubhouse
- Controlled Access
- Biking Trails
- Security
Association Fee
- 1222.00
Association Fee Frequency
- Monthly
Builder Name
- Andalusia Home
- Inc.
Carport Spaces
- 0.00
Construction Materials
- Stucco
Cooling
- Zoned
- Central Air
Country
- US
Door Features
- Double Door Entry
- Sliding Doors
- French Doors
Eating Area
- Breakfast Nook
- Breakfast Counter / Bar
- Dining Room
Fencing
- Stucco Wall
Fireplace Features
- Gas Starter
- Gas
- Great Room
- Primary Bedroom
Flooring
- Tile
Foundation Details
- Slab
Garage Spaces
- 3.00
Heating
- Central
- Zoned
- Forced Air
- Fireplace(s)
- Natural Gas
Inclusions
- Furnished as per Seller's written inventory list.
Interior Features
- Bar
- Wired for Sound
- Recessed Lighting
- Open Floorplan
- High Ceilings
Laundry Features
- Individual Room
Levels
- One
Living Area Source
- Assessor
Lockboxtype
- None
Lot Features
- Landscaped
- Paved
- On Golf Course
- Sprinkler System
- Sprinklers Timer
- Planned Unit Development
Other Structures
- Guest House
Parcel Number
- 764650035
Parking Features
- Golf Cart Garage
- Garage Door Opener
- Direct Garage Access
Patio And Porch Features
- Covered
Pool Features
- In Ground
- Electric Heat
- Private
Property Type
- Single Family Residence
Roof
- Concrete
- Tile
Security Features
- 24 Hour Security
- Gated Community
Spa Features
- Heated
- Private
- In Ground
Subdivision Name Other
- Andalusia at CM
Uncovered Spaces
- 0.00
Utilities
- Cable Available
View
- Golf Course
- Pool
- Panoramic
- Mountain(s)
- Lake
Window Features
- Shutters
Year Built
- 2007
Year Built Source
- Assessor

