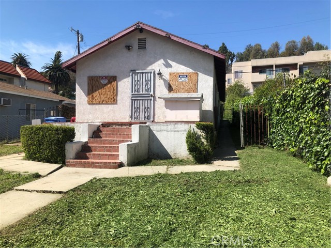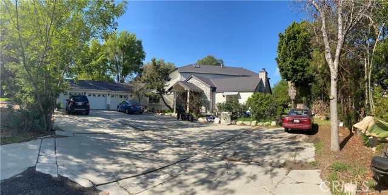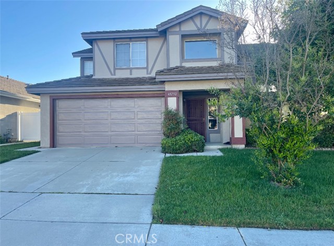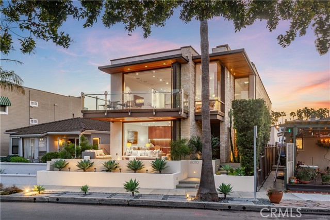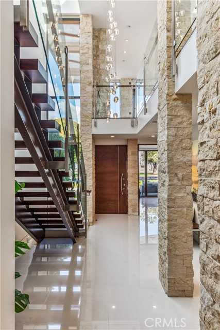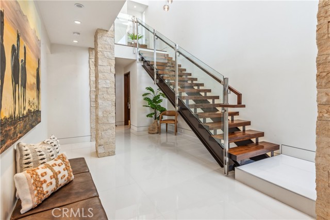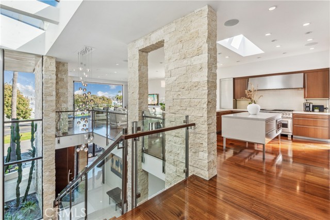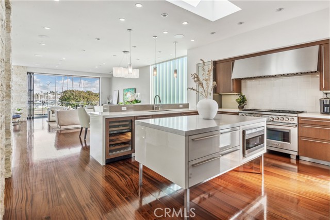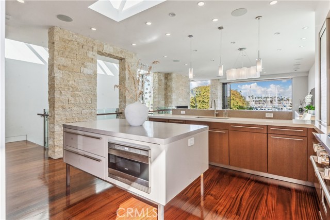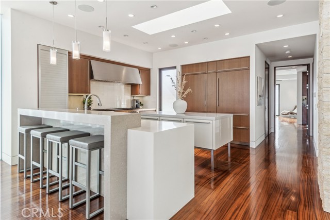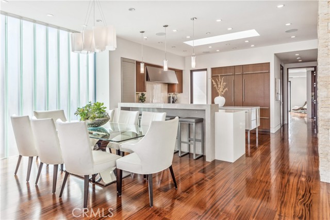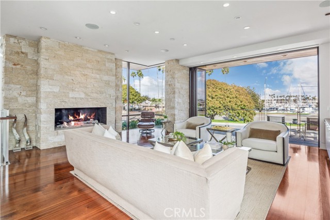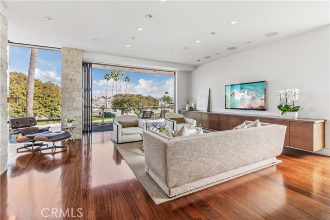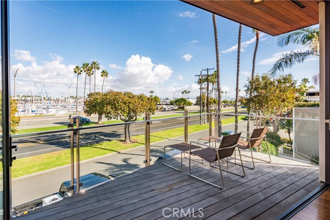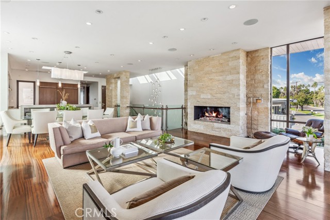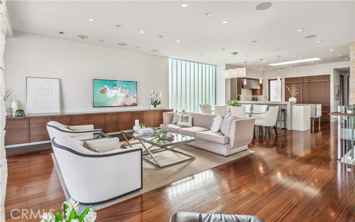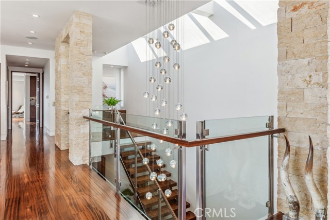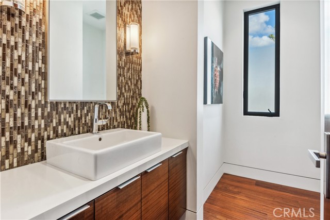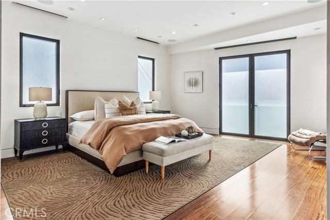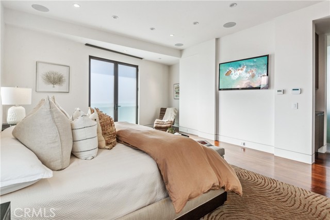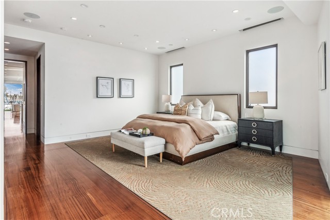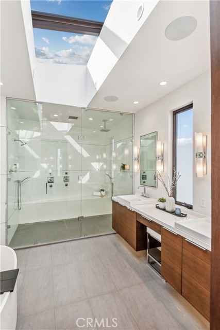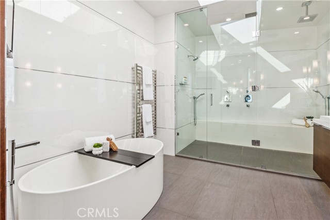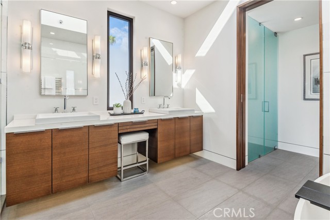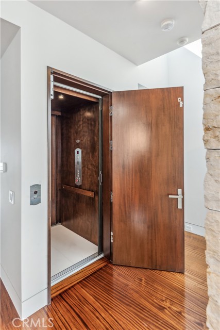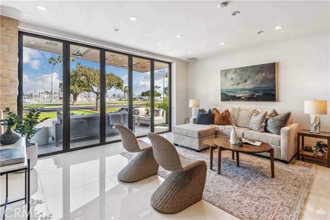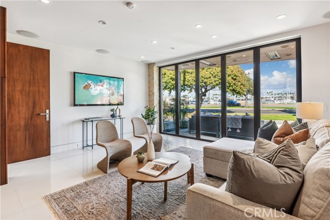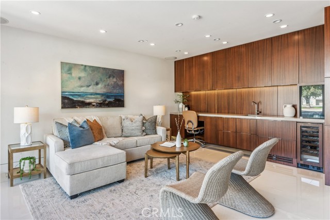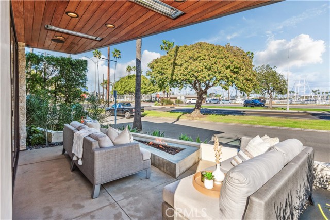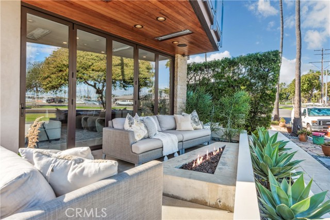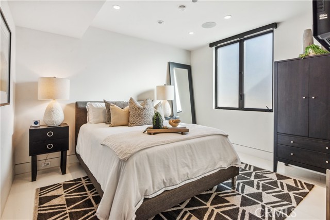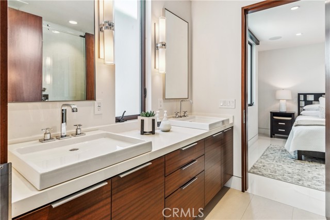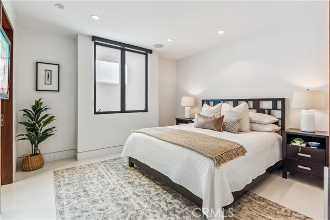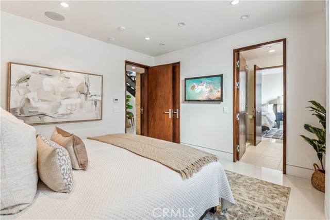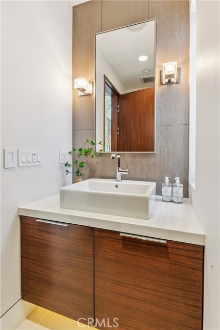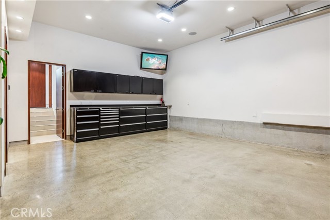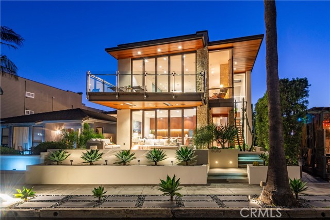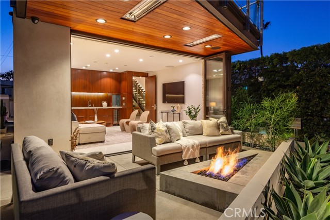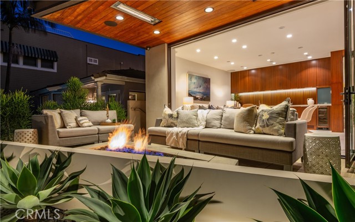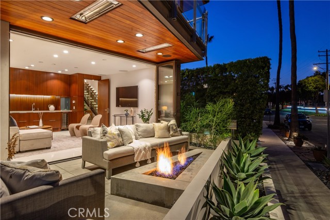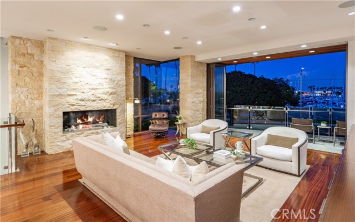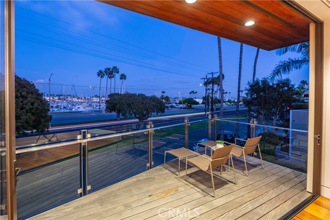6010 E Appian Way, Long Beach, CA 90803
Contact Silva Babaian
Schedule A Showing
Request more information
- MLS#: PW25020776 ( Single Family Residence )
- Street Address: 6010 E Appian Way
- Viewed: 5
- Price: $3,600,000
- Price sqft: $1,035
- Waterfront: No
- Year Built: 2012
- Bldg sqft: 3478
- Bedrooms: 3
- Total Baths: 4
- Full Baths: 2
- 1/2 Baths: 2
- Garage / Parking Spaces: 3
- Days On Market: 33
- Additional Information
- County: LOS ANGELES
- City: Long Beach
- Zipcode: 90803
- Subdivision: Naples (na)
- District: Long Beach Unified
- Provided by: Compass
- Contact: Krista Krista

- DMCA Notice
-
DescriptionNAPLES ISLAND WITH BAY VIEWS! Stunning design by architect Daryl Woods and constructed of the highest quality materials and exquisite finishes. Located along Appian Way, this captivating residence offers coastal luxury living with its A+ location, Alamitos Bay lifestyle, and architectural design. Spacious three bedroom, four bath floor plan with 3478 SF of opulent living space. Every detail of this spectacular home is well thought out with attention to every detail. Unobstructed water views from every floor with indoor/outdoor concept living featuring Fleetwood windows and La Cantina folding doors. The main level features two spacious bedrooms, a home theater/den with surround sound system and bar area, expansive patio space with firepit and built in heaters, convenient laundry room, and finished three car garage. Upstairs features a fabulous Siematic kitchen with Wolf and SubZero appliances, large dining area, living room with gorgeous fireplace, primary ensuite bedroom and spa bathroom, a second hall bathroom, two balconies, and a second laundry room. The 3 stop elevator services all levels including the garage, theater, and primary suite. Separate outdoor BBQ/grill space. Solid core mahogany doors, automated Lutron shades, and radiant heated floors throughout. Experience the Naples lifestylesteps to LB Yacht Club and the marina, enjoy sunset gondola rides through the canals, take your Duffy boat to the market, the movie theatre and fine dining. Nearby is Gelsons and the new 2nd & PCH featuring A PCH restaurant, Whole Foods, great shopping, Belmont Shore, and Rosies Dog Beach. Exceptional local schools including Naples Elementary and the nearby SATO Academy. One of Naple's finest homes.
Property Location and Similar Properties
Features
Assessments
- Unknown
Association Fee
- 0.00
Commoninterest
- None
Common Walls
- No Common Walls
Cooling
- Central Air
Country
- US
Days On Market
- 237
Eating Area
- Breakfast Counter / Bar
Fireplace Features
- Living Room
Garage Spaces
- 3.00
Interior Features
- Elevator
- Wired for Sound
Laundry Features
- Individual Room
- Inside
- Upper Level
- See Remarks
Levels
- Two
Living Area Source
- Assessor
Lockboxtype
- None
Lot Features
- Landscaped
Parcel Number
- 7243029003
Parking Features
- Garage
Pool Features
- None
Property Type
- Single Family Residence
Property Condition
- Turnkey
- Updated/Remodeled
School District
- Long Beach Unified
Sewer
- Public Sewer
Subdivision Name Other
- Naples (NA)
View
- Bay
- Marina
- Water
Waterfront Features
- Across the Road from Lake/Ocean
- Marina in Community
Water Source
- Public
Year Built
- 2012
Year Built Source
- See Remarks

