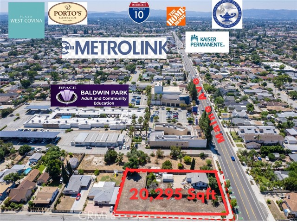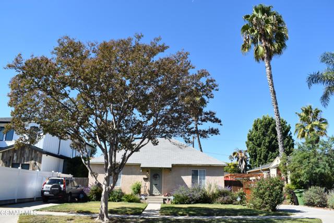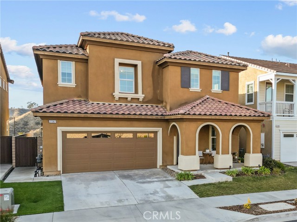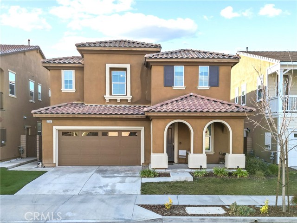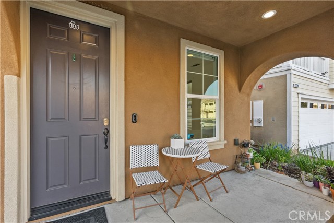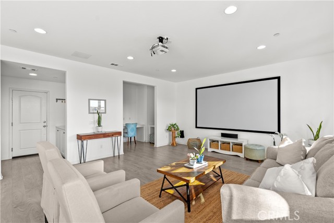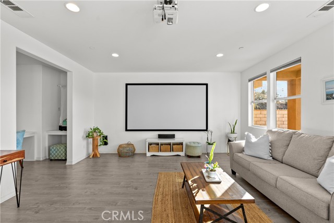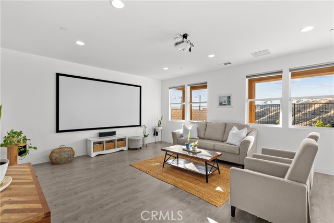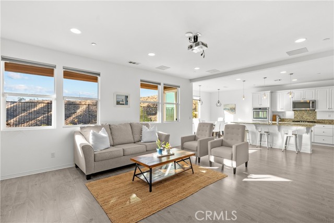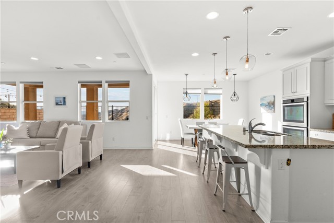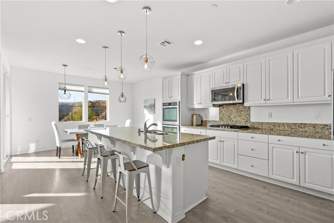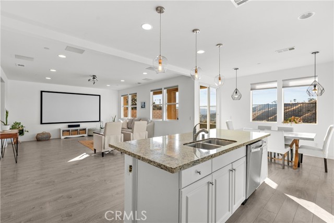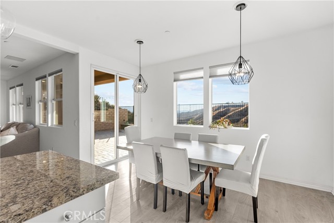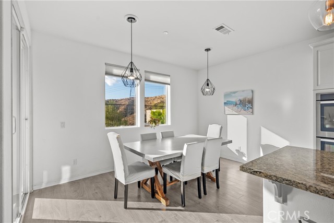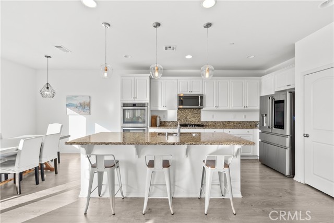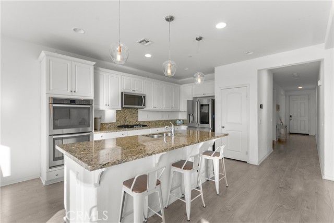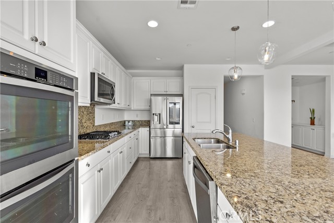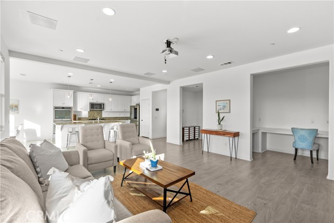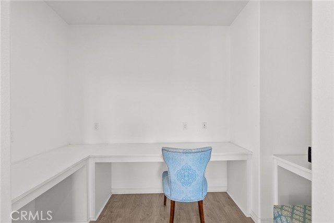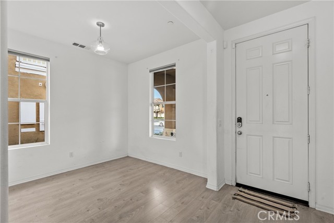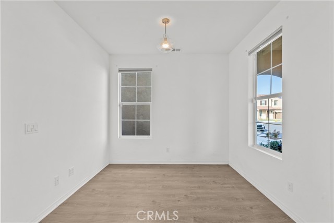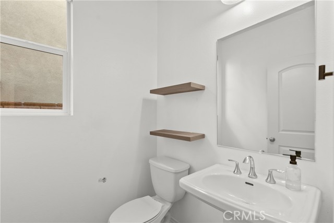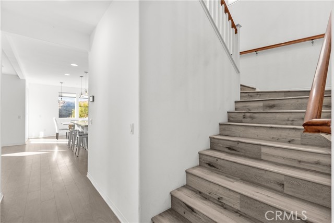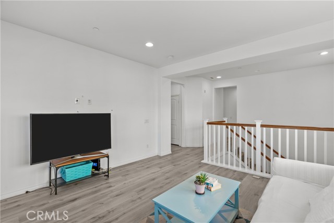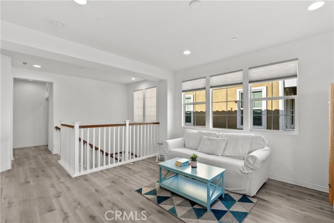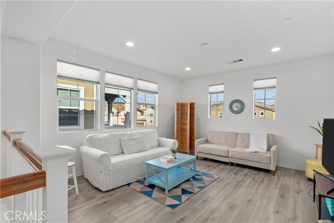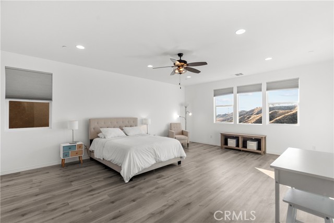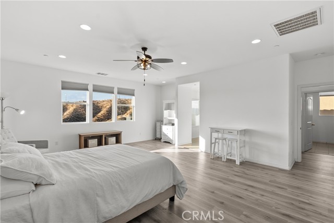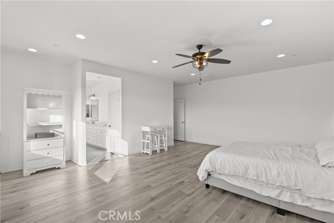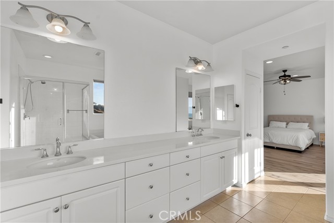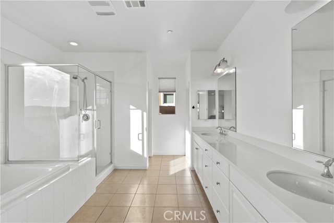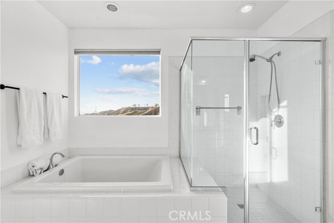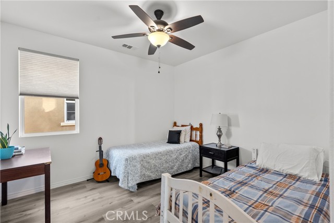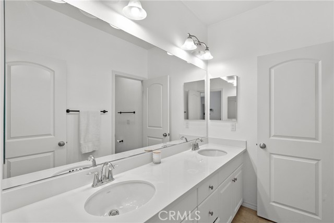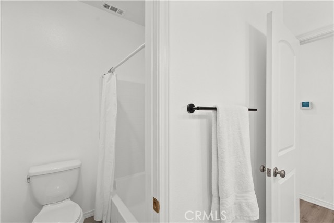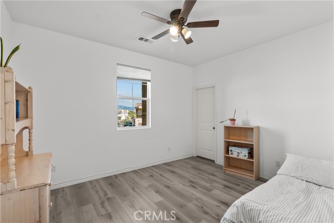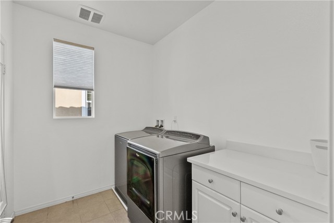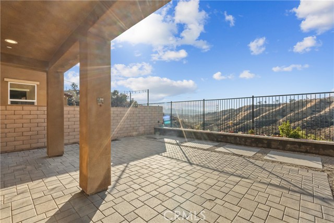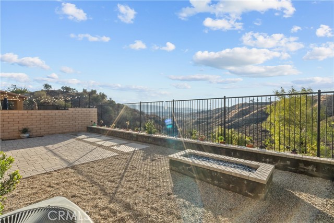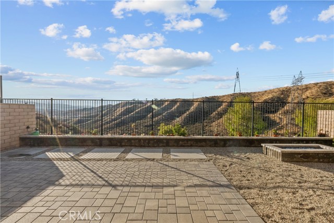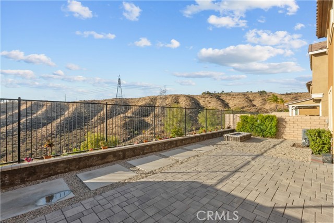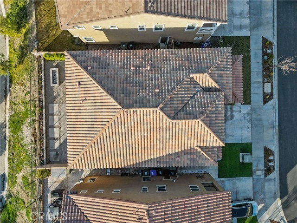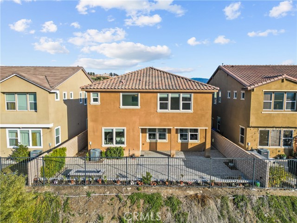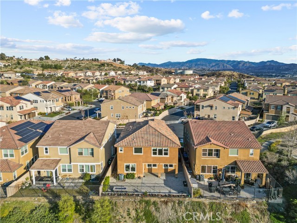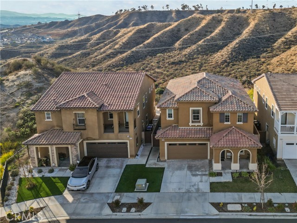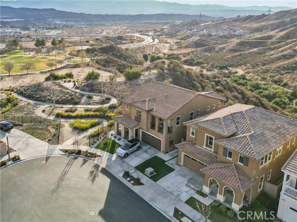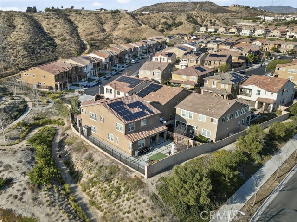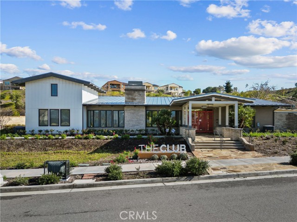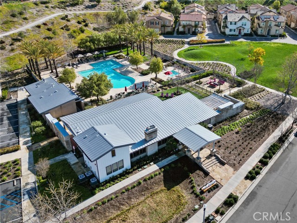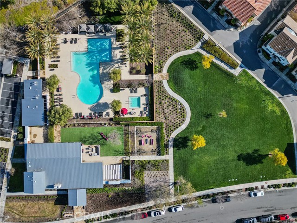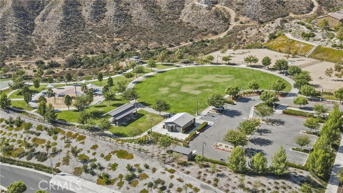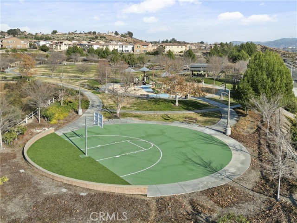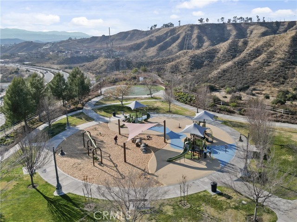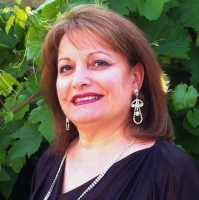27287 Ardella Place, Saugus, CA 91350
Contact Silva Babaian
Schedule A Showing
Request more information
- MLS#: SR25020156 ( Single Family Residence )
- Street Address: 27287 Ardella Place
- Viewed: 4
- Price: $949,800
- Price sqft: $337
- Waterfront: No
- Year Built: 2016
- Bldg sqft: 2815
- Bedrooms: 4
- Total Baths: 3
- Full Baths: 2
- 1/2 Baths: 1
- Garage / Parking Spaces: 2
- Days On Market: 26
- Additional Information
- County: LOS ANGELES
- City: Saugus
- Zipcode: 91350
- Subdivision: Everett (evert)
- District: William S. Hart Union
- Provided by: Pinnacle Estate Properties, Inc.
- Contact: Craig Craig

- DMCA Notice
-
DescriptionNestled in the highly sought after Five Knolls community, this stunning 3 bedroom with a 4th bedroom option, 2.5 bathroom home offers 2,815 square feet of thoughtfully designed living space at the end of a peaceful cul de sac. A charming walkway leads directly to the nearby children's playground and community dog park, setting the tone for the inviting atmosphere of this exceptional property. Step inside to discover a spacious, open concept floor plan with an upgraded kitchen that flows seamlessly into the living room. The oversized island serves as the heart of the home, perfect for entertaining or gathering with loved ones. Large windows bathe the living area in natural light while showcasing breathtaking views of the backyard and the rolling hills of the Santa Clarita Valley. Downstairs, an office space provides the flexibility to be used as an optional fourth bedroom, while a convenient guest bathroom adds to the home's functionality. Upstairs, a generous loft area offers yet another space that can be easily transformed into a fifth bedroom, home theater, or playroom. Three large bedrooms and two full bathrooms ensure ample comfort for the entire family. The separate laundry room is ideally located for convenience. The oversized primary suite is a true retreat, featuring a spa like ensuite with walk in closets and captivating mountain views. Enjoy the best of suburban living while remaining just a short drive from major freeways, top rated schools, popular shopping destinations, and a variety of dining options. With its prime location, expansive layout, and breathtaking scenery, this home is a rare gem in one of Santa Claritas most desirable neighborhoods.
Property Location and Similar Properties
Features
Accessibility Features
- None
Appliances
- Disposal
- Gas Oven
- Gas Range
- Microwave
- Water Heater
Assessments
- CFD/Mello-Roos
- Unknown
Association Amenities
- Pool
- Spa/Hot Tub
- Picnic Area
- Playground
- Dog Park
- Clubhouse
- Maintenance Grounds
- Management
Association Fee
- 262.00
Association Fee Frequency
- Monthly
Commoninterest
- None
Common Walls
- No Common Walls
Cooling
- Central Air
Country
- US
Days On Market
- 21
Eating Area
- Family Kitchen
- In Kitchen
Entry Location
- Ground
Fencing
- Block
- Wrought Iron
Fireplace Features
- None
Garage Spaces
- 2.00
Interior Features
- Ceiling Fan(s)
- Granite Counters
- Open Floorplan
- Pantry
Laundry Features
- Individual Room
- Inside
Levels
- Two
Living Area Source
- Public Records
Lockboxtype
- Supra
Lockboxversion
- Supra
Lot Features
- 0-1 Unit/Acre
Parcel Number
- 2801029109
Parking Features
- Garage
Patio And Porch Features
- Front Porch
Pool Features
- Community
Property Type
- Single Family Residence
Road Frontage Type
- City Street
School District
- William S. Hart Union
Sewer
- Public Sewer
Spa Features
- Community
Subdivision Name Other
- Everett (EVERT)
Utilities
- Cable Available
- Electricity Available
- Natural Gas Available
- Phone Available
- Sewer Available
- Water Available
View
- Canyon
- Hills
- Mountain(s)
Water Source
- Public
Year Built
- 2016
Year Built Source
- Public Records
Zoning
- SCUR3


