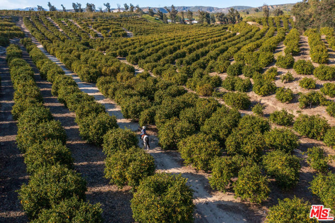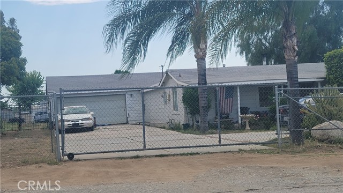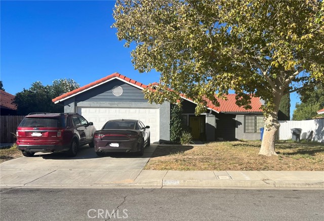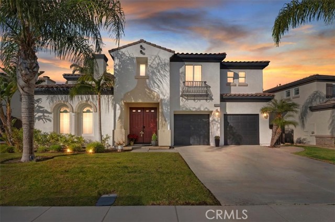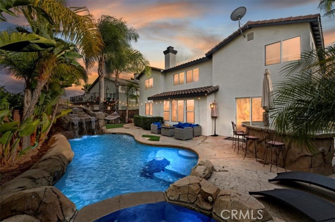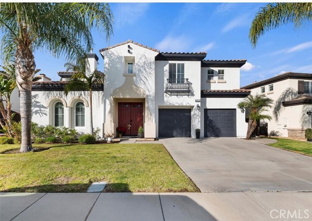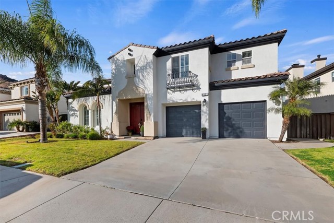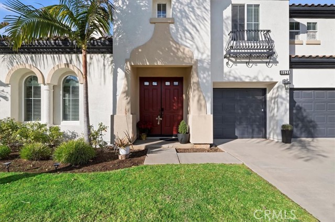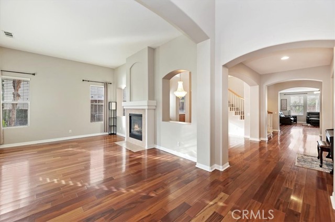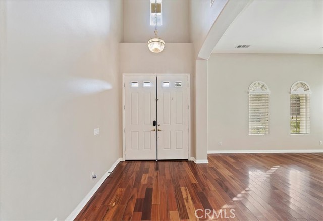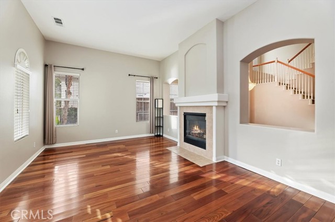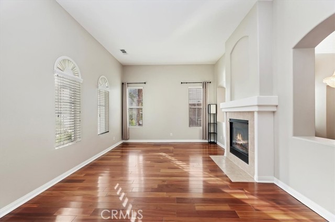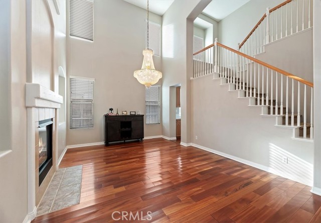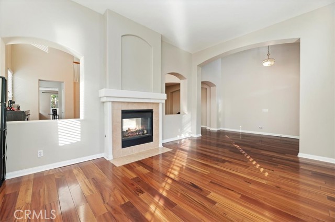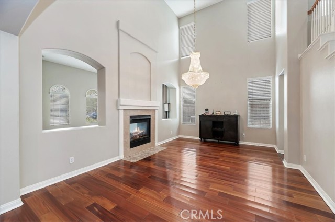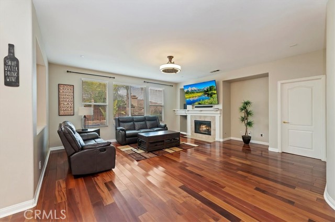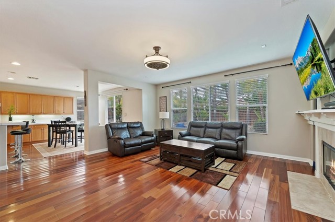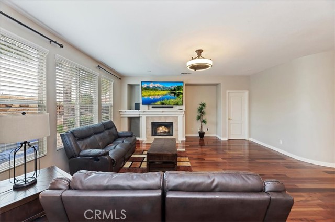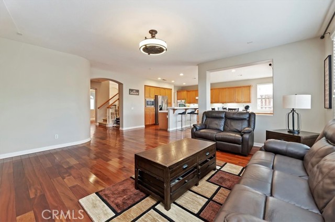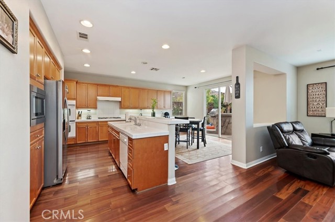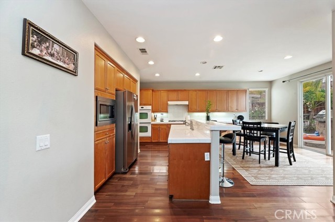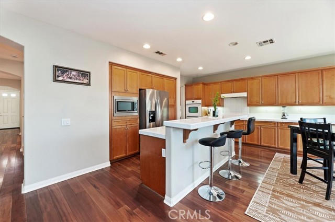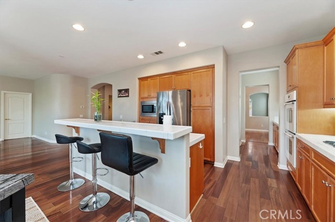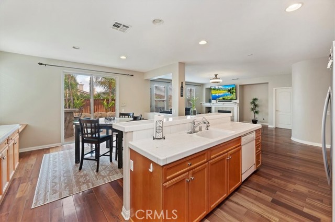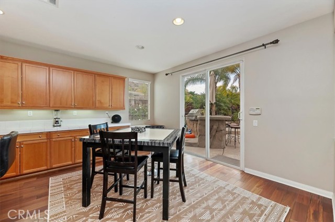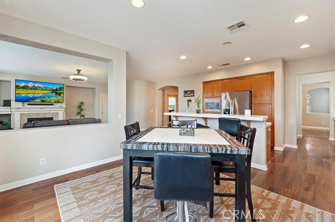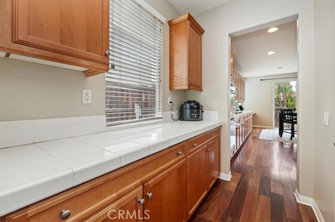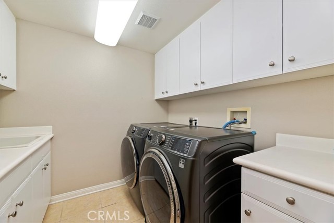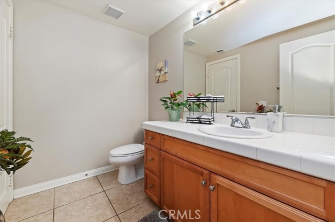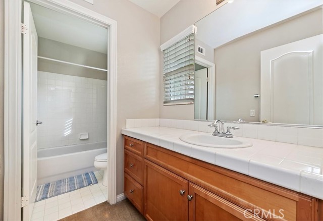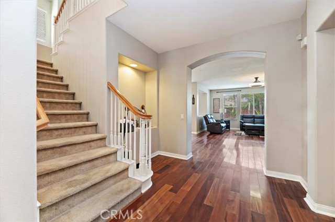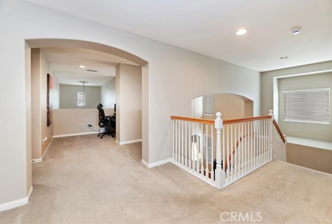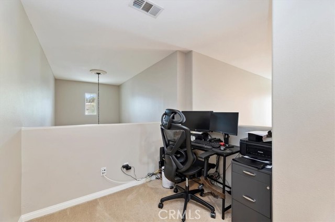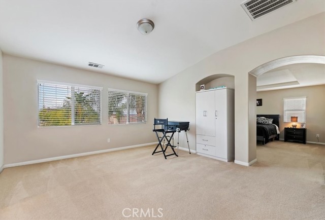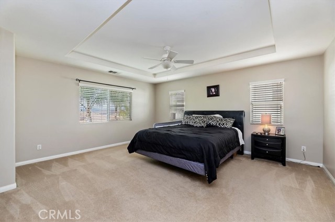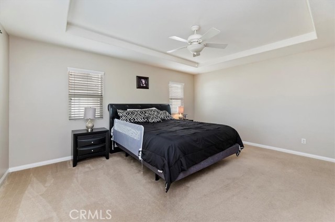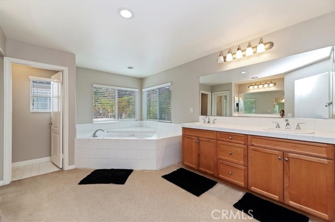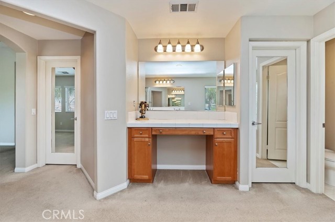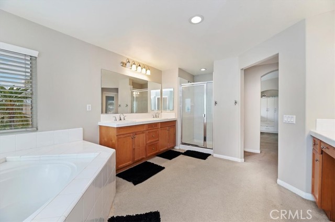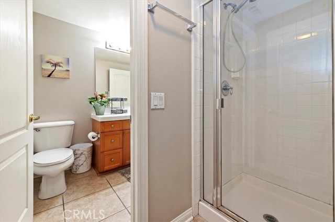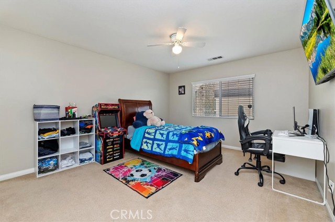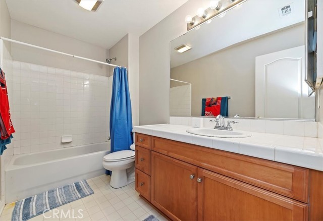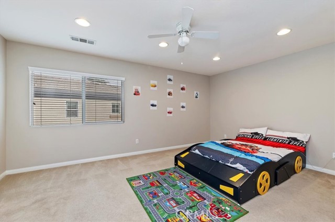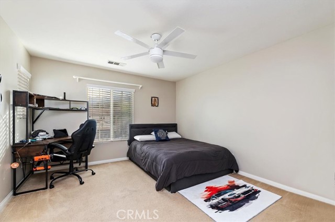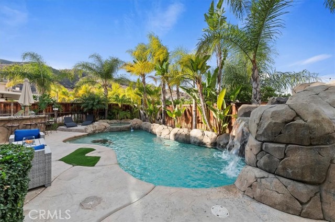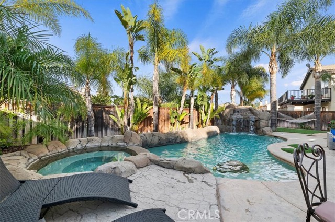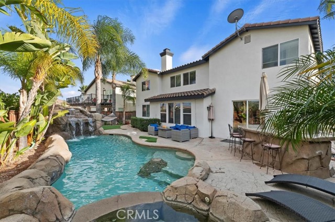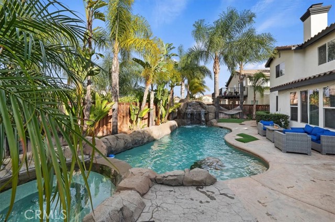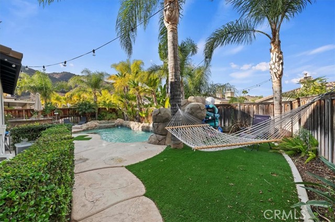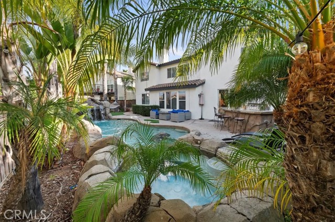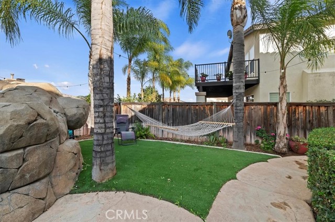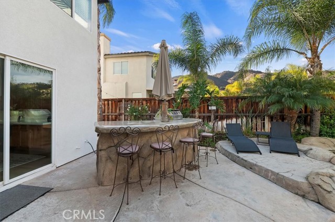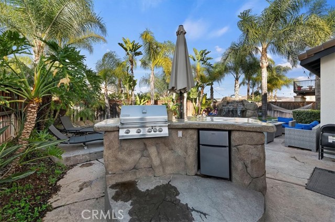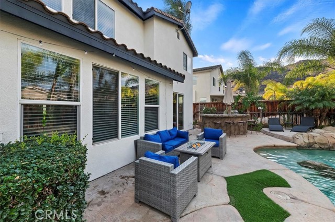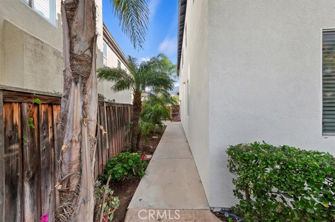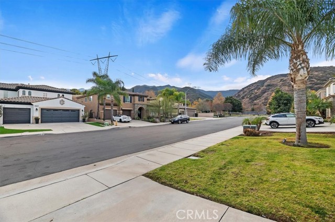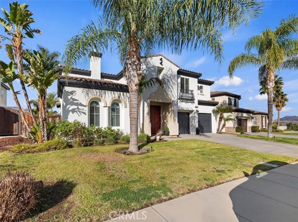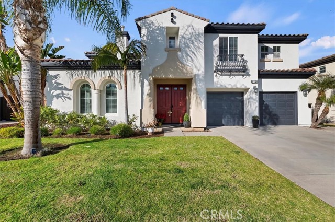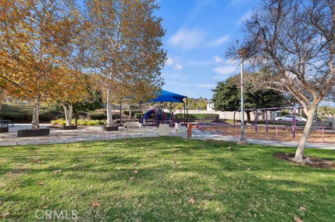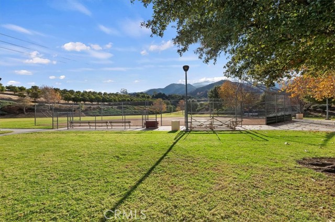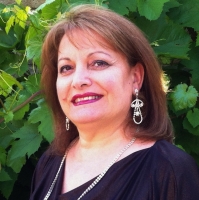8628 Calle Canon Road, Corona, CA 92883
Contact Silva Babaian
Schedule A Showing
Request more information
- MLS#: CV25020657 ( Single Family Residence )
- Street Address: 8628 Calle Canon Road
- Viewed: 2
- Price: $1,199,000
- Price sqft: $294
- Waterfront: Yes
- Wateraccess: Yes
- Year Built: 2004
- Bldg sqft: 4075
- Bedrooms: 5
- Total Baths: 4
- Full Baths: 4
- Garage / Parking Spaces: 3
- Days On Market: 26
- Additional Information
- County: RIVERSIDE
- City: Corona
- Zipcode: 92883
- Subdivision: Other (othr)
- District: Corona Norco Unified
- High School: SANTIA
- Provided by: RE/MAX TOP PRODUCERS
- Contact: Brenda Brenda

- DMCA Notice
-
DescriptionWelcome to 8628 Calle Canon in The beautiful Montecito Ranch community. Calle Canon exemplifies a quiet luxury. With traditional rich wood flooring in the lower level. Sweeping fireplaces that bring warmth to the spaces as well as high ceilings. Creating an open concept that affords the home, great lighting and air flow. The well kept kitchen offers natural wood cabinets, a stacked Island with seating options. Kitchen nook and butlers kitchen. There is a main floor junior suite, perfect for a next gen family or office. Upstairs you will find an oversized California Retreat, Primary bedroom, affording the new owner privacy, ample space as well as a spa like bathroom with a jet tub, shower and double sinks. Down the hallway, you will find 3 oversized, bedrooms. One being a junior suite with a walk in closet. The backyard was designed to look like a private resort. Complete with a waterfall, crystal blue pool and spa. A built in BBQ and drought tolerant landscaping make this a vacation destination year round. With over 4,000 Sq ft. of living space this home is everything you have been looking for! Come make this house your home.
Property Location and Similar Properties
Features
Appliances
- Dishwasher
- Double Oven
- Gas Cooktop
- Microwave
- Water Heater
Assessments
- Special Assessments
- CFD/Mello-Roos
Association Amenities
- Picnic Area
- Playground
Association Fee
- 85.00
Association Fee Frequency
- Monthly
Commoninterest
- None
Common Walls
- No Common Walls
Cooling
- Central Air
- Whole House Fan
Country
- US
Days On Market
- 22
Eating Area
- Breakfast Counter / Bar
- Breakfast Nook
Entry Location
- front
Fireplace Features
- Dining Room
- Family Room
- Living Room
Flooring
- Carpet
- Wood
Garage Spaces
- 3.00
Heating
- Central
High School
- SANTIA
Highschool
- Santiago
Laundry Features
- Individual Room
Levels
- Two
Living Area Source
- Assessor
Lockboxtype
- None
Lot Features
- Back Yard
- Cul-De-Sac
- Front Yard
- Lot 6500-9999
Parcel Number
- 282620004
Parking Features
- Driveway
- Garage
Pool Features
- Private
- In Ground
- Waterfall
Postalcodeplus4
- 9371
Property Type
- Single Family Residence
School District
- Corona-Norco Unified
Sewer
- Public Sewer
Subdivision Name Other
- Montecito Ranch
View
- Hills
- Pool
Water Source
- Public
Year Built
- 2004
Year Built Source
- Public Records
Zoning
- R-1

