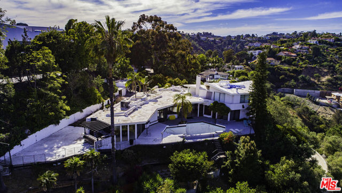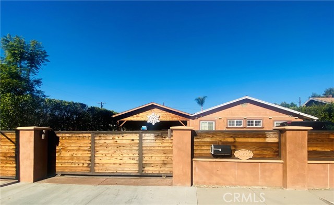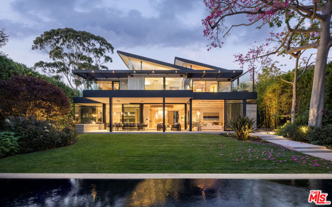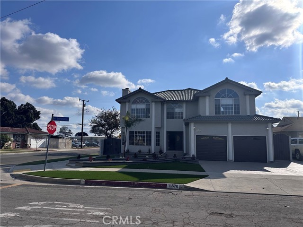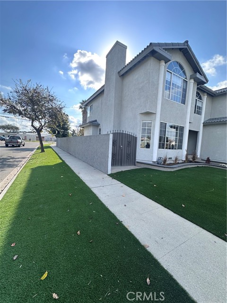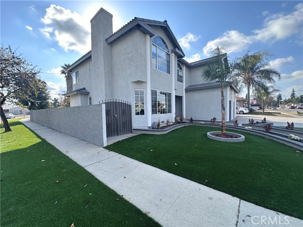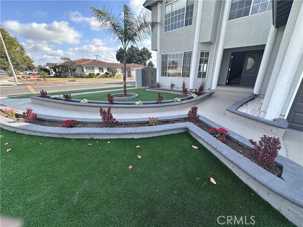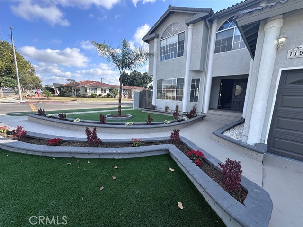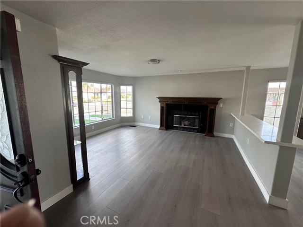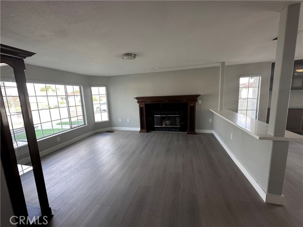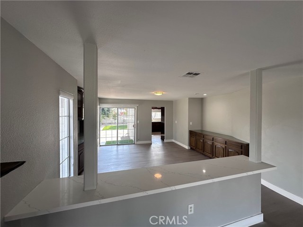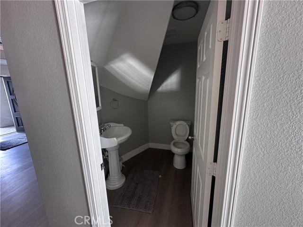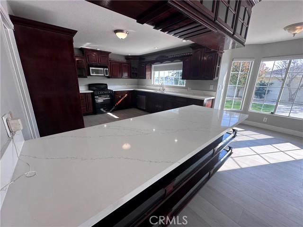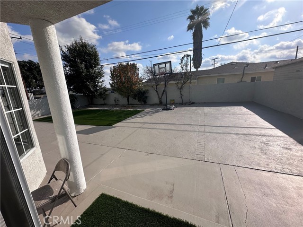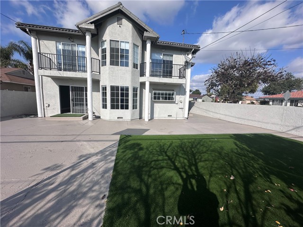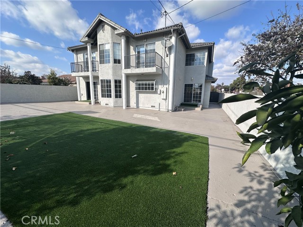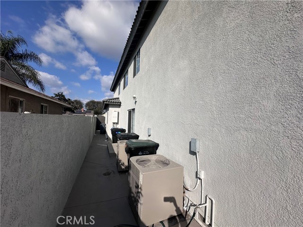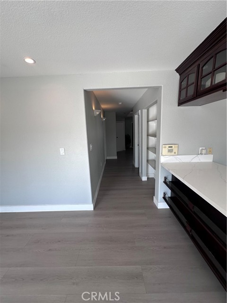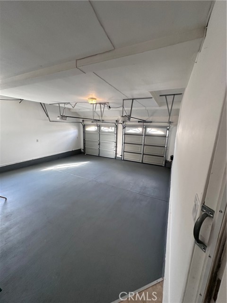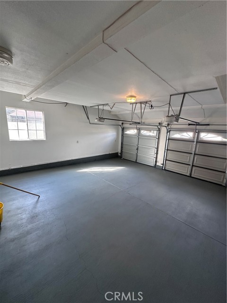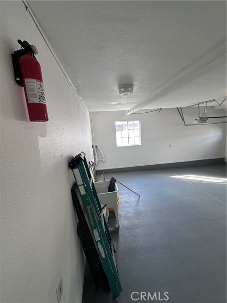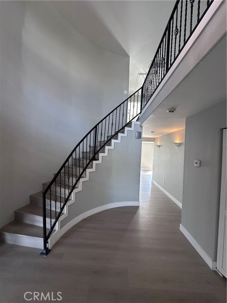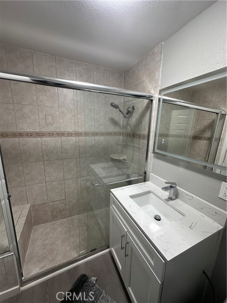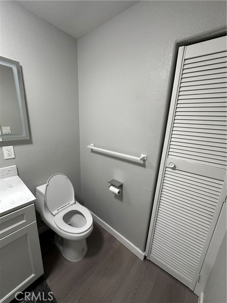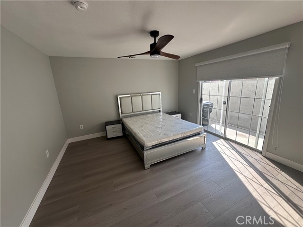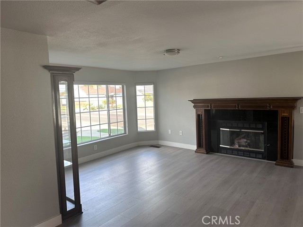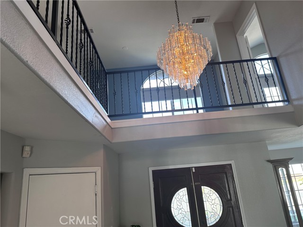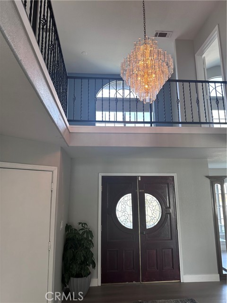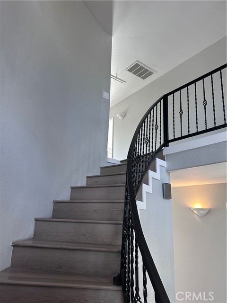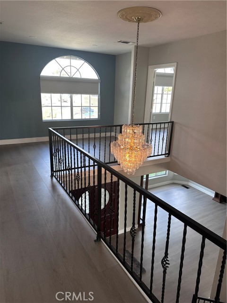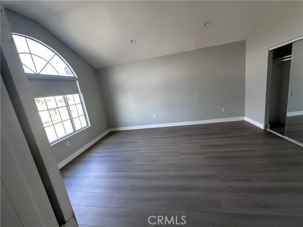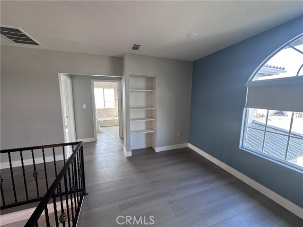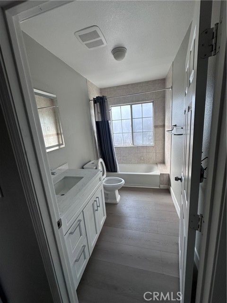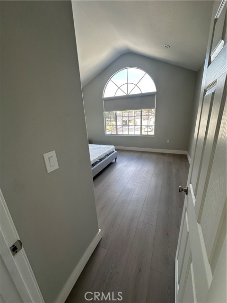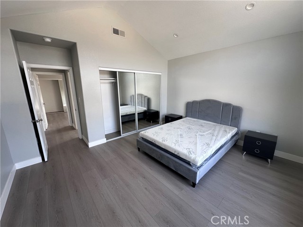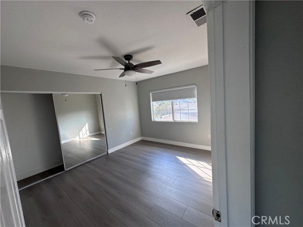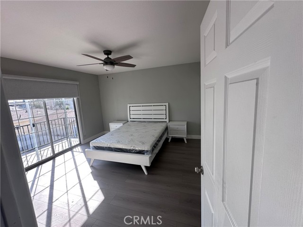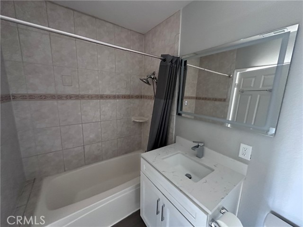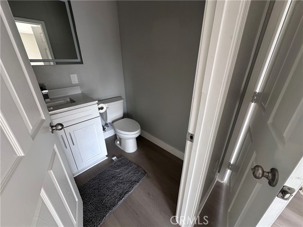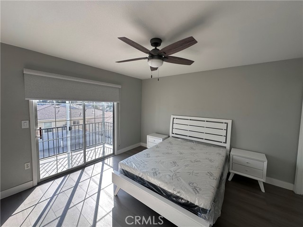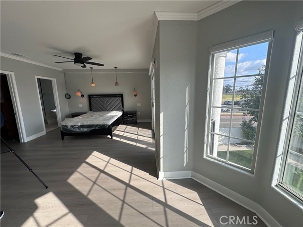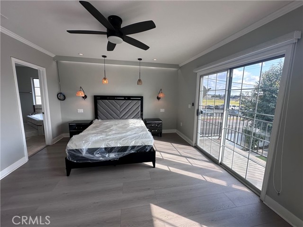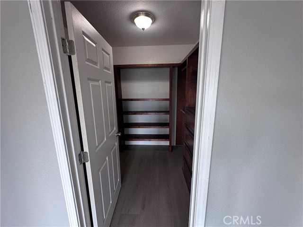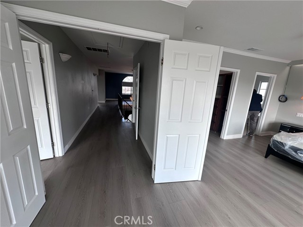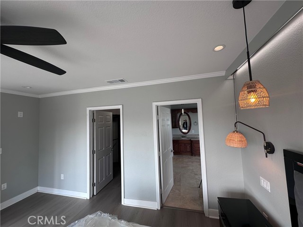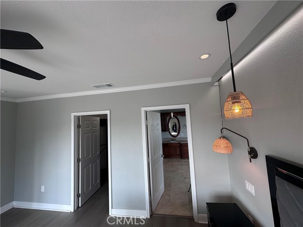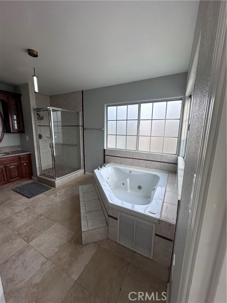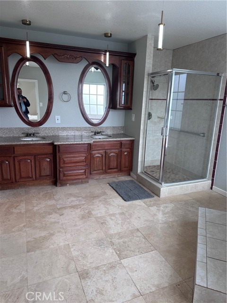11578 Everston Street, Norwalk, CA 90650
Contact Silva Babaian
Schedule A Showing
Request more information
- MLS#: RS25020649 ( Single Family Residence )
- Street Address: 11578 Everston Street
- Viewed: 4
- Price: $1,799,000
- Price sqft: $540
- Waterfront: Yes
- Wateraccess: Yes
- Year Built: 2004
- Bldg sqft: 3329
- Bedrooms: 6
- Total Baths: 5
- Full Baths: 4
- 1/2 Baths: 1
- Garage / Parking Spaces: 2
- Days On Market: 9
- Additional Information
- County: LOS ANGELES
- City: Norwalk
- Zipcode: 90650
- District: Norwalk La Mirada
- Provided by: KP Realty & Investments Inc
- Contact: Anil Anil

- DMCA Notice
-
DescriptionWelcome to this stunningly renovated home in the heart of Norwalk, nestled in a sought after community with an excellent school district! Spanning 3,329 square feet, this exquisite property features 6 spacious bedrooms and 4.5 bathrooms, making it ideal for large families or multi generational living. This move in ready gem has been thoughtfully renovated, incorporating modern finishes and upgraded amenities. The home features beautifully installed vinyl laminate flooring throughout, fresh interior and exterior paint, and an upgraded electrical system with new light switches. The bathrooms have been updated with new vanities, LED mirrors and toilets, while the kitchen showcases brand new elegant quartz countertops. The fully landscaped front yard is designed with low maintenance high quality artificial turf, providing year round greenery and enhancing the homes curb appeal. The backyard is a perfect retreat, featuring fruit trees and plenty of space for outdoor activities or hosting gatherings. Located in a serene neighborhood, this home offers convenient access to Freeways, local parks, shopping, and dining, making it a perfect blend of comfort and convenience. Dont miss the opportunity to own this beautifully updated custom built property in one of Norwalks most desirable areas. Make this dream home yours today!
Property Location and Similar Properties
Features
Appliances
- Dishwasher
- Gas Range
- Microwave
Assessments
- Unknown
Association Fee
- 0.00
Commoninterest
- None
Common Walls
- No Common Walls
Cooling
- Central Air
Country
- US
Direction Faces
- North
Door Features
- Double Door Entry
Eating Area
- Dining Room
Entry Location
- Ground
Fencing
- None
Fireplace Features
- None
Flooring
- Laminate
- Tile
Foundation Details
- Raised
Garage Spaces
- 2.00
Heating
- Central
Interior Features
- Balcony
Laundry Features
- In Garage
Levels
- Two
Living Area Source
- Assessor
Lockboxtype
- Call Listing Office
Lot Features
- Sprinklers In Front
- Sprinklers In Rear
Parcel Number
- 8074025028
Parking Features
- Direct Garage Access
- Driveway - Brick
- Garage
Pool Features
- None
Postalcodeplus4
- 5703
Property Type
- Single Family Residence
Road Frontage Type
- City Street
School District
- Norwalk - La Mirada
Sewer
- Public Sewer
View
- None
Water Source
- Public
Year Built
- 2004
Year Built Source
- Estimated
Zoning
- NOR1YY

