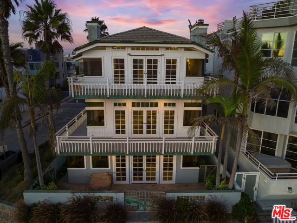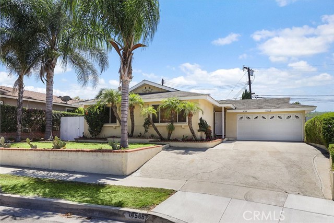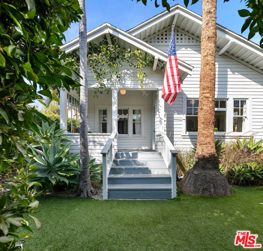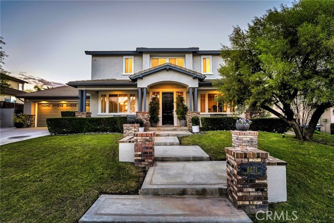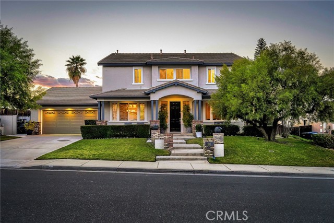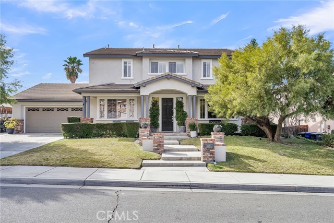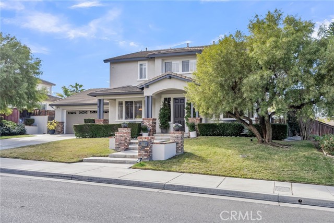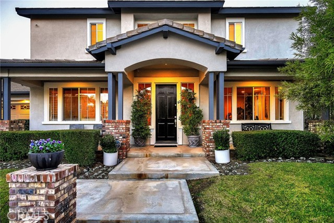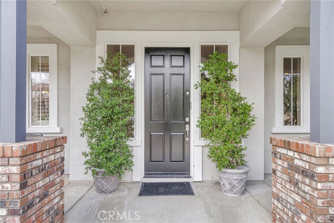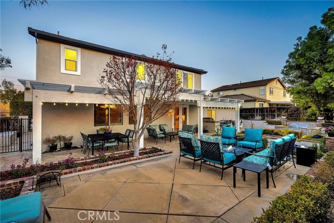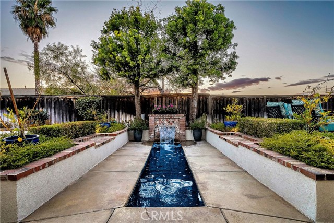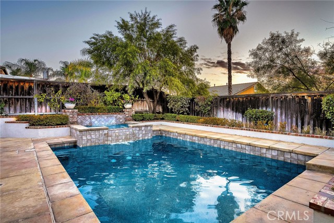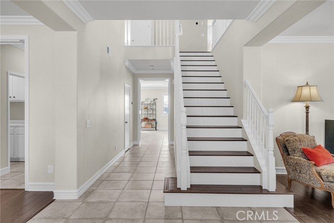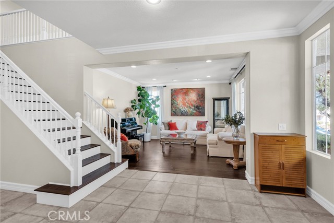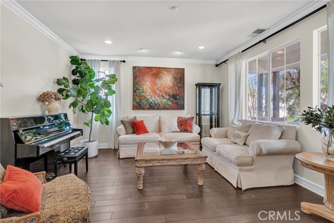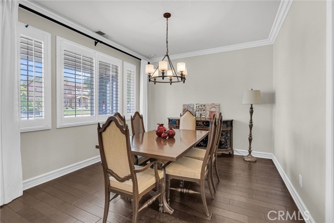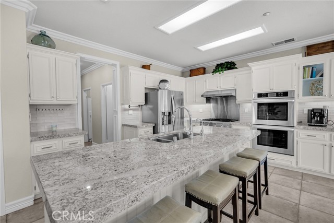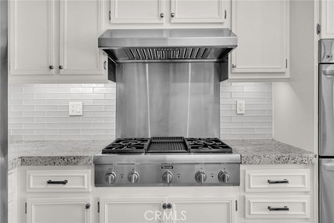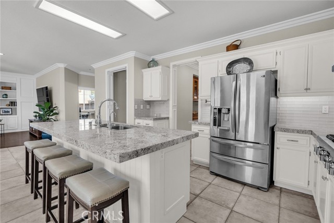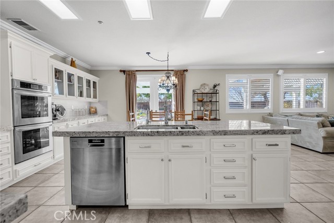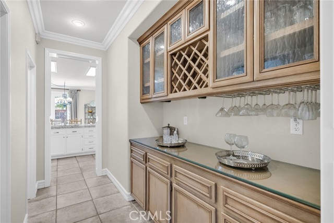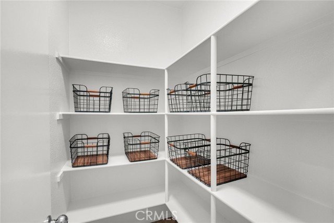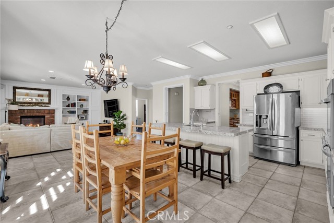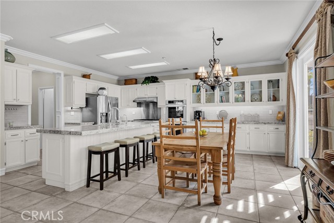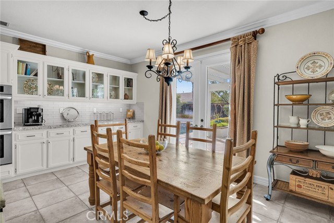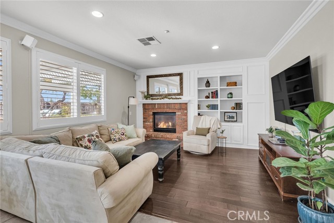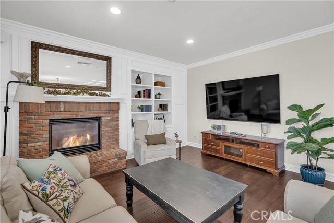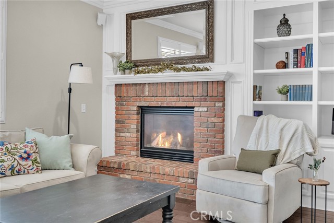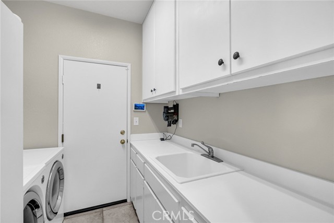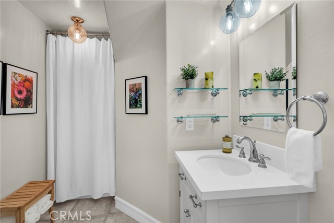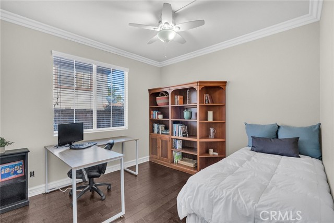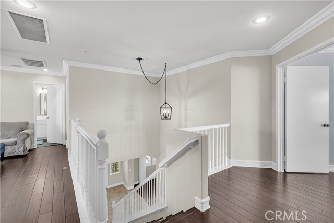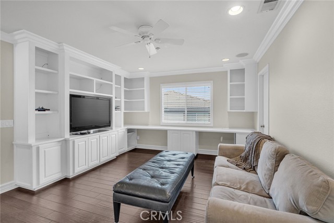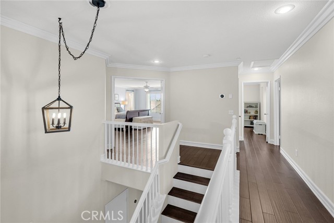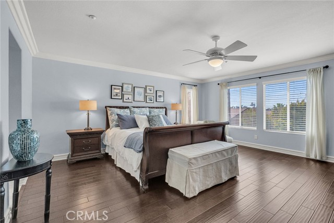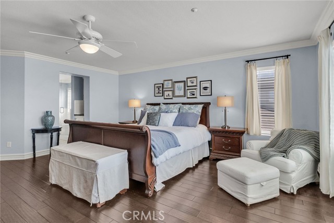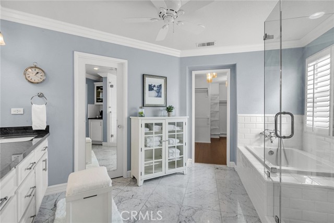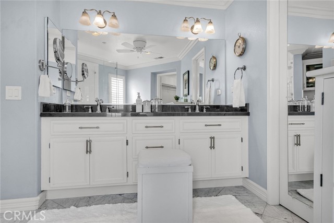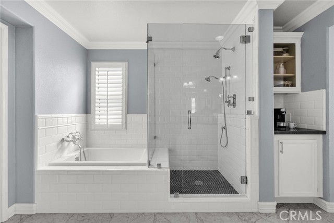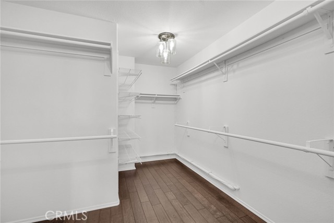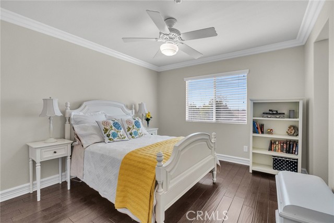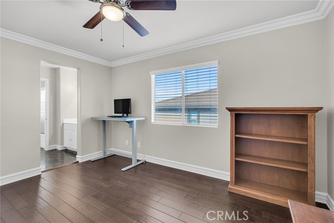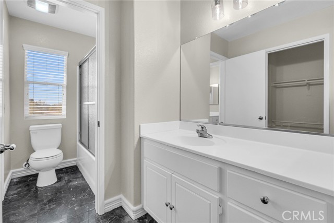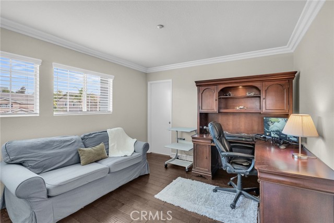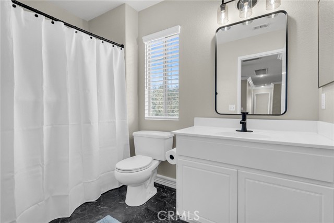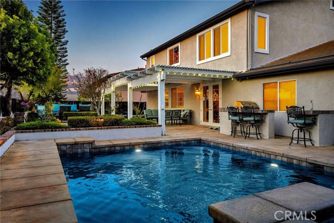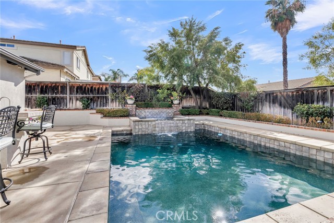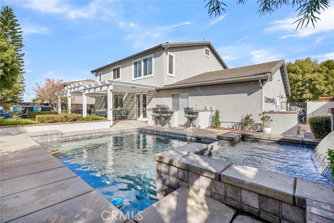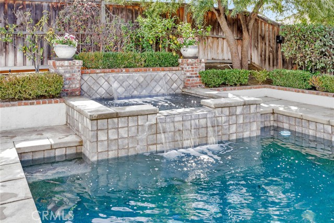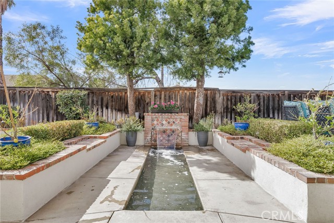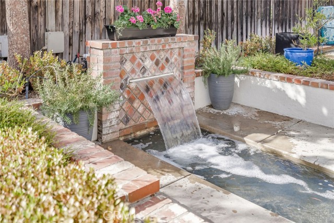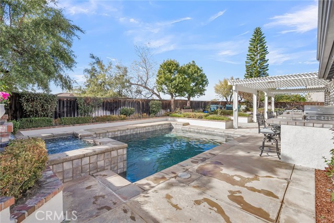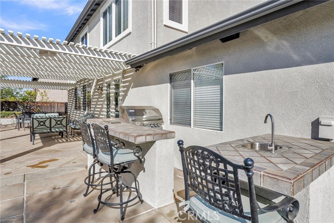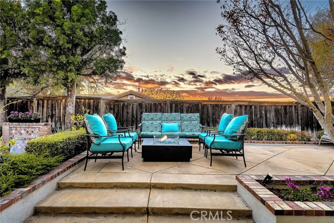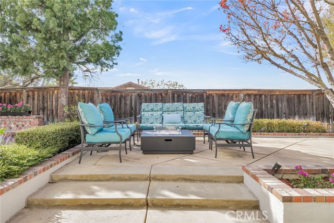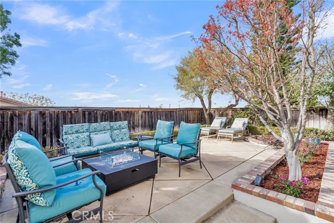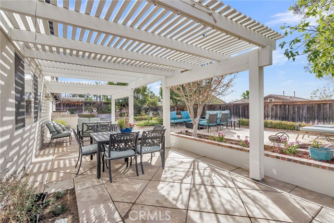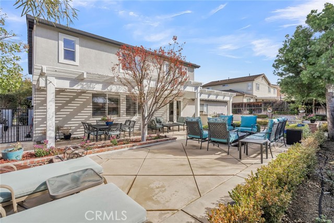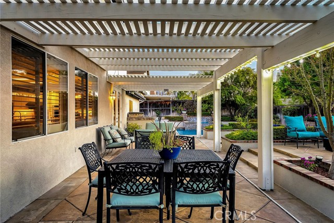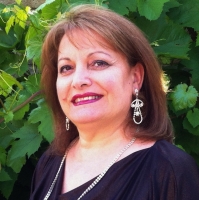8071 Palm View Lane, Riverside, CA 92508
Contact Silva Babaian
Schedule A Showing
Request more information
- MLS#: IV25020319 ( Single Family Residence )
- Street Address: 8071 Palm View Lane
- Viewed: 3
- Price: $950,000
- Price sqft: $279
- Waterfront: Yes
- Wateraccess: Yes
- Year Built: 2001
- Bldg sqft: 3405
- Bedrooms: 5
- Total Baths: 4
- Full Baths: 4
- Garage / Parking Spaces: 4
- Days On Market: 9
- Additional Information
- County: RIVERSIDE
- City: Riverside
- Zipcode: 92508
- District: Riverside Unified
- Elementary School: KENNED
- Middle School: EARHAR
- High School: MALUKI
- Provided by: COLDWELL BANKER REALTY
- Contact: LISA LISA

- DMCA Notice
-
DescriptionWelcome to your dream oasis in the heart of Mission Grove/Orangecrest! This exquisite 5 bedroom, 4 bathroom home is a rare find, offering the perfect blend of modern luxury and family friendly living. With top rated schools just around the corner, this property not only checks all the boxes but exceeds expectations. As you step inside, you're greeted by a spacious and light filled open floor plan that seamlessly connects the living, dining, and upgraded kitchen areas. The chef's kitchen is a culinary delight, featuring sleek countertops, high end appliances, and ample cabinetry, making it ideal for entertaining guests or enjoying family meals. The main floor boasts a convenient bedroom and bath, perfect for guests or extended family. Upstairs, you'll find four additional generously sized bedrooms, including a luxurious master suite complete with an en suite updated bath and walk in closet. The loft is the perfect spot for an in home office or a home theater. Step outside to your private backyard paradise, where relaxation and entertainment come together. The beautifully landscaped yard features a sparkling saltwater pool and spa (solar heated), perfect for those warm summer days. Enjoy cozy evenings by the firepit or host summer barbecues with your built in BBQ area, making this outdoor space an entertainer's dream. Additional highlights of this remarkable property include fresh interior and exterior paint, a Quiet Cool whole house fan, an air filtration system, video surveillance, ethernet wiring throughout and a spacious 4 car tandem garage, providing plenty of room for vehicles and storage. Located in a highly sought after neighborhood, this home is just minutes away from parks, shopping, and dining options. Low taxes and no HOA are also an added bonus. Dont miss your chance to make this beautiful home your own.
Property Location and Similar Properties
Features
Accessibility Features
- None
Appliances
- Dishwasher
- Double Oven
- Disposal
- Gas Oven
- Gas Cooktop
- Water Heater
- Water Line to Refrigerator
Assessments
- Special Assessments
Association Fee
- 0.00
Commoninterest
- None
Common Walls
- No Common Walls
Construction Materials
- Stucco
Cooling
- Central Air
Country
- US
Direction Faces
- East
Door Features
- French Doors
Eating Area
- Breakfast Counter / Bar
- Breakfast Nook
- Dining Room
- In Kitchen
Elementary School
- KENNED
Elementaryschool
- Kennedy
Entry Location
- Front Door
Fencing
- Wood
- Wrought Iron
Fireplace Features
- Family Room
- Living Room
- Outside
- Gas
- Fire Pit
Flooring
- Tile
- Wood
Foundation Details
- Slab
Garage Spaces
- 4.00
Heating
- Central
High School
- MALUKI
Highschool
- Martin Luther King
Interior Features
- Attic Fan
- Built-in Features
- Ceiling Fan(s)
- Crown Molding
- Granite Counters
- High Ceilings
- Pantry
- Quartz Counters
- Recessed Lighting
- Storage
- Two Story Ceilings
- Wainscoting
- Wired for Data
- Wired for Sound
Laundry Features
- Gas Dryer Hookup
- Individual Room
- Inside
- Washer Hookup
Levels
- Two
Living Area Source
- Assessor
Lockboxtype
- Supra
Lockboxversion
- Supra BT LE
Lot Features
- 0-1 Unit/Acre
- Back Yard
- Front Yard
- Lawn
- Lot 6500-9999
- Yard
Middle School
- EARHAR
Middleorjuniorschool
- Earhart
Parcel Number
- 276322006
Parking Features
- Direct Garage Access
- Driveway
- Garage
- Garage Faces Front
- Garage - Single Door
- Tandem Garage
Patio And Porch Features
- Covered
- Front Porch
Pool Features
- Private
- Heated
- In Ground
- Pebble
- Salt Water
- Solar Heat
- Waterfall
Postalcodeplus4
- 6609
Property Type
- Single Family Residence
Property Condition
- Turnkey
Road Frontage Type
- City Street
Road Surface Type
- Paved
Roof
- Tile
School District
- Riverside Unified
Security Features
- Carbon Monoxide Detector(s)
- Smoke Detector(s)
Sewer
- Public Sewer
Spa Features
- Private
- In Ground
- Solar Heated
Utilities
- Cable Available
- Electricity Connected
- Natural Gas Connected
- Phone Available
- Sewer Connected
- Water Connected
View
- Hills
- Mountain(s)
- Neighborhood
Virtual Tour Url
- https://www.cbhometour.com/8071-Palm-View-Lane-Riverside-CA-92508/mlsindex.html
Water Source
- Public
Window Features
- Double Pane Windows
- Plantation Shutters
Year Built
- 2001
Year Built Source
- Assessor

