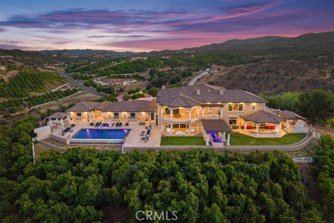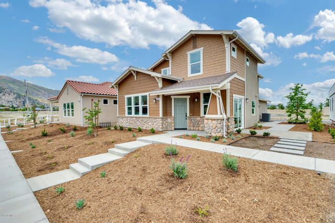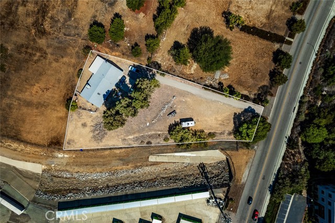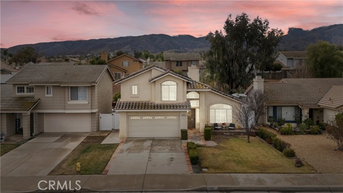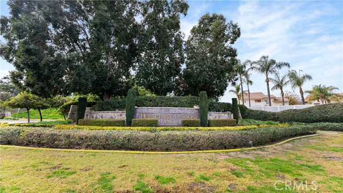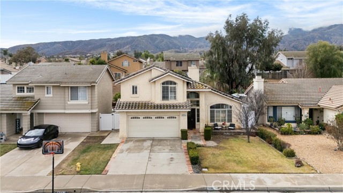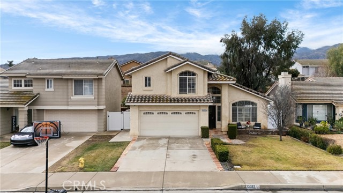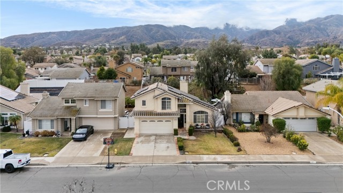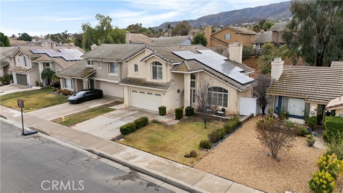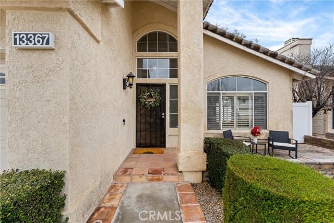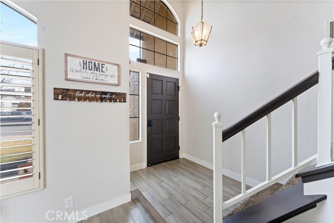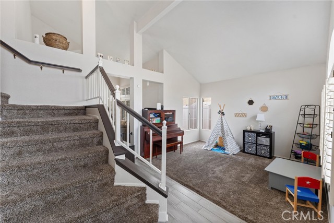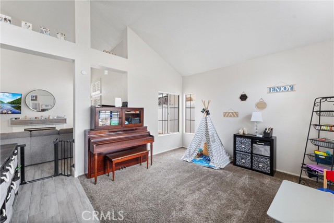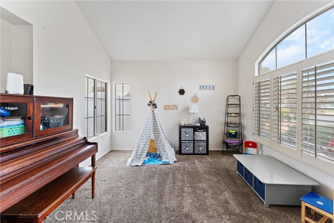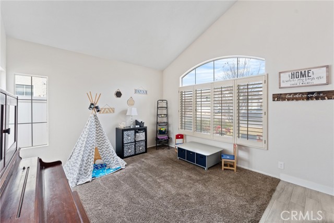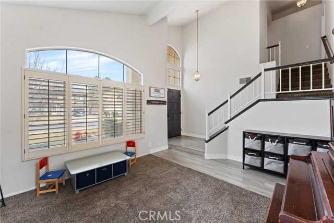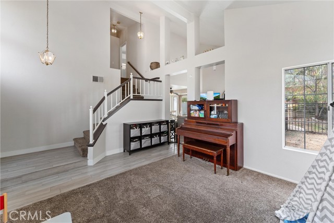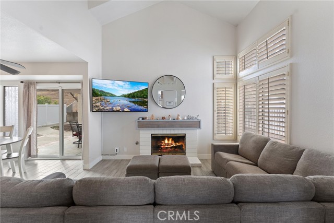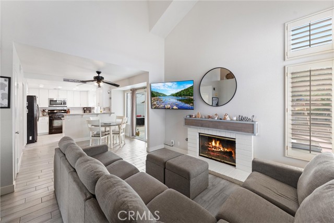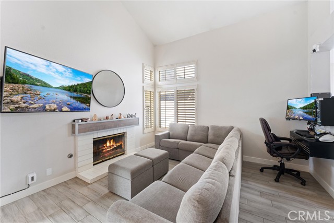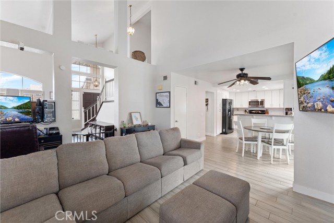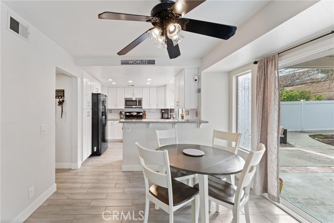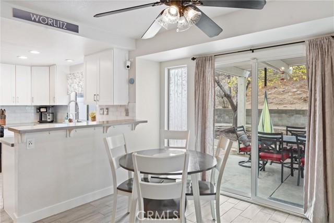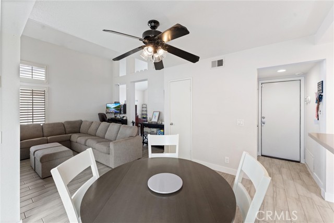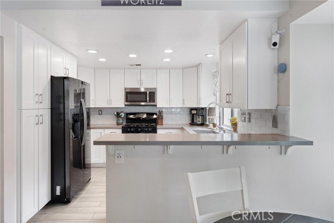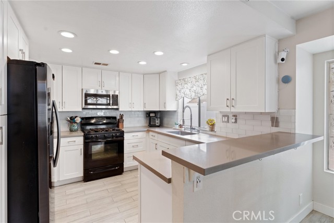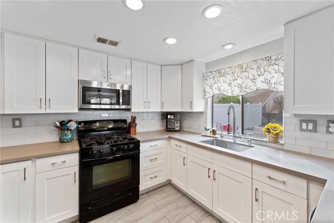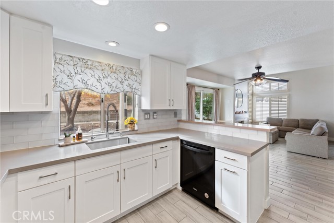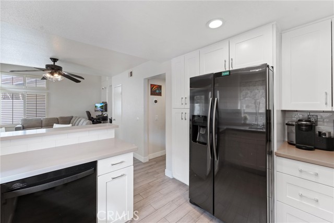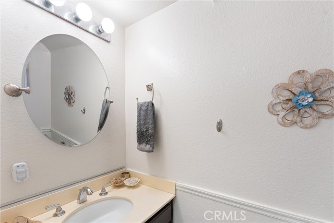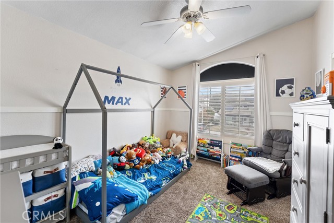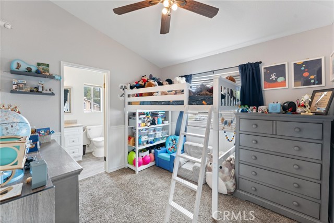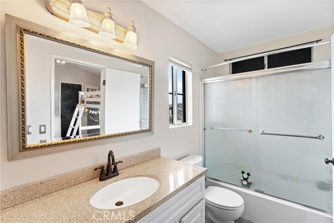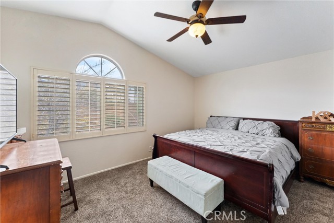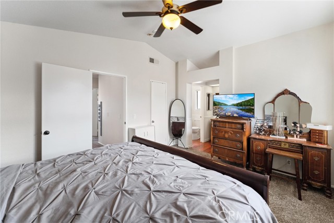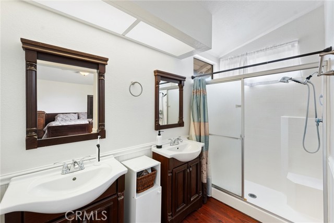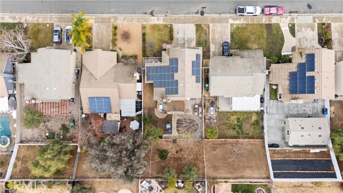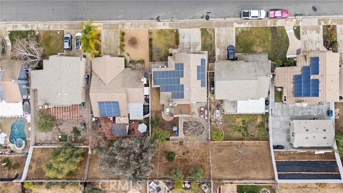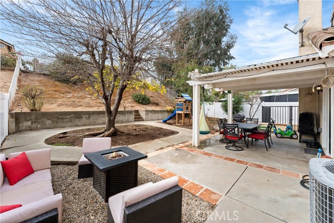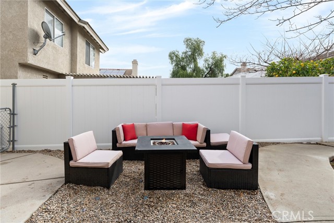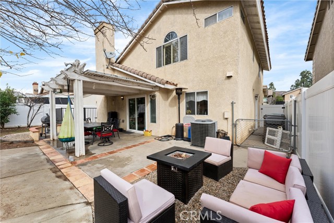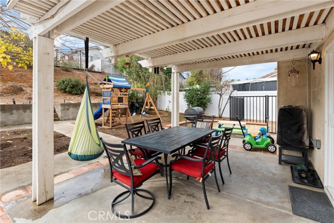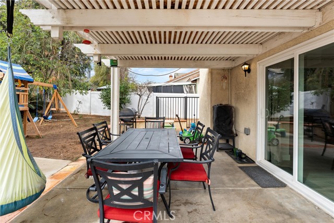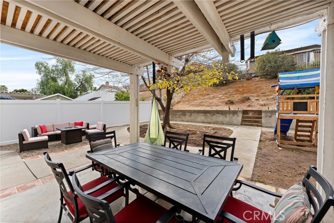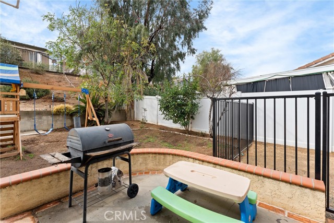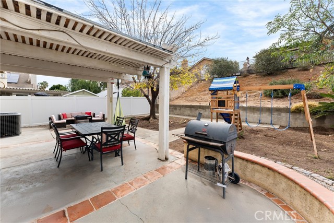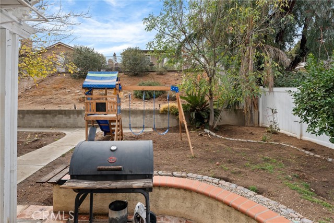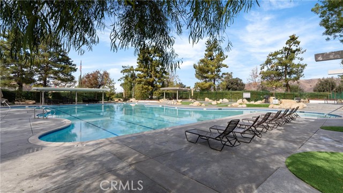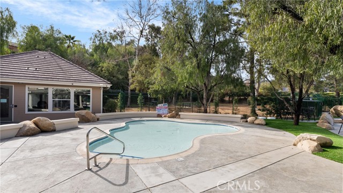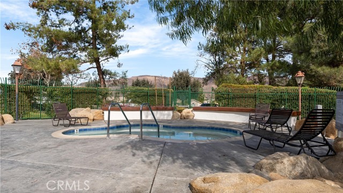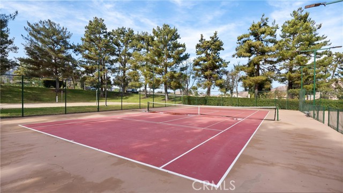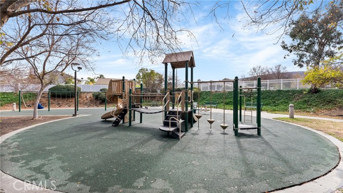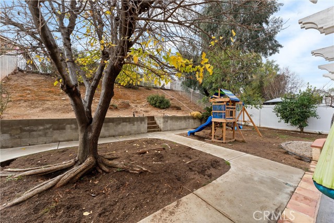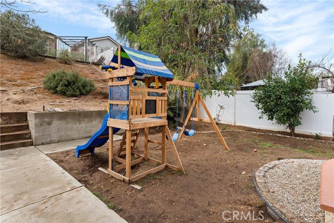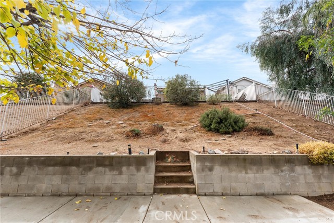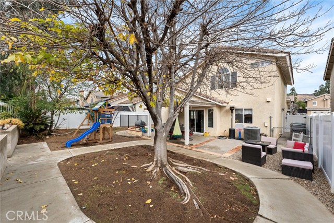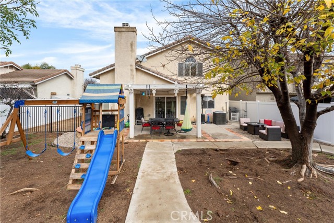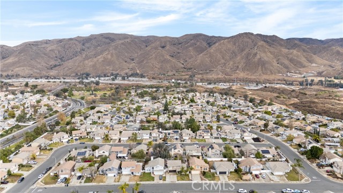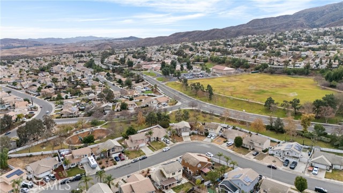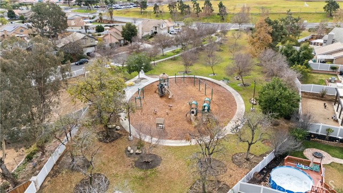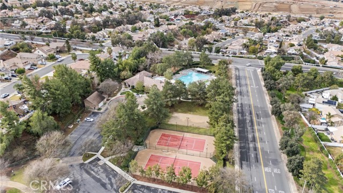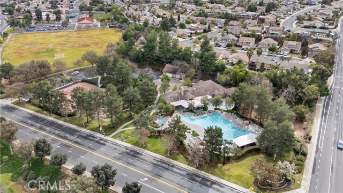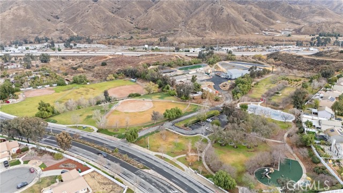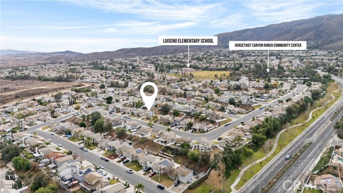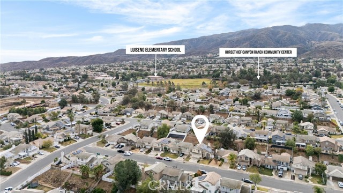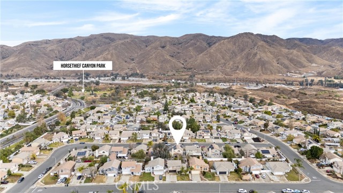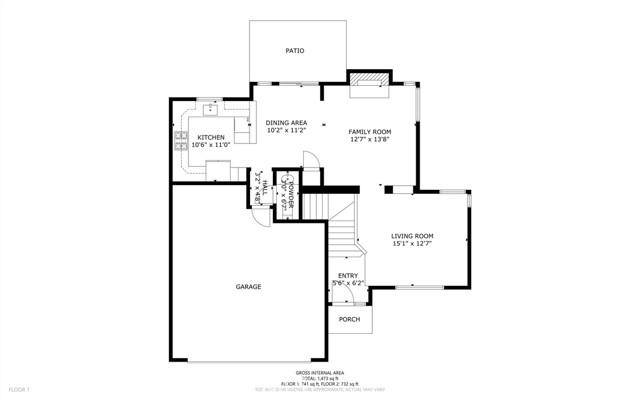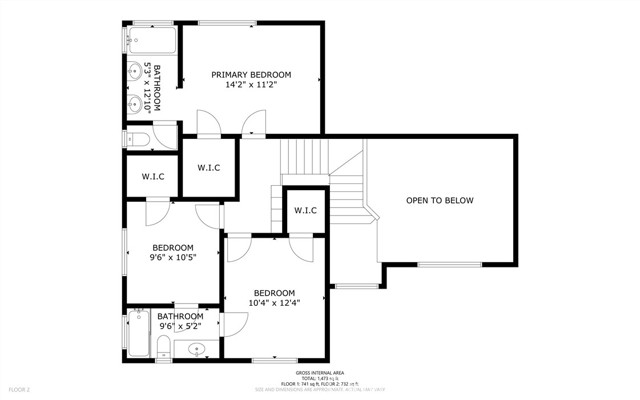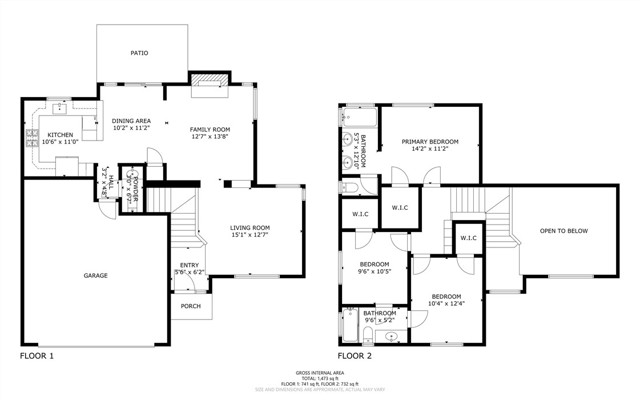13367 Crystal Springs Drive, Corona, CA 92883
Contact Silva Babaian
Schedule A Showing
Request more information
- MLS#: IV25020315 ( Single Family Residence )
- Street Address: 13367 Crystal Springs Drive
- Viewed: 3
- Price: $633,900
- Price sqft: $441
- Waterfront: Yes
- Wateraccess: Yes
- Year Built: 1990
- Bldg sqft: 1439
- Bedrooms: 3
- Total Baths: 3
- Full Baths: 2
- 1/2 Baths: 1
- Garage / Parking Spaces: 2
- Days On Market: 86
- Additional Information
- County: RIVERSIDE
- City: Corona
- Zipcode: 92883
- Subdivision: Horsethief Canyon
- District: Lake Elsinore Unified
- Elementary School: LUISEN
- High School: TEMCAN
- Provided by: EXP REALTY OF CALIFORNIA INC
- Contact: HEATHER HEATHER

- DMCA Notice
-
DescriptionWelcome to your dream home nestled in the picturesque Horsethief Canyon Ranch, where breathtaking mountain views surround you. This beautifully upgraded 3 bedroom, 2.5 bathroom residence offers a perfect blend of comfort and style, making it an inviting retreat for you and your family. As you step inside, you'll be greeted by high vaulted ceilings and stunning wood plank ceramic tile flooring that flows throughout the main living areas. The spacious layout features a separate family room and living room, providing ample space for relaxation and entertainment. The remodeled kitchen is a chef's delight, boasting elegant quartz countertops and a convenient kitchenette, perfect for casual dining, as well as a reverse osmosis water system. Convenience is key with a half bath located downstairs and direct access to the 2 car garage, complete with laundry hookups. Upstairs, you'll find all three bedrooms, including the luxurious primary suite, which features an ensuite bathroom with upgraded dual sink vanities and a generous walk in closet. The jack and jill style bathroom serves the additional bedrooms, ensuring comfort for family and guests alike. Step outside to discover your private backyard oasis, complete with a covered patio and plenty of space to create your ideal outdoor retreat. The large side yard offers endless possibilities for gardening, play, or relaxationlet your imagination run wild! On top of that, this home is equipped with solar panels for optimal energy efficiency. Living in the Horsethief Canyon Ranch community means enjoying a wealth of amenities at your fingertips. Take advantage of the clubhouse, refreshing pool and spa, fitness center, tennis and volleyball courts, dog parks, playgrounds, and scenic walking trails. With easy access to the 15 freeway, Toms Farms, and the vibrant Dos Lagos shopping center just minutes away, this location truly has it all. Dont miss this incredible opportunity to make this beautiful house your home! Schedule a viewing today and experience the inviting charm of Horsethief Canyon Ranch living.
Property Location and Similar Properties
Features
Accessibility Features
- Doors - Swing In
Appliances
- Dishwasher
- Disposal
- Gas Oven
- Gas Range
- Gas Water Heater
- Microwave
- Water Heater
Assessments
- Unknown
Association Amenities
- Pool
- Spa/Hot Tub
- Playground
- Dog Park
- Tennis Court(s)
- Other Courts
- Biking Trails
- Jogging Track
- Gym/Ex Room
- Clubhouse
- Call for Rules
- Management
Association Fee
- 110.00
Association Fee Frequency
- Monthly
Commoninterest
- Planned Development
Common Walls
- No Common Walls
Construction Materials
- Stucco
Cooling
- Central Air
Country
- US
Days On Market
- 75
Eating Area
- Breakfast Counter / Bar
- In Kitchen
- Separated
Electric
- 220 Volts in Garage
Elementary School
- LUISEN
Elementaryschool
- Luiseno
Entry Location
- Front of House
Exclusions
- Patio Furniture
Fencing
- Vinyl
- Wrought Iron
Fireplace Features
- Family Room
- Gas
Flooring
- Carpet
- Laminate
- Tile
Foundation Details
- Permanent
Garage Spaces
- 2.00
Heating
- Central
High School
- TEMCAN
Highschool
- Temescal Canyon
Inclusions
- Playground
Interior Features
- Beamed Ceilings
- Ceiling Fan(s)
- High Ceilings
- Quartz Counters
- Recessed Lighting
Laundry Features
- Gas & Electric Dryer Hookup
- In Garage
- Washer Hookup
Levels
- Two
Living Area Source
- Assessor
Lockboxtype
- Supra
Lockboxversion
- Supra BT LE
Lot Features
- 0-1 Unit/Acre
- Back Yard
- Front Yard
- Landscaped
- Lawn
- Level with Street
- Rectangular Lot
- Level
- Park Nearby
Parcel Number
- 393220006
Parking Features
- Direct Garage Access
- Driveway
- Garage Faces Front
- Garage - Two Door
- Street
Patio And Porch Features
- Concrete
- Covered
- Front Porch
Pool Features
- Association
- Community
Postalcodeplus4
- 6224
Property Type
- Single Family Residence
Property Condition
- Turnkey
Road Frontage Type
- City Street
Road Surface Type
- Paved
Roof
- Tile
School District
- Lake Elsinore Unified
Security Features
- Carbon Monoxide Detector(s)
- Smoke Detector(s)
Sewer
- Public Sewer
Spa Features
- Association
- Community
Subdivision Name Other
- Horsethief Canyon
Utilities
- Cable Available
- Electricity Available
- Electricity Connected
- Natural Gas Available
- Natural Gas Connected
- Phone Available
- Sewer Available
- Sewer Connected
- Water Available
- Water Connected
View
- Mountain(s)
- Neighborhood
Virtual Tour Url
- https://www.youtube.com/embed/XVk2V7-IjBQ
Water Source
- Public
Window Features
- Blinds
- Shutters
Year Built
- 1990
Year Built Source
- Assessor
Zoning
- SP ZONE

