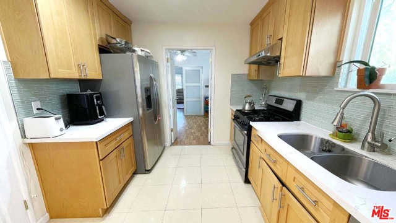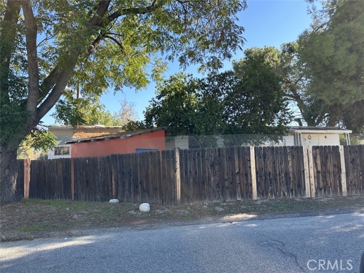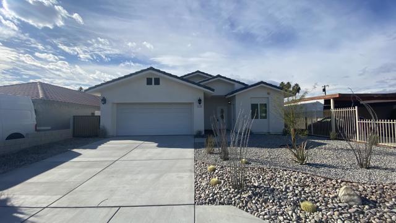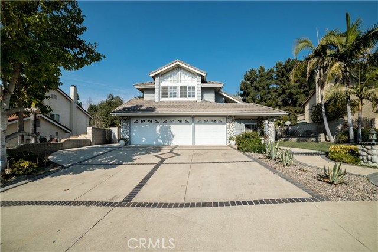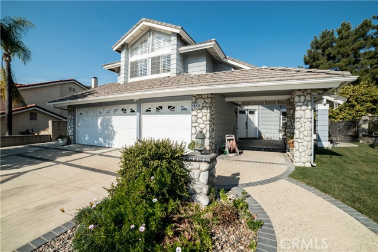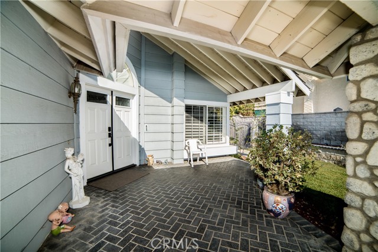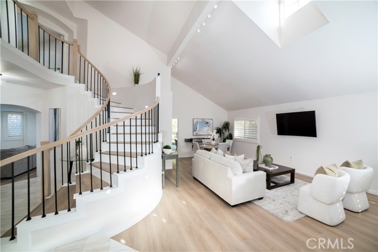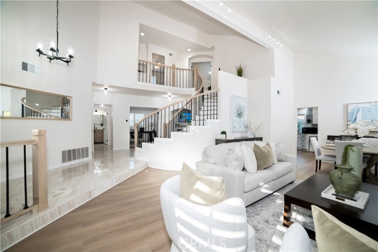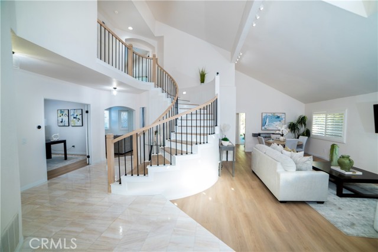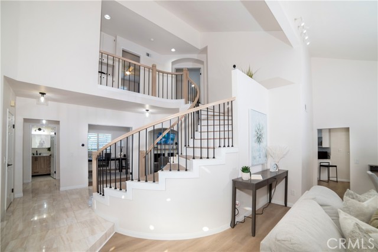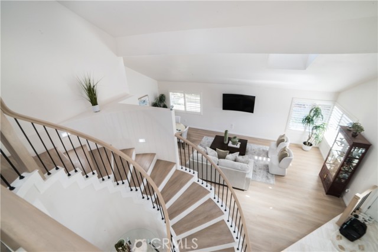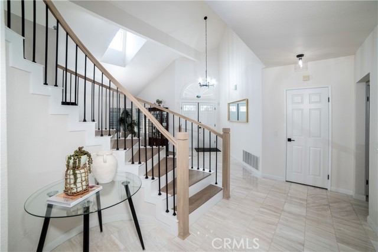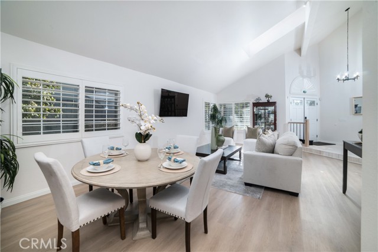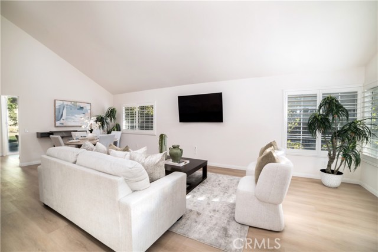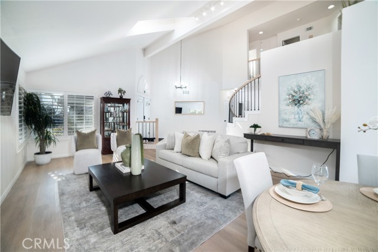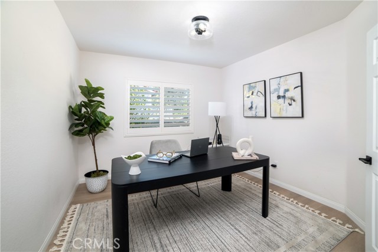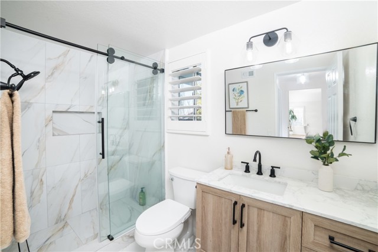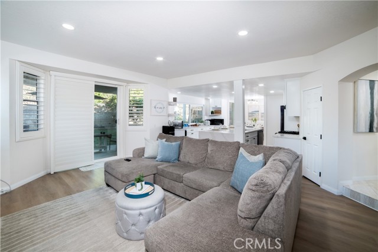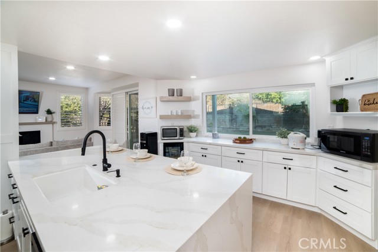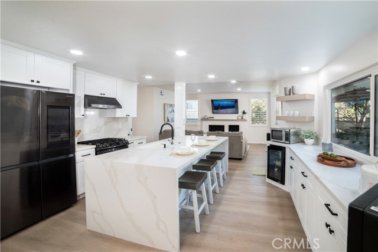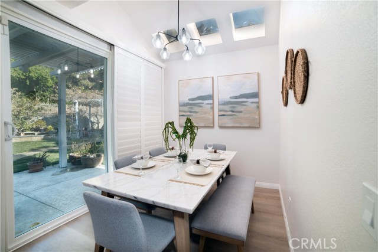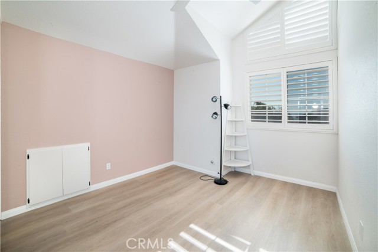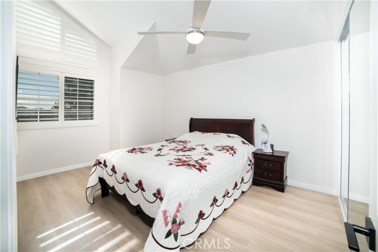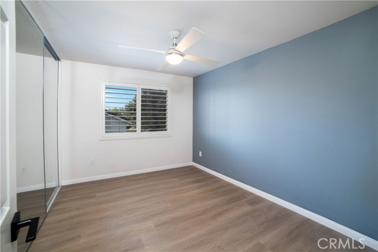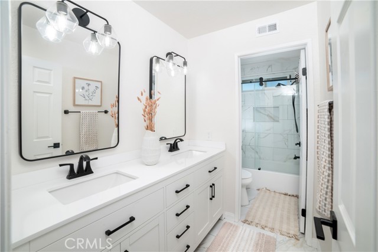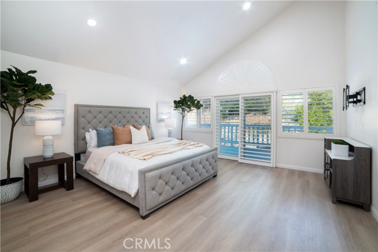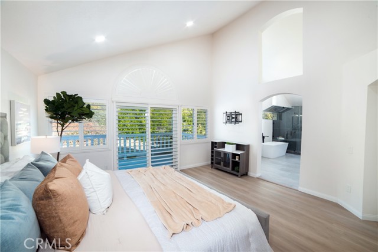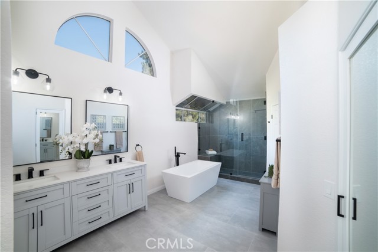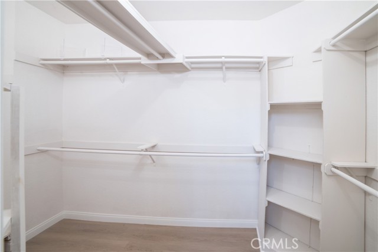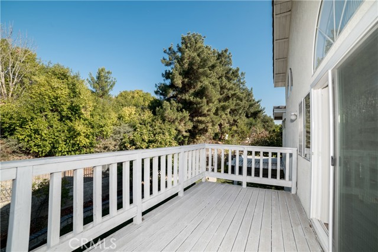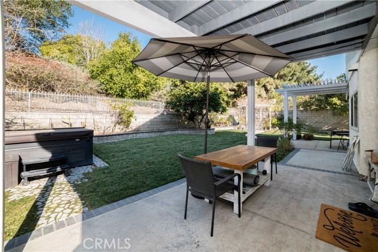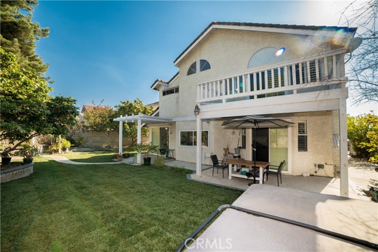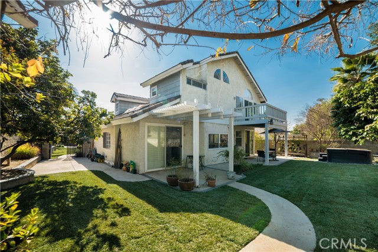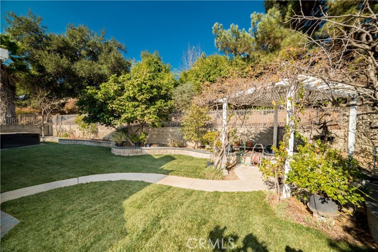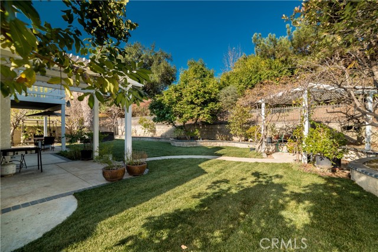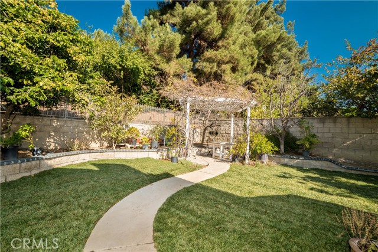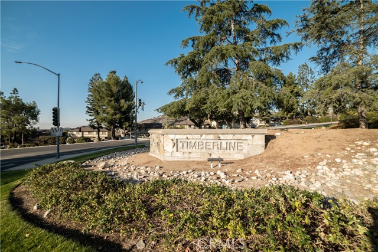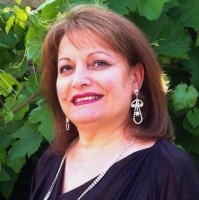21003 Stoddard Wells Road, Walnut, CA 91789
Contact Silva Babaian
Schedule A Showing
Request more information
- MLS#: TR25006816 ( Single Family Residence )
- Street Address: 21003 Stoddard Wells Road
- Viewed: 1
- Price: $1,650,000
- Price sqft: $601
- Waterfront: Yes
- Wateraccess: Yes
- Year Built: 1988
- Bldg sqft: 2744
- Bedrooms: 4
- Total Baths: 3
- Full Baths: 3
- Garage / Parking Spaces: 3
- Days On Market: 10
- Additional Information
- County: LOS ANGELES
- City: Walnut
- Zipcode: 91789
- District: Walnut Valley Unified
- Elementary School: COLLEG
- Middle School: SUZANN
- High School: WALNUT
- Provided by: Re/Max Top Producers
- Contact: Kenneth Kenneth

- DMCA Notice
-
DescriptionThe Chatsworth by William Lyons at Timberline. Discover enhanced privacy in this stunning residence, perfectly situated with no back neighbors. Recently updated renovations, this home boasts fresh, contemporary interiors, updated flooring, a modernized kitchen and bathrooms, upgraded ceiling lights, and much more. Step into this bold and beautiful home, greeted by a striking spiral staircase with metal accent that sets the tone for elegance and grandeur. The formal living and dining rooms exude modern sophistication, while the expansive family room, complete with a bay window and oversized brick fireplace, creates a warm and welcoming ambiance. The main floor features a versatile den and a conveniently located bathroom. The chefs kitchen is generously sized, offering an island counter, an ample space for culinary exploration. Samsung appliances are included potentially, adding to the kitchens functionality and appeal. Adjacent to the kitchen is a sunlit breakfast nook with skylights, creating a bright and cheerful atmosphere. Upstairs, youll find four spacious bedrooms, including a luxurious master suite with vaulted ceilings. The master suite features a newly renovated bathroom, complete with a trendy standalone bathtub, a separate shower, a walk in closet, and a private lavatory. The suite opens to a spacious sundeck, offering serene and private views. The outdoor space is equally impressive, featuring a large, covered patio and a brand new, Jacuzzi for ultimate relaxation. Additional highlights include dual air conditioning and heating systems, a separate laundry room, and a three car attached garage. Conveniently located near MT SAC, Cal Poly, shopping centers, and Collegewood Elementary School, this home also provides easy access to Freeway 10 for effortless commuting. This residence offers the perfect balance of luxury, comfort, and conveniencean exceptional place to call home. First show is set on 02/01/2025 by 1:00 pm.
Property Location and Similar Properties
Features
Appliances
- Convection Oven
- Dishwasher
- Disposal
- Gas Oven
- Gas Range
- Gas Cooktop
- Gas Water Heater
- Microwave
- Refrigerator
- Water Heater
Architectural Style
- Contemporary
Assessments
- Unknown
Association Fee
- 0.00
Builder Model
- Cypress
Builder Name
- William Lyons
Commoninterest
- None
Common Walls
- No Common Walls
Construction Materials
- Concrete
- Drywall Walls
- Frame
- Stucco
Cooling
- Central Air
- Dual
Country
- US
Door Features
- Double Door Entry
Eating Area
- Dining Room
- Separated
Electric
- 220 Volts For Spa
- 220 Volts in Garage
- 220 Volts in Laundry
Elementary School
- COLLEG
Elementaryschool
- Collegewood
Entry Location
- main front door
Fencing
- Block
Fireplace Features
- Family Room
- Gas
- Wood Burning
Flooring
- Concrete
- Laminate
Foundation Details
- Slab
Garage Spaces
- 3.00
Heating
- Central
High School
- WALNUT
Highschool
- Walnut
Interior Features
- Balcony
- Beamed Ceilings
- Block Walls
- Built-in Features
- Cathedral Ceiling(s)
- Open Floorplan
- Pantry
- Recessed Lighting
- Sunken Living Room
Laundry Features
- Gas & Electric Dryer Hookup
- Individual Room
- Washer Hookup
Levels
- Two
Lockboxtype
- None
Lot Features
- Cul-De-Sac
- Landscaped
- Lot 10000-19999 Sqft
- Sprinkler System
- Sprinklers In Front
- Sprinklers In Rear
- Sprinklers On Side
- Sprinklers Timer
Middle School
- SUZANN
Middleorjuniorschool
- Suzanne
Parcel Number
- 8710021007
Parking Features
- Direct Garage Access
- Driveway
- Concrete
- Garage
- Garage Faces Front
- Garage - Three Door
- Garage Door Opener
Patio And Porch Features
- Concrete
- Covered
- Patio
- Patio Open
- Front Porch
- Rear Porch
- Slab
Pool Features
- None
Postalcodeplus4
- 1352
Property Type
- Single Family Residence
Property Condition
- Turnkey
Road Frontage Type
- City Street
Road Surface Type
- Paved
Roof
- Concrete
School District
- Walnut Valley Unified
Security Features
- Carbon Monoxide Detector(s)
- Smoke Detector(s)
Sewer
- Public Sewer
Spa Features
- Above Ground
- Heated
Utilities
- Cable Available
- Electricity Available
- Electricity Connected
- Natural Gas Available
- Natural Gas Connected
- Sewer Available
- Sewer Connected
- Water Available
- Water Connected
View
- Canyon
- Hills
- Mountain(s)
- Neighborhood
- Panoramic
Virtual Tour Url
- https://www.wellcomemat.com/mls/596sddd9906a1lvqo
Water Source
- Public
Window Features
- Blinds
Year Built
- 1988
Year Built Source
- Assessor
Zoning
- WASP1*

