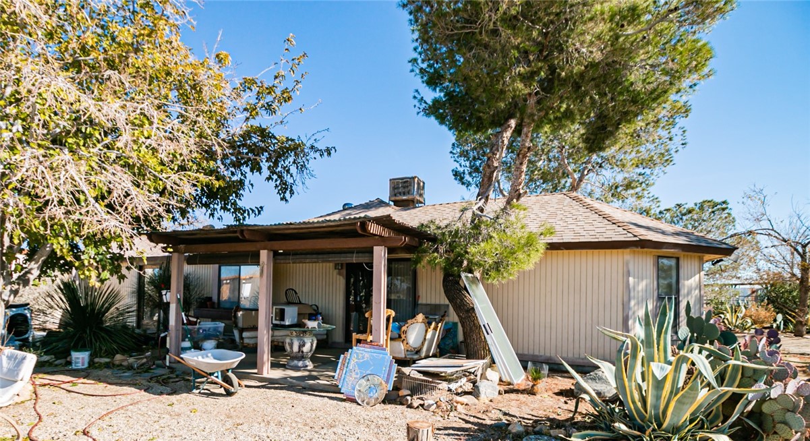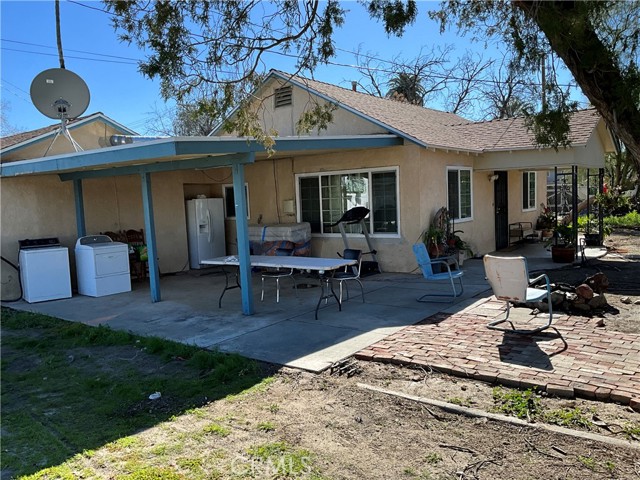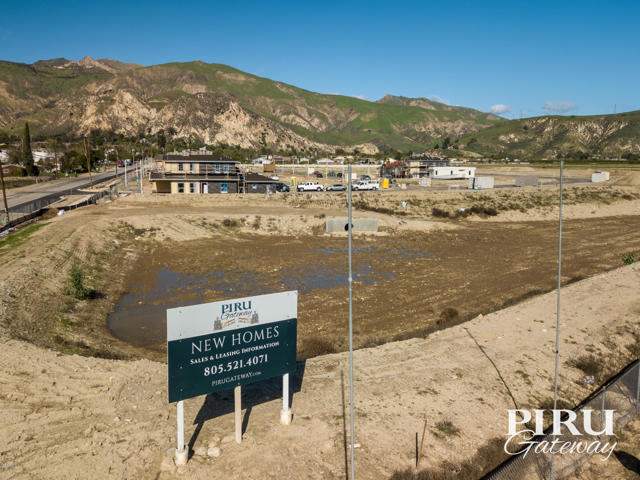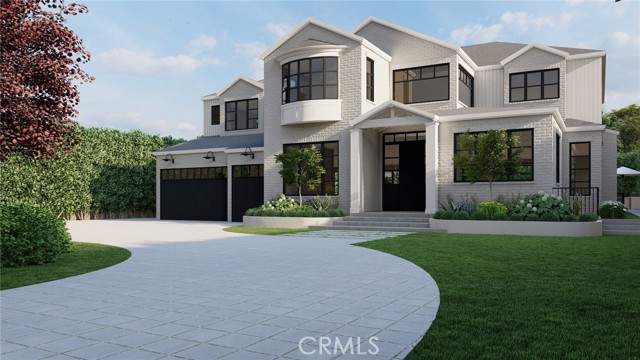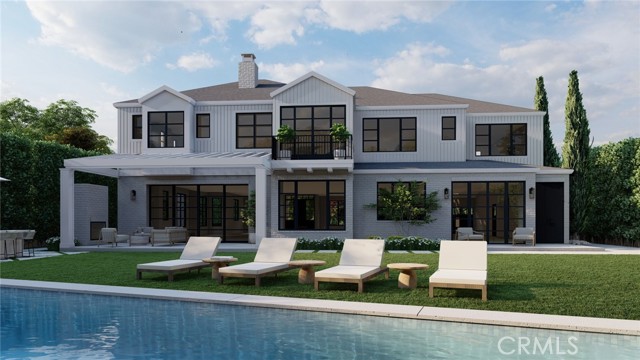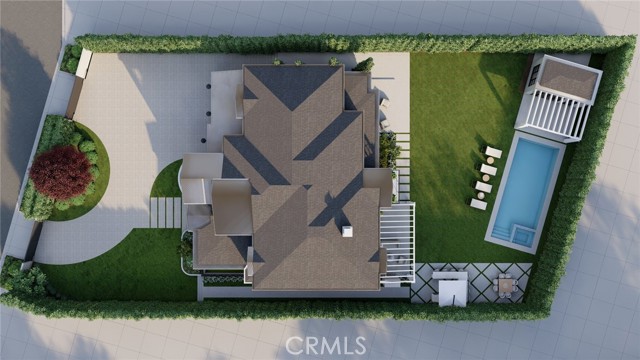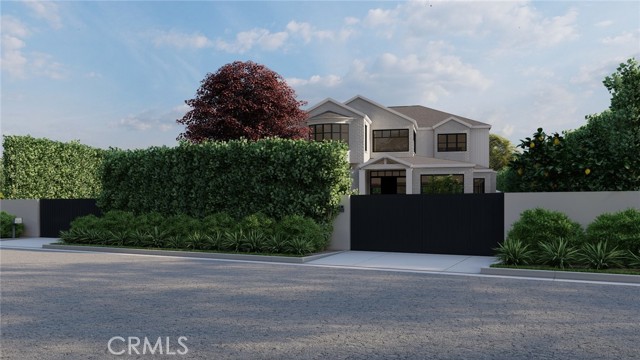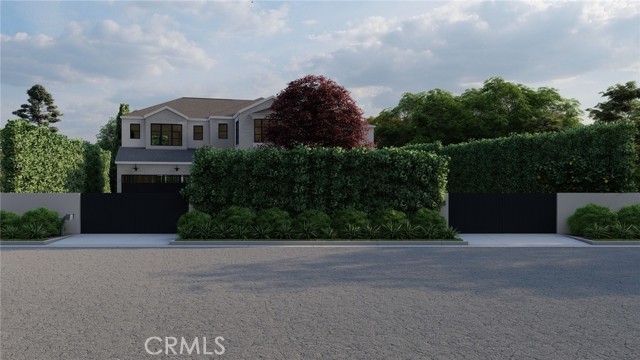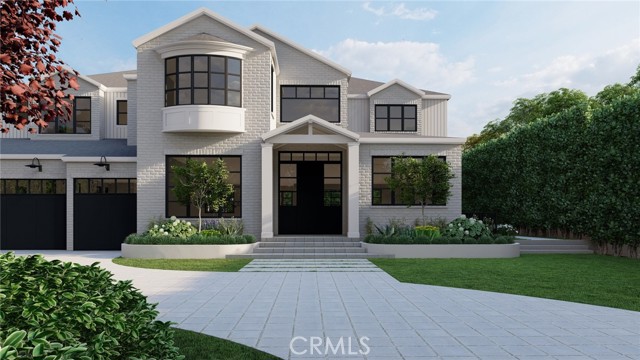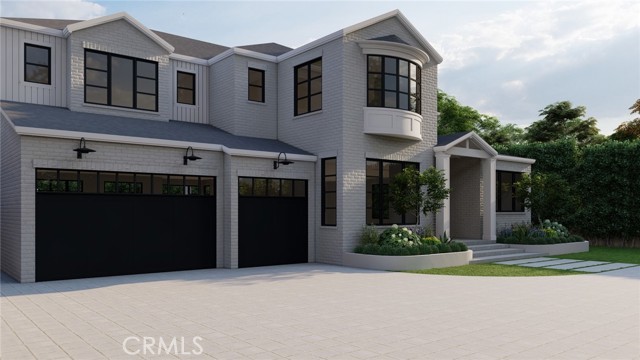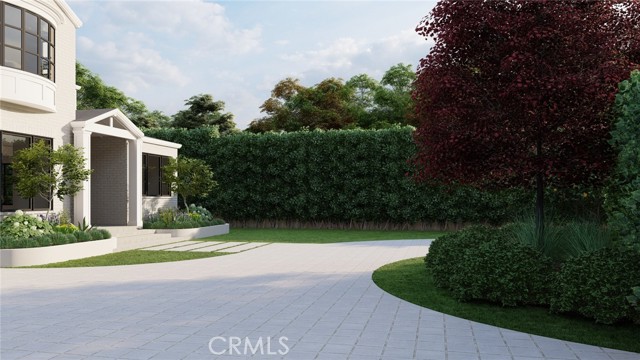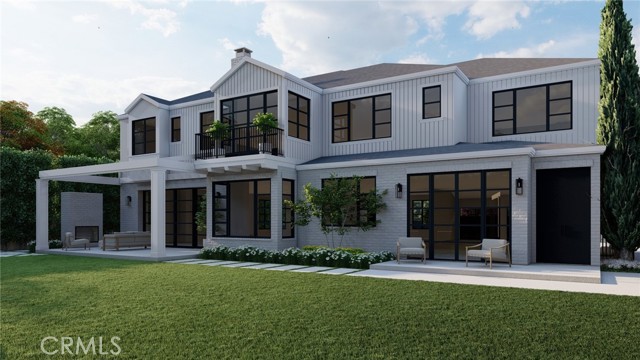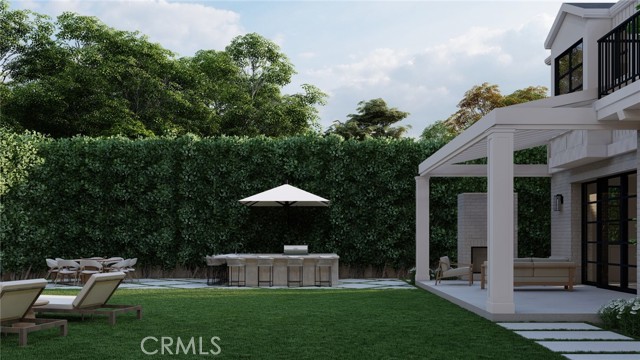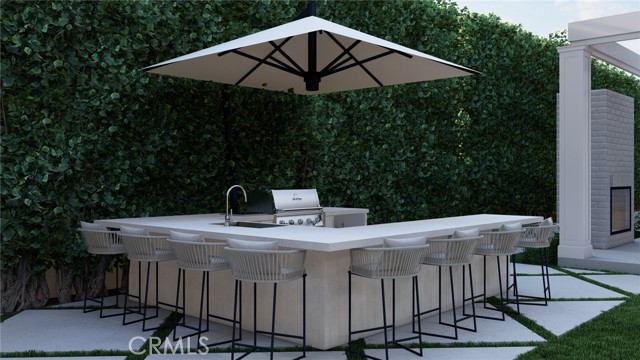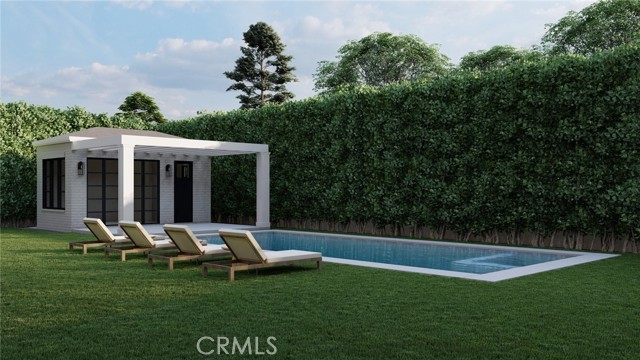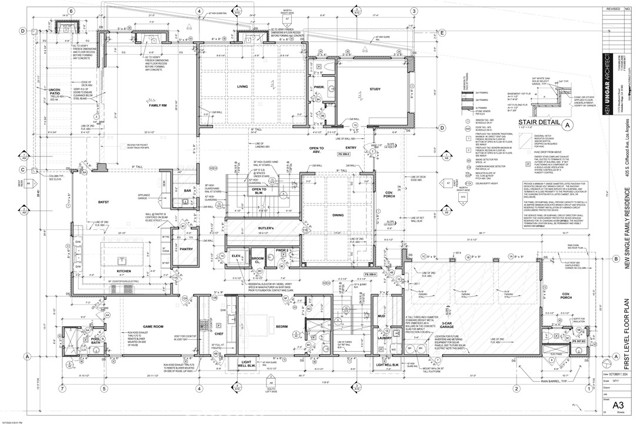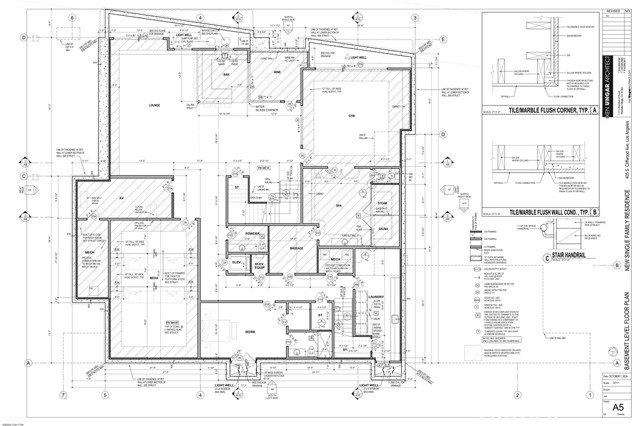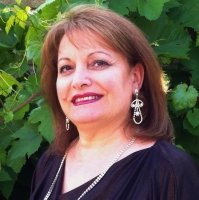415 Cliffwood Avenue, Brentwood, CA 90049
Contact Silva Babaian
Schedule A Showing
Request more information
- MLS#: SR25016801 ( Single Family Residence )
- Street Address: 415 Cliffwood Avenue
- Viewed: 38
- Price: $26,000,000
- Price sqft: $2,511
- Waterfront: Yes
- Wateraccess: Yes
- Year Built: 2025
- Bldg sqft: 10355
- Bedrooms: 7
- Total Baths: 1
- Full Baths: 1
- Garage / Parking Spaces: 3
- Days On Market: 88
- Additional Information
- County: LOS ANGELES
- City: Brentwood
- Zipcode: 90049
- District: Los Angeles Unified
- Provided by: Rodeo Realty
- Contact: Shirli Shirli

- DMCA Notice
-
DescriptionNestled within the exclusive Brentwood Park neighborhood, this extraordinary 10,355 square foot traditional gated estate offers privacy, luxury and comfort on an approximately 16,418 sq/ft lot. This one of a kind estate was designed by renowned architect Ken Ungar and combines timeless elegance with modern amenities. A circular driveway leads to the three car garage. Inside, the home offers six spacious bedrooms and eight bathrooms, thoughtfully designed for both comfort and entertainment. The expansive floor plan includes elegant hardwood floors, a gourmet chefs kitchen with SubZero and Wolfe appliances, a formal living room with fireplace, family room with fireplace, and three wet bars. The primary suite is a luxurious retreat with a fireplace, private balcony, spa like bathroom featuring separate bathtub and shower, his and hers toilets, sinks, and walk in closets. The suite also features a kitchenette, skylights, and a serene atmosphere perfect for relaxation. The house also showcases an elevator, mud room and a well appointed laundry room with dual washer/dryer hookups and extensive cabinetry, and marble countertops throughout. The basement is a haven for wellness and recreation, featuring a private gym, and a dedicated spa area, including a massage room, steam shower, and wet/dry sauna. Movie lovers will appreciate the dedicated home theater, offering the perfect escape for entertainment. Outside you'll find resort style living amenities, including a pool and spa, covered patio with a fireplace, an outdoor kitchen with fridge, grill, and pizza oven. The detached studio guesthouse features a kitchenette and a bathroom which provides a versatile living space for guests or a private retreat. Photographs are renderings only. Home is under construction. Renovations will be completed April 15th 2025
Property Location and Similar Properties
Features
Accessibility Features
- Accessible Elevator Installed
Appliances
- Dishwasher
- Disposal
- Gas Oven
- Gas Range
- Microwave
- Refrigerator
Architectural Style
- Contemporary
- Traditional
Assessments
- Unknown
Association Fee
- 0.00
Basement
- Finished
Builder Name
- DM Premier Group
Commoninterest
- None
Common Walls
- No Common Walls
Cooling
- Central Air
- ENERGY STAR Qualified Equipment
Country
- US
Eating Area
- Breakfast Counter / Bar
- Dining Room
Entry Location
- east
Fencing
- Block
- Wrought Iron
Fireplace Features
- Primary Bedroom
- Outside
- Gas
Flooring
- Tile
- Wood
Foundation Details
- Slab
Garage Spaces
- 3.00
Green Energy Efficient
- Appliances
- Construction
- HVAC
Green Energy Generation
- Solar
Heating
- Central
Interior Features
- Balcony
- Bar
- Built-in Features
- Copper Plumbing Partial
- Elevator
- Open Floorplan
- Pantry
- Recessed Lighting
- Stone Counters
- Storage
- Wet Bar
- Wired for Data
- Wired for Sound
Laundry Features
- Gas Dryer Hookup
- Individual Room
- Inside
- Washer Hookup
Levels
- Three Or More
Lockboxtype
- None
Lot Features
- Back Yard
- Front Yard
Other Structures
- Guest House
- Sauna Private
Parcel Number
- 4405017007
Parking Features
- Circular Driveway
- Garage Faces Front
- Garage - Two Door
- Gated
Patio And Porch Features
- Concrete
- Covered
Pool Features
- Private
Postalcodeplus4
- 2619
Property Type
- Single Family Residence
Property Condition
- Turnkey
Road Frontage Type
- City Street
Road Surface Type
- Paved
Roof
- Composition
School District
- Los Angeles Unified
Security Features
- Automatic Gate
- Carbon Monoxide Detector(s)
- Security System
- Smoke Detector(s)
Sewer
- Public Sewer
Spa Features
- Private
Utilities
- Sewer Connected
- Water Connected
View
- Pool
Views
- 38
Water Source
- Public
Window Features
- Skylight(s)
Year Built
- 2025
Year Built Source
- Builder
Zoning
- LARE20

