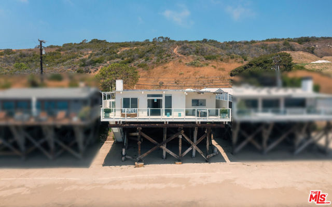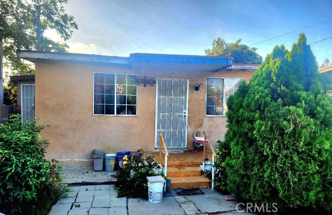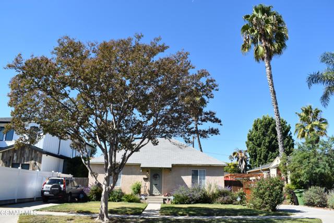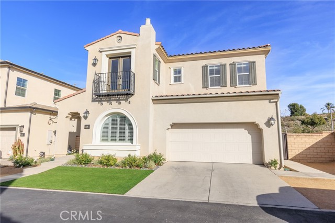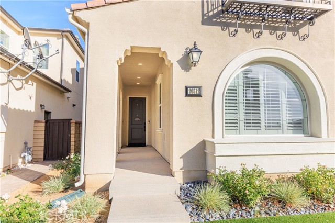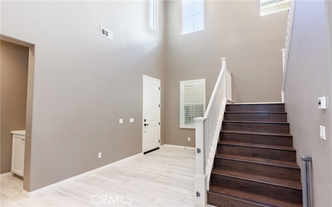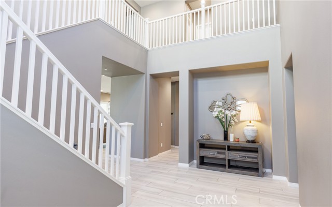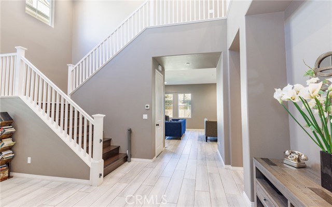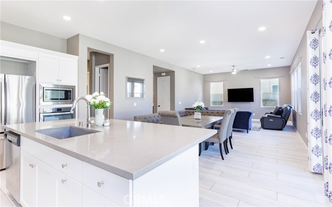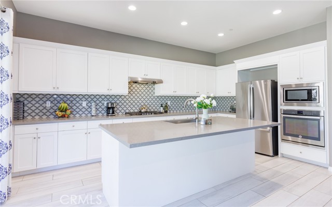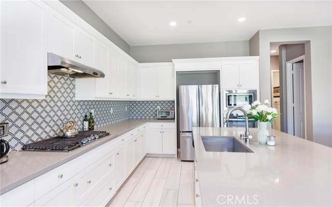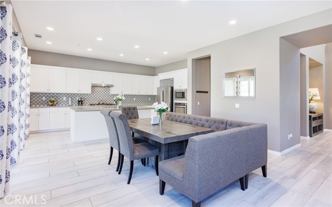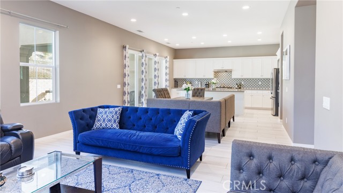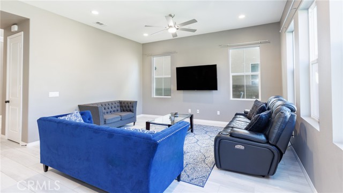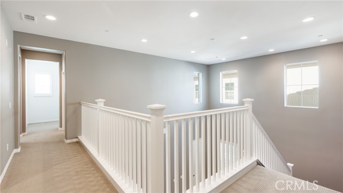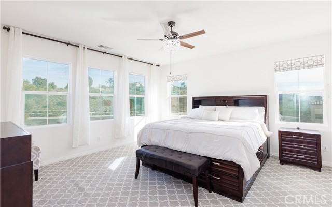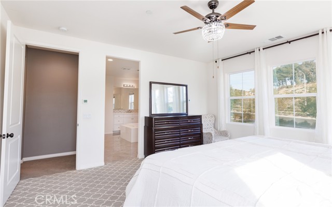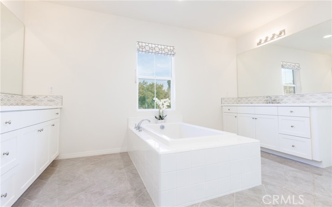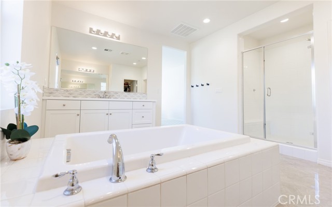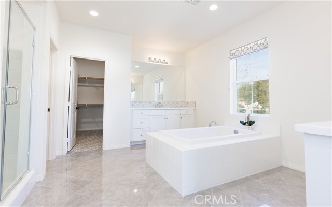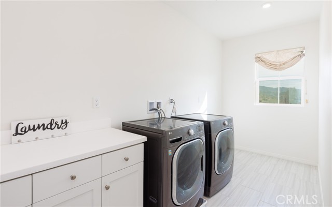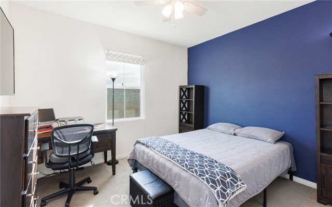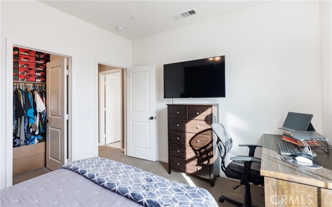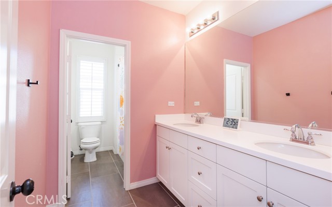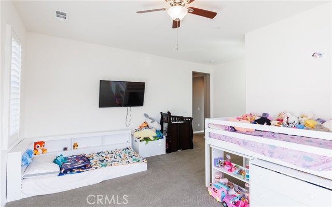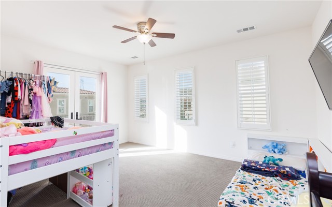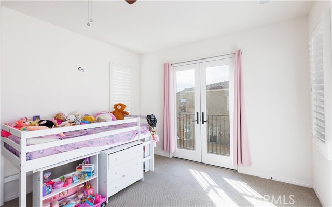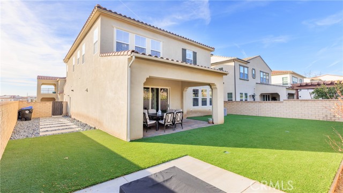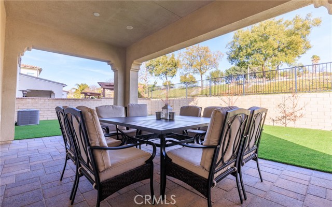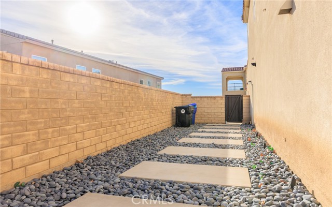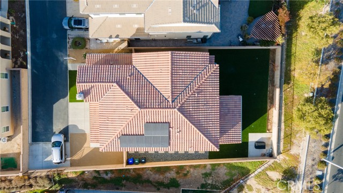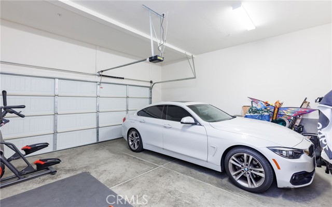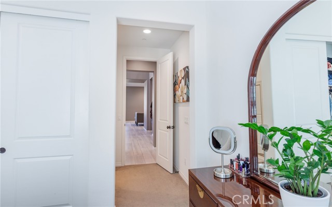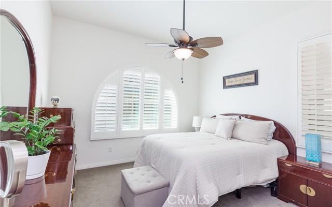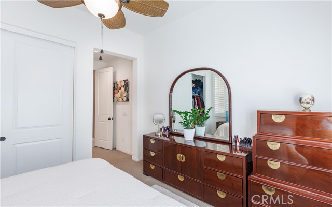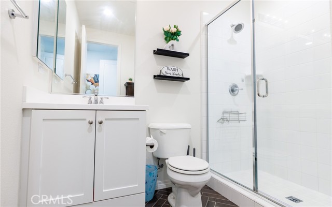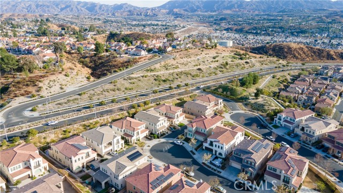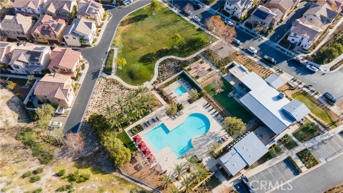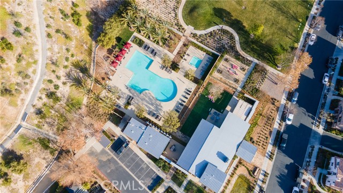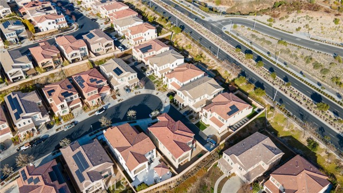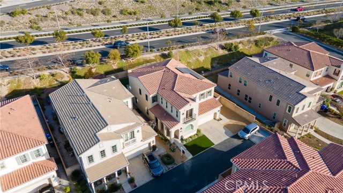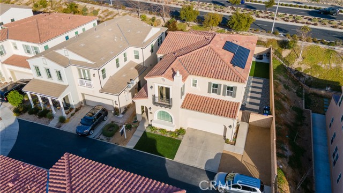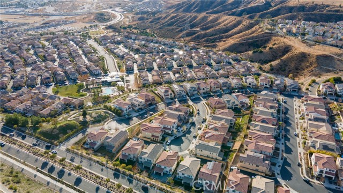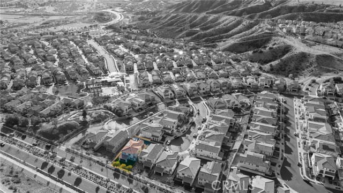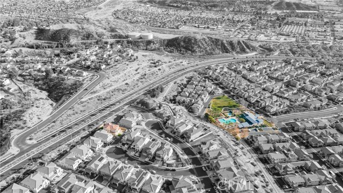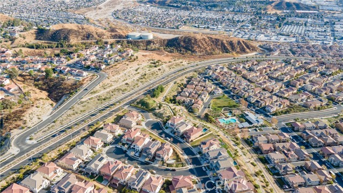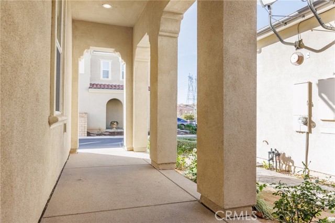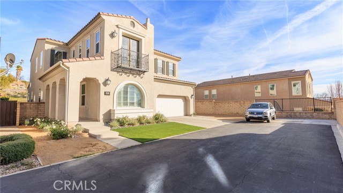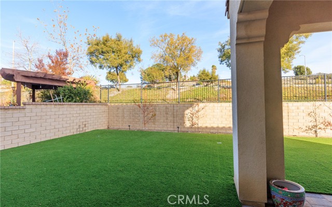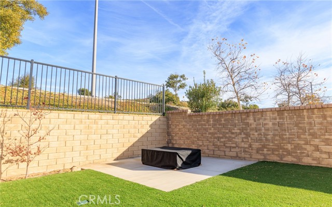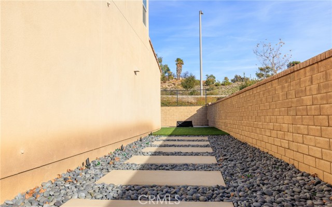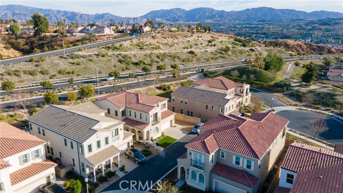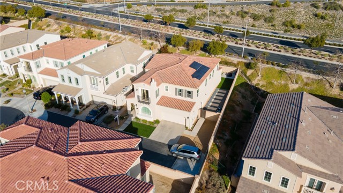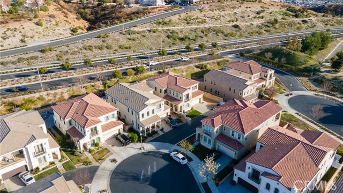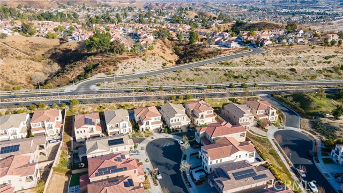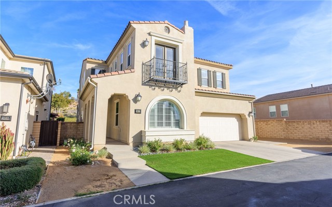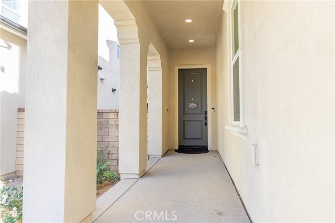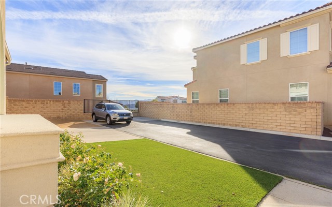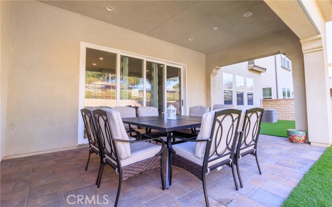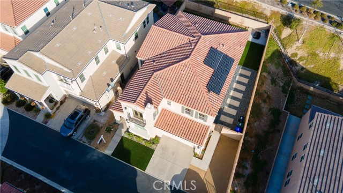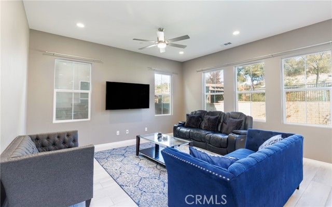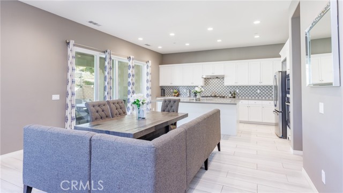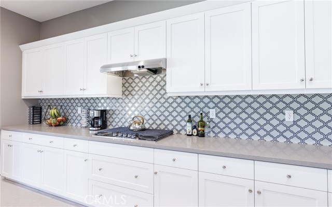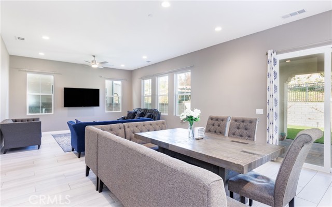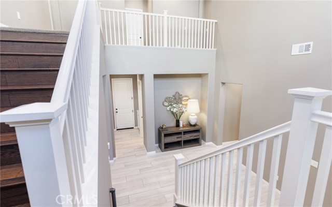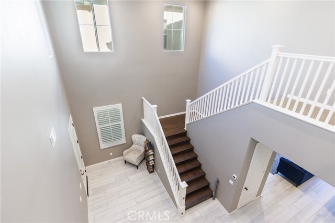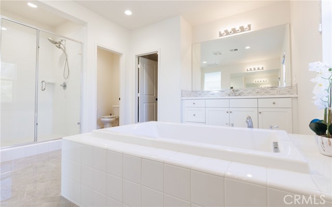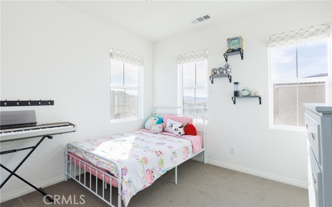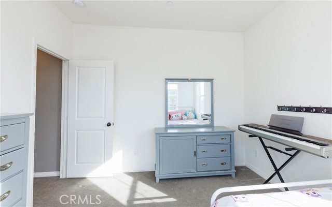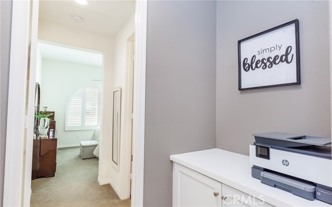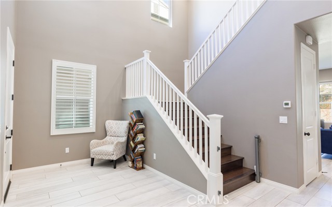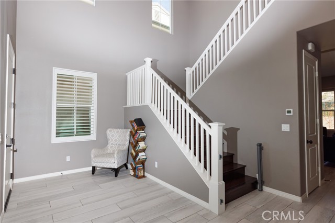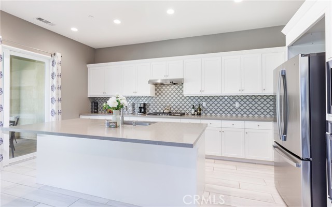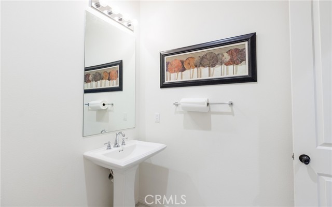20512 Starling Court, Saugus, CA 91350
Contact Silva Babaian
Schedule A Showing
Request more information
- MLS#: PW25020229 ( Single Family Residence )
- Street Address: 20512 Starling Court
- Viewed: 3
- Price: $1,049,000
- Price sqft: $333
- Waterfront: No
- Year Built: 2018
- Bldg sqft: 3153
- Bedrooms: 4
- Total Baths: 4
- Full Baths: 4
- Garage / Parking Spaces: 3
- Days On Market: 27
- Additional Information
- County: LOS ANGELES
- City: Saugus
- Zipcode: 91350
- Subdivision: Haywood (haywo)
- District: William S. Hart Union
- Provided by: Real Broker
- Contact: Ian Ian

- DMCA Notice
-
DescriptionWelcome to 20512 Starling Ct, a stunning 5th bedroom option, 4 bathroom single family home in the desirable community of Santa Clarita, CA. Spanning 3,153 square feet of living space located on a premium lot with a 3 car garage and garage over 4 more additional parking spaces on the lot. This spacious residence offers an ideal blend of luxury, comfort, and functionality. As you step inside, you'll be greeted by an open floor plan with high ceilings and abundant natural light throughout. The gourmet kitchen features modern appliances, ample counter space, and an inviting breakfast bar, perfect for entertaining. The large living and dining areas flow seamlessly, creating an inviting atmosphere for both everyday living and special gatherings. The expansive primary suite offers a private retreat with a spa like en suite bathroom, complete with a soaking tub, separate shower, and dual vanities. Three additional generously sized bedrooms and well appointed bathrooms provide plenty of space for family and guests. Step outside to your own private backyard oasis, ideal for outdoor dining and relaxation. Whether you're hosting a barbecue or enjoying a quiet evening under the stars, this backyard provides the perfect backdrop. Located in a quiet cul de sac, this home offers easy access to nearby parks, shopping, dining, and top rated schools. With its perfect blend of space, style, and location, this property is a must see. Dont miss your chance to make this beautiful house your new home!
Property Location and Similar Properties
Features
Appliances
- 6 Burner Stove
Assessments
- CFD/Mello-Roos
Association Amenities
- Pool
- Spa/Hot Tub
- Sauna
- Fire Pit
- Barbecue
- Outdoor Cooking Area
- Picnic Area
- Playground
- Dog Park
- Paddle Tennis
- Racquetball
- Sport Court
- Other Courts
- Biking Trails
- Hiking Trails
- Jogging Track
- Gym/Ex Room
- Clubhouse
- Card Room
- Banquet Facilities
- Recreation Room
- Meeting Room
- Storage
- Utilities
- Sewer
- Water
- Security
- Hot Water
- Maintenance Front Yard
Association Fee
- 248.00
Association Fee Frequency
- Monthly
Commoninterest
- None
Common Walls
- No Common Walls
Cooling
- Central Air
Country
- US
Days On Market
- 22
Eating Area
- In Kitchen
- In Living Room
Electric
- 220 Volts in Garage
- Standard
Fireplace Features
- None
Flooring
- Vinyl
Garage Spaces
- 3.00
Heating
- Central
Interior Features
- Balcony
Laundry Features
- Inside
- Upper Level
Levels
- Two
Living Area Source
- Assessor
Lockboxtype
- See Remarks
Lot Features
- 0-1 Unit/Acre
Parcel Number
- 2801028168
Parking Features
- Driveway
- Paved
- Garage - Two Door
Pool Features
- None
Property Type
- Single Family Residence
School District
- William S. Hart Union
Security Features
- Automatic Gate
- Gated Community
Sewer
- Public Sewer
Subdivision Name Other
- Haywood (HAYWO)
View
- Mountain(s)
- Neighborhood
Water Source
- Public
Year Built
- 2018
Year Built Source
- Assessor
Zoning
- SCUR3

