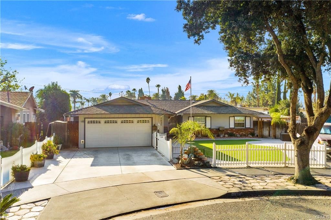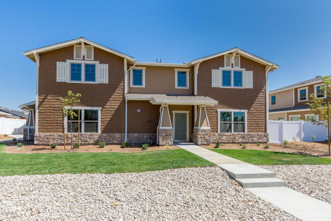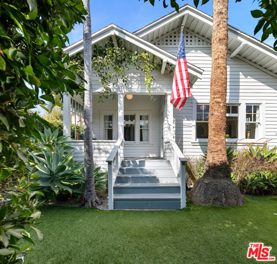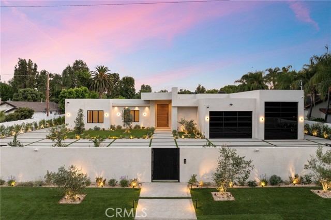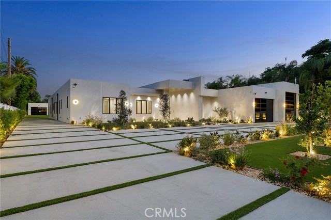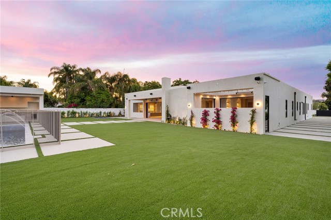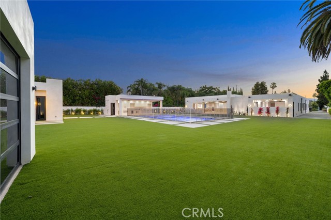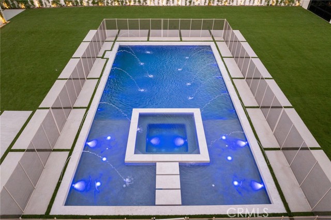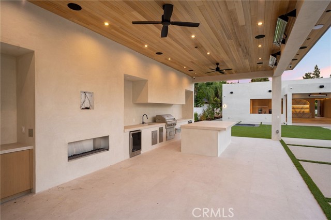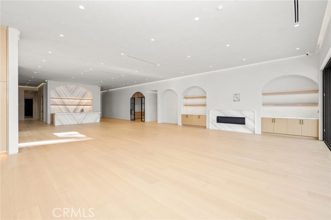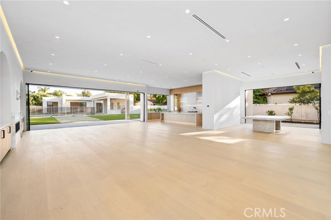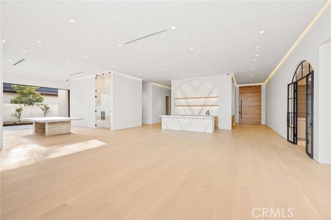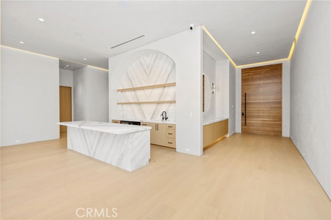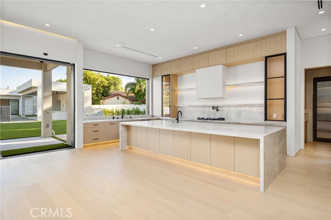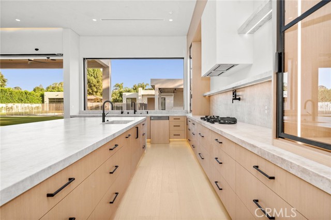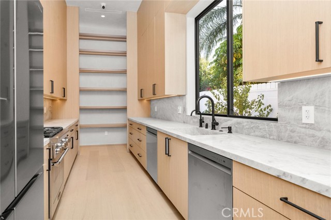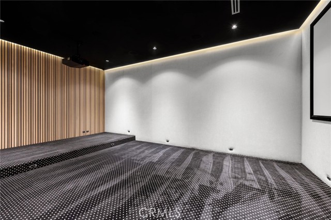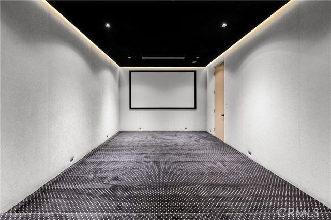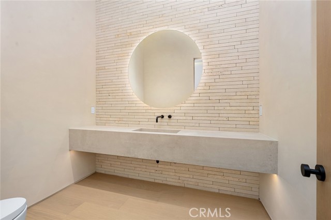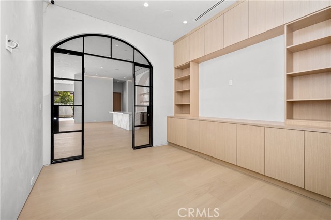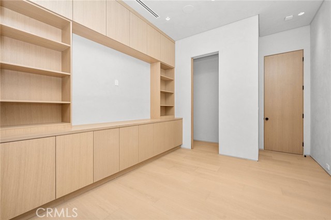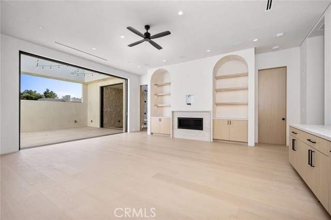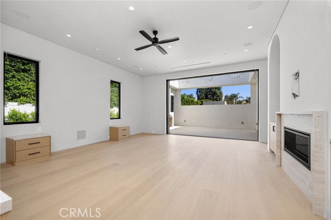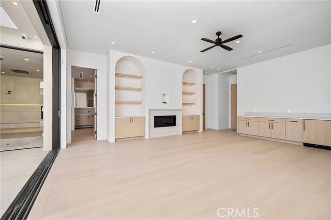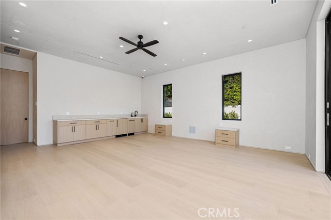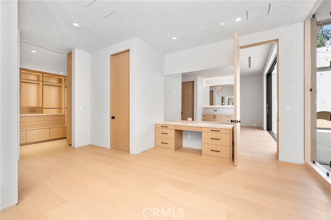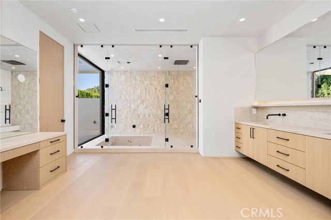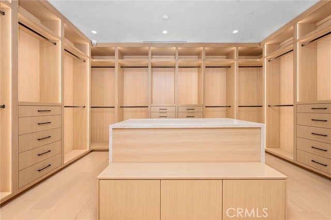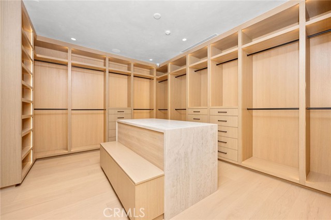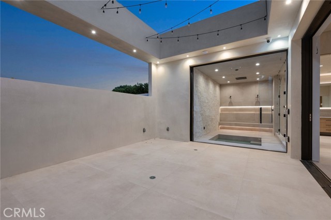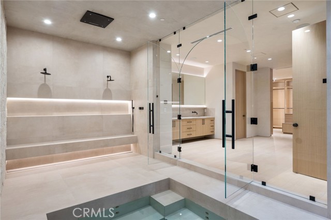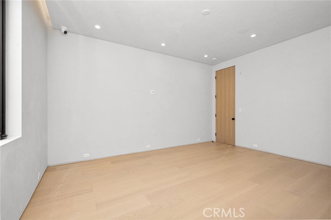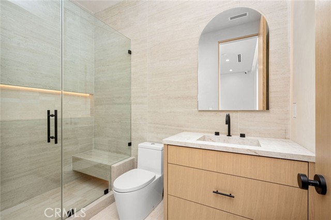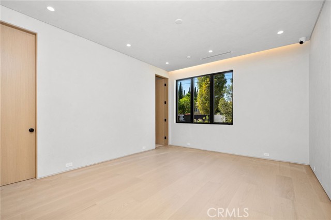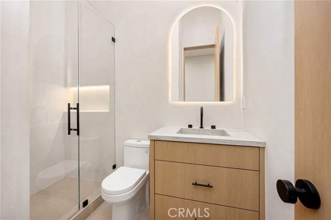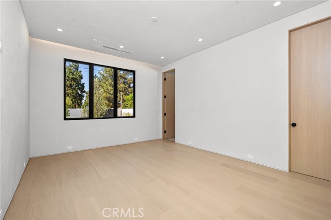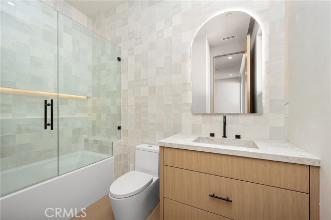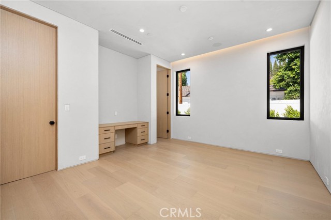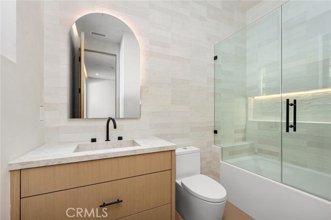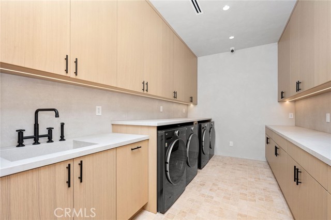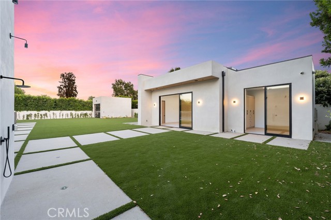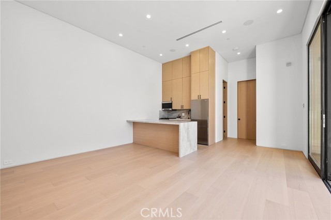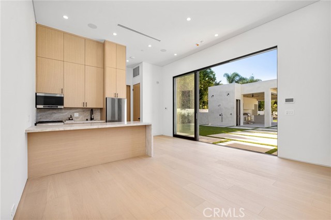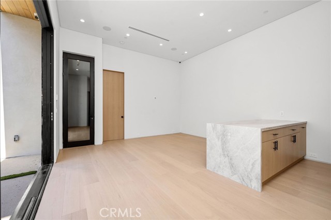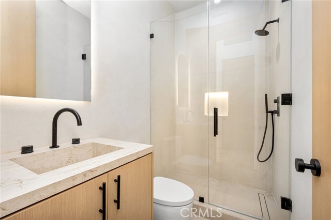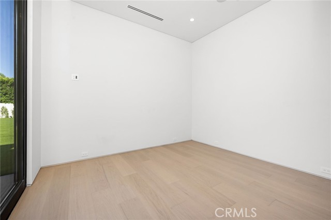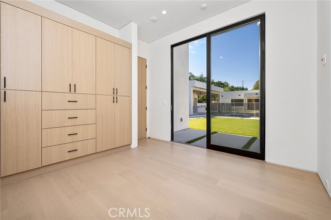22924 Erwin Street, Woodland Hills, CA 91367
Contact Silva Babaian
Schedule A Showing
Request more information
- MLS#: SR25019870 ( Single Family Residence )
- Street Address: 22924 Erwin Street
- Viewed: 18
- Price: $8,995,000
- Price sqft: $809
- Waterfront: No
- Year Built: 2024
- Bldg sqft: 11118
- Bedrooms: 9
- Total Baths: 11
- Full Baths: 9
- 1/2 Baths: 2
- Garage / Parking Spaces: 6
- Days On Market: 81
- Additional Information
- County: LOS ANGELES
- City: Woodland Hills
- Zipcode: 91367
- District: Los Angeles Unified
- Provided by: Rodeo Realty
- Contact: Daniel Daniel

- DMCA Notice
-
DescriptionWelcome to this rare architectural masterpiece, perfectly situated in the coveted Walnut Acres neighborhood. From the moment you arrive, the sleek minimalist design and impeccable landscaping make an unforgettable first impression. Every detail of this fully automated smart home showcases modern innovation and refined luxury. Step inside to discover an interior that is as breathtaking as the exterior. Plaster walls, designer finishes, and Taj Mahal stone accents seamlessly blend sophistication with functionality. The open concept layout flows effortlessly into a gourmet kitchen thats a dream for culinary enthusiasts and entertainers alike. Featuring Taj Mahal stone countertops and state of the art appliances, the kitchen is complemented by a secondary dirty kitchen, offering additional prep space for intensive cooking or catering needs while keeping the main kitchen pristine. A custom made Taj Mahal dining table further elevates the space, serving as an elegant centerpiece for unforgettable meals and gatherings. The private master suite is a true oasis, offering a spa inspired bathroom with an indoor jacuzzi and electronic shower. For added convenience and luxury, the suite includes its own mini kitchen, ensuring ultimate comfort and privacy. Additional features of this home include a thoughtfully designed home office, providing a quiet and inspiring space for work or study, and a dedicated playroom, perfect for kids or adaptable as a recreational space for any age. These versatile spaces enhance the home's functionality and ensure that every need is met. Entertainment is taken to new heights with a private movie theater and a stunning outdoor space. The covered cabana, complete with a full outdoor kitchen and BBQ, is the perfect setting for hosting guests or relaxing evenings. Car enthusiasts will appreciate the 13.6 ft RV garage with hookups, as well as the attached two car garage and an additional two car garage in the backyard. An electric pocket door provides seamless access to the outdoor spaces. The property also features a separate ADU, offering flexible living space for guests, extended family, or rental opportunities. Every aspect of this home has been thoughtfully designed to create a sanctuary that is as functional as it is beautiful. Experience unparalleled modern luxury in the heart of Walnut Acresthis home truly has it all. Sqft includes garages.
Property Location and Similar Properties
Features
Assessments
- Unknown
Association Fee
- 0.00
Baths Total
- 11
Commoninterest
- None
Common Walls
- No Common Walls
Cooling
- Central Air
Country
- US
Days On Market
- 45
Fireplace Features
- Family Room
Garage Spaces
- 6.00
Heating
- Central
Laundry Features
- Individual Room
Levels
- One
Living Area Source
- Taped
Lockboxtype
- None
Lot Features
- Lot 20000-39999 Sqft
Parcel Number
- 2039014014
Pool Features
- Private
- In Ground
Postalcodeplus4
- 3215
Property Type
- Single Family Residence
School District
- Los Angeles Unified
Sewer
- Public Sewer
View
- None
Views
- 18
Water Source
- Public
Year Built
- 2024
Year Built Source
- Builder
Zoning
- LARA

