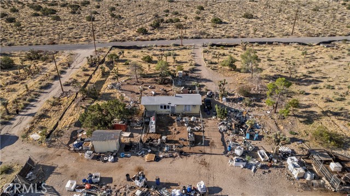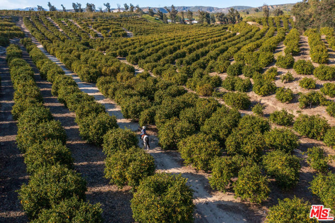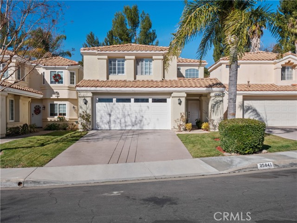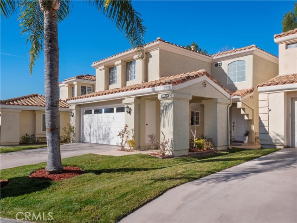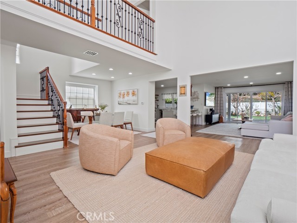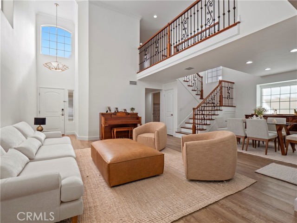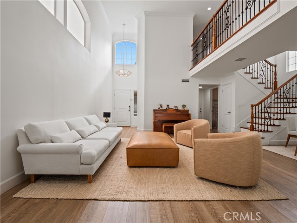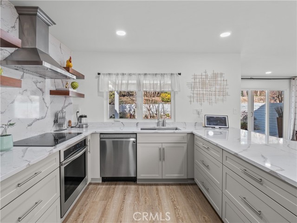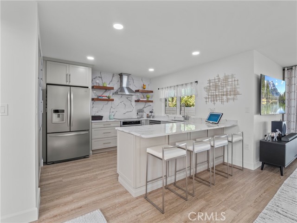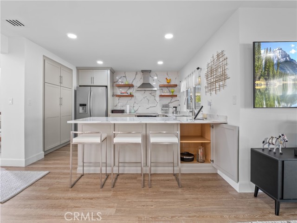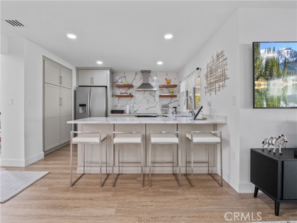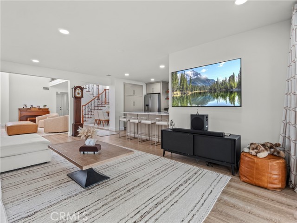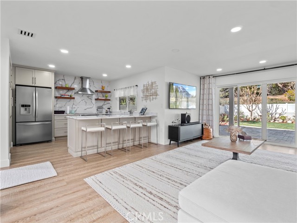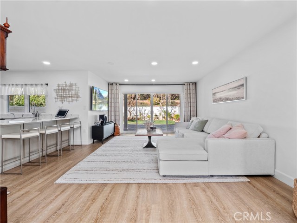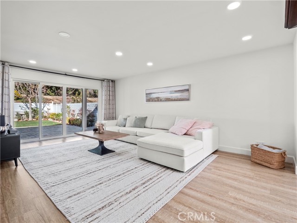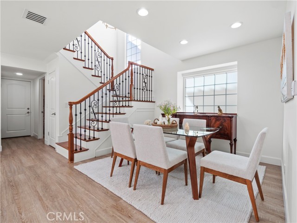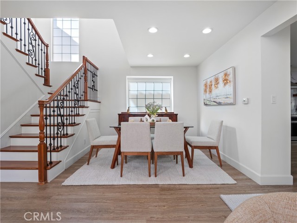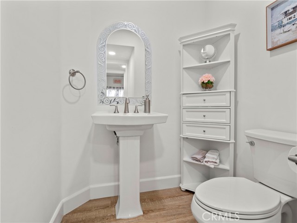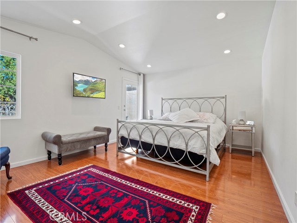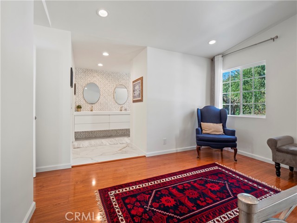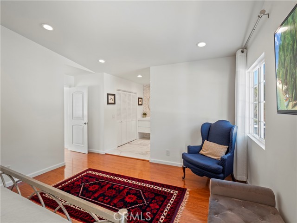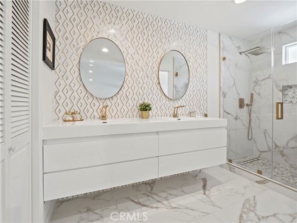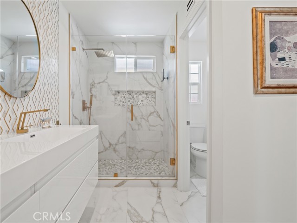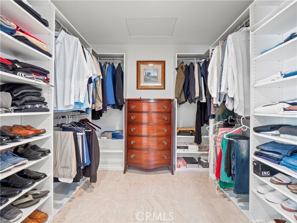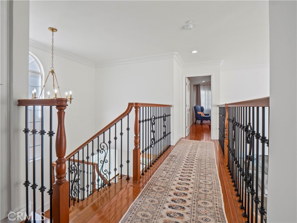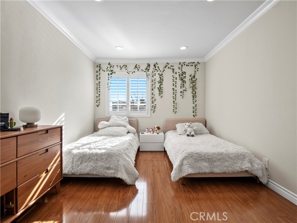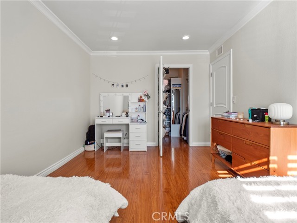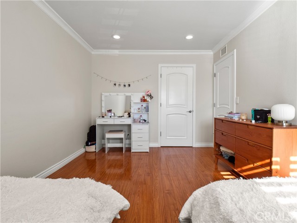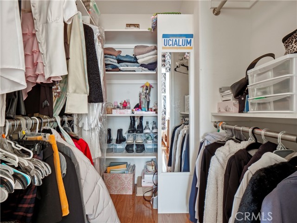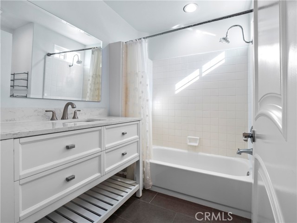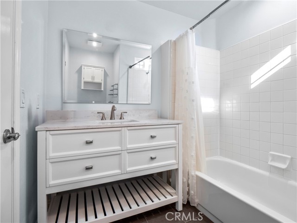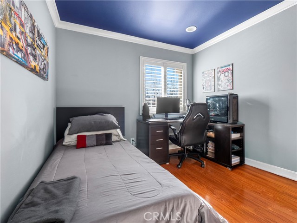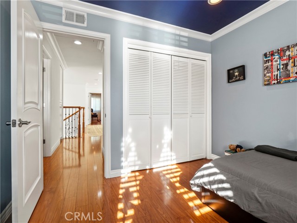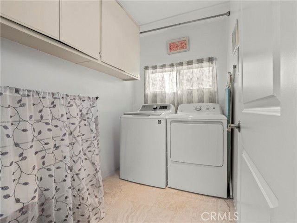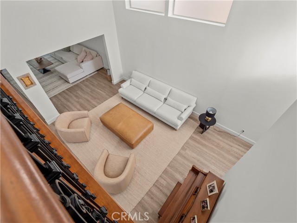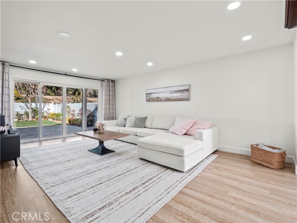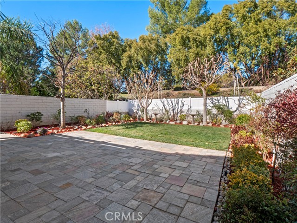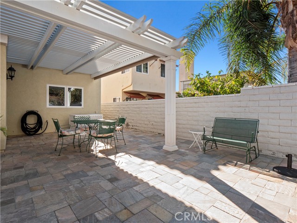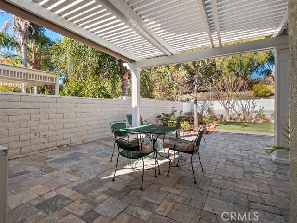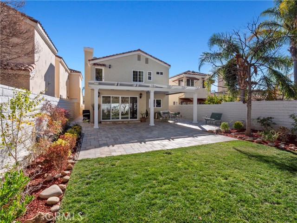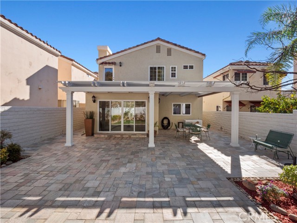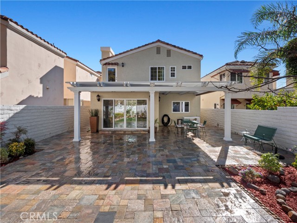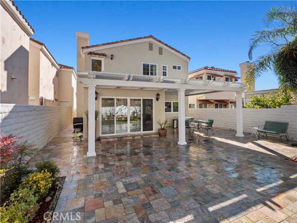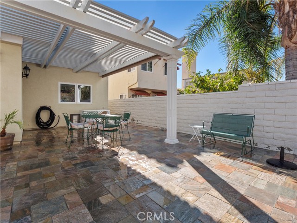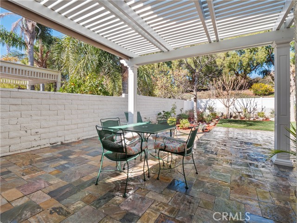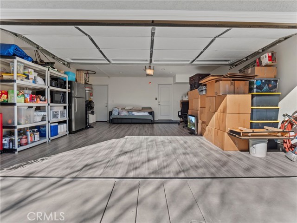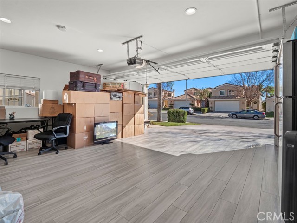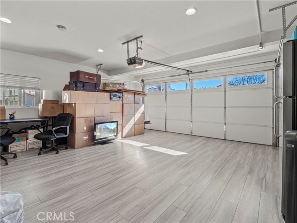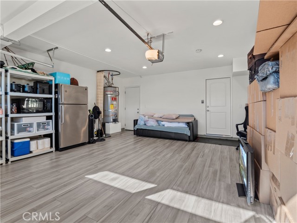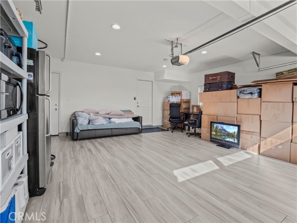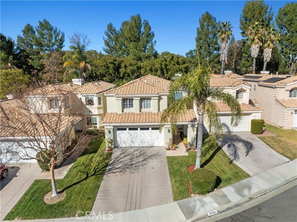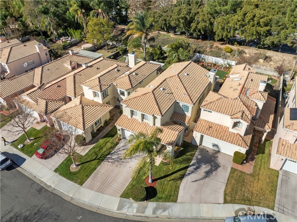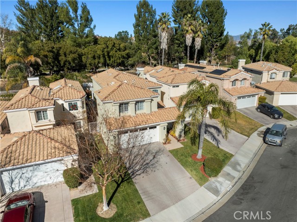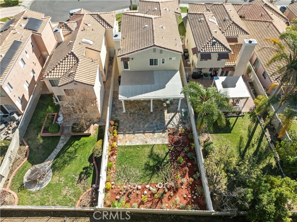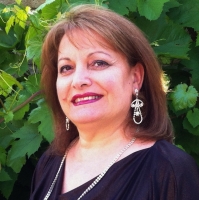25841 Blake Court, Stevenson Ranch, CA 91381
Contact Silva Babaian
Schedule A Showing
Request more information
- MLS#: SR25019874 ( Single Family Residence )
- Street Address: 25841 Blake Court
- Viewed: 4
- Price: $1,135,000
- Price sqft: $575
- Waterfront: No
- Year Built: 1991
- Bldg sqft: 1974
- Bedrooms: 3
- Total Baths: 3
- Full Baths: 3
- Garage / Parking Spaces: 2
- Days On Market: 32
- Acreage: 6.49 acres
- Additional Information
- County: LOS ANGELES
- City: Stevenson Ranch
- Zipcode: 91381
- Subdivision: The Arts (arts)
- District: William S. Hart Union
- Provided by: US Realty and Loans
- Contact: Maher Maher

- DMCA Notice
-
DescriptionPRICE REDUCTION>>Pride of ownership, same owners for the past 22 years. Welcome to your dream home! Nestled in a tranquil neighborhood, this stunning property offers an unparalleled living experience. With a perfect blend of modern amenities and timeless elegance, this house is designed to cater to every need of a discerning homeowner. Located in the sought after Stevenson Rance community, on a safe and quiet Cul De Sac, this home offers a quick access to the 5 FWY, top rated schools, shopping centers, parks, and recreational facilities. Step into the expansive living room. The open concept design seamlessly connects the living room to the dining area and kitchen, creating an inviting space perfect for family gatherings and entertaining guests. The heart of the home, the kitchen, features high end stainless steel appliances, quartz countertops, custom cabinetry, and a large center island with seating. Retreat to the master suite, the bedroom boasts a walk in closet and fully remodeled bathroom with dual vanities, and a glass enclosed shower. The serene ambiance ensures restful nights and peaceful mornings. The outdoor space is an oasis of relaxation and entertainment. The expansive patio, accessible from the living area, through the large glass door, is perfect for al fresco dining and summer barbecues. The lush backyard provides plenty of room for children to play and pets to roam. Mature trees and well maintained landscaping add to the beauty and privacy of the property. The home was completely remodeled recently. All new doors, windows, new front door, and two fire doors in the garage, recessed lighting, custom design staircase and rails, and crown moldings. New flooring throughout the house includes the garage floor, and complete house paint inside and out. The attic was serviced, with ducts cleaned, new vents installed, and new insulation. The backyard offers a new patio sliding door, patio cover, sunshade, natural stone flooring, and rare to find trees, Redwood Maple, Chinese Pistachio, and Myrtle trees. Dont miss this opportunity to own a home in this prime location. Schedule a private tour today and experience the charm and elegance of this exceptional family home.
Property Location and Similar Properties
Features
Assessments
- Special Assessments
Association Amenities
- Playground
Association Fee
- 152.00
Association Fee2
- 39.00
Association Fee Frequency
- Monthly
Commoninterest
- Planned Development
Common Walls
- No Common Walls
Cooling
- Central Air
Country
- US
Days On Market
- 22
Entry Location
- First level
Fireplace Features
- Family Room
Garage Spaces
- 2.00
Heating
- Central
Inclusions
- Cooktop
- Oven
- Fridge
- Dishwasher
- Laundry Washer & Dryer.
Laundry Features
- Individual Room
Levels
- Two
Living Area Source
- Assessor
Lockboxtype
- None
Lot Features
- Back Yard
Parcel Number
- 2826050168
Pool Features
- None
Postalcodeplus4
- 1265
Property Type
- Single Family Residence
School District
- William S. Hart Union
Sewer
- Public Sewer
Subdivision Name Other
- The Arts (ARTS)
View
- None
Water Source
- Public
Year Built
- 1991
Year Built Source
- Public Records
Zoning
- LCA25*


