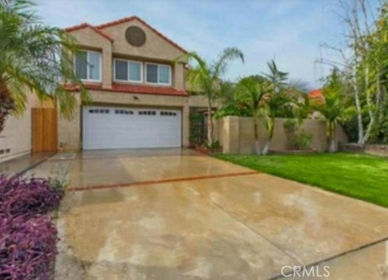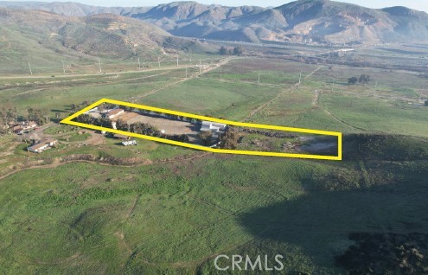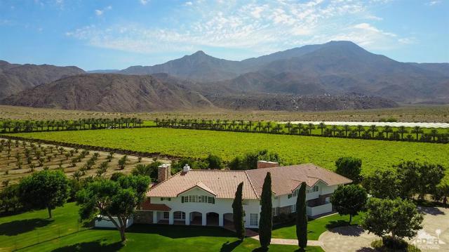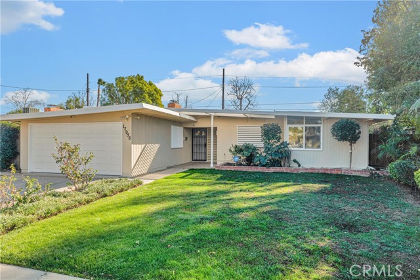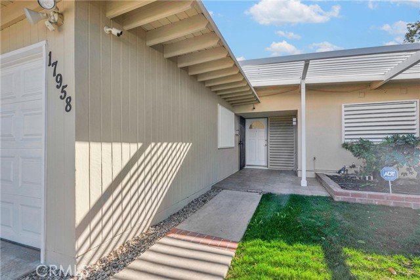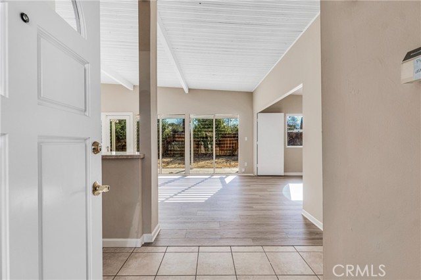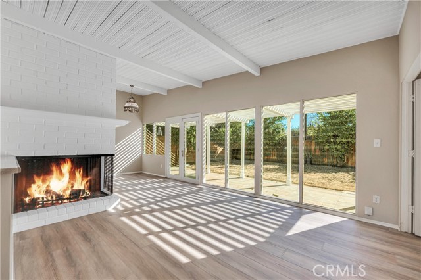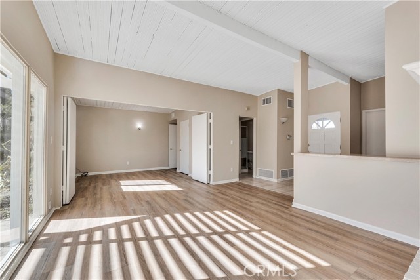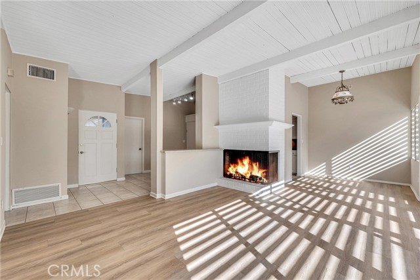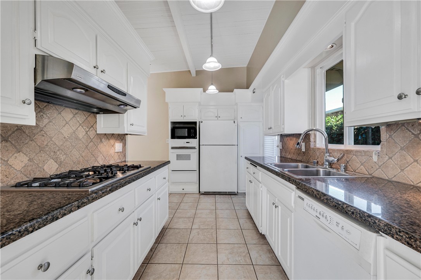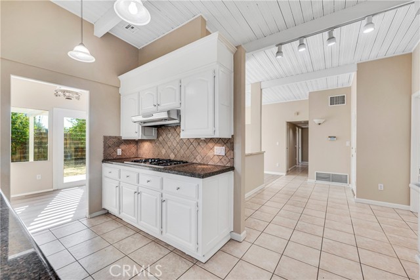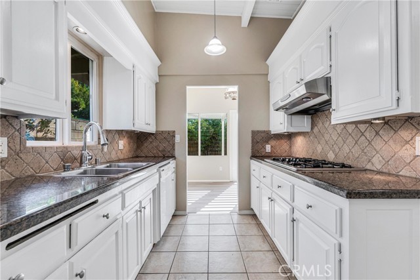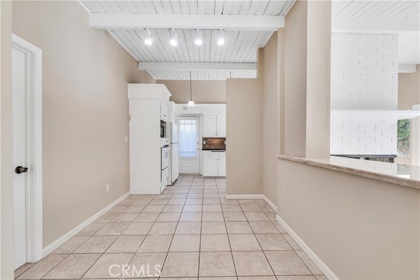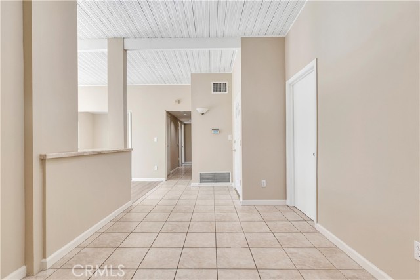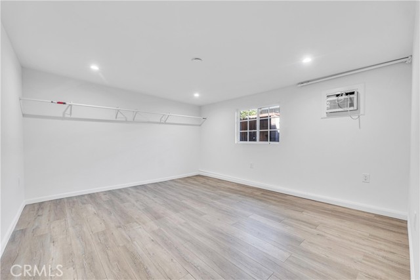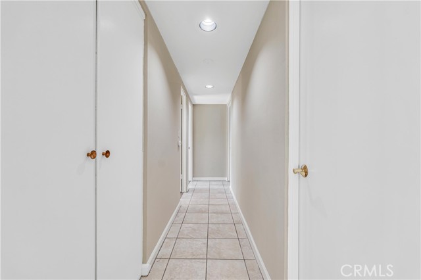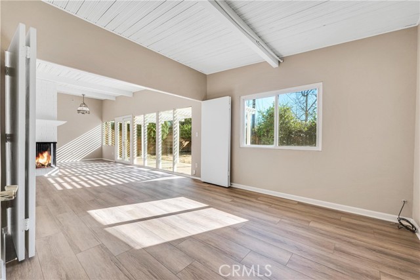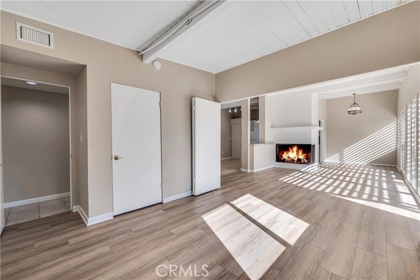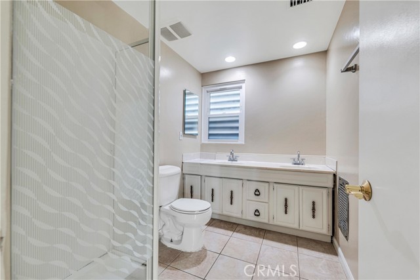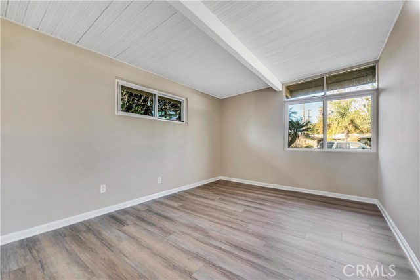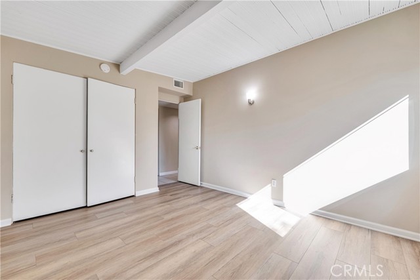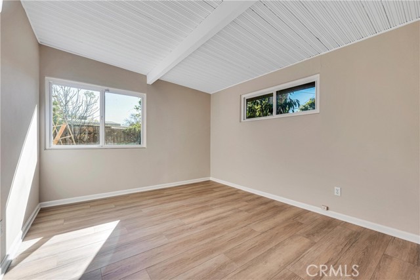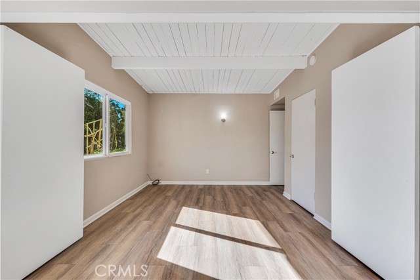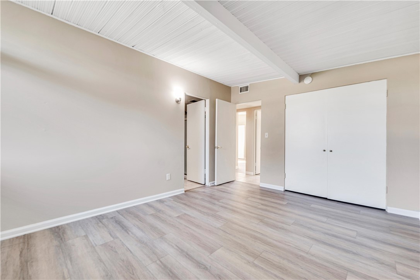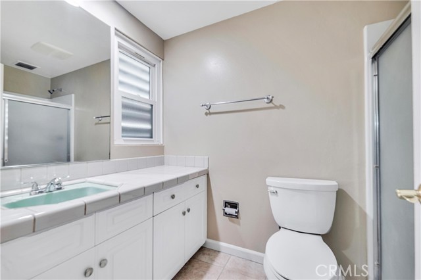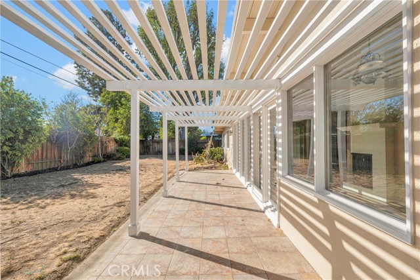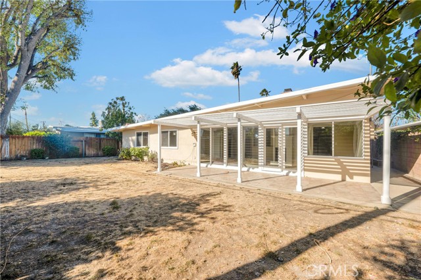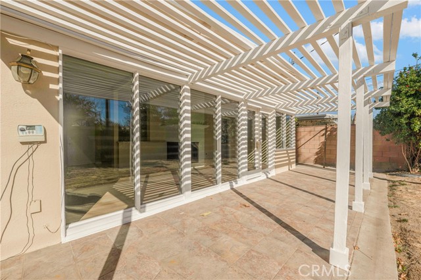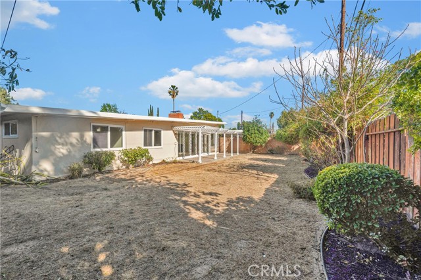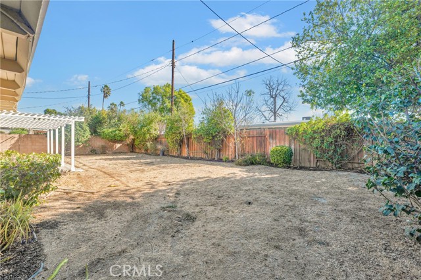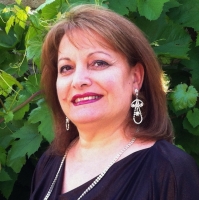17958 Keswick Street, Reseda, CA 91335
Contact Silva Babaian
Schedule A Showing
Request more information
- MLS#: SR25017822 ( Single Family Residence )
- Street Address: 17958 Keswick Street
- Viewed: 1
- Price: $795,000
- Price sqft: $610
- Waterfront: Yes
- Wateraccess: Yes
- Year Built: 1953
- Bldg sqft: 1303
- Bedrooms: 3
- Total Baths: 2
- Garage / Parking Spaces: 2
- Days On Market: 9
- Additional Information
- County: LOS ANGELES
- City: Reseda
- Zipcode: 91335
- District: Los Angeles Unified
- Middle School: NORTHR
- High School: CLEVEL
- Provided by: Equity Union
- Contact: Stephanie Stephanie

- DMCA Notice
-
DescriptionLovely, ranch style, 3 bed, 2 bath, 1303 sq ft home with mid century touches in a quiet residential neighborhood of Reseda. Freshly painted inside and out! Brand new floors! Great curb appeal with freshly seeded front lawn, brick ribbons on drive and along walkway, and distinctive shade bars covering the porch. Formal entry leads bright, airy, open plan living/dining area with high, exposed beam ceilings, white brick fireplace and French doors out to the back patio. Large kitchen offers crisp white cabinets, dark granite countertops, built in appliances, and direct access to the yard. Adjacent garage has been converted (without permits) into a long utility room with laundry hook ups and an enclosed bonus room with separate wall unit HVAC. Garage door was left intact and could be converted back. Down the hall are bedrooms, all with high beamed ceilings. Primary suite includes an en suite bath. Secondary bedroom has access to the hall bath with double sink vanity. The third bedroom has been opened up to extend the living room area but could easily be converted back into a separate room if desired. Out back is a pergola covered patio, perfect for BBQs or dining al fresco. The rest of the yard is a blank slate ripe with possibilities, ready for you to put your stamp on the landscaping and make the space your own. Well situated in the heart of Reseda, conveniently located near shopping, dining, entertainment, recreation, and the Dignity Health Northridge Hospital. Dont let this one pass you by.
Property Location and Similar Properties
Features
Appliances
- Built-In Range
- Dishwasher
- Gas Oven
- Gas Cooktop
- Gas Water Heater
- Range Hood
- Refrigerator
- Water Heater
Architectural Style
- Mid Century Modern
Assessments
- Unknown
Association Fee
- 0.00
Commoninterest
- None
Common Walls
- No Common Walls
Construction Materials
- Frame
- Stucco
- Wood Siding
Cooling
- Central Air
- Wall/Window Unit(s)
Country
- US
Door Features
- French Doors
Eating Area
- Dining Room
Entry Location
- Front door
Fencing
- Block
- Wood
Fireplace Features
- Living Room
- Raised Hearth
Flooring
- Tile
- Vinyl
Garage Spaces
- 2.00
Heating
- Central
High School
- CLEVEL
Highschool
- Cleveland
Interior Features
- Beamed Ceilings
- Built-in Features
- Granite Counters
- High Ceilings
- Recessed Lighting
Laundry Features
- In Garage
- Washer Hookup
Levels
- One
Living Area Source
- Assessor
Lockboxtype
- See Remarks
Lockboxversion
- Supra BT LE
Lot Features
- Back Yard
- Front Yard
- Landscaped
- Lawn
- Yard
Middle School
- NORTHR
Middleorjuniorschool
- Northridge
Parcel Number
- 2120013018
Parking Features
- Converted Garage
- Driveway
- Concrete
- Garage
- Garage Faces Front
- Garage - Single Door
- Side by Side
Patio And Porch Features
- Covered
- Patio
- Patio Open
- Front Porch
- Stone
- Tile
- Wrap Around
Pool Features
- None
Postalcodeplus4
- 2142
Property Type
- Single Family Residence
Property Condition
- Turnkey
Road Frontage Type
- City Street
Road Surface Type
- Paved
School District
- Los Angeles Unified
Sewer
- Public Sewer
Spa Features
- None
View
- None
Water Source
- Public
Window Features
- Double Pane Windows
Year Built
- 1953
Year Built Source
- Assessor
Zoning
- LAR1

