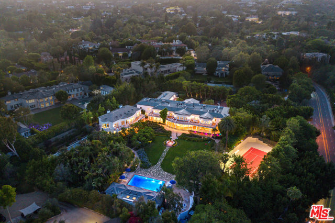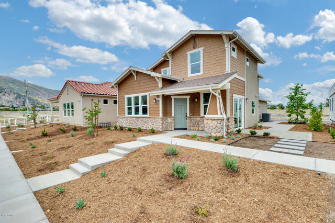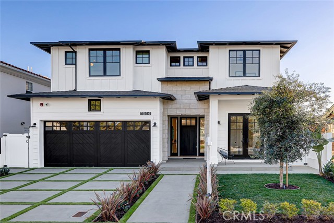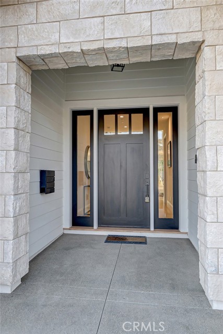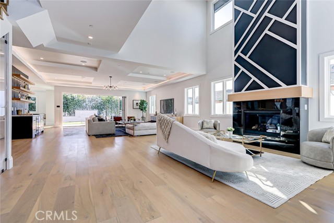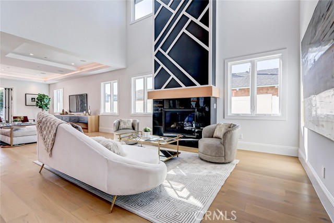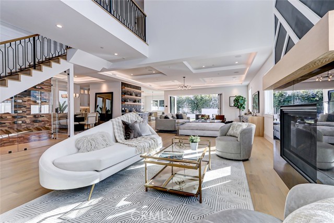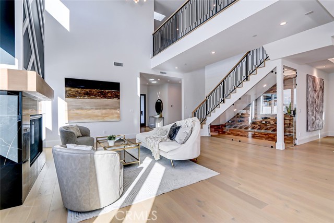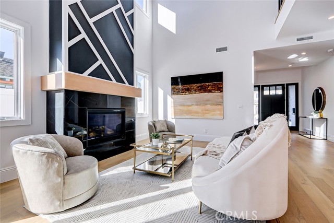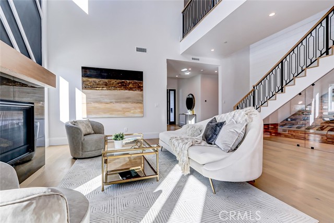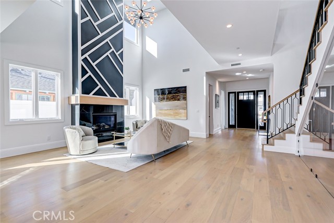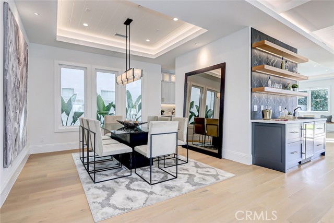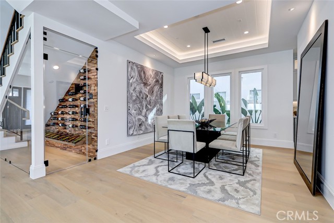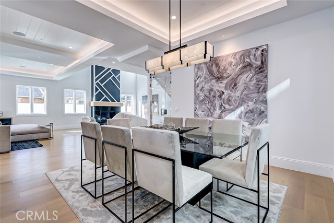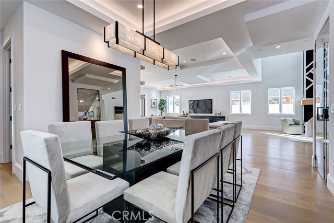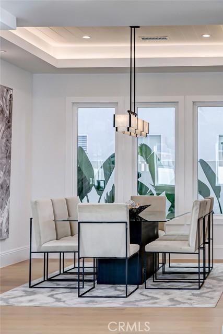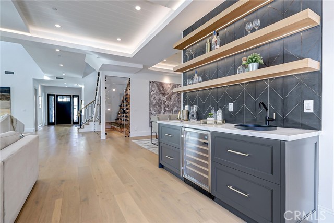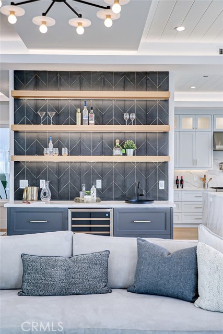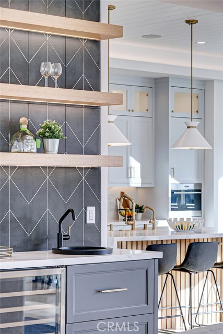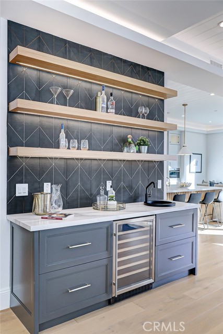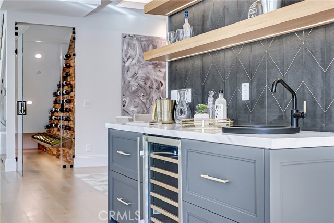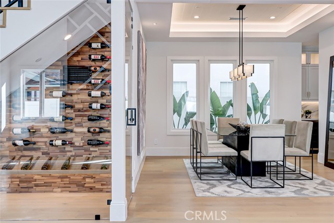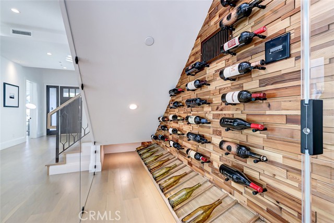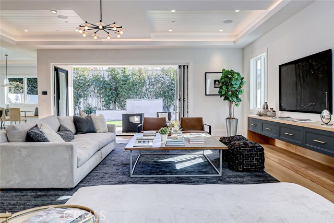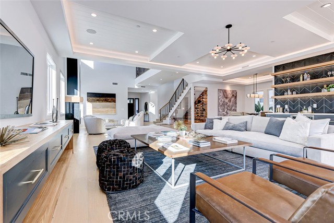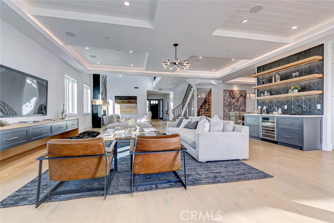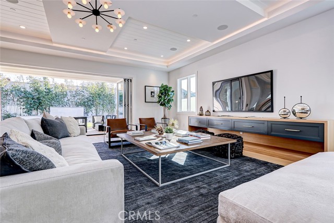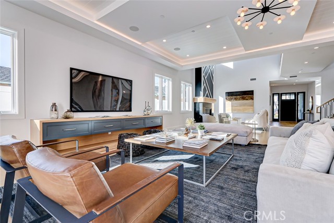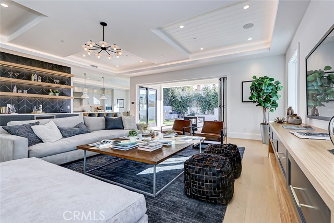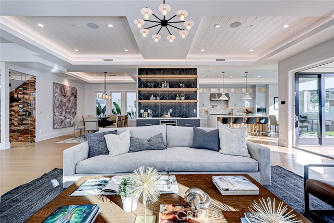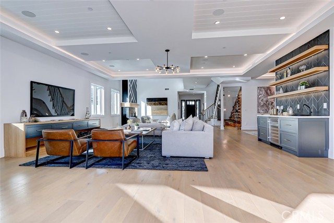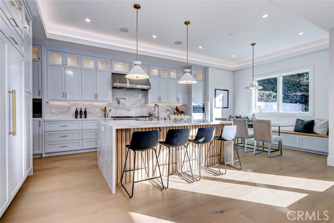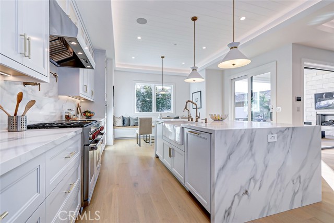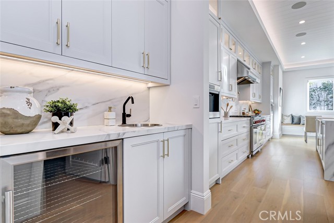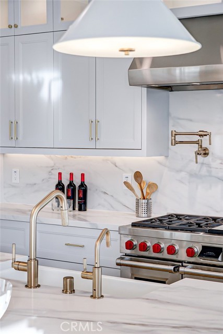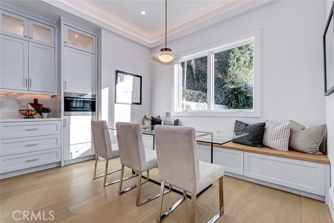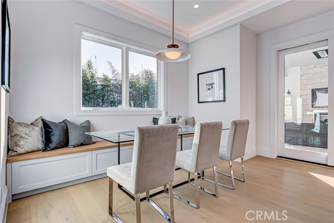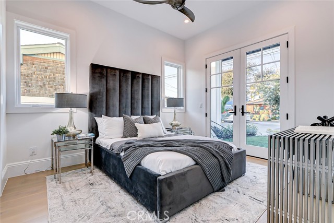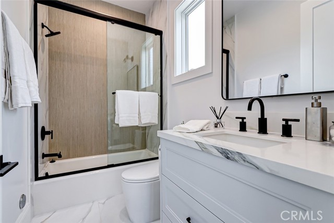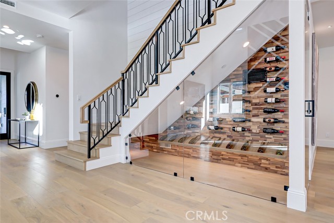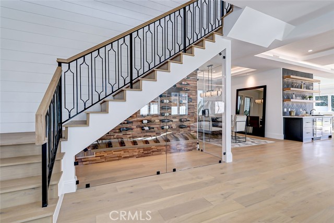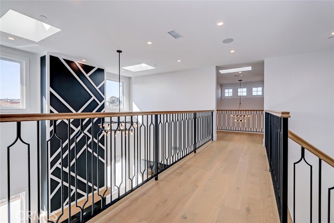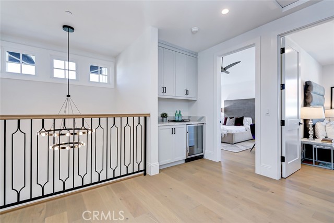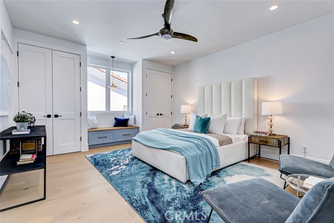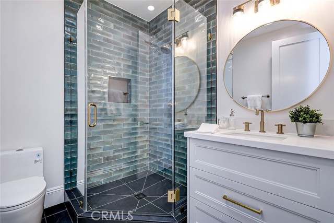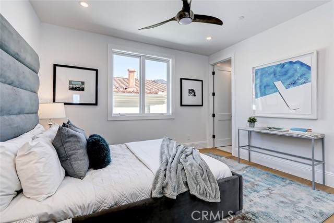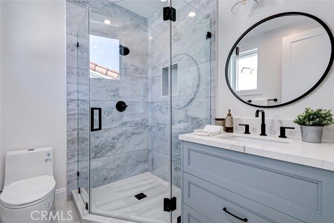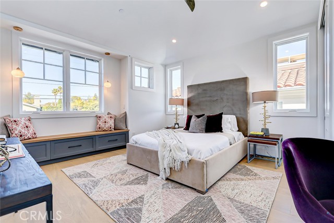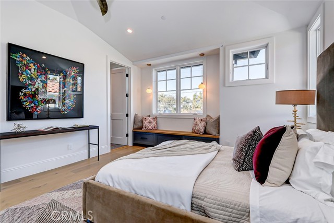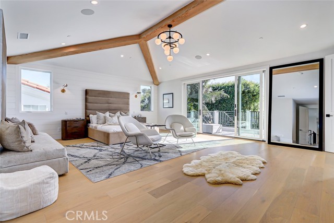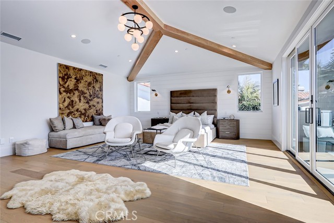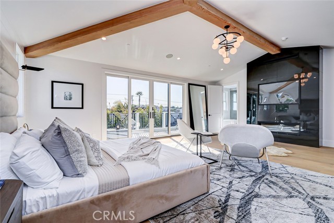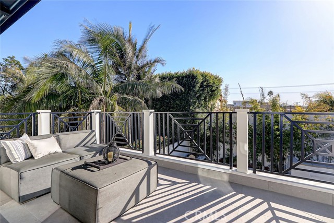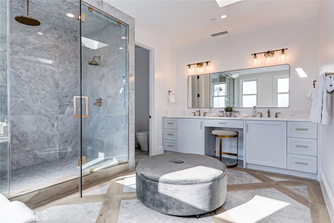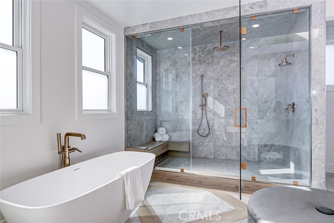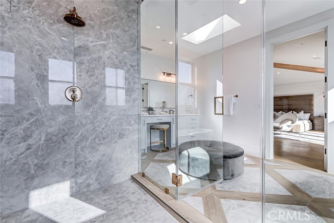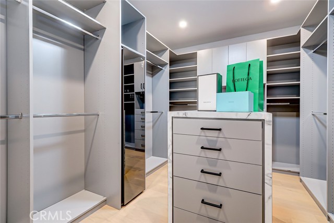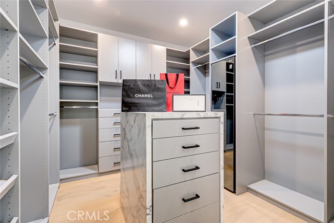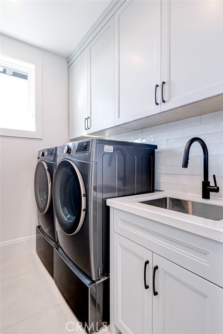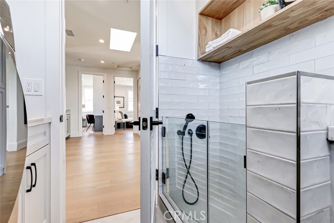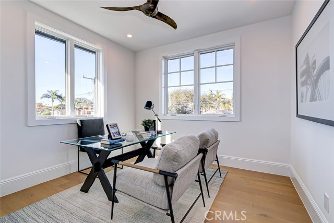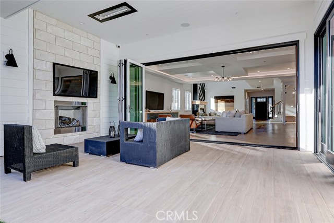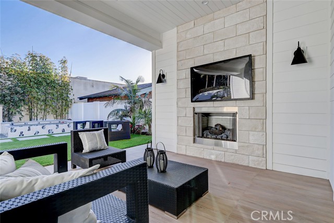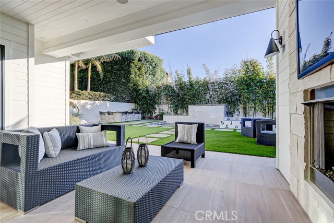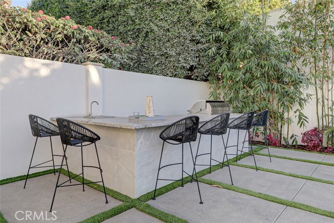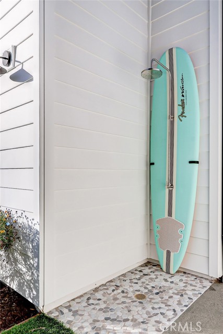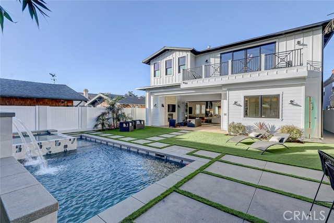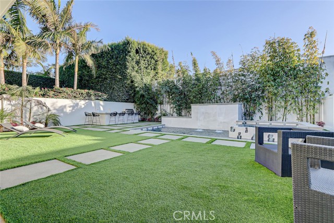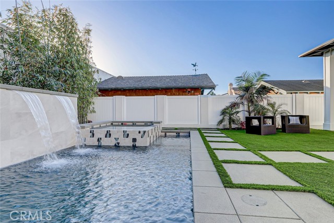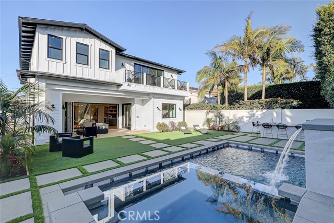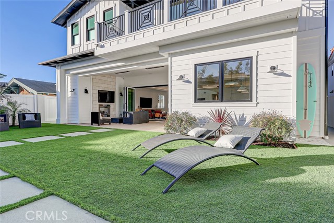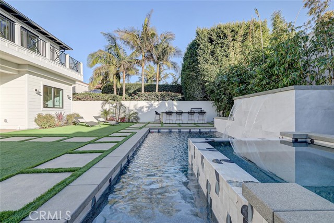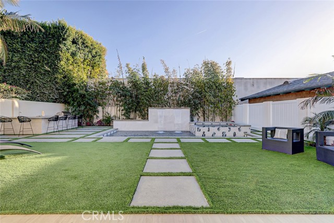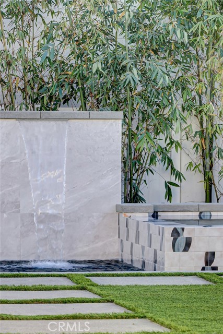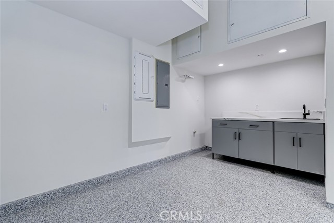1544 Mathews Avenue, Manhattan Beach, CA 90266
Contact Silva Babaian
Schedule A Showing
Request more information
- MLS#: PV25004092 ( Single Family Residence )
- Street Address: 1544 Mathews Avenue
- Viewed: 1
- Price: $6,100,000
- Price sqft: $1,298
- Waterfront: Yes
- Wateraccess: Yes
- Year Built: 2025
- Bldg sqft: 4701
- Bedrooms: 5
- Total Baths: 6
- Full Baths: 5
- 1/2 Baths: 1
- Garage / Parking Spaces: 5
- Days On Market: 9
- Additional Information
- County: LOS ANGELES
- City: Manhattan Beach
- Zipcode: 90266
- District: Manhattan Unified
- High School: MIRCOS
- Provided by: Merit Real Estate
- Contact: Amir Amir

- DMCA Notice
-
DescriptionThis stunning property combines chic modern farmhouse design, state of the art technology, and luxurious amenities, creating an unparalleled lifestyle experience. The luxe ~4700 sf interior is designed with total elegance and functionality in mind, generously appointed by 5 bedrooms, plus an office, and 5.5 bathrooms with features like high ceilings and LED lighting all throughout. The gourmet chefs kitchen is a masterpiece, equipped with a Wolf range, Subzero refrigerator and freezer with custom paneling, wine cooler, beverage coolers, and a pantry that includes a convenient butlers kitchen. A climate controlled wine cellar adds to the homes sophistication. The primary suite serves as a tranquil retreat, featuring a huge ~192 sf outdoor deck, dual walk in closetseach equipped with an LG Styler SMART Steam Closet for deodorizing and freshening clothingand a remote controlled linear fireplace that adds both warmth and ambiance. The spacious laundry room offers practical luxury with an installed washer and dryer, both on pedestals for additional storage, as well as a custom dog wash station for pet owners. The Control4 home automation system seamlessly manages lighting, audio, video doorbell, and security, enhancing convenience and peace of mind. The outdoor living space is an entertainers dream. A heated pool and spa are equipped with wireless controls for adjusting water temperature, lighting, and water features. The expansive backyard patio includes a cozy fireplace, built in speakers, and flush mounted ceiling heaters, making it perfect for year round gatherings. A built in BBQ with wet bar are just calling for social gathering. And turf in both the backyard and driveway add to the inviting outdoor aesthetic, while maintaining environmental sustainability and ease of maintenance. For the true lovers of the beach and outdoors, there is a custom outdoor shower, artfully topped with a surfboard. Comfort and efficiency are achieved with two separate heating and cooling systems with Nest thermostats, dual tankless water heaters, and a central vacuum system. A comprehensive security system with exterior cameras offers peace of mind. Additional features include a huge ~600 sf three car garage with custom cabinetry, a sink, and high ceilings. Every detail has been thoughtfully curated here, offering a true one of a kind custom creation never before seen in Manhattan Beach.
Property Location and Similar Properties
Features
Appliances
- Gas Water Heater
- Tankless Water Heater
Assessments
- Unknown
Association Fee
- 0.00
Commoninterest
- None
Common Walls
- No Common Walls
Cooling
- Central Air
Country
- US
Eating Area
- Breakfast Nook
- Dining Room
Electric
- Standard
Entry Location
- Front Door
Fencing
- Vinyl
Fireplace Features
- Living Room
- Primary Bedroom
- Patio
Garage Spaces
- 3.00
Green Energy Generation
- Solar
Heating
- Central
High School
- MIRCOS
Highschool
- Mira Costa
Interior Features
- Balcony
- Vacuum Central
Laundry Features
- Dryer Included
- Upper Level
- Washer Included
Levels
- Two
Lockboxtype
- Supra
Lockboxversion
- Supra BT LE
Lot Dimensions Source
- Public Records
Lot Features
- Back Yard
- Front Yard
- Lawn
- Level with Street
- Lot 6500-9999
- Rectangular Lot
- Yard
Parcel Number
- 4163024002
Parking Features
- Garage
- Public
Patio And Porch Features
- Covered
- Front Porch
Pool Features
- Private
- Heated
- In Ground
Property Type
- Single Family Residence
School District
- Manhattan Unified
Security Features
- Security System
Sewer
- Public Sewer
Spa Features
- Heated
Uncovered Spaces
- 2.00
View
- Neighborhood
Virtual Tour Url
- https://www.wellcomemat.com/mls/54fb9a4f56b81lvo7
Water Source
- Public
Year Built
- 2025
Year Built Source
- Builder
Zoning
- MNRS

