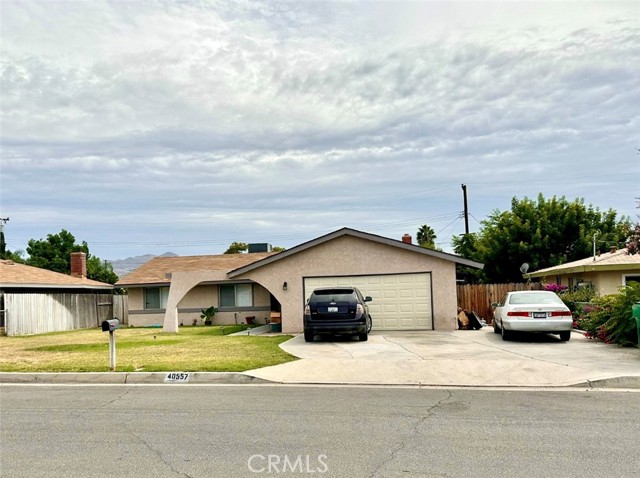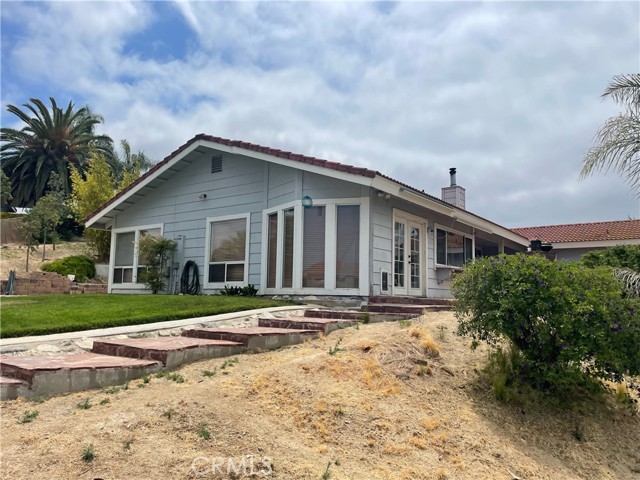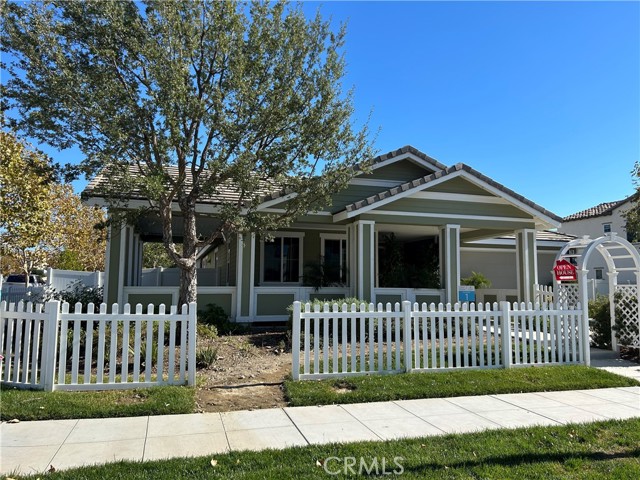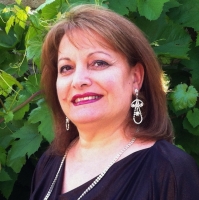2325 Maurice Avenue, La Crescenta, CA 91214
Contact Silva Babaian
Schedule A Showing
Request more information
- MLS#: P1-20629 ( Single Family Residence )
- Street Address: 2325 Maurice Avenue
- Viewed: 3
- Price: $1,689,000
- Price sqft: $1,027
- Waterfront: No
- Year Built: 1955
- Bldg sqft: 1645
- Bedrooms: 3
- Total Baths: 2
- Full Baths: 2
- Garage / Parking Spaces: 2
- Days On Market: 31
- Additional Information
- County: LOS ANGELES
- City: La Crescenta
- Zipcode: 91214
- Provided by: Ramaker Realty & Investments
- Contact: Brett Brett

- DMCA Notice
-
DescriptionStunning get away mountain property located in the coveted Upper Briggs Terrace. Built in 1955, this three lot, 15,387 sqft. property boasts breathtaking views of the local mountains, downtown La Crescenta, and Catalina island on clear days. Only the second time this property has been offered for sale. This spacious 1645 sqft. brick constructed home features a large combined living and dining area equipped with a beautiful brick fireplace ideal for entertaining and relaxing with family and friends. The main home offers a master bedroom overlooking the canyon and La Crescenta skyline, recently remodeled kitchen, two additional bedrooms and two remodeled bathrooms. New central air and heating installed within the last 5 years with NEST thermostat; new electric temperature control/security rollup blinds installed on large picture windows and sliding doors; new ABS sewer lines. New interior and external painted surfaces. Laundry facilities located in both the main home and the garage. The property also offers an oversized 2 car garage measuring an estimated 790 sqft. and a sizeable one bedroom ADU measuring an estimated 650 sqft. located above the garage. The property has a significantly large parking area available with RV parking and plenty of room for all of the toys. This treasured location offers a private, serene environment with an abundance of local wildlife to include deer, foxes, bears, owls, and hawks. Award winning La Crescenta schools to include Mountain Avenue Elementary, Rosemont Middle School, and Crescenta Valley High School. Close to hiking trails, shopping, and 7 miles to JPL; 17 miles to downtown Los Angeles. Don't miss this rare opportunity to own this California dream property.
Property Location and Similar Properties
Features
Additional Parcels Description
- Two additional parcels are included with the purchase of the property. See attached map.
Appliances
- Dishwasher
- Gas Oven
- Tankless Water Heater
- Microwave
- Gas Water Heater
- Gas Range
- Refrigerator
Architectural Style
- Traditional
Assessments
- None
Commoninterest
- None
Common Walls
- No One Above
- No One Below
Construction Materials
- Brick
- Drywall Walls
- Wood Siding
- Frame
Cooling
- Central Air
- ENERGY STAR Qualified Equipment
- Electric
Country
- US
Days On Market
- 22
Direction Faces
- South
Door Features
- Insulated Doors
- Sliding Doors
Eating Area
- In Kitchen
- In Family Room
Electric
- Standard
Fencing
- Wrought Iron
Fireplace Features
- Family Room
Flooring
- Carpet
- Wood
- Vinyl
- Tile
Foundation Details
- Block
Garage Spaces
- 2.00
Heating
- Central
- Natural Gas
- Forced Air
Interior Features
- Beamed Ceilings
- Tile Counters
- Pantry
- Laminate Counters
- Granite Counters
- Copper Plumbing Full
- Ceiling Fan(s)
- Balcony
- Recessed Lighting
- High Ceilings
- Brick Walls
Laundry Features
- In Closet
- Dryer Included
- Washer Included
- Washer Hookup
- Stackable
- Gas Dryer Hookup
- In Garage
Levels
- One
Living Area Source
- Assessor
Lockboxtype
- None
Lot Features
- Corner Lot
- Up Slope from Street
- Sprinklers None
- Lot 10000-19999 Sqft
Parcel Number
- 5868020030
Parking Features
- Garage - Single Door
- Driveway Up Slope From Street
- Paved
- Garage Door Opener
- RV Access/Parking
Patio And Porch Features
- Brick
- Deck
Pool Features
- None
Postalcodeplus4
- 1536
Property Type
- Single Family Residence
Road Frontage Type
- City Street
Road Surface Type
- Paved
Roof
- Composition
- Shingle
Security Features
- Carbon Monoxide Detector(s)
- Smoke Detector(s)
Sewer
- Public Sewer
Spa Features
- None
Utilities
- Cable Connected
- Water Connected
- Sewer Connected
- Natural Gas Connected
- Electricity Connected
View
- Mountain(s)
Water Source
- Public
Window Features
- Drapes
- Shutters
Year Built
- 1955
Year Built Source
- Assessor

































