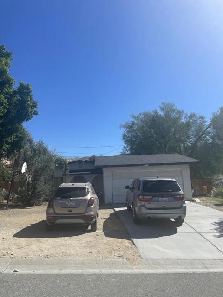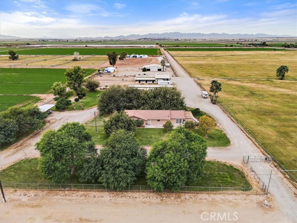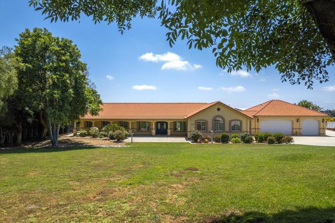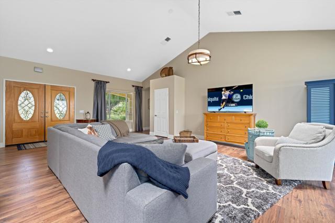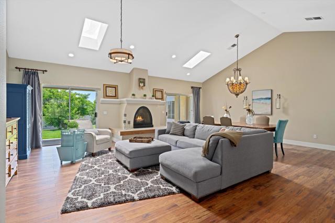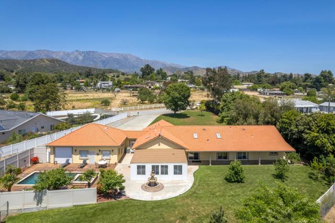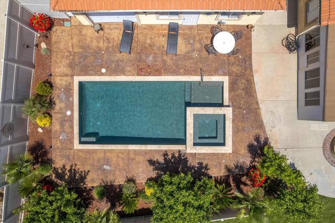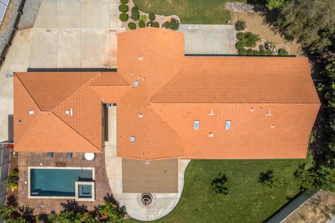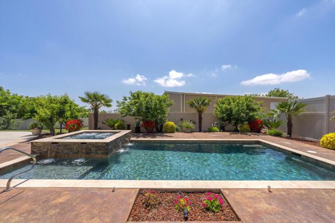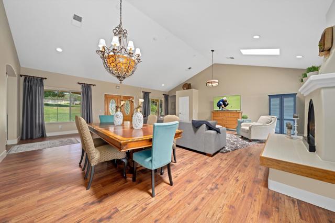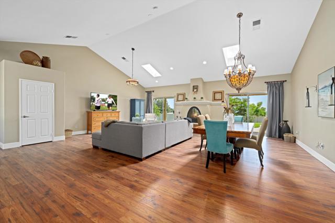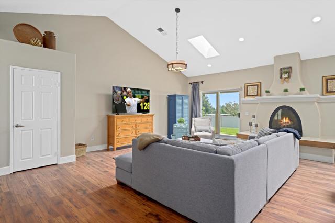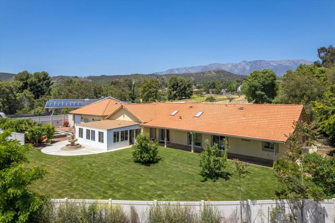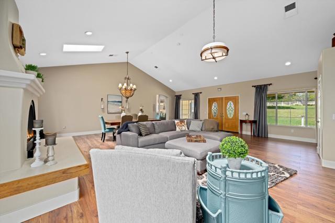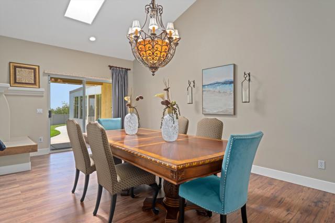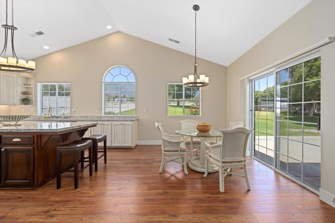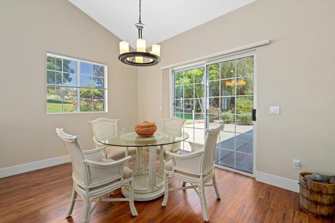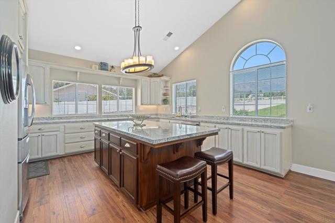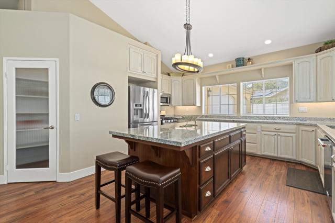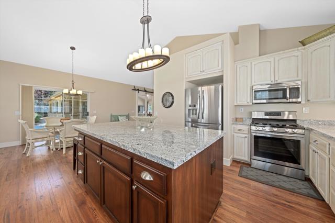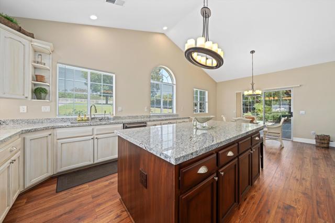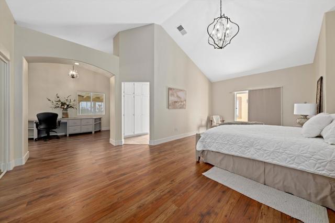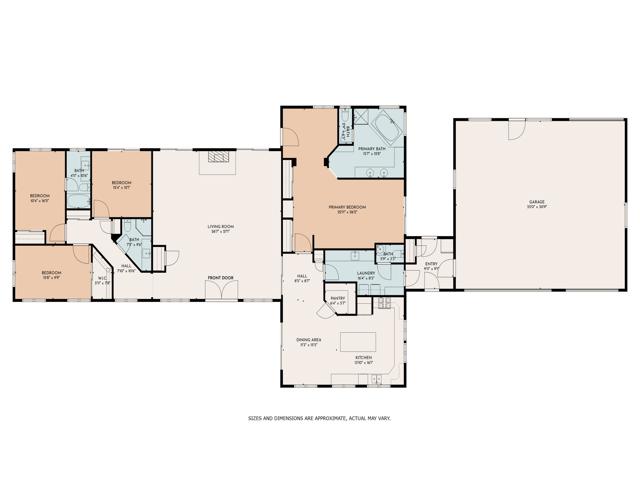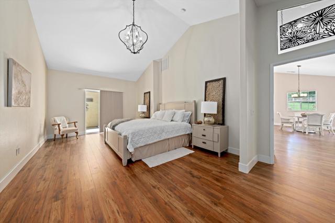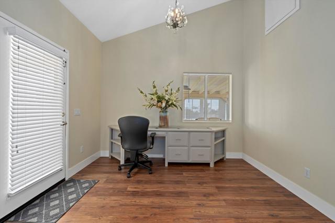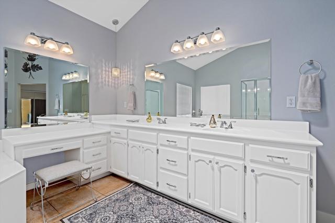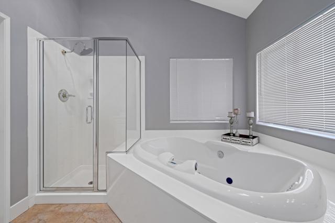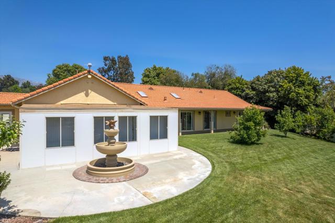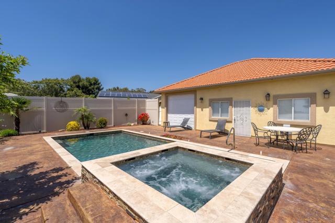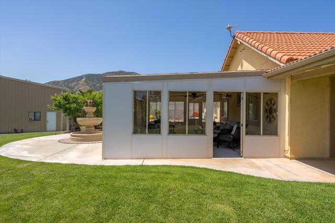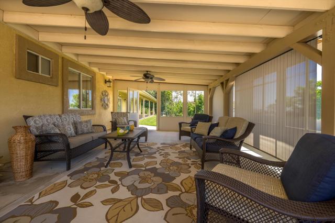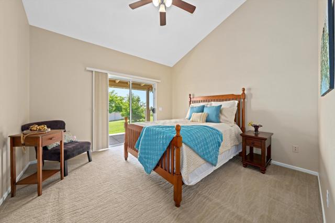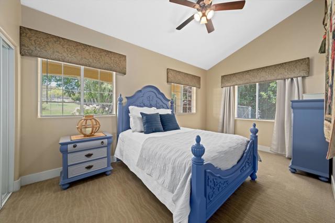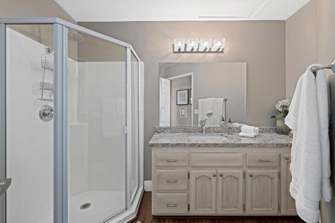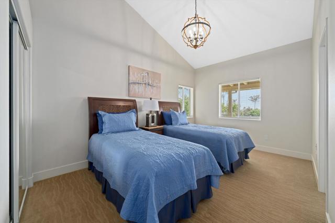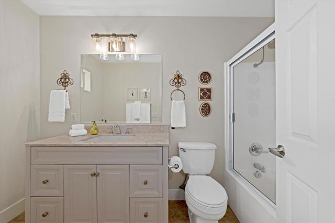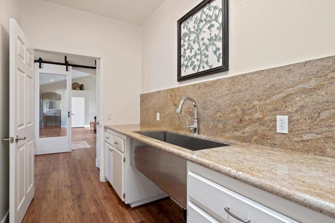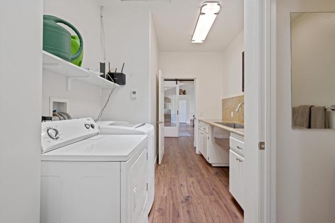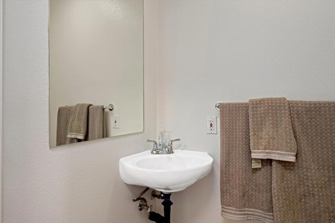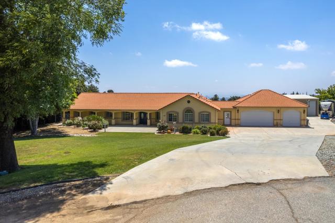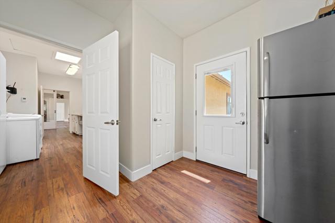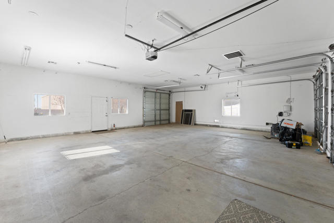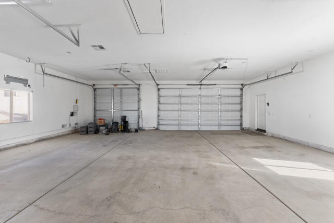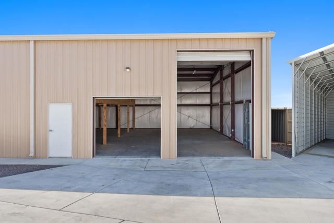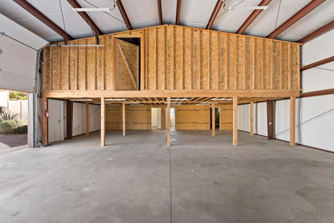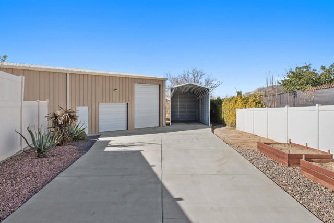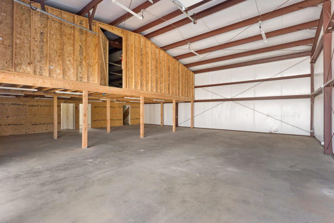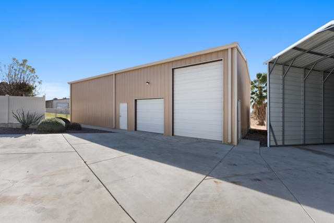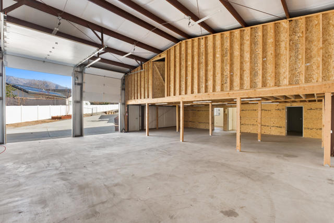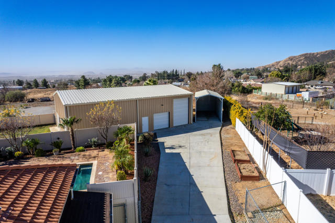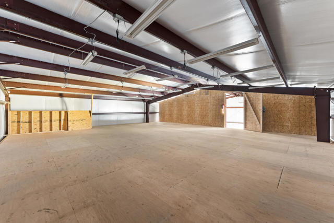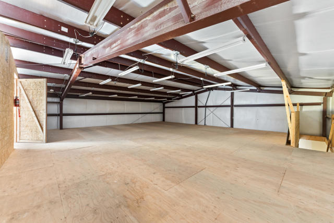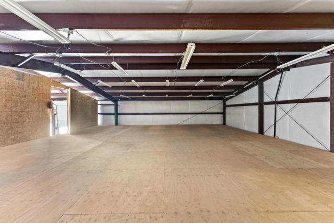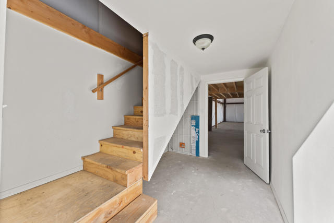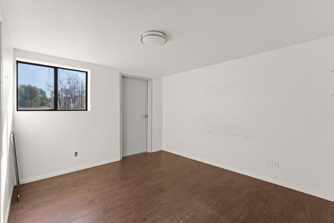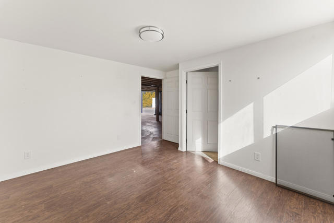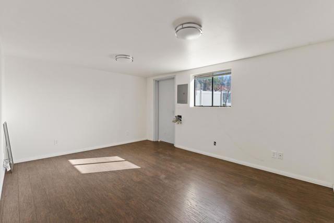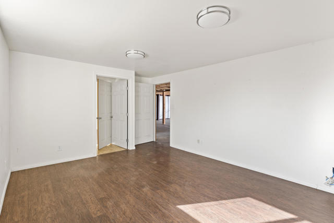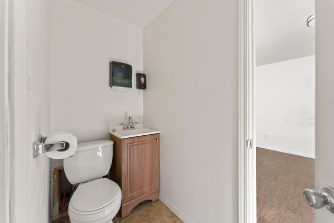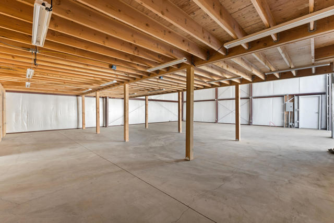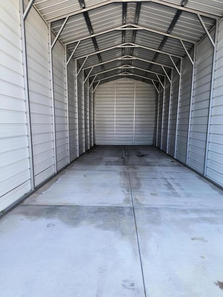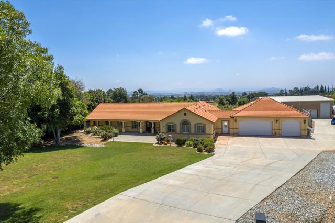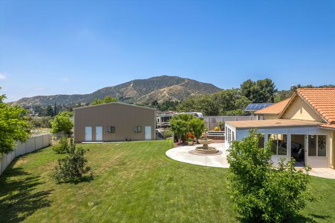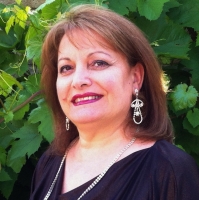9475 Lakeview Court, Cherry Valley, CA 92223
Contact Silva Babaian
Schedule A Showing
Request more information
- MLS#: 219123676DA ( Single Family Residence )
- Street Address: 9475 Lakeview Court
- Viewed: 6
- Price: $1,499,999
- Price sqft: $532
- Waterfront: No
- Year Built: 2003
- Bldg sqft: 2822
- Bedrooms: 4
- Total Baths: 5
- Full Baths: 3
- 1/2 Baths: 2
- Garage / Parking Spaces: 12
- Days On Market: 27
- Additional Information
- County: RIVERSIDE
- City: Cherry Valley
- Zipcode: 92223
- Subdivision: Not Applicable 1
- Provided by: PS Agent
- Contact: Michael Michael

- DMCA Notice
-
DescriptionOne of a kind property! The perfect Live/work balance is yours with this stellar property in Cherry Valley CA. Quiet rural setting just 10 minutes from all the conveniences of modern life. The property sits on a quiet cul de sac on almost an acre. The totally remodeled luxury home has 4 bedrooms, 3.5 baths. A huge kitchen with a walk in pantry, big windows, a dining area, and sliders to the front porch.Just off the kitchen is a large laundry room with a big stainless sink, a half bath, and a service entrance to the massive (6 car) garage and the pool backyard area. Back in the main part of the home the primary suite is generous with a large bath with spa sized tub and shower. Double door entry brings you into the large living room with a fireplace, vaulted ceilings, and double access to the covered rear patio. A hallway from the living room takes you to 3 more bedrooms and 2 baths. Covered porches front and rear, a huge sunroom, and a redone pool and spa complete the package. Privacy and space for all. It gets even better with a shop/ work building on the property. 40 x 60 Sq ft building and two dedicated offices and a half bath. Each office has a private entrance as does the stairwell to the loft. The loft has been constructed for further buildout or partial removal. Giving you the flexibility to create any type of space you need. On the side of this building is a 45' RV covered parking space. Perfect for home based business or auto enthusiast.
Property Location and Similar Properties
Features
Appliances
- Gas Cooktop
- Self Cleaning Oven
- Vented Exhaust Fan
- Water Line to Refrigerator
- Water Softener
- Refrigerator
- Dishwasher
- Gas Water Heater
- Range Hood
Architectural Style
- Ranch
Carport Spaces
- 0.00
Construction Materials
- Stucco
Cooling
- Central Air
Country
- US
Door Features
- Double Door Entry
- Sliding Doors
Eating Area
- Breakfast Nook
- In Living Room
Electric
- 220 Volts in Garage
- 220 Volts in Workshop
- 220 Volts in Kitchen
Exclusions
- Personal items per intventory
Fencing
- Chain Link
- Vinyl
Fireplace Features
- Raised Hearth
- Living Room
Flooring
- Wood
- Tile
Foundation Details
- Slab
Garage Spaces
- 6.00
Heating
- Forced Air
- Natural Gas
Inclusions
- appliances
Interior Features
- High Ceilings
- Pull Down Stairs to Attic
- Open Floorplan
Laundry Features
- Individual Room
Living Area Source
- Assessor
Lockboxtype
- Call Listing Office
Lot Features
- Irregular Lot
- Cul-De-Sac
- Sprinkler System
Parcel Number
- 401100063
Parking Features
- Oversized
- Direct Garage Access
- Driveway
- Garage Door Opener
Patio And Porch Features
- Covered
Pool Features
- In Ground
- Pebble
- Electric Heat
- Private
Postalcodeplus4
- 5809
Property Type
- Single Family Residence
Property Condition
- Updated/Remodeled
Roof
- Tile
Spa Features
- Heated
- Private
- In Ground
Subdivision Name Other
- Not Applicable-1
Uncovered Spaces
- 0.00
Utilities
- Cable Available
View
- Mountain(s)
Virtual Tour Url
- https://realestatephotographyandvideo.com/9475-Lakeview-Ct/idx
Window Features
- Double Pane Windows
Year Built
- 2003
Year Built Source
- Assessor

