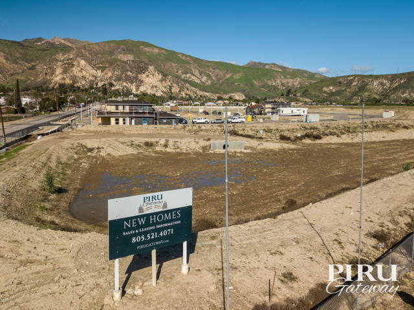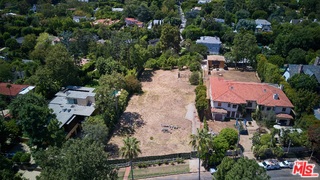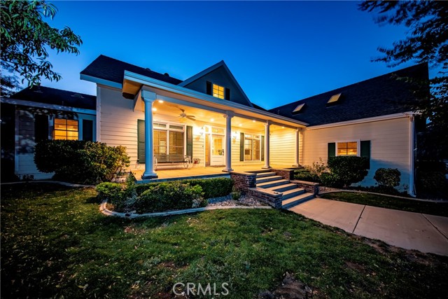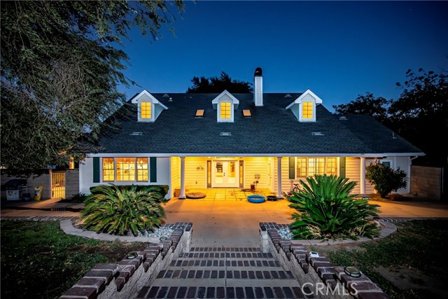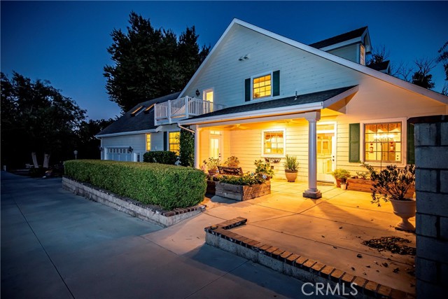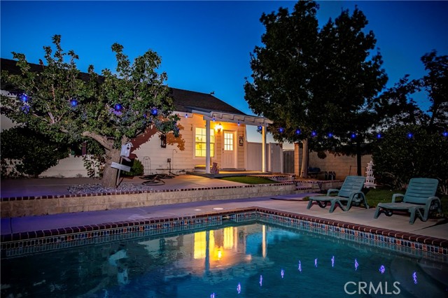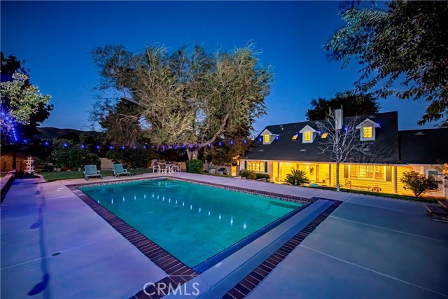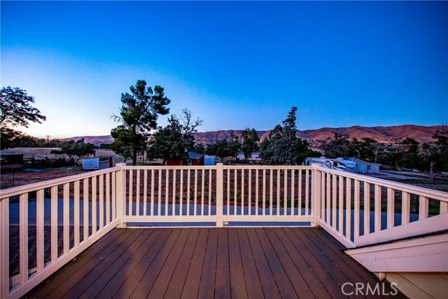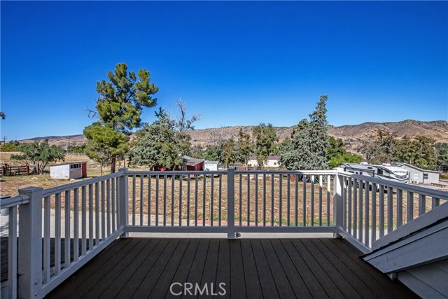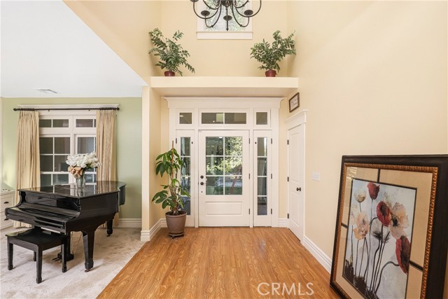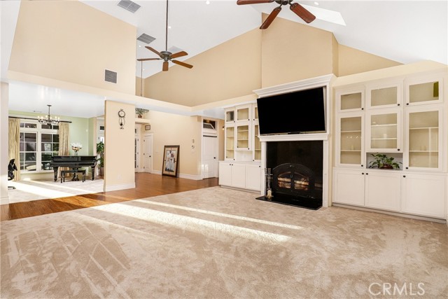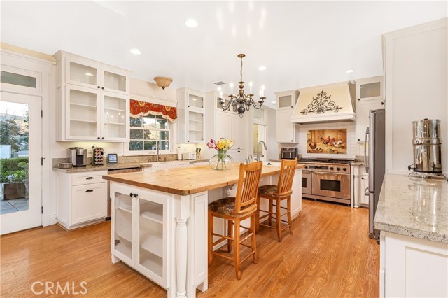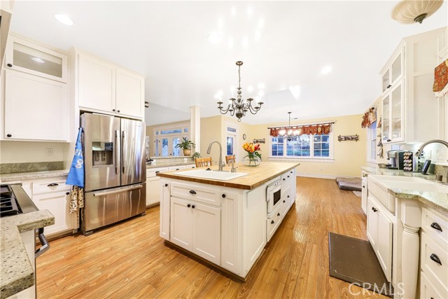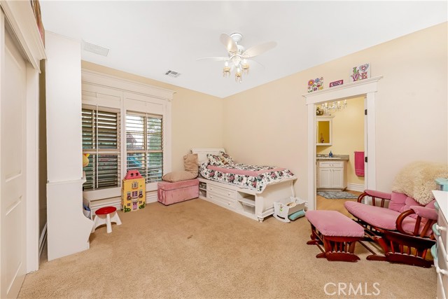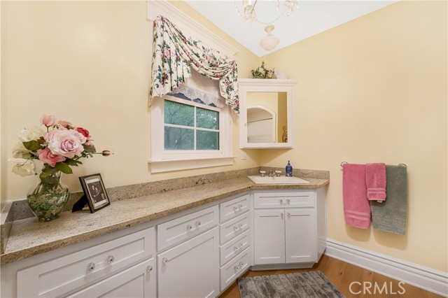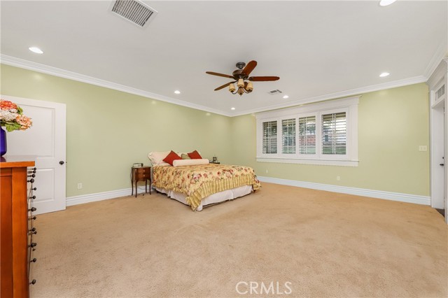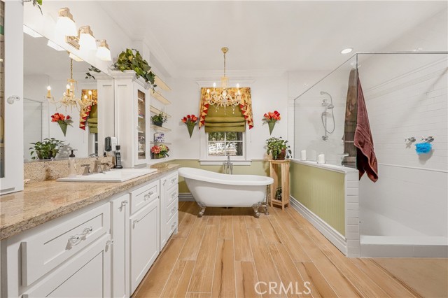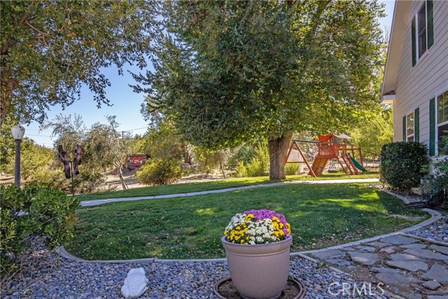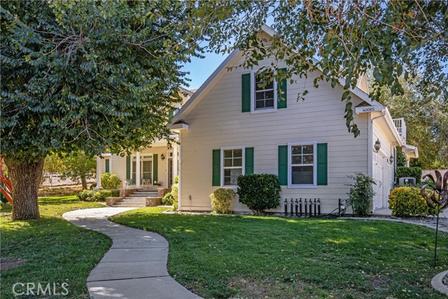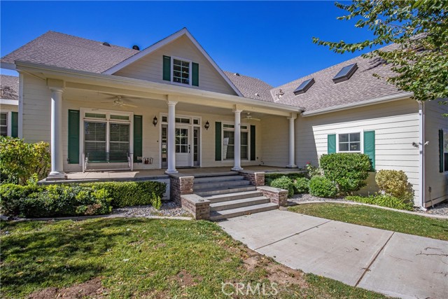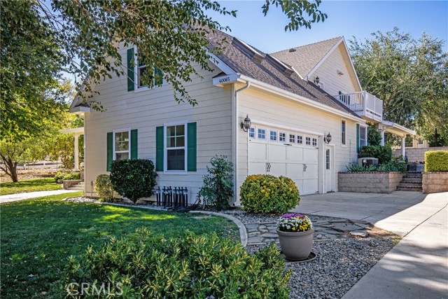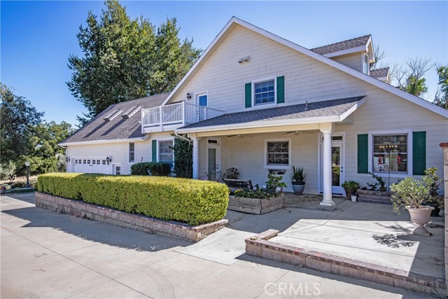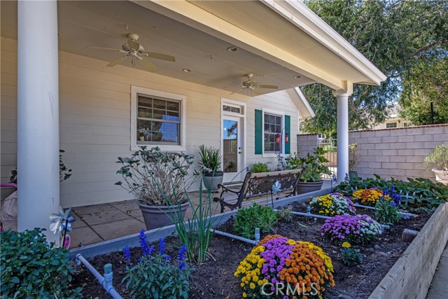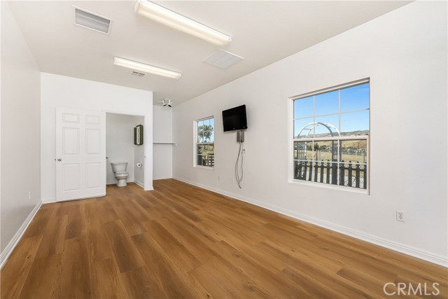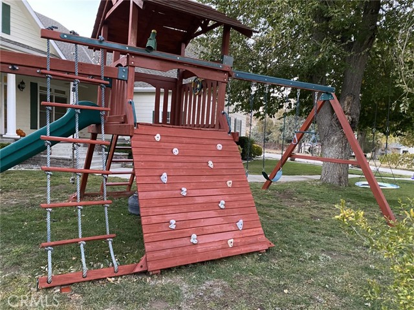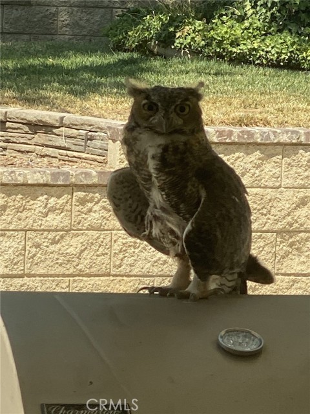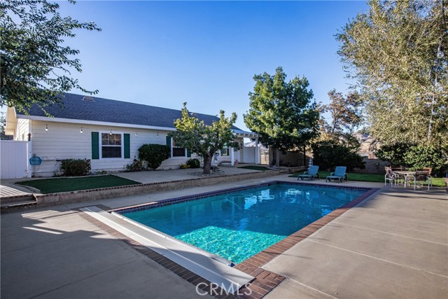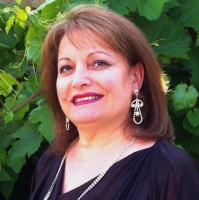40065 90th Street, Leona Valley, CA 93551
Contact Silva Babaian
Schedule A Showing
Request more information
- MLS#: SR25019865 ( Single Family Residence )
- Street Address: 40065 90th Street
- Viewed: 14
- Price: $1,399,000
- Price sqft: $355
- Waterfront: Yes
- Wateraccess: Yes
- Year Built: 2008
- Bldg sqft: 3942
- Bedrooms: 5
- Total Baths: 5
- Full Baths: 5
- Garage / Parking Spaces: 5
- Days On Market: 63
- Acreage: 2.17 acres
- Additional Information
- County: LOS ANGELES
- City: Leona Valley
- Zipcode: 93551
- District: Westside Union
- Provided by: Block Properties,Inc.
- Contact: April April

- DMCA Notice
-
DescriptionSELLER FINANCING AVAILABLE! Discover this unique and spacious farmhouse, a remarkable 3,942 sqft residence nestled near the National Forest in the serene town of Leona Valley. Set on 2.17 acres, offering a peaceful escape between Santa Clarita & Antelope Valley, with convenient access to LA via San Francisquito & Bouquet Canyon or just 10 minutes to the 14 freeway. This stunning home is flooded with natural light, featuring schoolhouse windows & skylights throughout.The oversized living room boasts a cozy wood burning fireplace equipped with blower heating system, perfect for chilly evenings. Expansive Master Bedroom, complete with plantation shutters, a luxurious ensuite bathroom featuring a clawfoot soaking tub, glass open air shower, & dual walk in closets. The main floor includes another bedroom with plantation shutters & ensuite bathroom, plus a third bedroom currently serving as a craft room, outfitted with custom cabinetry, countertops, & a private entrance.Upstairs, you'll find two additional bedrooms, a loft, storage cabinets, & a full bathroom. Enjoy breathtaking valley views, including seasonal poppy filled mountains, from the private deck off the upper level.The chef's kitchen is a dream, featuring a 9' x 4.5' center butcher block island, granite countertops, & top of the line Dacor range/oven; 48" gas six burner stove & double convection oven. French doors lead to a covered patio & an expansive tiered backyard, which includes a multi level pool area.The saline sports pool is equipped with an auto cover & solar heating for optimum enjoyment. Accessibility is priority,with handicap access to the kitchen & garages. The exterior is adorned with flame resistant Hardy siding, & the home benefits from tri zone heating & cooling units for maximum comfort & efficiency. Paved RV access is available on the south side of the upper garage.The property features mature fruit trees, including apples, pears, peaches, almonds, pecans, plums & pomegranates, along with a row of producing grapevines lining the expansive driveway. With separate electric meters & commercial septic tank, theres potential to convert the upper garage into a guesthouse or rental space. The expansive area beyond the garage allows for additional ADUs, equestrian activities, or other livestock. Leona Valley is a hidden gem, providing a perfect balance between accessibility for work commutes & a tranquil lifestyle surrounded by nature and wildlife. SELLER MAY FINANCE WITH 40% DOWN.
Property Location and Similar Properties
Features
Accessibility Features
- Ramp - Main Level
Appliances
- 6 Burner Stove
- Convection Oven
- Dishwasher
- Double Oven
- Electric Oven
- Disposal
- Gas & Electric Range
- Gas Range
- Instant Hot Water
- Microwave
- Propane Range
- Propane Water Heater
- Range Hood
- Self Cleaning Oven
- Tankless Water Heater
- Water Line to Refrigerator
Architectural Style
- Custom Built
- See Remarks
Assessments
- None
Association Fee
- 0.00
Commoninterest
- None
Common Walls
- No Common Walls
Construction Materials
- Lap Siding
Cooling
- Central Air
- Electric
- Evaporative Cooling
- Zoned
Country
- US
Days On Market
- 292
Eating Area
- Breakfast Counter / Bar
- In Kitchen
Electric
- 220 Volts
Fencing
- Chain Link
- Cross Fenced
- Good Condition
- Vinyl
- Wire
- Wood
- Wrought Iron
Fireplace Features
- Circulating
- Wood Burning
Flooring
- Carpet
- Laminate
- Tile
Foundation Details
- Slab
Garage Spaces
- 5.00
Heating
- Central
- Forced Air
- Propane
- Zoned
Interior Features
- Balcony
- Block Walls
- Built-in Features
- Cathedral Ceiling(s)
- Ceiling Fan(s)
- Crown Molding
- Granite Counters
- High Ceilings
- Open Floorplan
- Pantry
- Partially Furnished
- Pull Down Stairs to Attic
- Recessed Lighting
Laundry Features
- Gas & Electric Dryer Hookup
- Individual Room
- Propane Dryer Hookup
Levels
- Two
Living Area Source
- Assessor
Lockboxtype
- None
Lot Features
- Agricultural - Vine/Vineyard
- Back Yard
- Gentle Sloping
- Horse Property Unimproved
- Landscaped
- Lawn
- Lot Over 40000 Sqft
- Rectangular Lot
- Ranch
- Sprinkler System
- Sprinklers Drip System
- Sprinklers In Front
- Sprinklers In Rear
- Sprinklers On Side
- Sprinklers Timer
- Treed Lot
- Up Slope from Street
- Value In Land
- Yard
Other Structures
- Outbuilding
- Shed(s)
Parcel Number
- 3205028001
Parking Features
- Auto Driveway Gate
- Controlled Entrance
- Direct Garage Access
- Driveway
- Concrete
- Paved
- Driveway Up Slope From Street
- Garage
- Garage Faces Front
- Garage Faces Side
- Garage - Two Door
- Garage Door Opener
- Gated
- RV Access/Parking
Patio And Porch Features
- Concrete
- Deck
- Patio
- Porch
- Front Porch
- Rear Porch
- Wrap Around
Pool Features
- Private
- Exercise Pool
- Gunite
- In Ground
- Pool Cover
- Salt Water
- Solar Heat
Postalcodeplus4
- 7429
Property Type
- Single Family Residence
Road Frontage Type
- City Street
Road Surface Type
- Paved
Roof
- Shingle
School District
- Westside Union
Security Features
- Automatic Gate
- Card/Code Access
- Fire and Smoke Detection System
- Security Lights
- Smoke Detector(s)
Sewer
- Septic Type Unknown
Spa Features
- None
Utilities
- Cable Connected
- Electricity Connected
- Natural Gas Not Available
- Phone Connected
- Propane
- Sewer Not Available
- Water Connected
View
- Mountain(s)
- Neighborhood
- Valley
Views
- 14
Virtual Tour Url
- https://youtu.be/RoX3CPr0z60
Water Source
- Public
Window Features
- Insulated Windows
- Shutters
- Skylight(s)
Year Built
- 2008
Year Built Source
- Assessor
Zoning
- LCA11*


