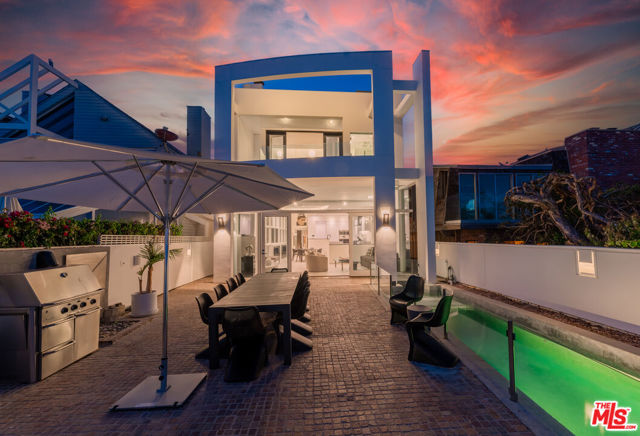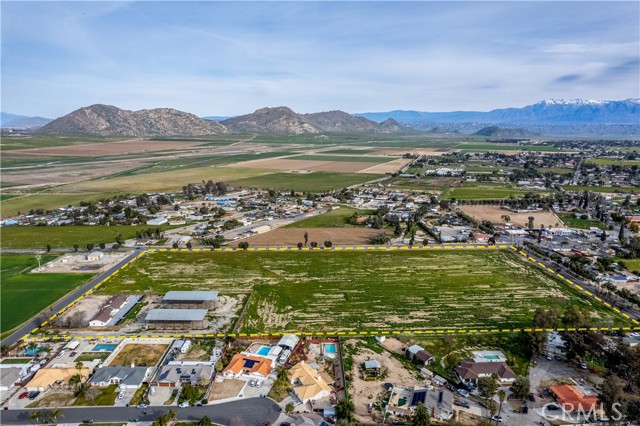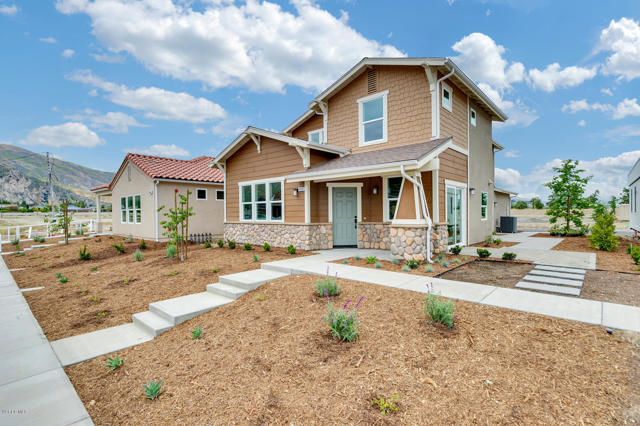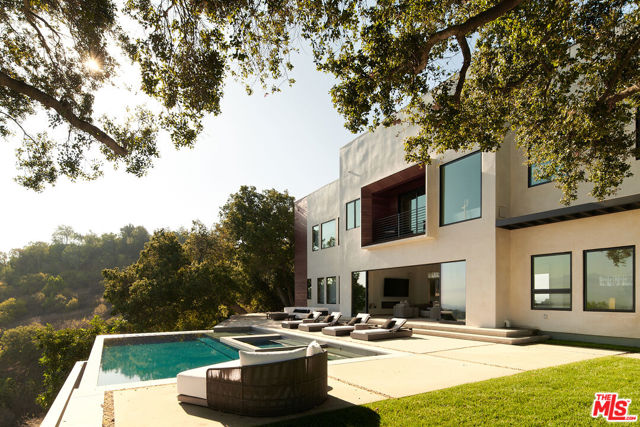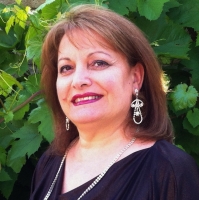13331 Mulholland Drive, Beverly Hills, CA 90210
Contact Silva Babaian
Schedule A Showing
Request more information
- MLS#: 25490276 ( Single Family Residence )
- Street Address: 13331 Mulholland Drive
- Viewed: 2
- Price: $9,995,000
- Price sqft: $1,461
- Waterfront: No
- Year Built: 2008
- Bldg sqft: 6843
- Bedrooms: 6
- Total Baths: 6
- Full Baths: 6
- Days On Market: 64
- Acreage: 1.22 acres
- Additional Information
- County: LOS ANGELES
- City: Beverly Hills
- Zipcode: 90210
- Provided by: The Beverly Hills Estates
- Contact: Brent Brent

- DMCA Notice
-
DescriptionAn unparalleled retreat offering complete privacy along Mulholland Drive. A private driveway leads into the secure, one of a kind, gated compound with breathtaking 220 degree views, ensuring seclusion, splendor, and exclusivity. Spanning nearly 7,000 sq ft, this home features 6 bedrooms, 6 bathrooms, and timeless sophistication. Upon arrival at the gated motor court, a striking 50 ft waterfall greets you, accompanied by a double and single garage and additional parking for 5 6 vehicles. Entering through a 10 ft pivot door, every room opens into expansive views. The main floor is designed for entertaining, offering formal and casual living spaces, a dining room, and an en suite bedroom with European oak floors throughout. The kitchen embodies refined elegance, featuring bleached walnut and elephant grey paneling, a 36 inch sink, Thermador and Wolf appliances, two dishwashers, a dual zone wine fridge, and a spacious hidden walk in pantry. The upper floor, accessible from east and west wing staircases, includes the sumptuous primary suite, 3 additional en suite bedrooms, an office, and a laundry room. The nearly 1,000 sq ft primary suite boasts two expansive walnut clad walk in closets, a luxurious bathroom with leathered marble finishes, and a private living area with wrap around balconies. The outdoor spaces are highlighted by an infinity pool, a large grassy al fresco dining area, and mature oak trees that frame the panoramic views, harmonizing the home with its natural surroundings. This residence epitomizes privacy, natural beauty, and impeccable design.
Property Location and Similar Properties
Features
Appliances
- Dishwasher
- Disposal
- Microwave
- Refrigerator
- Vented Exhaust Fan
Architectural Style
- Contemporary
Common Walls
- No Common Walls
Cooling
- Central Air
Country
- US
Fireplace Features
- Family Room
- Living Room
Heating
- Central
Laundry Features
- Washer Included
- Dryer Included
- Individual Room
- Upper Level
Levels
- Two
Parcel Number
- 2386001011
Parking Features
- Garage - Single Door
- Garage - Two Door
- Auto Driveway Gate
- Driveway
- Private
Pool Features
- Infinity
- Waterfall
- Heated
Postalcodeplus4
- 1147
Property Type
- Single Family Residence
Spa Features
- In Ground
- Heated
View
- Canyon
- City Lights
- Hills
- Valley
- Mountain(s)
Year Built
- 2008
Zoning
- LARE40

