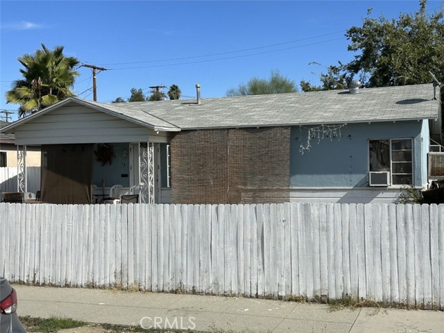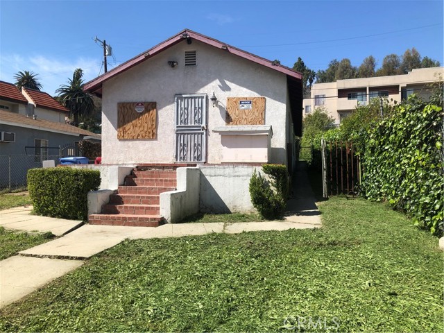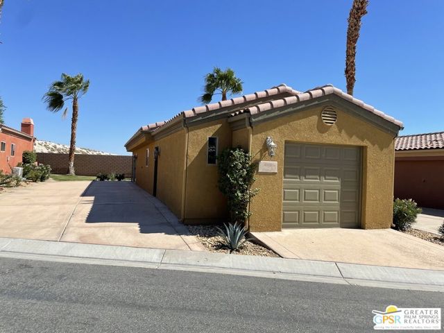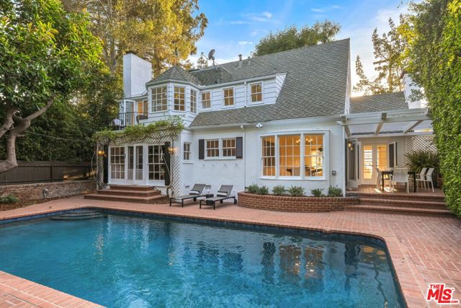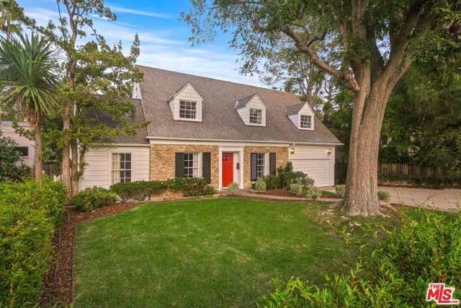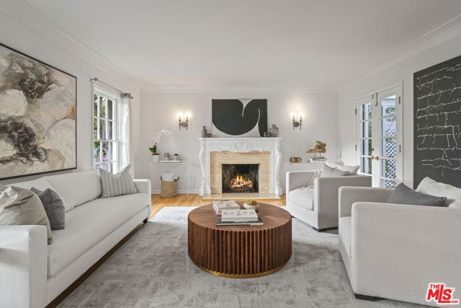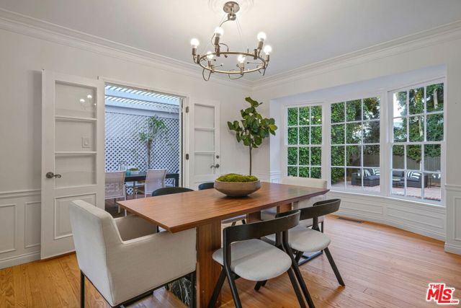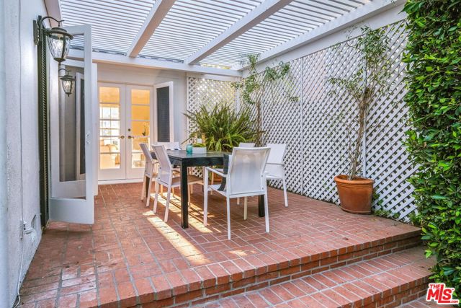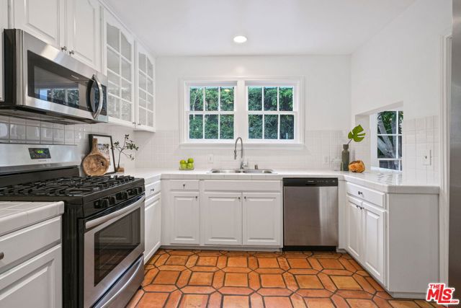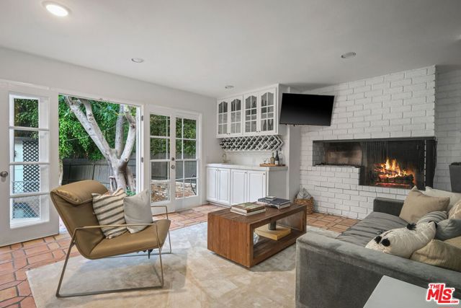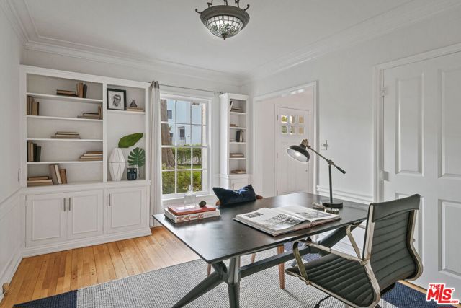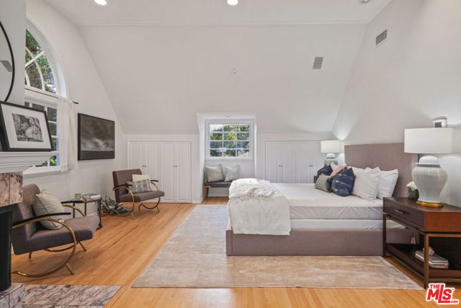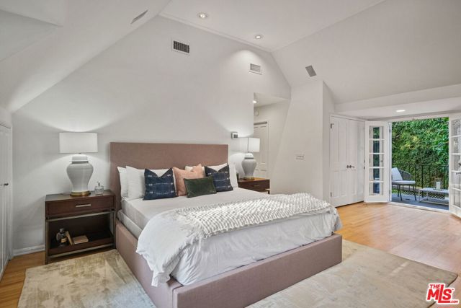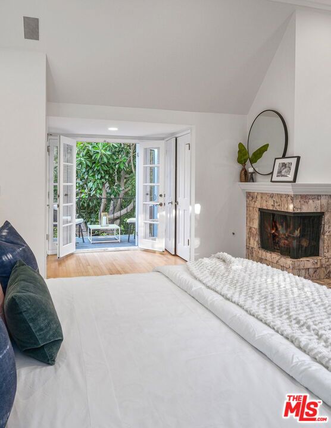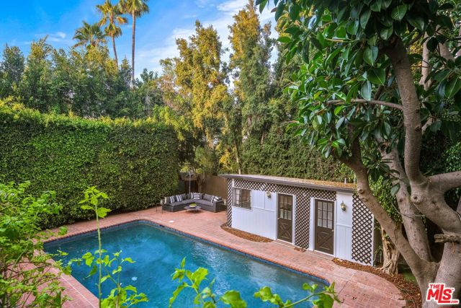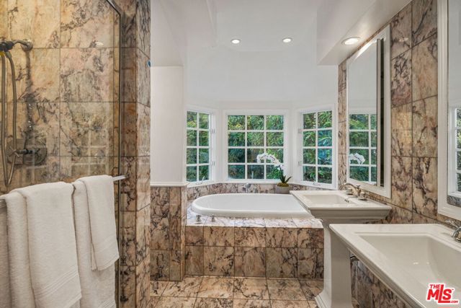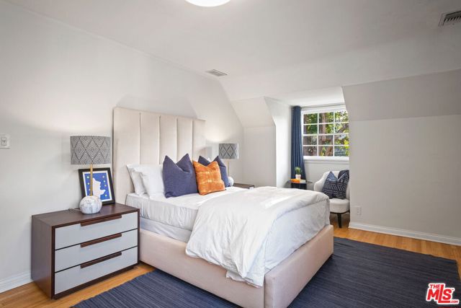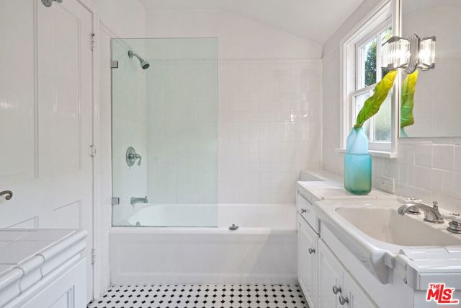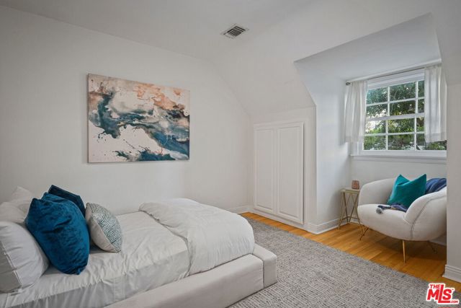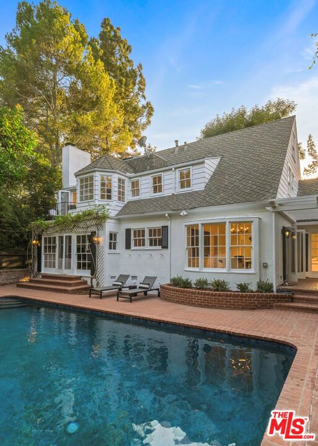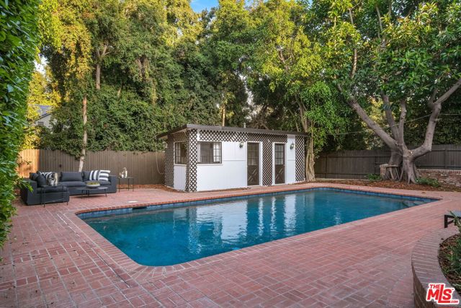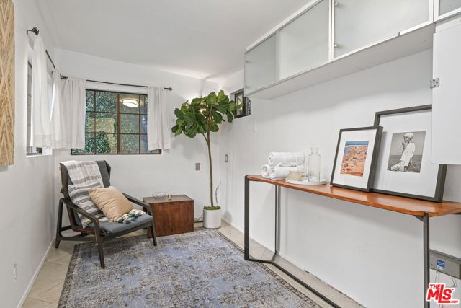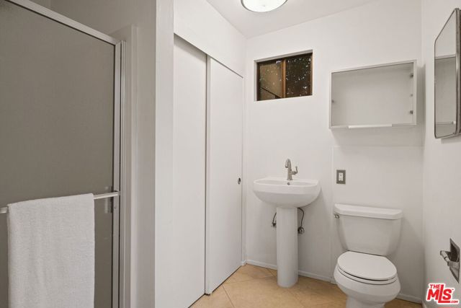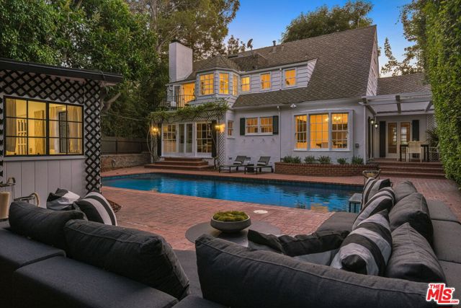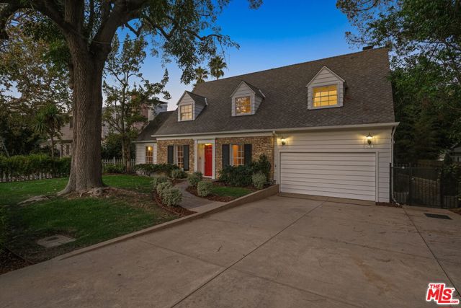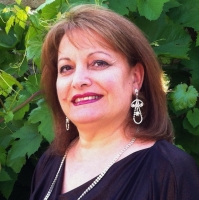344 Saltair Avenue, Los Angeles, CA 90049
Contact Silva Babaian
Schedule A Showing
Request more information
- MLS#: 25486497 ( Single Family Residence )
- Street Address: 344 Saltair Avenue
- Viewed: 1
- Price: $3,940,000
- Price sqft: $1,477
- Waterfront: Yes
- Wateraccess: Yes
- Year Built: 1940
- Bldg sqft: 2668
- Bedrooms: 3
- Total Baths: 4
- Full Baths: 3
- 1/2 Baths: 1
- Garage / Parking Spaces: 4
- Days On Market: 28
- Additional Information
- County: LOS ANGELES
- City: Los Angeles
- Zipcode: 90049
- Provided by: Compass
- Contact: F. Ron F. Ron

- DMCA Notice
-
DescriptionSituated in the highly coveted Brentwood Flats, this beautiful home pairs authentic architectural details with modern flair for a fresh take on California living. Awash in natural light via expansive windows throughout, the main level flows from the foyer into the great room, formal dining room, kitchen and adjoining den, met with floor to ceiling glass French doors that open to the tranquil outdoor setting. Here, a large patio, pool, pergola shaded dining area, and pool house with a full bath are embraced by tall hedges for unrivaled serenity and seclusion. The main home features three bedrooms, including the primary suite with a marble clad bath, fireplace, private balcony, ample closet space, and high, vaulted ceilings. Set just moments from San Vicente's most sought after dining and shopping yet a seeming world away, this Brentwood retreat is a true Westside gem.
Property Location and Similar Properties
Features
Appliances
- Dishwasher
- Disposal
- Microwave
- Refrigerator
- Built-In
- Range
- Oven
Architectural Style
- Cape Cod
Common Walls
- No Common Walls
Cooling
- Central Air
Country
- US
Door Features
- French Doors
Eating Area
- Breakfast Counter / Bar
Entry Location
- Foyer
Fencing
- Privacy
Fireplace Features
- Living Room
- Family Room
- Gas
Flooring
- Wood
Garage Spaces
- 2.00
Heating
- Fireplace(s)
- Central
Interior Features
- Cathedral Ceiling(s)
- Recessed Lighting
- Crown Molding
- High Ceilings
Laundry Features
- Washer Included
- Dryer Included
- Inside
- Individual Room
Levels
- Two
Living Area Source
- Appraiser
Lot Features
- Landscaped
- Front Yard
- Back Yard
- Lawn
- Yard
Parcel Number
- 4404030001
Parking Features
- Driveway
- Garage - Two Door
Patio And Porch Features
- Covered
- Patio Open
- Brick
Pool Features
- In Ground
Postalcodeplus4
- 4129
Property Type
- Single Family Residence
Property Condition
- Updated/Remodeled
Spa Features
- None
Uncovered Spaces
- 2.00
Virtual Tour Url
- https://vimeo.com/453104903?share=copy
Window Features
- Bay Window(s)
- Shutters
Year Built
- 1940
Year Built Source
- Assessor
Zoning
- LARS

