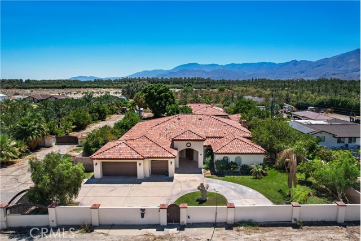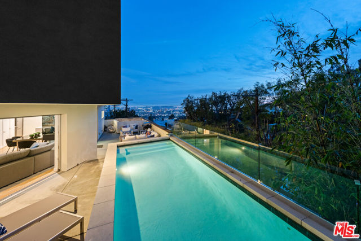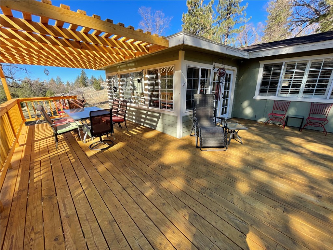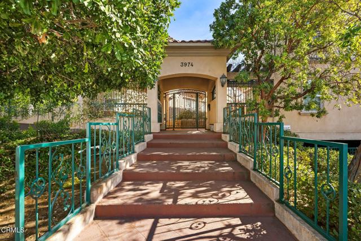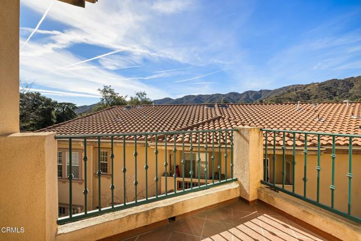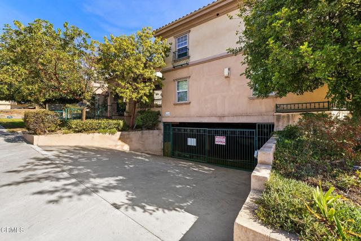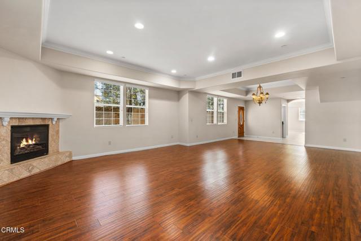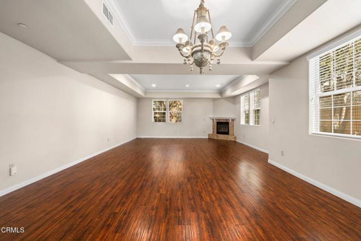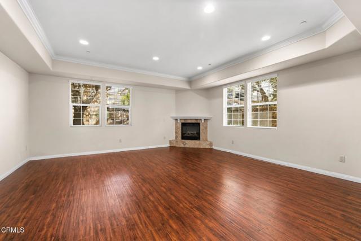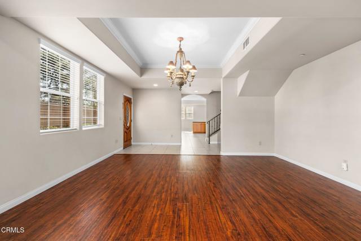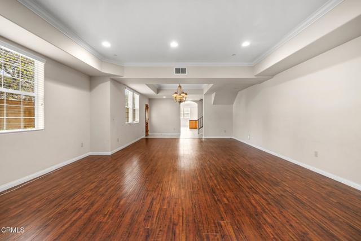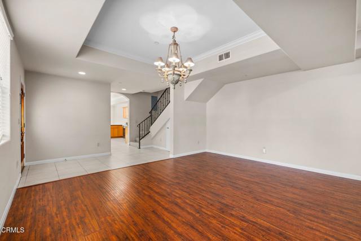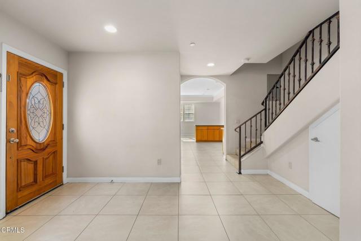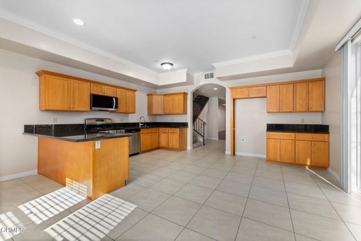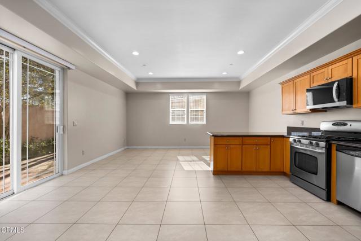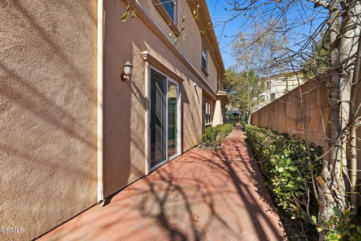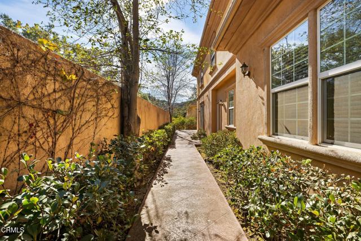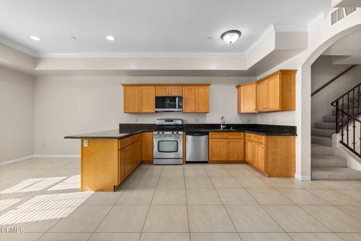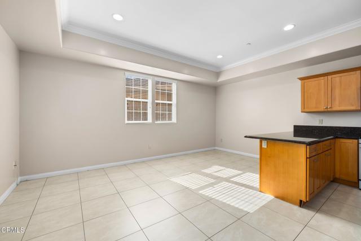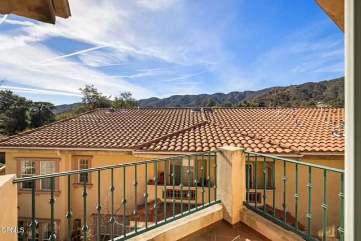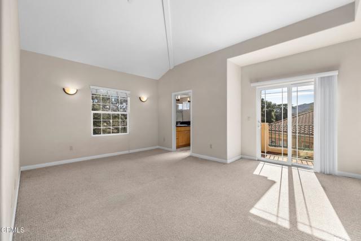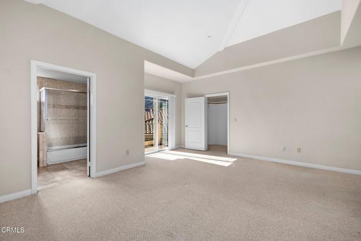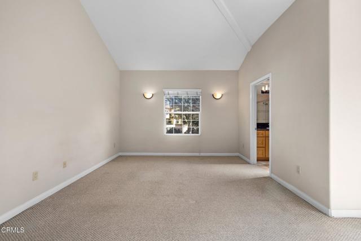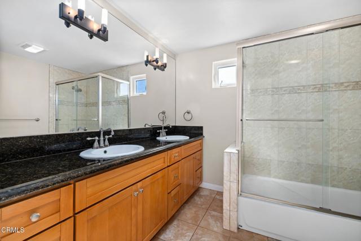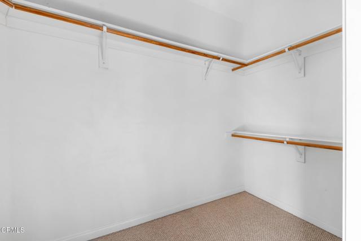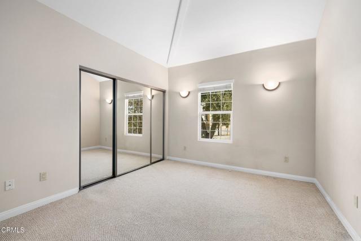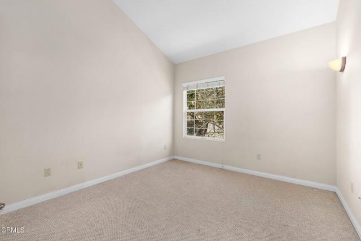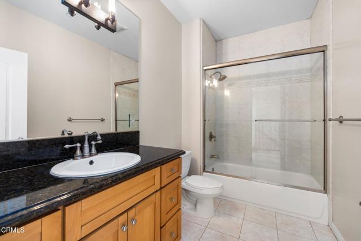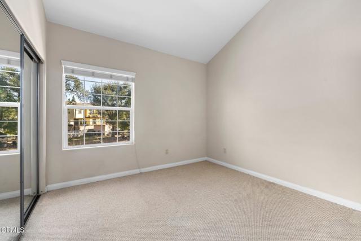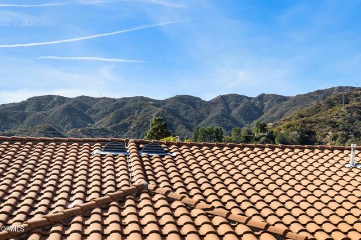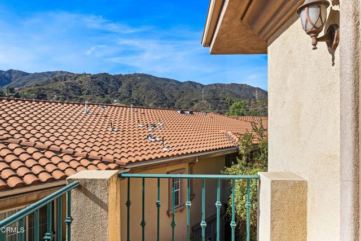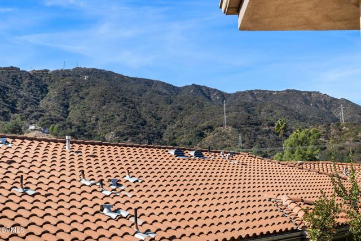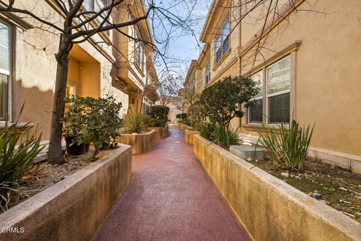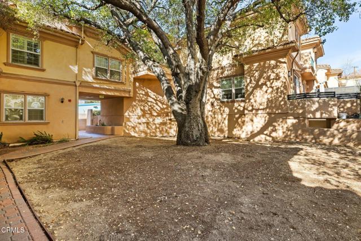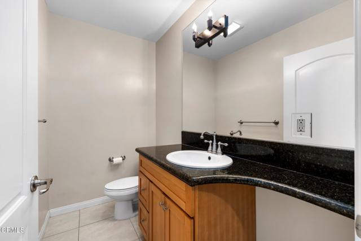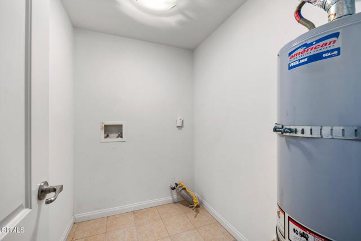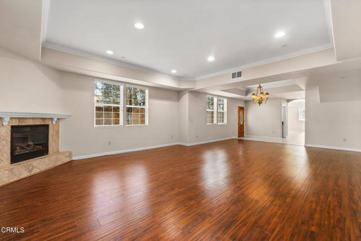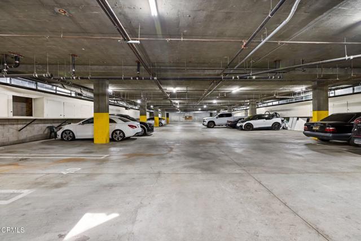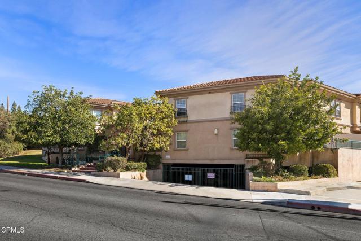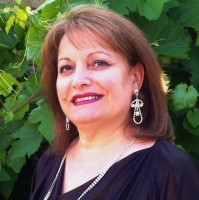3974 Pennsylvania Avenue 118, La Crescenta, CA 91214
Contact Silva Babaian
Schedule A Showing
Request more information
- MLS#: P1-20619 ( Townhouse )
- Street Address: 3974 Pennsylvania Avenue 118
- Viewed: 3
- Price: $1,175,000
- Price sqft: $500
- Waterfront: No
- Year Built: 2007
- Bldg sqft: 2350
- Bedrooms: 4
- Total Baths: 3
- Full Baths: 2
- 1/2 Baths: 1
- Garage / Parking Spaces: 3
- Days On Market: 27
- Additional Information
- County: LOS ANGELES
- City: La Crescenta
- Zipcode: 91214
- Middle School: ROSEMO
- Provided by: SK Realtors
- Contact: Steve Steve

- DMCA Notice
-
DescriptionWelcome to this stunning, bright, and spacious 4 bedroom, 2.5 bathroom end unit townhome with breathtaking mountain views and extra outdoor space. This 2,350 sq. ft. luxury property, built in 2007, is located in one of the most desirable communities in La Crescenta/Montrose. With its open floor plan, soaring ceilings, and immaculate upkeep, this home truly stands out.First Floor:The main level features a spacious great room that seamlessly blends a large living room and formal dining area, complete with stylish switch operated fireplaces for added ambiance. A generously sized kitchen with granite countertops, built in appliances, and a cozy breakfast nook offers the perfect space for cooking and dining. A convenient powder room completes the first floor.Second Floor:Upstairs, the master suite includes a walk in closet, a private balcony, and an en suite bathroom. Three additional bedrooms and a dedicated laundry room add to the home's practicality. High ceilings, skylights, and elegant crown moldings create a sophisticated and airy atmosphere throughout.Additional Features:This townhome includes three side by side parking spaces with easy access and extra storage in the garage. Located in the highly sought after Rosemont Middle School and Crescenta Valley High School district, it offers convenient access to freeways, shopping, and top rated Blue Ribbon schools. The low HOA fee of $480/month covers common area and building maintenance, water, trash, and master insurance.Experience the perfect blend of space, comfort, and meticulous attention to detail in this exceptional home. Schedule your viewing today!
Property Location and Similar Properties
Features
Appliances
- Dishwasher
- Built-In Range
- Microwave
- Gas Water Heater
Assessments
- None
Association Amenities
- Pet Rules
- Pets Permitted
- Water
- Trash
Association Fee
- 480.00
Association Fee Frequency
- Monthly
Commoninterest
- Condominium
Common Walls
- 1 Common Wall
- No One Below
- No One Above
- End Unit
Construction Materials
- Stucco
Cooling
- Central Air
Country
- US
Days On Market
- 23
Eating Area
- Area
- In Living Room
- Family Kitchen
- In Kitchen
- Breakfast Nook
Entry Location
- Ground
Fencing
- Masonry
- Stucco Wall
Fireplace Features
- Living Room
Garage Spaces
- 1.00
Heating
- Central
- Forced Air
Interior Features
- Crown Molding
- Granite Counters
- Balcony
- Recessed Lighting
- Open Floorplan
Laundry Features
- Inside
- Individual Room
Levels
- Two
Living Area Source
- Assessor
Lockboxtype
- Supra
Lockboxversion
- Supra
Lot Features
- Sprinkler System
Middle School
- ROSEMO
Middleorjuniorschool
- Rosemont
Parcel Number
- 5610002114
Parking Features
- Assigned
- Garage Door Opener
- Gated
- Side by Side
- Community Structure
Patio And Porch Features
- None
Pool Features
- None
Postalcodeplus4
- 3797
Property Type
- Townhouse
Property Condition
- Turnkey
Roof
- Spanish Tile
Security Features
- Gated Community
Sewer
- Public Sewer
Spa Features
- None
Unit Number
- 118
View
- Mountain(s)
Water Source
- Public
Year Built
- 2007
Year Built Source
- Assessor
Zoning
- GLR3

