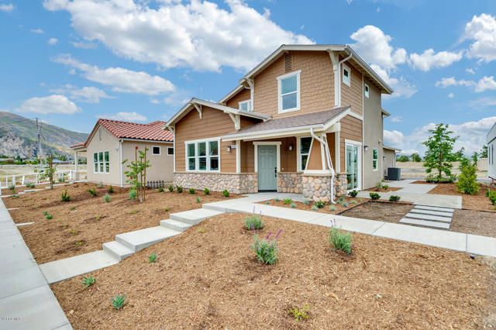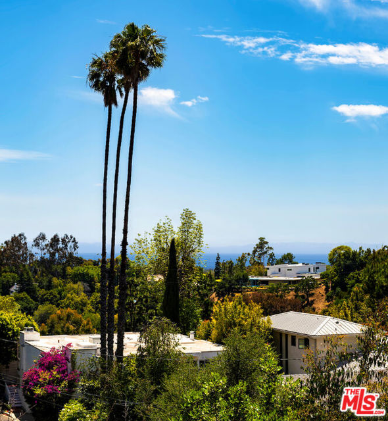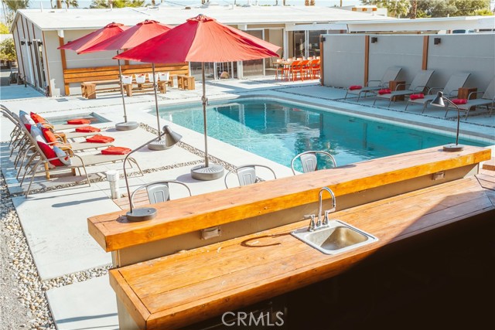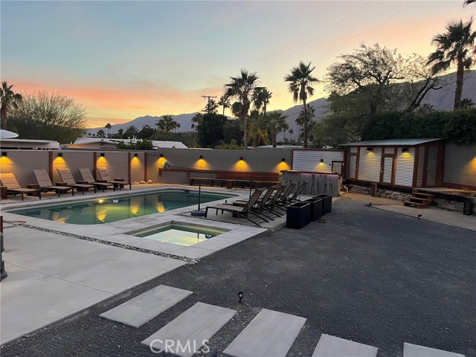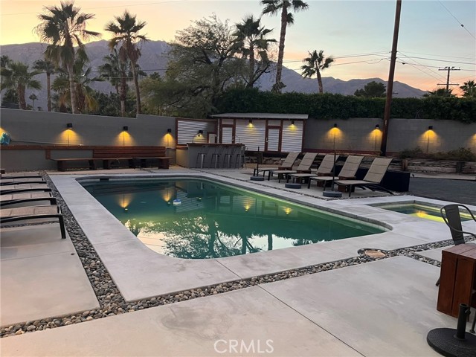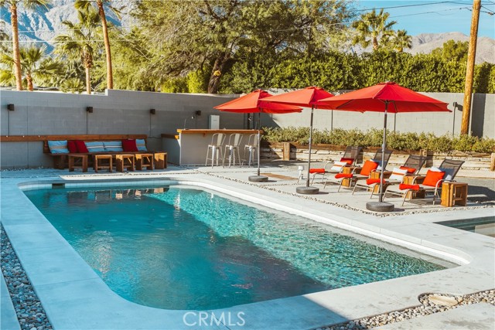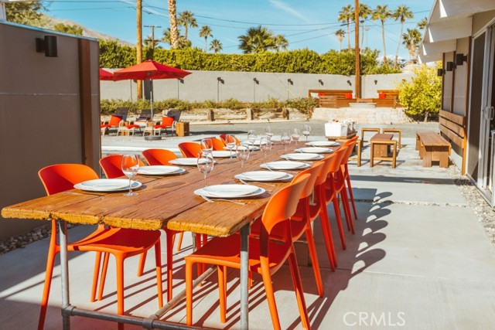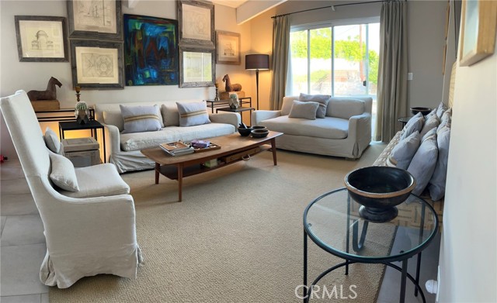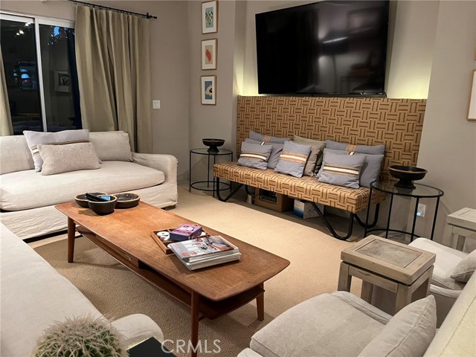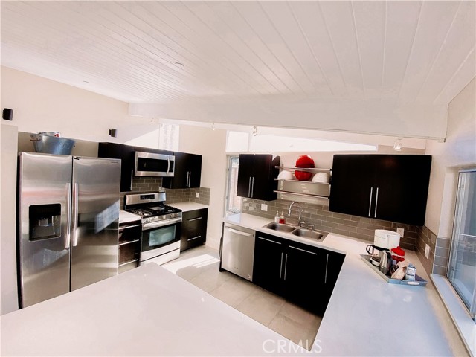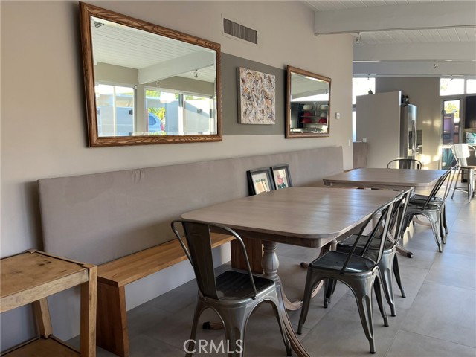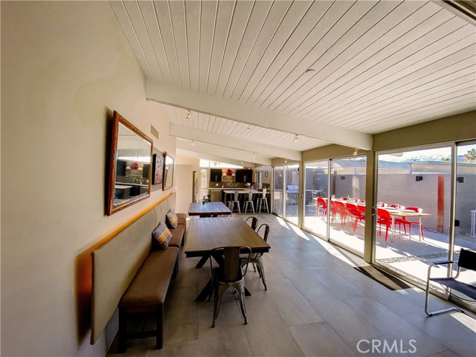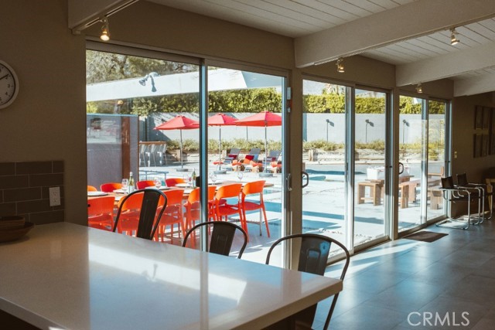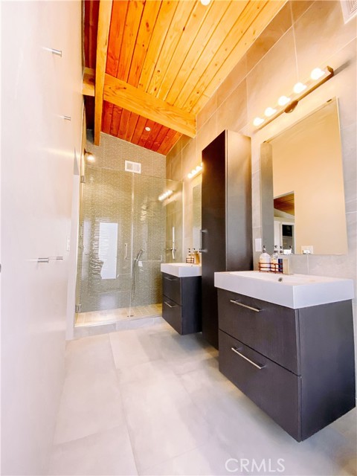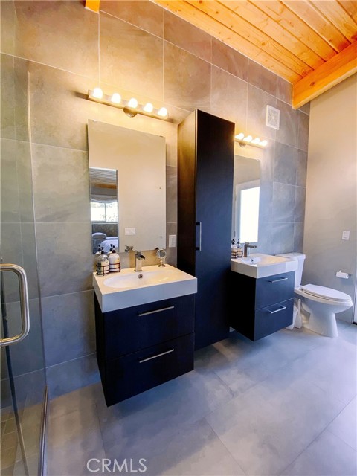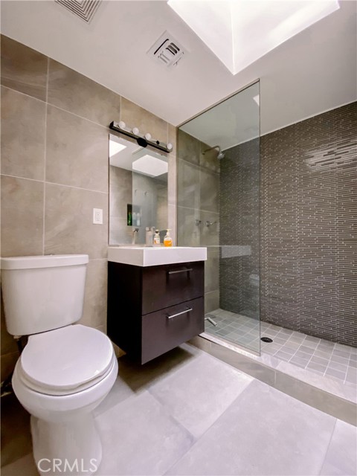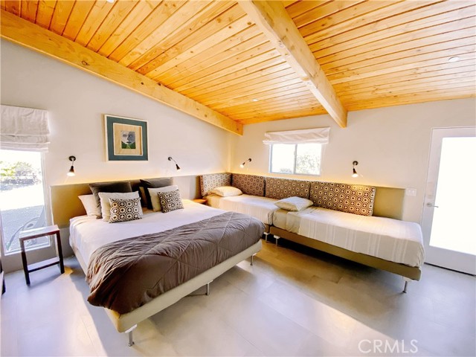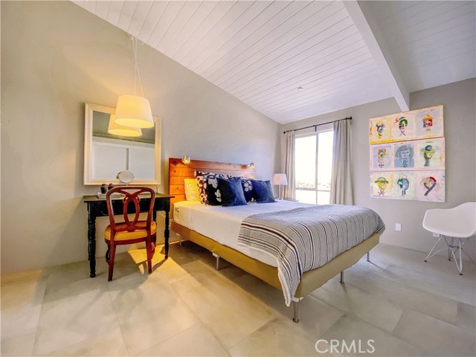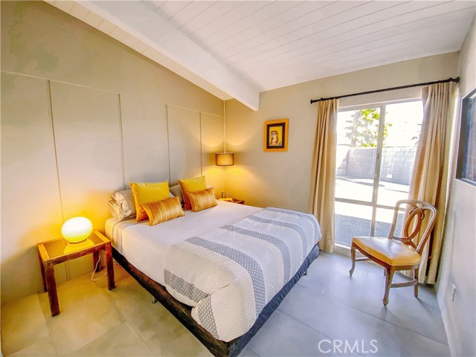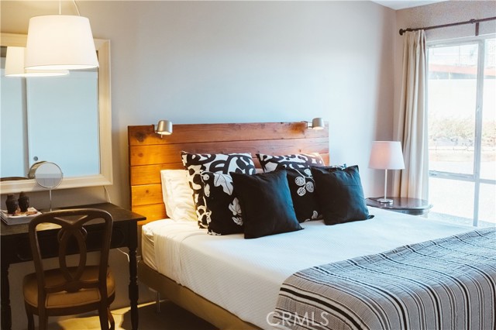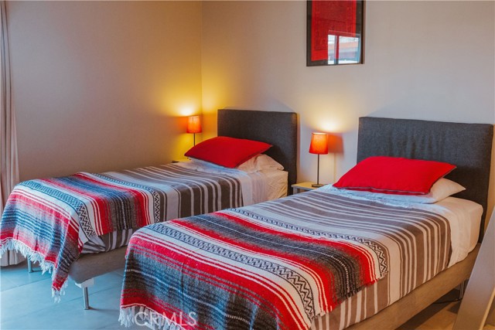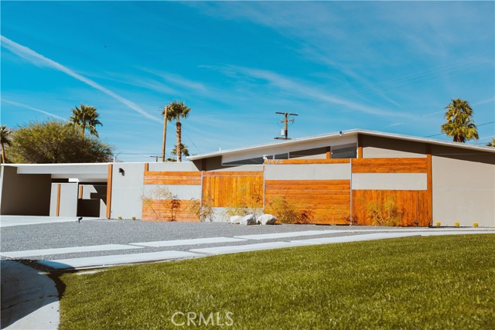2171 George Drive, Palm Springs, CA 92262
Contact Silva Babaian
Schedule A Showing
Request more information
- MLS#: OC25019568 ( Single Family Residence )
- Street Address: 2171 George Drive
- Viewed: 9
- Price: $7,000
- Price sqft: $4
- Waterfront: Yes
- Wateraccess: Yes
- Year Built: 1959
- Bldg sqft: 1806
- Bedrooms: 4
- Total Baths: 3
- Full Baths: 3
- Garage / Parking Spaces: 2
- Days On Market: 81
- Additional Information
- County: RIVERSIDE
- City: Palm Springs
- Zipcode: 92262
- Subdivision: Quail Point (33119)
- District: Palm Springs Unified
- Provided by: First Team Real Estate
- Contact: Sharon Sharon

- DMCA Notice
-
DescriptionA classic mid century modern home designed by Kriesel and built by Alexander. Original architectural design maintained and extended to enlarge the original floor plan creating spacious, contiguous, open living area, 4 bed/3 bath (sleeps 10) covering over 1,840 square feet. The house is on a 13,500 sq ft lot, providing a spacious outdoor area with pool, spa, firepit, outdoor kitchen & bar, bocce ball pit, chess board, citrus trees and enough space to host a wedding! Your home away from home.
Property Location and Similar Properties
Features
Accessibility Features
- No Interior Steps
- Parking
Additional Rent For Pets
- No
Appliances
- Dishwasher
- Disposal
- Gas Oven
- Gas Range
- Gas Cooktop
- Gas Water Heater
- Microwave
- Refrigerator
- Self Cleaning Oven
- Water Heater
Assessments
- None
Association Fee
- 0.00
Carport Spaces
- 2.00
Common Walls
- No Common Walls
Cooling
- Central Air
Country
- US
Creditamount
- 40
Credit Check Paid By
- Tenant
Current Financing
- Conventional
Depositsecurity
- 7000
Eating Area
- Area
- Breakfast Counter / Bar
- Dining Room
Entry Location
- front
Fencing
- Excellent Condition
- Stucco Wall
Fireplace Features
- None
Flooring
- Tile
Furnished
- Furnished
Garage Spaces
- 0.00
Heating
- Central
Interior Features
- Cathedral Ceiling(s)
- Ceiling Fan(s)
Laundry Features
- Inside
Levels
- One
Living Area Source
- Assessor
Lockboxtype
- None
Lot Features
- 0-1 Unit/Acre
- Back Yard
- Cul-De-Sac
- Front Yard
- Level with Street
- Lot 10000-19999 Sqft
- Level
- Yard
Parcel Number
- 501130023
Parking Features
- Carport
- Attached Carport
- Driveway
Patio And Porch Features
- Concrete
- Deck
- Patio
- Patio Open
Pets Allowed
- No
Pool Features
- Private
- In Ground
Postalcodeplus4
- 3156
Property Type
- Single Family Residence
Property Condition
- Turnkey
Rent Includes
- Gardener
- Pool
Road Frontage Type
- City Street
School District
- Palm Springs Unified
Security Features
- Carbon Monoxide Detector(s)
- Smoke Detector(s)
Sewer
- Sewer Paid
Spa Features
- Private
- Heated
- In Ground
Subdivision Name Other
- Quail Point (33119)
Totalmoveincosts
- 14000.00
Transferfee
- 0.00
Transferfeepaidby
- Owner
Utilities
- Cable Not Available
- Natural Gas Available
- Phone Connected
- Sewer Connected
- Water Connected
View
- None
Water Source
- Public
Window Features
- Double Pane Windows
Year Built
- 1959
Year Built Source
- Assessor
Zoning
- R1C

