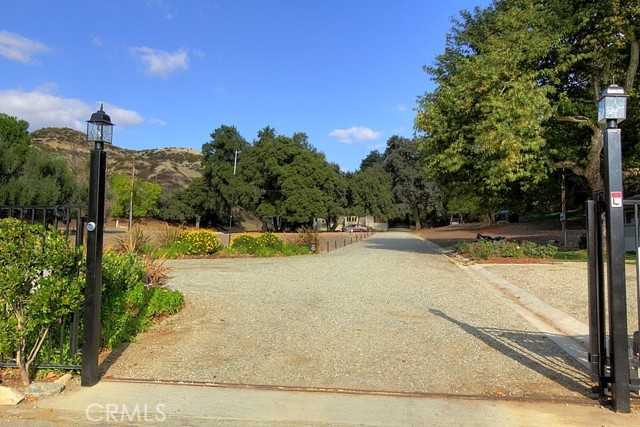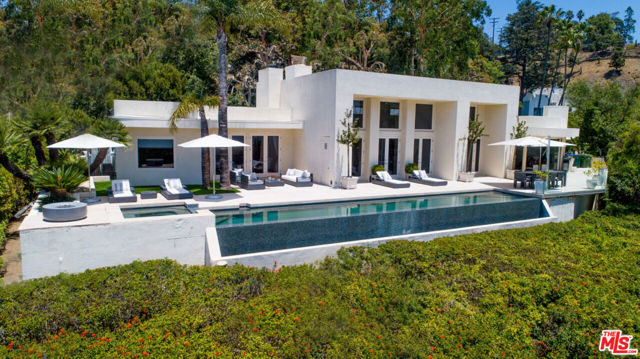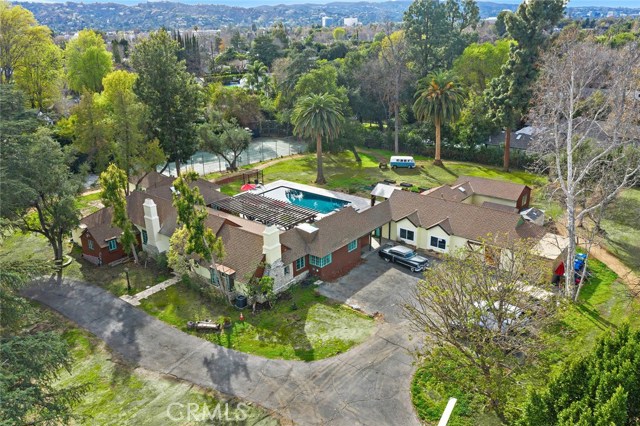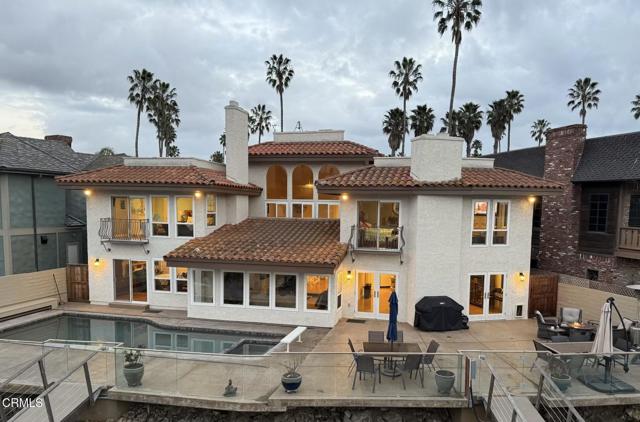2726 Sailor Avenue, Ventura, CA 93001
Contact Silva Babaian
Schedule A Showing
Request more information
- MLS#: V1-27808 ( Single Family Residence )
- Street Address: 2726 Sailor Avenue
- Viewed: 14
- Price: $4,850,000
- Price sqft: $1,322
- Waterfront: No
- Wateraccess: Yes
- Year Built: 1979
- Bldg sqft: 3669
- Bedrooms: 4
- Total Baths: 3
- Full Baths: 3
- Garage / Parking Spaces: 4
- Days On Market: 66
- Additional Information
- County: VENTURA
- City: Ventura
- Zipcode: 93001
- Subdivision: Keys Island / Pacesetter 160
- Provided by: Pierpont Bay Realty
- Contact: Judy Judy

- DMCA Notice
-
DescriptionVentura Keys Waterfront Home with newer 90 ft boat dock. Newer electric 50 amp power at your dock. 80 (+) ft deck with a swimming pool and hot tub incorporated in the pool. Electric powered cover for the pool. Home was built in 1979 and was nicely remodeled. A beautiful view of the water from most rooms. 1 Bedroom downstairs with fireplace and view of the water, remodeled full bath with walk in shower. French doors from dining room leading to the deck area. Fireplace in large dining room and open to the kitchen with granite countertops and top of the line appliances, with large counter for eating or entertaining. Living room with fireplace and view of the water.Outside area great for BBQ or just sitting enjoying the sunsets. 3 bedrooms and 2 full baths upstairs with jacuzzi tub in the primary, sauna, and a walk in shower with a balcony and view of the water. There are 4 fireplaces , and a 4 CAR GARAGE. Not too many of those in the Ventura Keys. The home and boat dock has a sheltered location with a large turning basin close by. This is the place to be to enjoy Ventura Beach living at its best!!
Property Location and Similar Properties
Features
Accessibility Features
- 36 Inch Or More Wide Halls
- Parking
Appliances
- Dishwasher
- Convection Oven
- Water Heater
- Gas Water Heater
- Gas Oven
- Water Softener
- Water Purifier
- Water Line to Refrigerator
- Recirculated Exhaust Fan
- Refrigerator
- Ice Maker
Assessments
- None
Commoninterest
- None
Common Walls
- No Common Walls
Construction Materials
- Adobe
- Drywall Walls
Cooling
- None
Country
- US
Days On Market
- 45
Direction Faces
- East
Door Features
- French Doors
- Mirror Closet Door(s)
- Sliding Doors
Eating Area
- Breakfast Counter / Bar
- In Kitchen
- Dining Ell
- Dining Room
Fencing
- Brick
- Excellent Condition
- Stucco Wall
- Privacy
- Masonry
Fireplace Features
- Dining Room
- Gas
- Gas Starter
- Primary Bedroom
- Living Room
Flooring
- Tile
- Vinyl
Foundation Details
- Permanent
Garage Spaces
- 4.00
Heating
- Fireplace(s)
- Natural Gas
- Forced Air
Interior Features
- Built-in Features
- Unfurnished
- Pantry
- Granite Counters
- Ceiling Fan(s)
- Balcony
- Sunken Living Room
- Recessed Lighting
- High Ceilings
- Crown Molding
Laundry Features
- Inside
- Upper Level
- Individual Room
Levels
- Two
Living Area Source
- Public Records
Lockboxtype
- Call Listing Office
- None
Lot Features
- Back Yard
- Sprinklers None
Parcel Number
- 0810064190
Parking Features
- Garage
- Concrete
- Garage Faces Front
- Garage Door Opener
- Driveway
- Oversized
- Garage - Two Door
Patio And Porch Features
- Deck
- Patio
- Stone
- Rear Porch
- Patio Open
- Front Porch
- Porch
Pool Features
- Pool Cover
- In Ground
- Gunite
- Private
- Gas Heat
- Heated
- Fenced
Property Type
- Single Family Residence
Property Condition
- Updated/Remodeled
- Turnkey
Road Frontage Type
- City Street
Road Surface Type
- Paved
Roof
- Tile
Security Features
- Carbon Monoxide Detector(s)
- Smoke Detector(s)
Sewer
- Public Sewer
Spa Features
- Heated
- In Ground
- Private
Subdivision Name Other
- Keys Island / Pacesetter - 160101
Utilities
- Cable Connected
- Water Connected
- Water Available
- Underground Utilities
- Sewer Connected
- Sewer Available
- Phone Available
- Natural Gas Available
- Electricity Connected
- Electricity Available
View
- Back Bay
- Water
- Harbor
Views
- 14
Waterfront Features
- Includes Dock
- Ocean Side of Freeway
- Navigable Water
Water Source
- Public
Window Features
- Custom Covering
- Insulated Windows
- Screens
- Skylight(s)
- Double Pane Windows
Year Built
- 1979
Year Built Source
- Assessor






