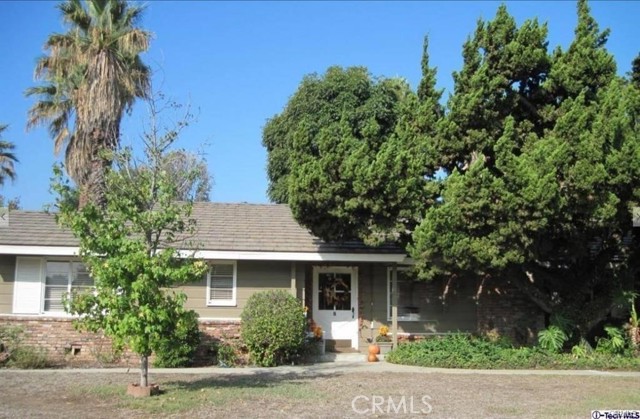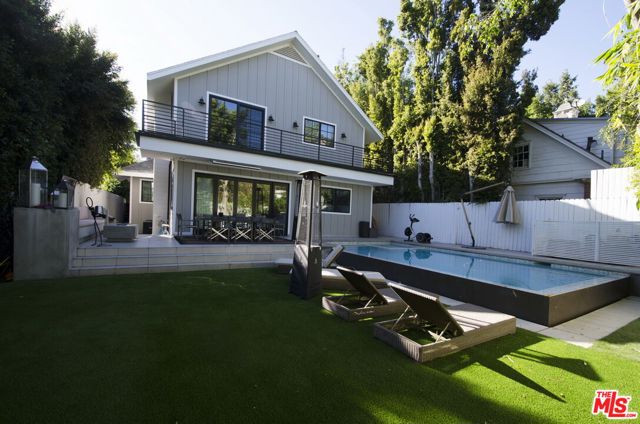8828 Thrasher Avenue, Los Angeles, CA 90069
Contact Silva Babaian
Schedule A Showing
Request more information
- MLS#: 25488927 ( Single Family Residence )
- Street Address: 8828 Thrasher Avenue
- Viewed: 1
- Price: $6,100,000
- Price sqft: $1,350
- Waterfront: No
- Year Built: 1964
- Bldg sqft: 4518
- Bedrooms: 4
- Total Baths: 5
- Full Baths: 4
- 1/2 Baths: 1
- Garage / Parking Spaces: 5
- Days On Market: 9
- Additional Information
- County: LOS ANGELES
- City: Los Angeles
- Zipcode: 90069
- Provided by: Carolwood Estates
- Contact: Anna Marie Anna Marie

- DMCA Notice
-
DescriptionExperience an exquisite fusion of luxury and privacy in this remarkable Mediterranean inspired residence, ideally situated in the prestigious Bird Streets of Los Angeles. This exceptional property boasts breathtaking 180 degree views of the Los Angeles skyline, perfectly embodying the essence of California resort style living. As you step inside, you are welcomed by a stunning mosaic tiled open air atrium, featuring a flourishing fig tree and a serene cascading waterfall that seamlessly brings the beauty of nature indoors. The stunning living room, highlighted by floor to ceiling windows, flows effortlessly into your private outdoor sanctuary. Venture outside to discover a lush backyard retreat, complete with a heated pool that invites both relaxation and lively social gatherings. The home's soaring ceilings and multiple dining areas contribute to its sophisticated allure, creating an ideal environment for both casual living and elegant entertaining. Culinary enthusiasts will delight in the gourmet kitchen, equipped with high end appliances, custom cabinetry, and a striking waterfall countertop island, complemented by an inviting formal dining area. Ascend to the luxurious and spacious primary suite, which features a cozy lounge area, a romantic fireplace, and a private viewing deck offering unparalleled city vistas. The expansive spa inspired bathroom includes a large soaking tub, dual vanities, a glass enclosed shower, and a generous walk in closet, making this suite a true sanctuary. Three additional en suite bedrooms provide comfort and privacy for family and guests. Among the many highlights are a three car garage with direct access to the kitchen, a gated private driveway, and a variety of outdoor spaces, including balconies, open patios, and a secluded yard. This estate masterfully blends Mediterranean elegance with contemporary luxury, capturing the very essence of California living. Inquire for LEASE information.
Property Location and Similar Properties
Features
Appliances
- Dishwasher
- Disposal
- Microwave
- Refrigerator
Architectural Style
- Mediterranean
Common Walls
- No Common Walls
Cooling
- Central Air
Country
- US
Fireplace Features
- Living Room
- Gas
Flooring
- Stone
- Wood
Heating
- Central
- Fireplace(s)
Laundry Features
- Washer Included
- Dryer Included
- Inside
- Individual Room
Levels
- Two
Living Area Source
- Assessor
Other Structures
- Gazebo
Parcel Number
- 5561025015
Parking Features
- Direct Garage Access
- Driveway
- Controlled Entrance
- Auto Driveway Gate
- Garage - Three Door
- Gated
- Side by Side
- Guest
Pool Features
- Heated
- In Ground
- Private
Postalcodeplus4
- 1238
Property Type
- Single Family Residence
Spa Features
- None
Uncovered Spaces
- 2.00
View
- City Lights
- Catalina
- Hills
- Trees/Woods
- Ocean
- Pool
Year Built
- 1964
Zoning
- LARE15























































