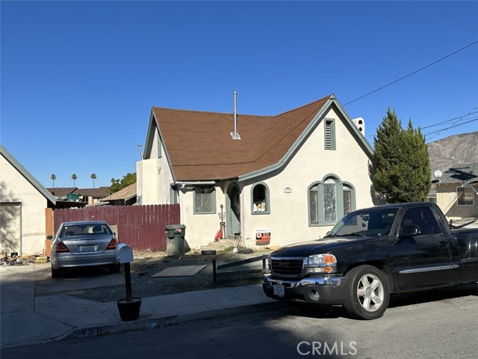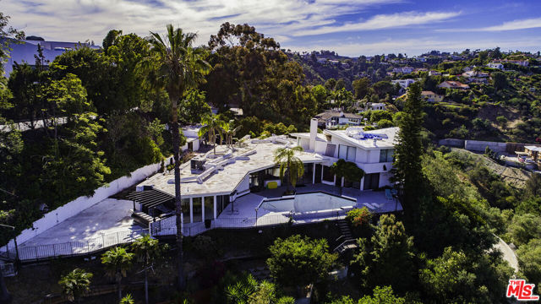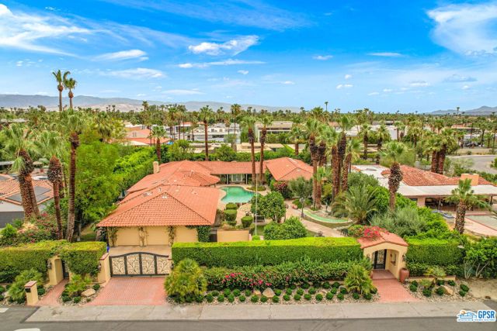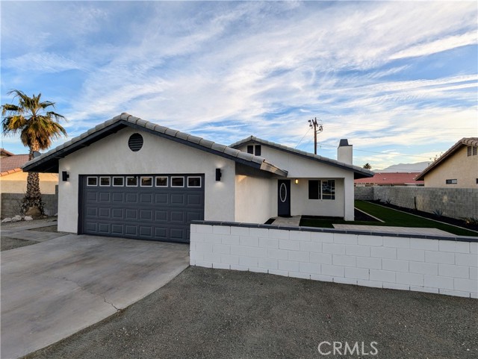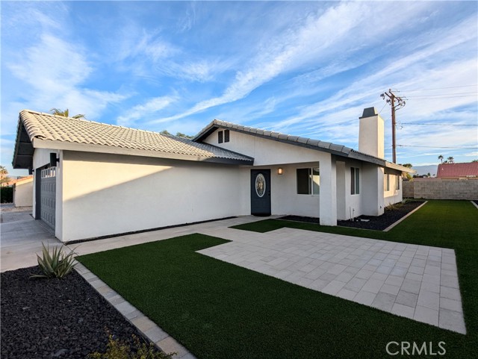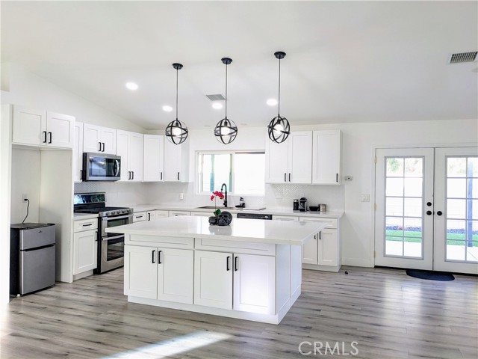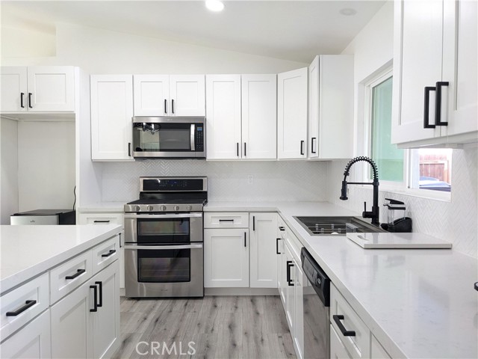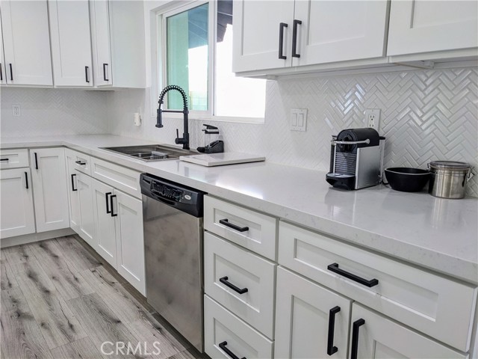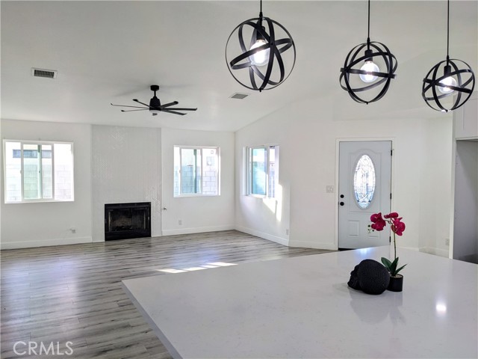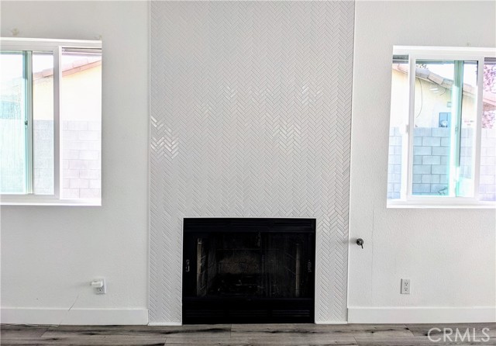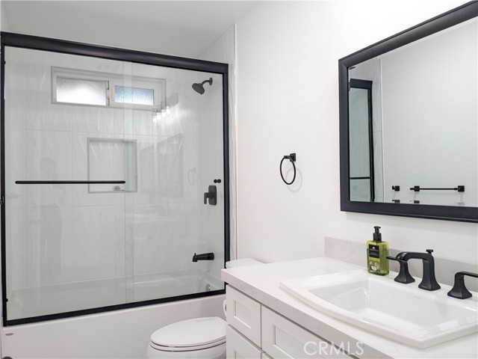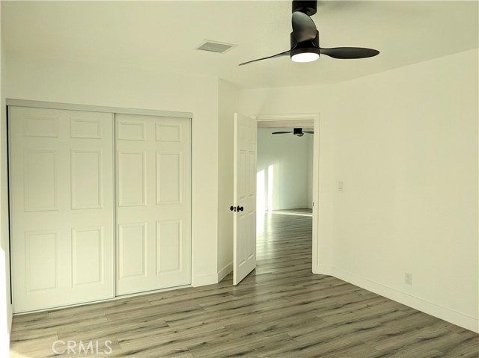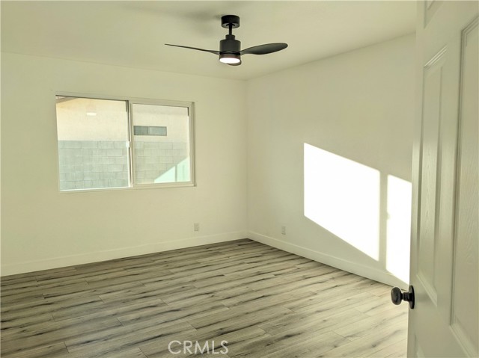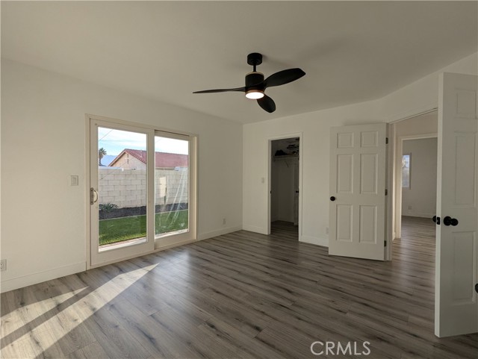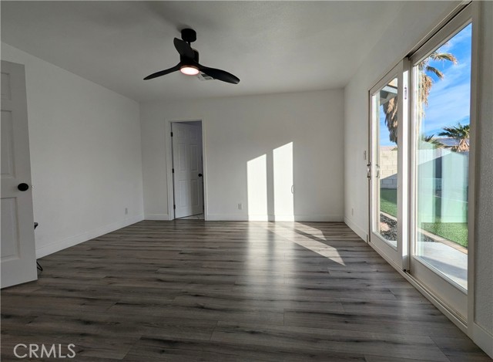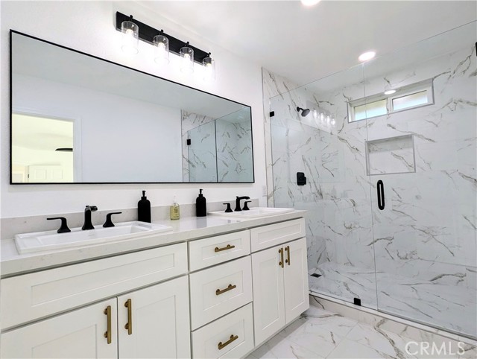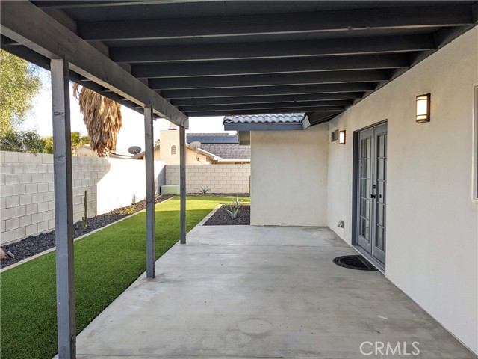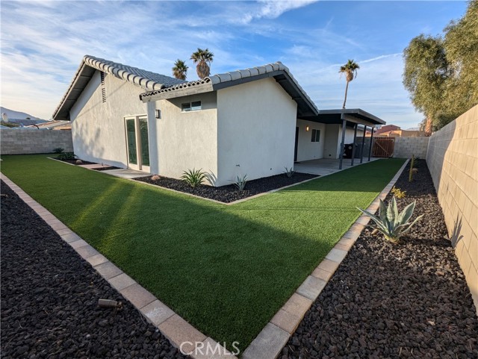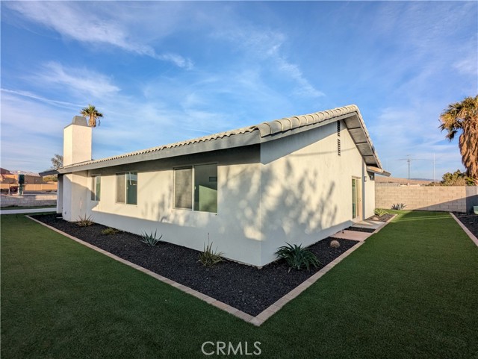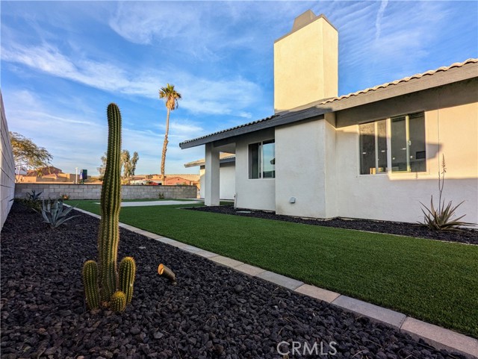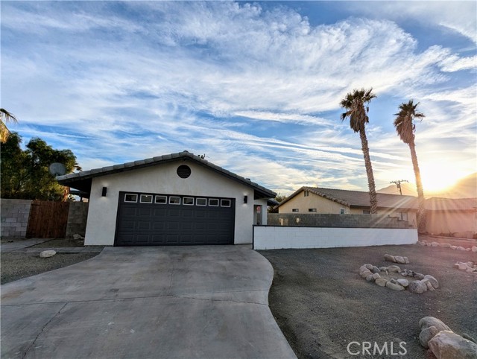67685 Verona Road, Cathedral City, CA 92234
Contact Silva Babaian
Schedule A Showing
Request more information
- MLS#: PF25018958 ( Single Family Residence )
- Street Address: 67685 Verona Road
- Viewed: 10
- Price: $3,300
- Price sqft: $2
- Waterfront: Yes
- Wateraccess: Yes
- Year Built: 1989
- Bldg sqft: 1473
- Bedrooms: 3
- Total Baths: 2
- Full Baths: 2
- Garage / Parking Spaces: 4
- Days On Market: 79
- Additional Information
- County: RIVERSIDE
- City: Cathedral City
- Zipcode: 92234
- Subdivision: Verano (33552)
- District: Palm Springs Unified
- Provided by: Pete Whan and Associates, Inc.
- Contact: Jessica Jessica

- DMCA Notice
-
DescriptionWelcome to 67685 Verona Rd in Cathedral City, a beautifully updated 3 bedroom, 2 bathroom home available for lease. This elegantly renovated property offers an open floor plan with stylish details throughout, from the stunning kitchen featuring quartz countertops, a modern backsplash, and custom cabinetry, to the luxurious bathrooms with frameless shower doors and sleek tile finishes. A gorgeous fireplace for you to enjoy in the winter season. The spacious primary suite boasts a walk in closet, dual sinks, and a walk in shower, providing a private retreat for relaxation. Additional conveniences include a 2 car garage, washer and dryer hookups located in the garage, and included appliances: oven, dishwasher, and microwave. Located in close proximity to the 10 Freeway, downtown Palm Springs, Palm Springs Airport, popular resorts, spas, golf courses, and hiking trails, this home is also near excellent schools, the Palm Springs Aerial Tramway, and numerous restaurants and shopping destinationsmaking it the perfect blend of convenience and comfort. Landscaping, trash, and sewer are included in the rent, and theres no HOA to worry about! Come and enjoy the pride of this well maintained home. Schedule a tour today and make this beautiful property yours!
Property Location and Similar Properties
Features
Accessibility Features
- Doors - Swing In
- Entry Slope Less Than 1 Foot
- No Interior Steps
- Parking
Additional Rent For Pets
- No
Appliances
- Dishwasher
- Disposal
- Gas Oven
- Gas Range
- Microwave
- Vented Exhaust Fan
- Water Heater
Architectural Style
- Traditional
Association Fee
- 0.00
Common Walls
- No Common Walls
Cooling
- Central Air
Country
- US
Creditamount
- 40
Credit Check Paid By
- Tenant
Depositpets
- 300
Depositsecurity
- 3300
Door Features
- French Doors
Eating Area
- Breakfast Counter / Bar
- Dining Room
Entry Location
- Facing Verona Rd
Fencing
- Brick
- Excellent Condition
- Privacy
Fireplace Features
- Living Room
Flooring
- Laminate
Foundation Details
- Slab
Furnished
- Unfurnished
Garage Spaces
- 2.00
Heating
- Central
Inclusions
- Oven
- dishwasher
- and microwave.
Interior Features
- Ceiling Fan(s)
- High Ceilings
- Open Floorplan
- Pantry
- Quartz Counters
- Recessed Lighting
- Unfurnished
Laundry Features
- Gas & Electric Dryer Hookup
- In Garage
- Washer Hookup
Levels
- One
Living Area Source
- Assessor
Lockboxtype
- Supra
Lot Features
- Back Yard
- Desert Front
- Sloped Down
- Front Yard
- Greenbelt
- Landscaped
- Lot 6500-9999
- Rectangular Lot
- Near Public Transit
- Patio Home
- Paved
- Rocks
- Up Slope from Street
- Yard
Parcel Number
- 677082016
Parking Features
- Direct Garage Access
- Driveway
- Concrete
- Paved
- Garage Faces Front
- Garage - Single Door
- Parking Space
- Private
Patio And Porch Features
- Covered
- Patio
- Wood
Pets Allowed
- Cats OK
- Dogs OK
Pool Features
- None
Postalcodeplus4
- 5509
Property Type
- Single Family Residence
Property Condition
- Turnkey
- Updated/Remodeled
Rent Includes
- Gardener
- Sewer
- Trash Collection
Roof
- Clay
School District
- Palm Springs Unified
Sewer
- Public Sewer
Spa Features
- None
Subdivision Name Other
- Verano (33552)
Totalmoveincosts
- 6600.00
Transferfee
- 0.00
Transferfeepaidby
- Owner
Uncovered Spaces
- 2.00
Utilities
- None
View
- Mountain(s)
- Neighborhood
Views
- 10
Water Source
- Public
Year Built
- 1989
Year Built Source
- Assessor
Zoning
- R1

