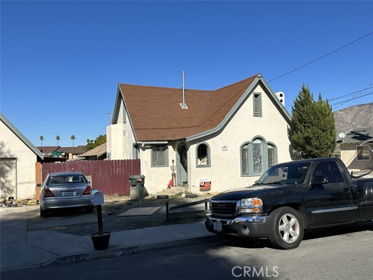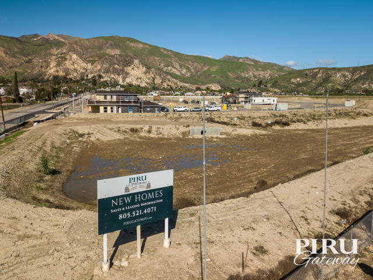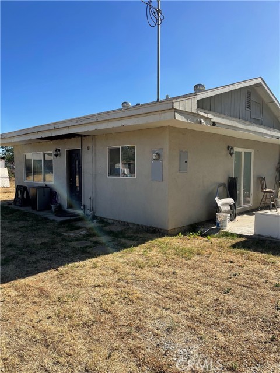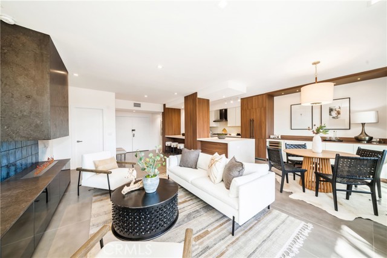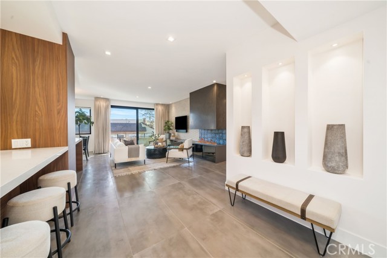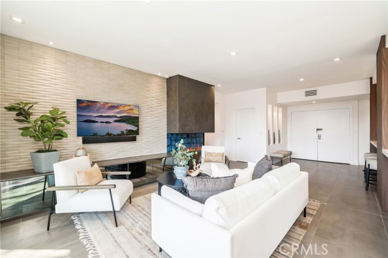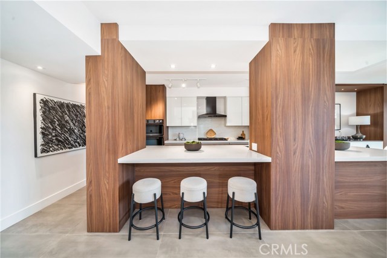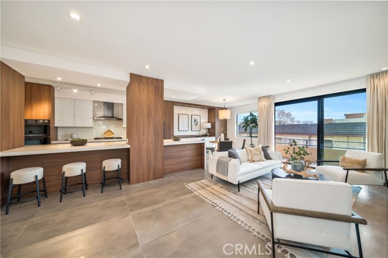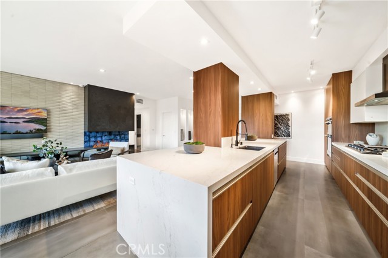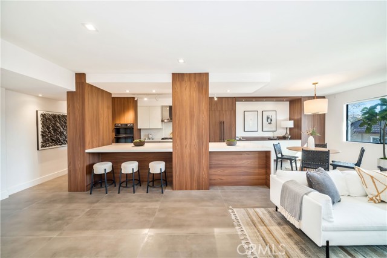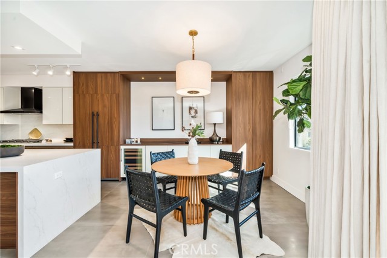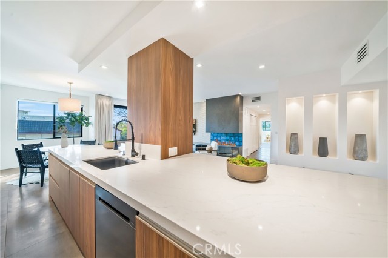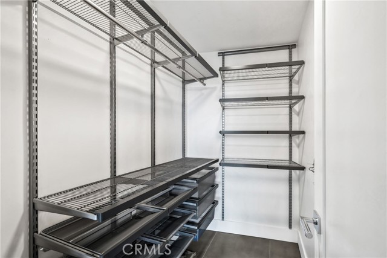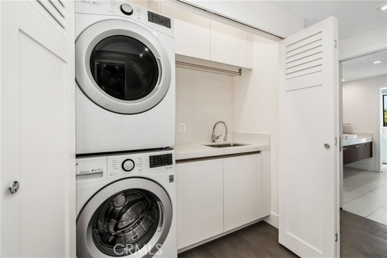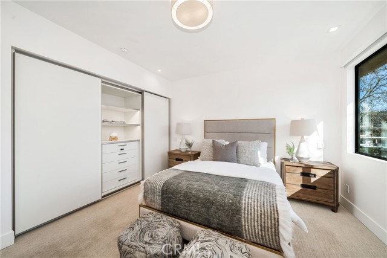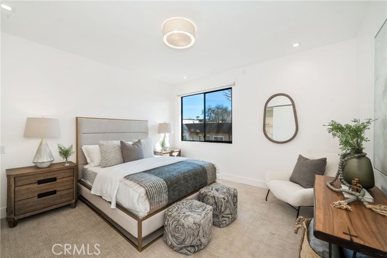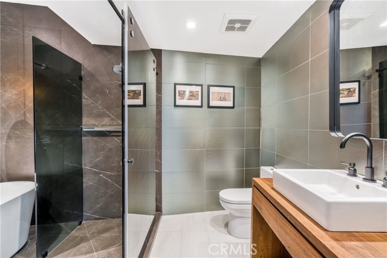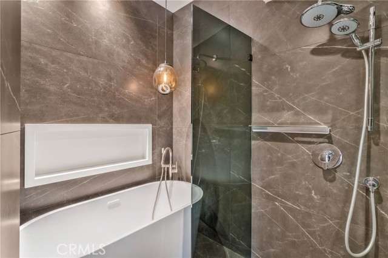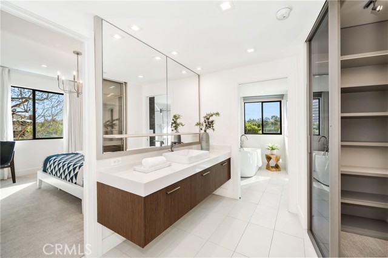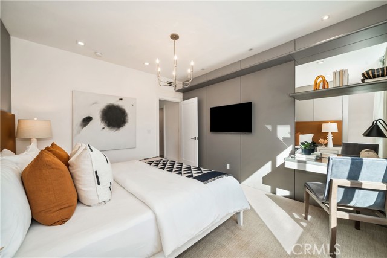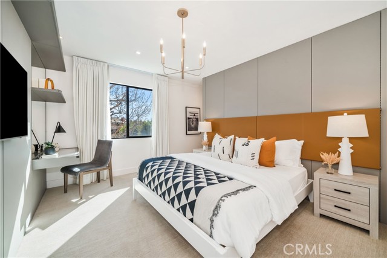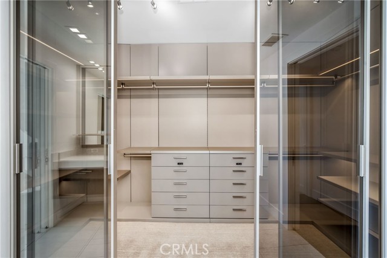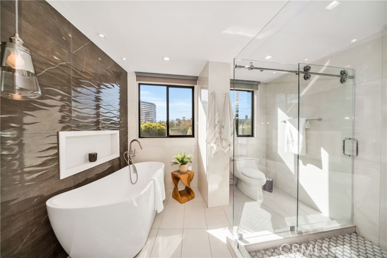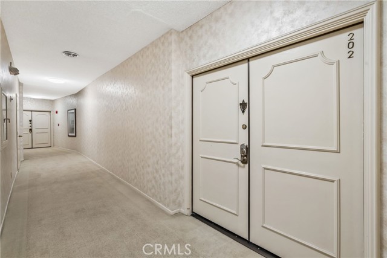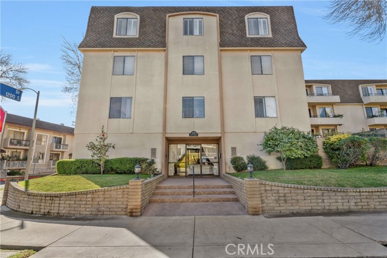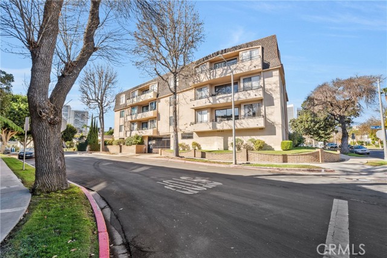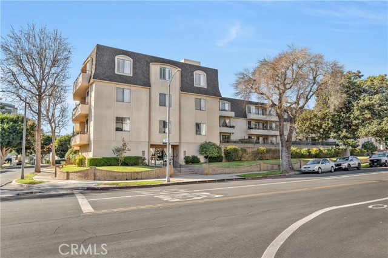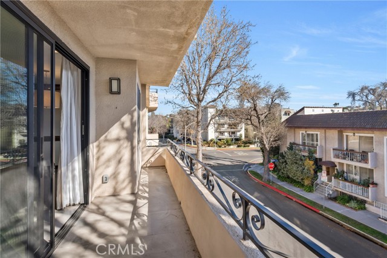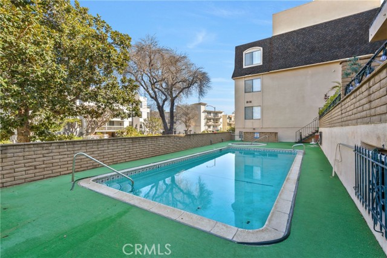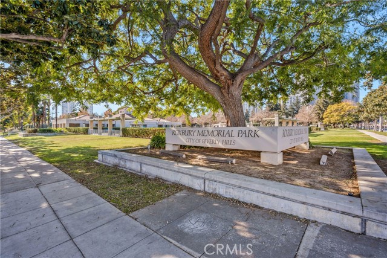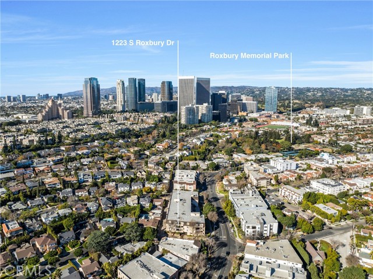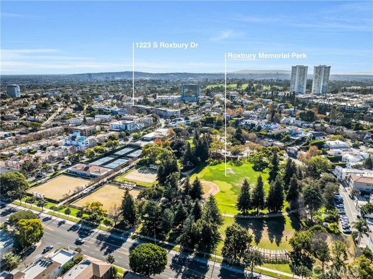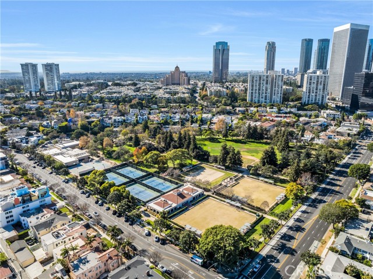1223 Roxbury Drive 202, Los Angeles, CA 90035
Contact Silva Babaian
Schedule A Showing
Request more information
- MLS#: OC25018748 ( Condominium )
- Street Address: 1223 Roxbury Drive 202
- Viewed: 11
- Price: $1,599,900
- Price sqft: $1,020
- Waterfront: No
- Year Built: 1974
- Bldg sqft: 1568
- Bedrooms: 2
- Total Baths: 2
- Full Baths: 2
- Garage / Parking Spaces: 2
- Days On Market: 73
- Additional Information
- County: LOS ANGELES
- City: Los Angeles
- Zipcode: 90035
- District: Los Angeles Unified
- Elementary School: CANFIE
- Middle School: PALMS
- Provided by: The Agency
- Contact: Ivan Ivan

- DMCA Notice
-
DescriptionPrepare to be captivated by this stunningly remodeled 2 bedroom, 2 bathroom condo, spanning 1,568 square feet of pure sophistication in the Beverlywood vicinity of Los Angeles. With over $400,000 in upgrades, this residence defines modern elegance and exceptional craftsmanship. From the moment you enter through the double door entry, you are welcomed into a luminous, open concept living space, thoughtfully designed with no detail overlooked. The living room boasts a sleek, marble inspired faux fireplace chimney, creating a chic focal point, while oversized sliding doors bathe the space in natural light. The chef inspired kitchen is a true masterpiece, featuring custom cabinetry by Ornare, an oversized waterfall edge quartz island, and a dry bar perfect for entertaining. A walk in pantry offers ample storage, and the Palatino porcelain tile flooring throughout provides a seamless flow, combining beauty and durability. The primary suite is a luxurious haven, highlighted by two custom walk in closets by Ornare and an en suite that is nothing short of a serene oasis. Relax in the freestanding soaking tub, refresh in the oversized glass enclosed shower, and enjoy the serene views framed by large windows. The second bathroom is equally exquisite, featuring refined marble inspired tilework, a frameless glass shower, a custom wood vanity, and textured wall accents that add warmth and sophistication. The second bedroom is chic and sophisticated, featuring a custom made Ornare closet that perfectly balances style and functionality. Additional highlights include a private laundry room with washer and dryer, tandem parking in a secure garage, a separate storage closet in the building's common area, and a location that places you steps away from world renowned shopping, dining, and entertainment in Beverly Hills, as well as the iconic Roxbury Memorial Park. This is more than a home; its a lifestyle, crafted with unparalleled attention to detail and designed for those who demand the very best in luxury living.
Property Location and Similar Properties
Features
Appliances
- Dishwasher
- Double Oven
- Gas Cooktop
- Microwave
Assessments
- Unknown
Association Amenities
- Pool
- Spa/Hot Tub
- Sauna
Association Fee
- 784.36
Association Fee Frequency
- Monthly
Commoninterest
- Condominium
Common Walls
- 1 Common Wall
- End Unit
Cooling
- Central Air
Country
- US
Days On Market
- 62
Eating Area
- Breakfast Nook
- Dining Room
Elementary School
- CANFIE
Elementaryschool
- Canfield
Entry Location
- Living Room
Fireplace Features
- Living Room
Garage Spaces
- 2.00
Green Energy Efficient
- Insulation
- Thermostat
Heating
- Central
Inclusions
- TV in living room
- Sound Bar in living room
- TV in primary bedroom
Interior Features
- Balcony
- Dry Bar
- Living Room Balcony
- Open Floorplan
- Pantry
- Quartz Counters
- Storage
- Trash Chute
- Wired for Data
Laundry Features
- Dryer Included
- Inside
- Washer Included
Levels
- One
Living Area Source
- Assessor
Lockboxtype
- Supra
Lockboxversion
- Supra BT LE
Middle School
- PALMS
Middleorjuniorschool
- Palms
Parcel Number
- 4330006064
Parking Features
- Tandem Garage
Pool Features
- Association
Postalcodeplus4
- 1042
Property Type
- Condominium
School District
- Los Angeles Unified
Security Features
- Carbon Monoxide Detector(s)
- Fire and Smoke Detection System
- Smoke Detector(s)
Sewer
- Public Sewer
Spa Features
- Association
Unit Number
- 202
View
- City Lights
Views
- 11
Water Source
- Public
Year Built
- 1974
Year Built Source
- Public Records
Zoning
- LAR3

